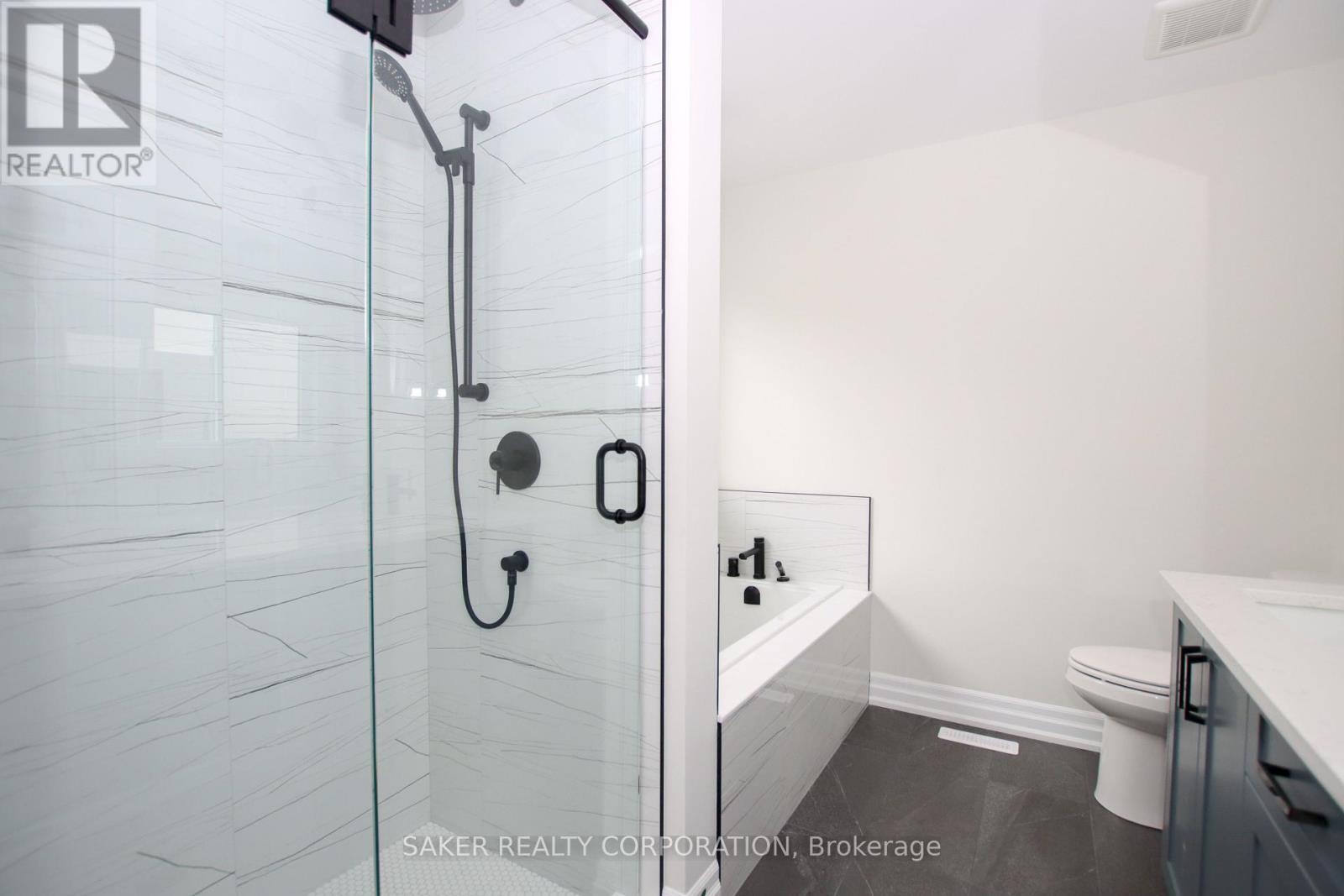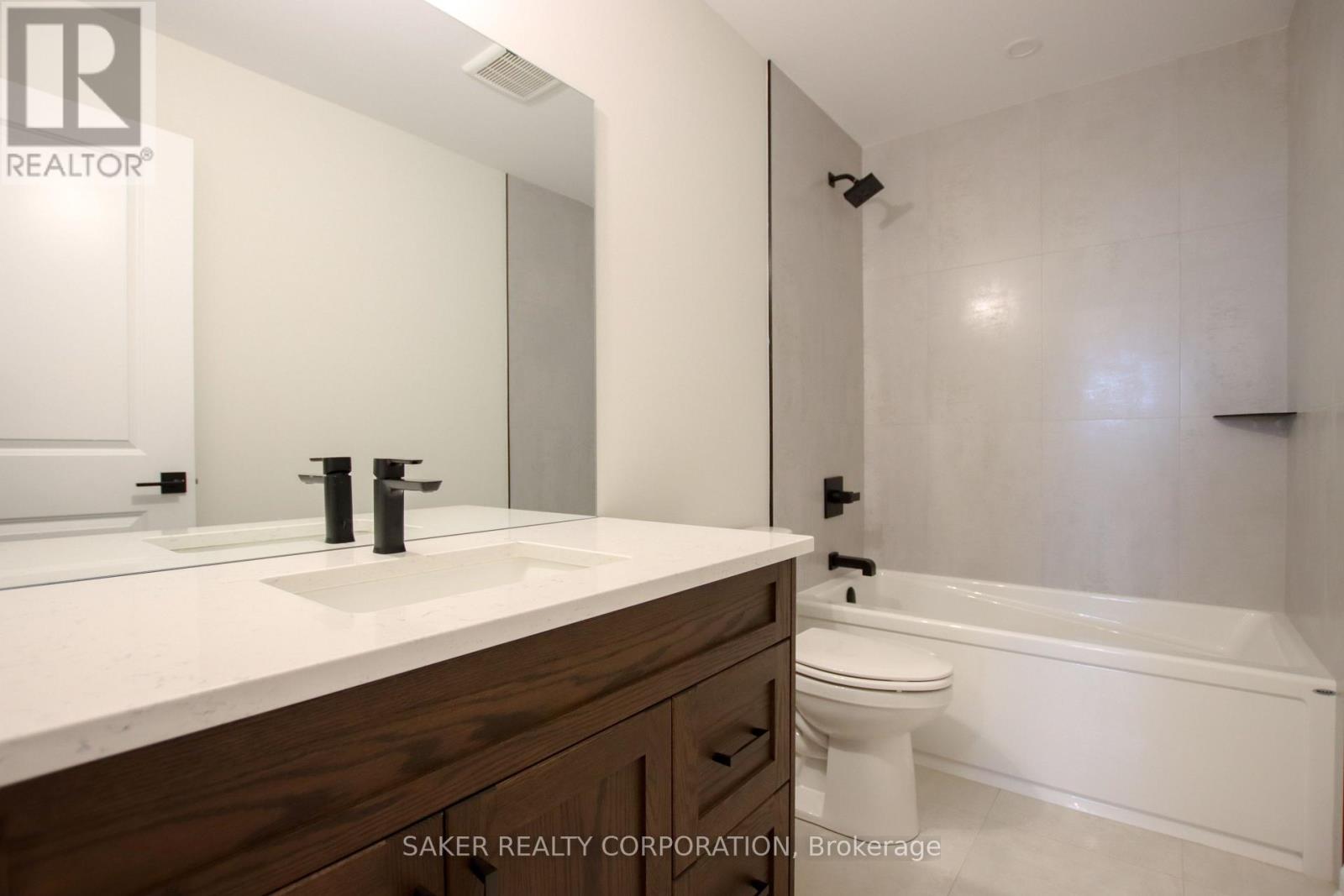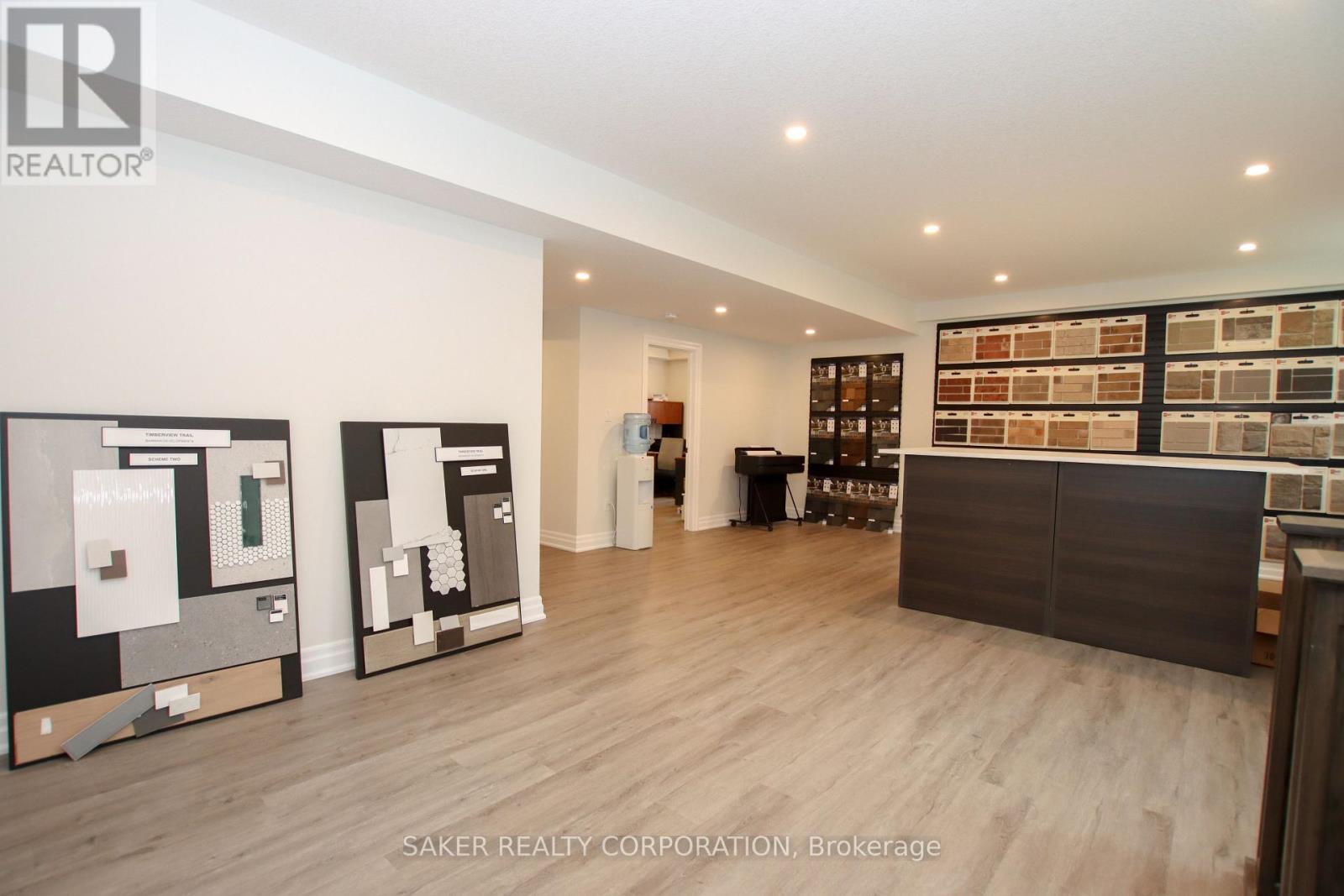2613 Queen Street, Strathroy-Caradoc (Mount Brydges), Ontario N0L 1W0 (27553328)
2613 Queen Street Strathroy-Caradoc, Ontario N0L 1W0
$799,000
MODEL NOW UP FOR SALE, WITH A FULLY FINISHED BASEMENT AND ITS OWN SEPARATE ENTRANCE! * EXELLENT IN LAW SETUP * Step inside Banman Developments brand-new, spacious 1837 sq ft 4-bedroom, 3-bathroom 2 Storey Model home, complete with a 2-car garage. Get ready to be wowed by the separate Master suite, boasting a luxurious ensuite and a huge walk-in closet. Downstairs, enjoy nearly 9' ceilings and plenty of sunlight flooding in through large windows, with its own private entrance to the garage. On the main floor, you'll find a welcoming open layout with 9' ceilings and beautiful engineered hardwood flooring throughout. Plus, the kitchen features custom-made cabinets by GCW and stylish quartz countertops in both the kitchen and bathrooms. Don't miss out on the chance to own this stunning home - book your viewing now! (id:60297)
Property Details
| MLS® Number | X9415656 |
| Property Type | Single Family |
| Community Name | Mount Brydges |
| EquipmentType | Water Heater - Tankless |
| ParkingSpaceTotal | 4 |
| RentalEquipmentType | Water Heater - Tankless |
| Structure | Deck, Porch |
Building
| BathroomTotal | 3 |
| BedroomsAboveGround | 3 |
| BedroomsBelowGround | 1 |
| BedroomsTotal | 4 |
| BasementType | Full |
| ConstructionStyleAttachment | Detached |
| CoolingType | Central Air Conditioning |
| ExteriorFinish | Brick, Vinyl Siding |
| FoundationType | Poured Concrete |
| HeatingFuel | Natural Gas |
| HeatingType | Forced Air |
| StoriesTotal | 2 |
| Type | House |
| UtilityWater | Municipal Water |
Parking
| Attached Garage |
Land
| Acreage | No |
| Sewer | Sanitary Sewer |
| SizeDepth | 120 Ft ,3 In |
| SizeFrontage | 42 Ft ,1 In |
| SizeIrregular | 42.11 X 120.31 Ft |
| SizeTotalText | 42.11 X 120.31 Ft|under 1/2 Acre |
| ZoningDescription | R1 |
Rooms
| Level | Type | Length | Width | Dimensions |
|---|---|---|---|---|
| Second Level | Bedroom | 5.4 m | 3.4 m | 5.4 m x 3.4 m |
| Second Level | Bathroom | 4 m | 3 m | 4 m x 3 m |
| Lower Level | Bathroom | 3 m | 6 m | 3 m x 6 m |
| Lower Level | Bedroom | 3.67 m | 3.67 m | 3.67 m x 3.67 m |
| Lower Level | Great Room | 10 m | 6 m | 10 m x 6 m |
| Main Level | Foyer | 4.27 m | 2.45 m | 4.27 m x 2.45 m |
| Main Level | Great Room | 5.64 m | 4.62 m | 5.64 m x 4.62 m |
| Main Level | Kitchen | 3.86 m | 3.53 m | 3.86 m x 3.53 m |
| Main Level | Dining Room | 3.81 m | 3.25 m | 3.81 m x 3.25 m |
| Main Level | Bedroom | 3.51 m | 4.04 m | 3.51 m x 4.04 m |
| Main Level | Bedroom | 3.51 m | 4.04 m | 3.51 m x 4.04 m |
| Main Level | Bathroom | 3 m | 2 m | 3 m x 2 m |
Interested?
Contact us for more information
Derek Saker
Salesperson
Steven Saker
Broker of Record
THINKING OF SELLING or BUYING?
Let’s start the conversation.
Contact Us

Important Links
About Steve & Julia
With over 40 years of combined experience, we are dedicated to helping you find your dream home with personalized service and expertise.
© 2024 Wiggett Properties. All Rights Reserved. | Made with ❤️ by Jet Branding




























