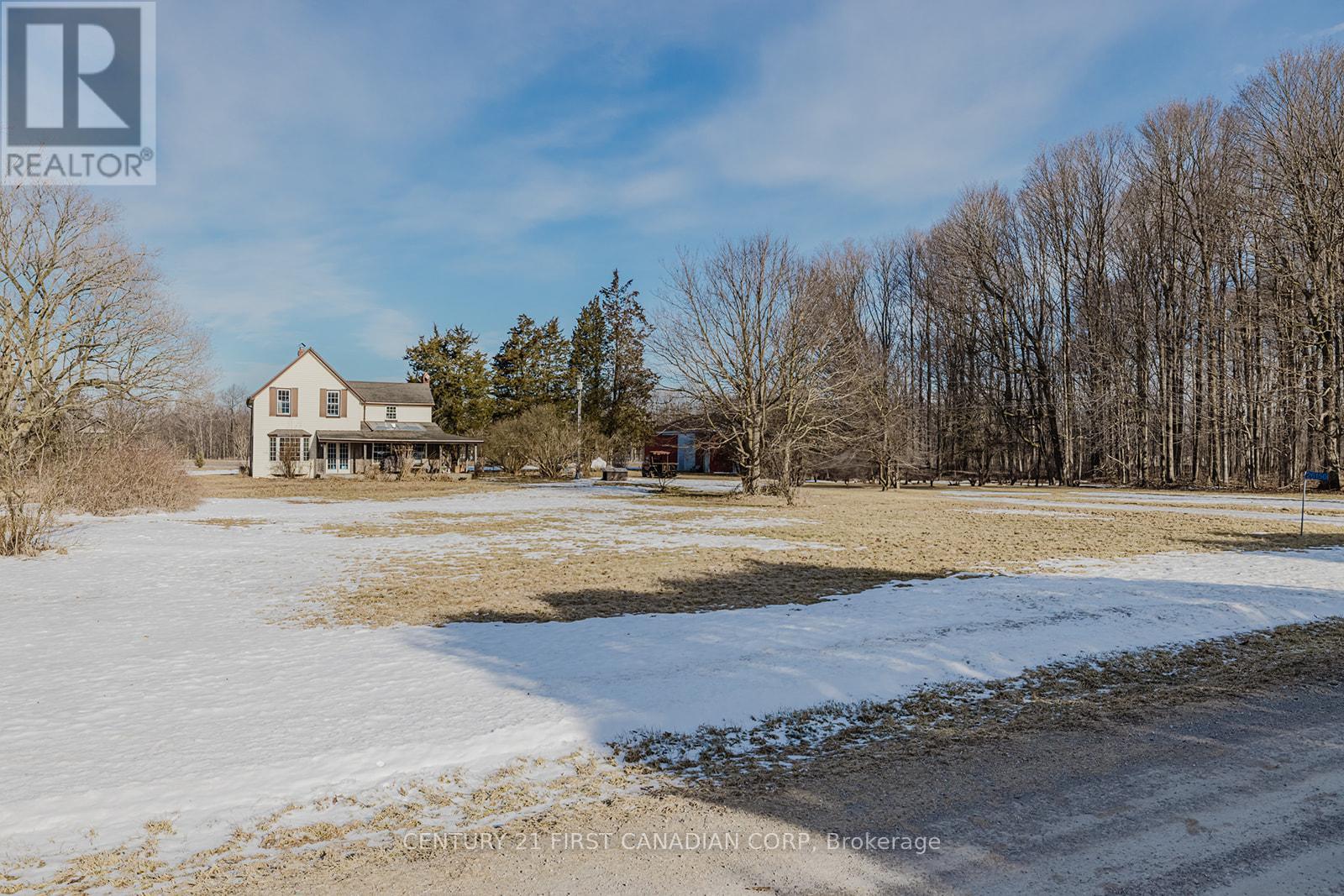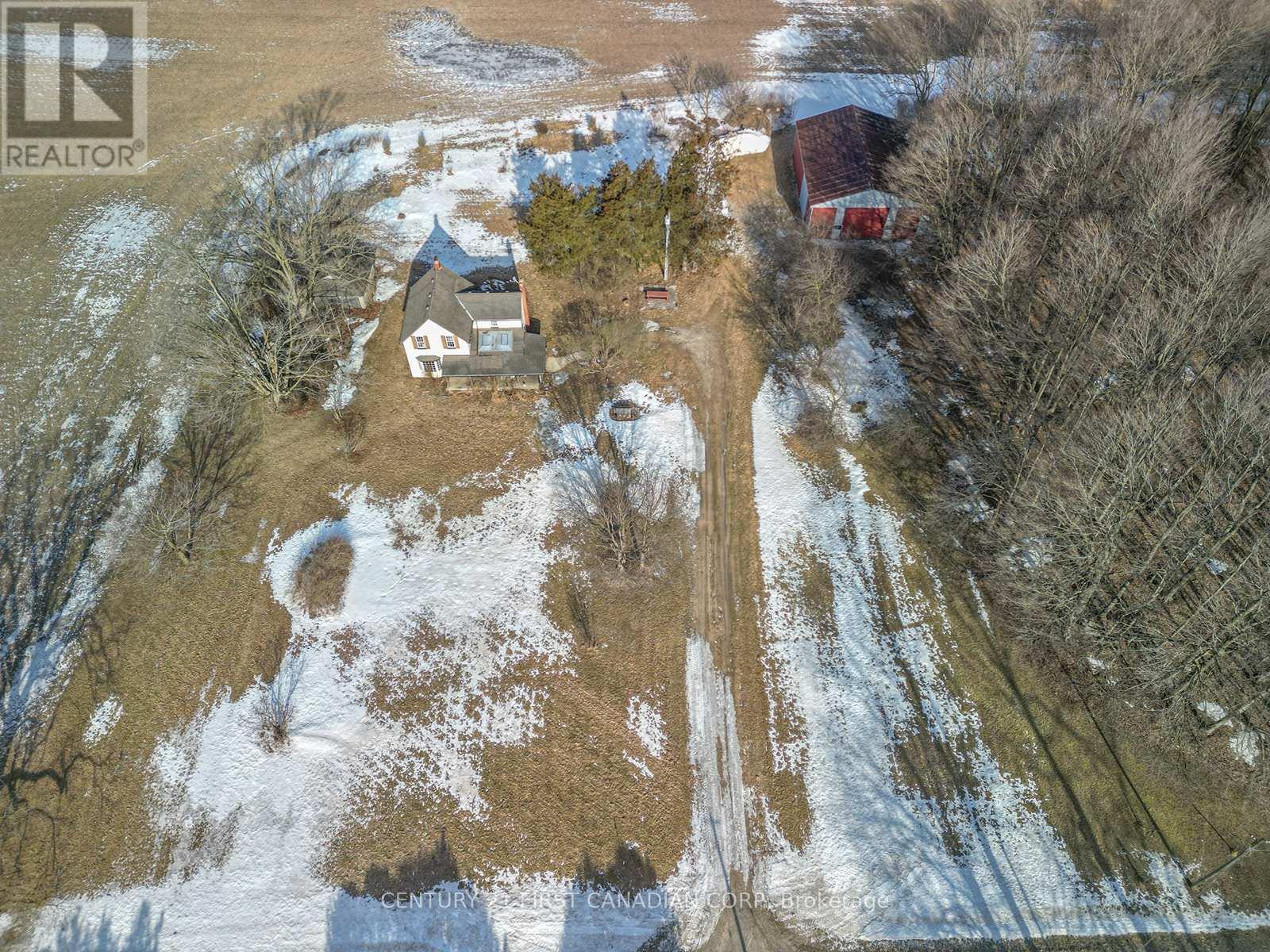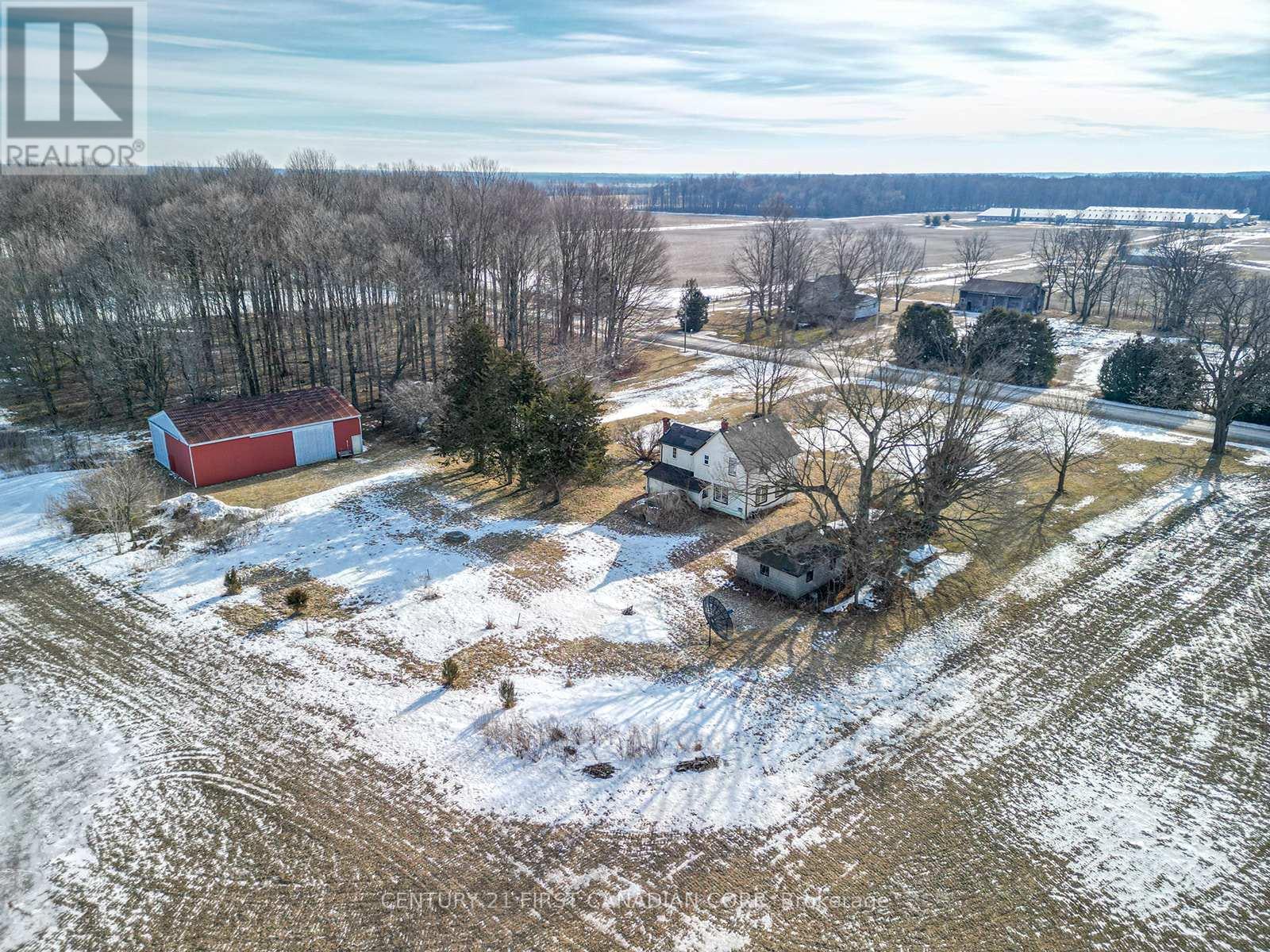26150 Mcmurchy Line, West Elgin, Ontario N0L 2P0 (28080579)
26150 Mcmurchy Line West Elgin, Ontario N0L 2P0
$424,900
Welcome to 26150 McMurchy Line, West Elgin. This older farmhouse, along with a colored steel drive shed, is set back from the road on 1.78 acres of country property. Nice calm location. The home features a main-floor eat-in kitchen, a living room with a propane fireplace, and three bedrooms with a 4-piece bath on the second floor. The 40' x 56' steel drive shed/shop has hydro and a partial cement floor. The propane tank is a rental. Zoning map in the documents showing A3 zoning. The home is in as-is condition and has had hydro and heat throughout and very heavily filled with personal possessions (id:60297)
Property Details
| MLS® Number | X12044399 |
| Property Type | Single Family |
| Community Name | Rural West Elgin |
| EquipmentType | Propane Tank |
| ParkingSpaceTotal | 16 |
| RentalEquipmentType | Propane Tank |
Building
| BathroomTotal | 1 |
| BedroomsAboveGround | 3 |
| BedroomsTotal | 3 |
| Age | 51 To 99 Years |
| Amenities | Fireplace(s) |
| Appliances | Water Heater, Dryer, Stove, Washer, Refrigerator |
| BasementType | Crawl Space |
| ConstructionStyleAttachment | Detached |
| CoolingType | Central Air Conditioning |
| ExteriorFinish | Aluminum Siding |
| FireplacePresent | Yes |
| FoundationType | Block |
| HeatingFuel | Propane |
| HeatingType | Forced Air |
| StoriesTotal | 2 |
| SizeInterior | 700 - 1100 Sqft |
| Type | House |
Parking
| Detached Garage | |
| Garage |
Land
| Acreage | No |
| Sewer | Septic System |
| SizeDepth | 315 Ft |
| SizeFrontage | 246 Ft |
| SizeIrregular | 246 X 315 Ft |
| SizeTotalText | 246 X 315 Ft |
| ZoningDescription | A3 |
Rooms
| Level | Type | Length | Width | Dimensions |
|---|---|---|---|---|
| Second Level | Primary Bedroom | 3.35 m | 4.57 m | 3.35 m x 4.57 m |
| Second Level | Bedroom 2 | 3.2 m | 3.35 m | 3.2 m x 3.35 m |
| Second Level | Bedroom 3 | 3.5 m | 3.35 m | 3.5 m x 3.35 m |
| Main Level | Kitchen | 4.69 m | 6.52 m | 4.69 m x 6.52 m |
| Main Level | Laundry Room | 3.78 m | 1.65 m | 3.78 m x 1.65 m |
| Main Level | Utility Room | 2.74 m | 2.13 m | 2.74 m x 2.13 m |
https://www.realtor.ca/real-estate/28080579/26150-mcmurchy-line-west-elgin-rural-west-elgin
Interested?
Contact us for more information
Allan Congo
Salesperson
14015 Cleeves Line
Highgate, Ontario N0P 1T0
Mike Howard
Salesperson
THINKING OF SELLING or BUYING?
We Get You Moving!
Contact Us

About Steve & Julia
With over 40 years of combined experience, we are dedicated to helping you find your dream home with personalized service and expertise.
© 2025 Wiggett Properties. All Rights Reserved. | Made with ❤️ by Jet Branding


















