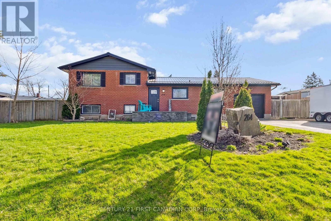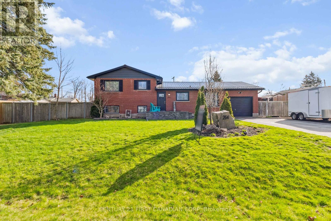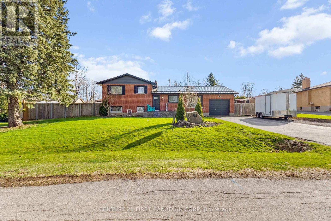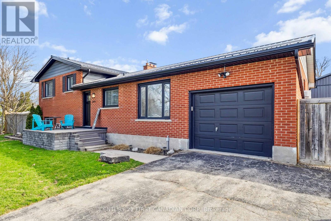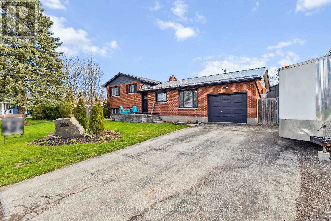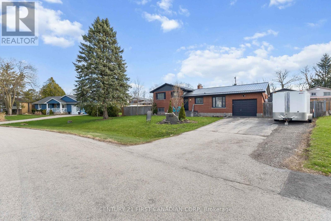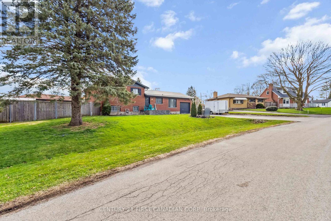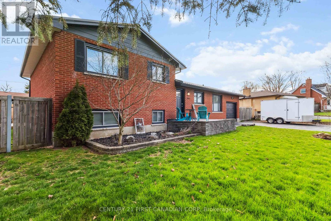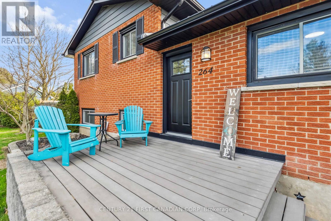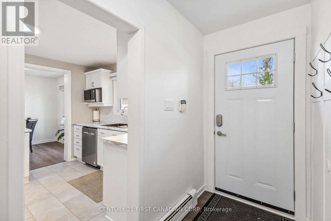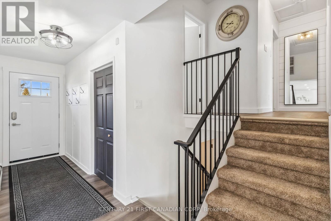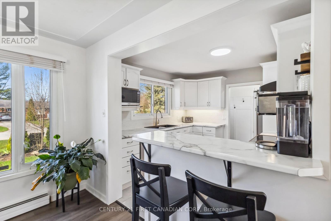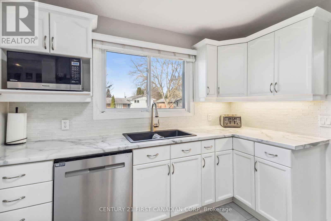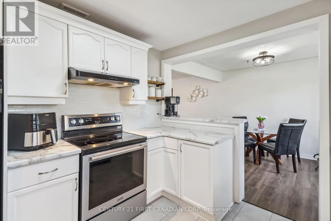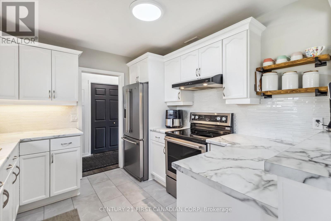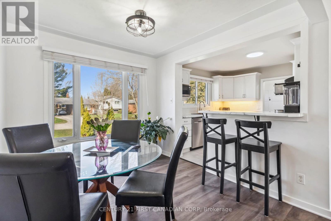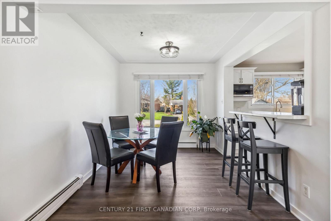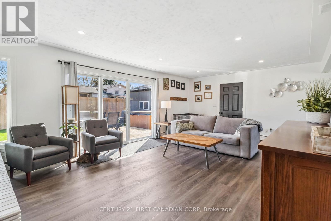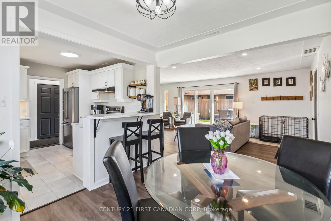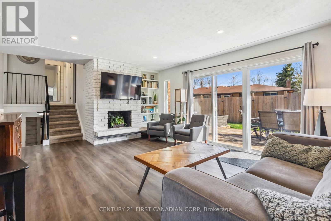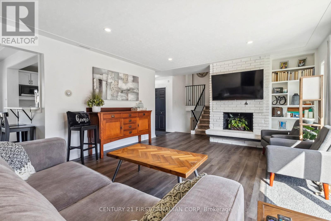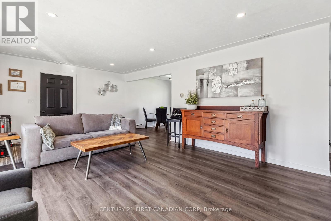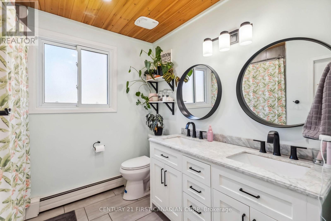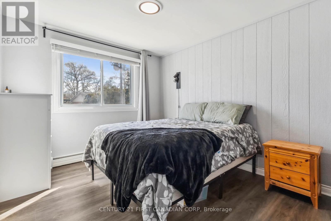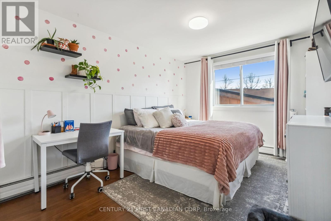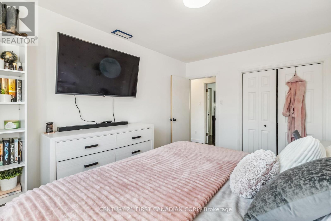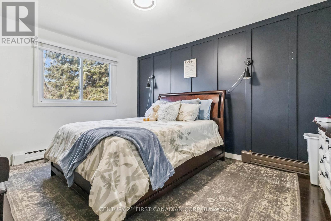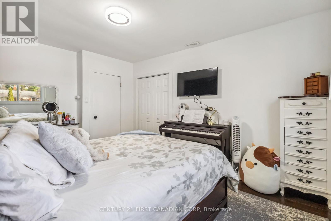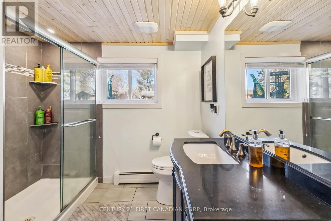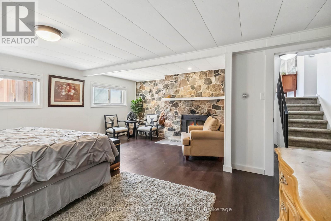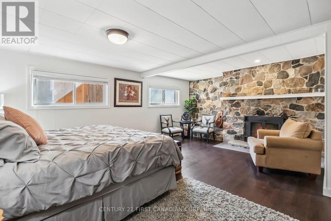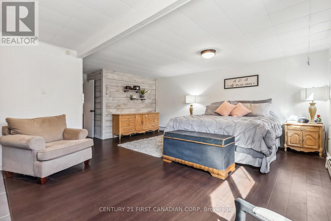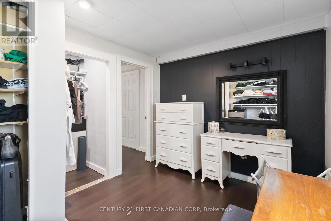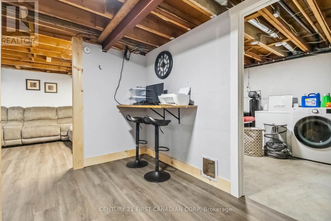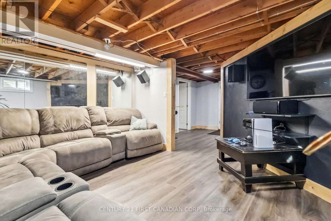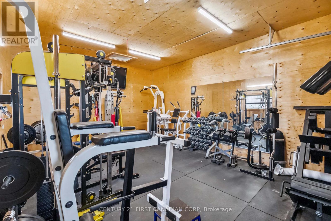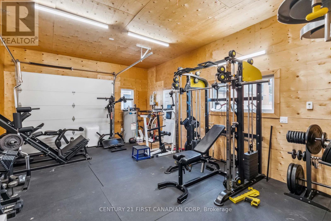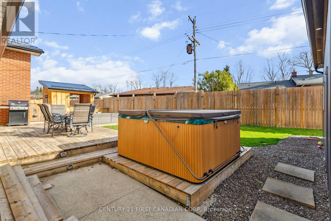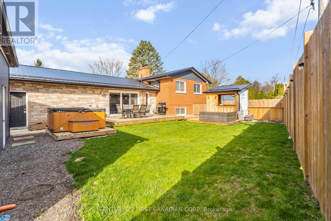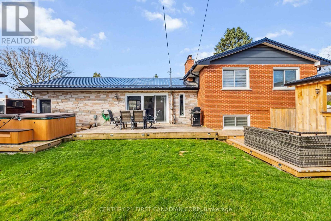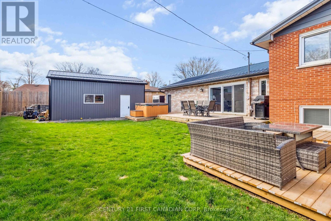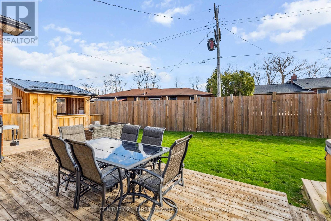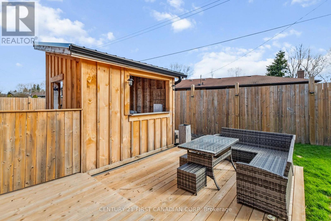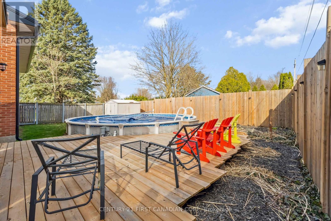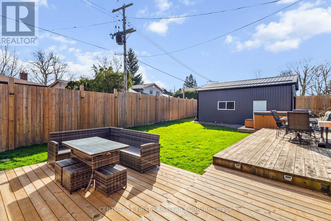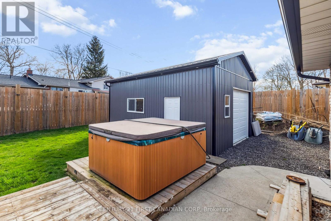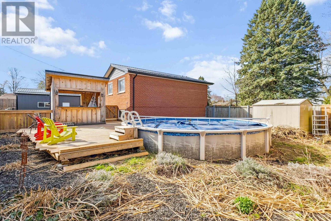264 Chittick Crescent, Thames Centre (Dorchester), Ontario N0L 1G3 (28201873)
264 Chittick Crescent Thames Centre, Ontario N0L 1G3
$849,000
Welcome to this beautifully updated and move-in-ready home located on a quiet street in the sought-after community of Dorchester. Just steps away from schools, parks, trails, and shopping, this spacious 4-level side split offers the perfect blend of comfort and modern living. Step inside to a bright and welcoming space featuring an upgraded kitchen, stylish bathrooms, and sun-filled bedrooms with updated windows throughout. The lower level boasts a generous open-concept rec room ideal for a playroom, home office, or entertainment area. The basement offers even more versatility with space for a home gym, storage, or kids zone. Outside, enjoy a fully fenced private backyard, complete with a deck, concrete walkways, a bar shed, and a newer above-ground pool for summer fun. The heated 20x16 detached garage/workshop is ready for your projects or hobbies, this would make up a prefect workout centre. Lovingly maintained with thoughtful upgrades throughout, this home is ready for you to move in and start your next chapter. Book your showing today! Recent Upgrades: Front Door, Heated Garage Floor, Garage Door, Metal Roof, Applainces and much more. (id:60297)
Property Details
| MLS® Number | X12098133 |
| Property Type | Single Family |
| Community Name | Dorchester |
| AmenitiesNearBy | Public Transit |
| CommunityFeatures | School Bus |
| Features | Irregular Lot Size |
| ParkingSpaceTotal | 8 |
| PoolType | Above Ground Pool |
| Structure | Deck, Workshop |
Building
| BathroomTotal | 2 |
| BedroomsAboveGround | 3 |
| BedroomsBelowGround | 1 |
| BedroomsTotal | 4 |
| Age | 51 To 99 Years |
| Appliances | Hot Tub, Water Meter, Water Heater, Water Softener, Dishwasher, Dryer, Stove, Washer, Refrigerator |
| BasementFeatures | Separate Entrance, Walk Out |
| BasementType | N/a |
| ConstructionStyleAttachment | Detached |
| ConstructionStyleSplitLevel | Sidesplit |
| CoolingType | Central Air Conditioning |
| ExteriorFinish | Stone, Brick |
| FireProtection | Smoke Detectors |
| FireplacePresent | Yes |
| FireplaceTotal | 2 |
| FireplaceType | Roughed In |
| FoundationType | Poured Concrete |
| HeatingType | Hot Water Radiator Heat |
| SizeInterior | 1100 - 1500 Sqft |
| Type | House |
| UtilityWater | Municipal Water |
Parking
| Attached Garage | |
| Garage |
Land
| Acreage | No |
| LandAmenities | Public Transit |
| LandscapeFeatures | Landscaped |
| Sewer | Septic System |
| SizeFrontage | 101 Ft ,6 In |
| SizeIrregular | 101.5 Ft ; 77.51 X 88.86 X 101.76x113.37 X 57.53 |
| SizeTotalText | 101.5 Ft ; 77.51 X 88.86 X 101.76x113.37 X 57.53|under 1/2 Acre |
| ZoningDescription | R1 |
Rooms
| Level | Type | Length | Width | Dimensions |
|---|---|---|---|---|
| Second Level | Primary Bedroom | 4.27 m | 3.4 m | 4.27 m x 3.4 m |
| Second Level | Bedroom | 4.11 m | 3 m | 4.11 m x 3 m |
| Second Level | Bedroom | 4.11 m | 3.05 m | 4.11 m x 3.05 m |
| Second Level | Bathroom | 2.95 m | 2.46 m | 2.95 m x 2.46 m |
| Basement | Other | 2.82 m | 3.35 m | 2.82 m x 3.35 m |
| Basement | Utility Room | 4.44 m | 3.51 m | 4.44 m x 3.51 m |
| Basement | Other | 3 m | 3.35 m | 3 m x 3.35 m |
| Basement | Laundry Room | 2.87 m | 3.51 m | 2.87 m x 3.51 m |
| Lower Level | Recreational, Games Room | 6.5 m | 6.07 m | 6.5 m x 6.07 m |
| Lower Level | Bathroom | 2.9 m | 2.49 m | 2.9 m x 2.49 m |
| Lower Level | Bedroom | 2.67 m | 3.56 m | 2.67 m x 3.56 m |
| Main Level | Living Room | 4.34 m | 7.47 m | 4.34 m x 7.47 m |
| Main Level | Dining Room | 3.1 m | 2.82 m | 3.1 m x 2.82 m |
| Main Level | Kitchen | 2.95 m | 3.1 m | 2.95 m x 3.1 m |
Interested?
Contact us for more information
Durga Prasad Aaripaka
Salesperson
Richard Salhani
Salesperson
THINKING OF SELLING or BUYING?
We Get You Moving!
Contact Us

About Steve & Julia
With over 40 years of combined experience, we are dedicated to helping you find your dream home with personalized service and expertise.
© 2025 Wiggett Properties. All Rights Reserved. | Made with ❤️ by Jet Branding
