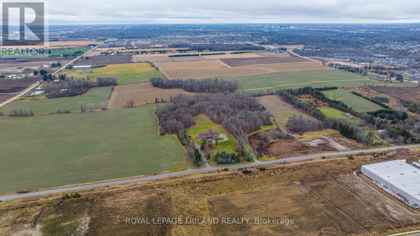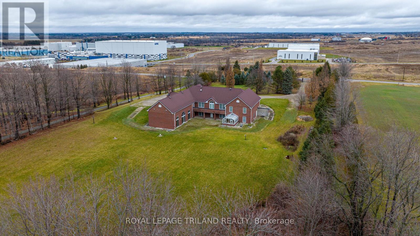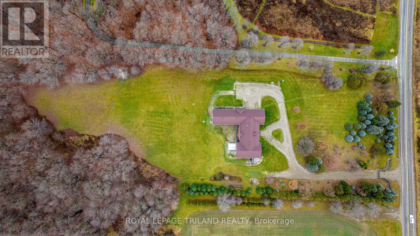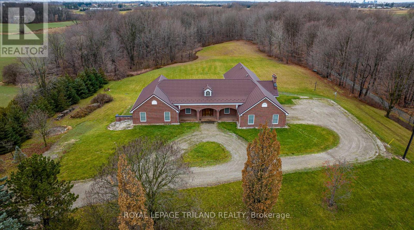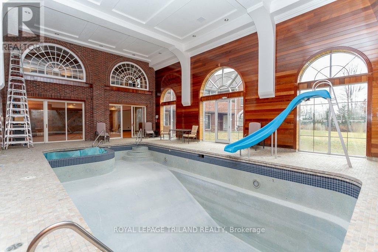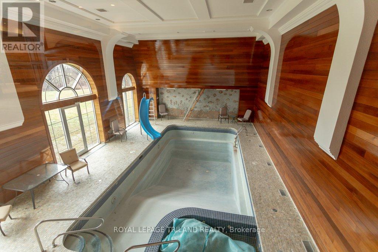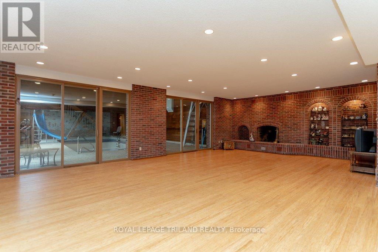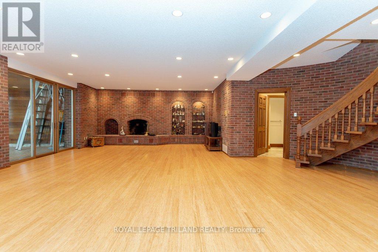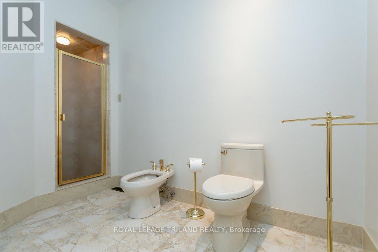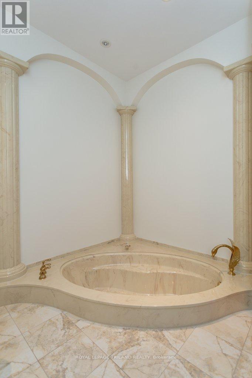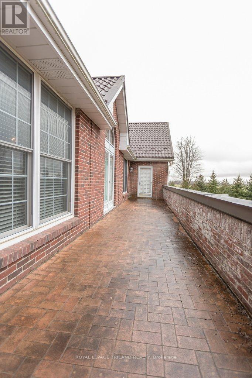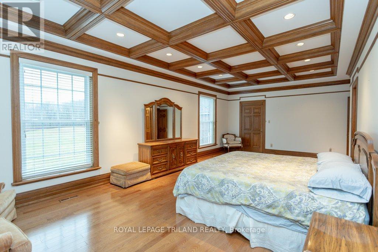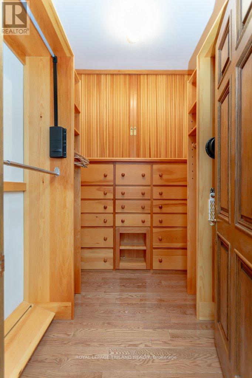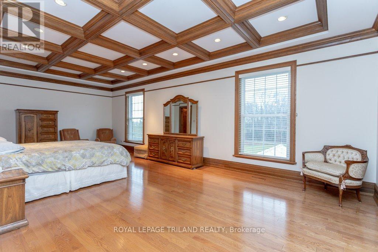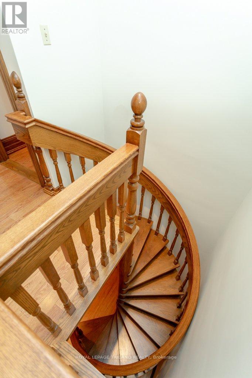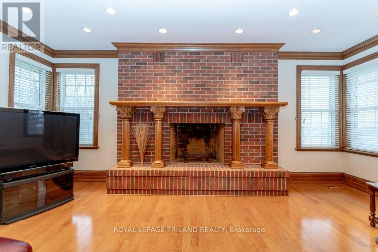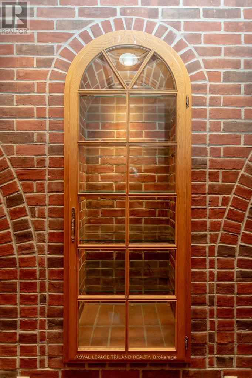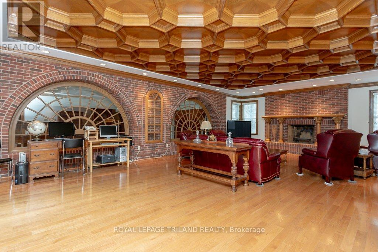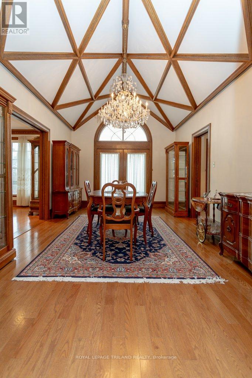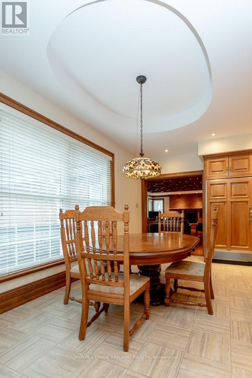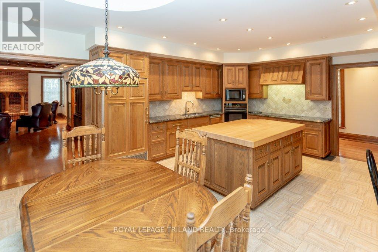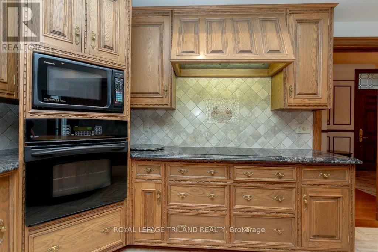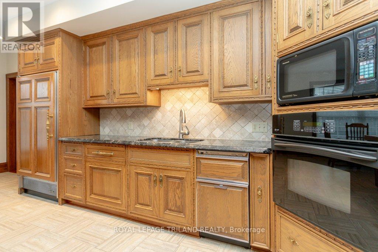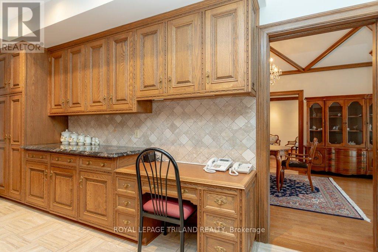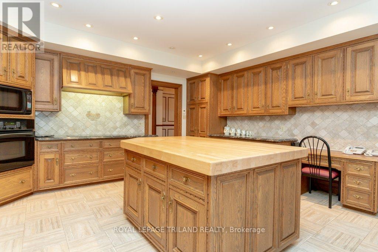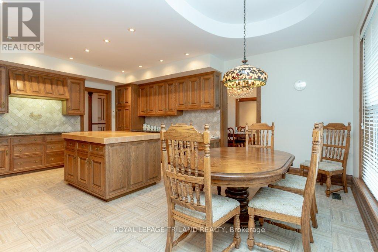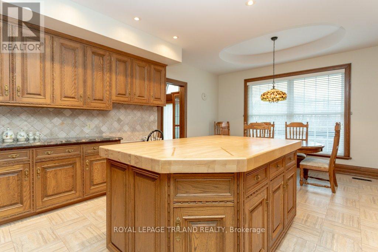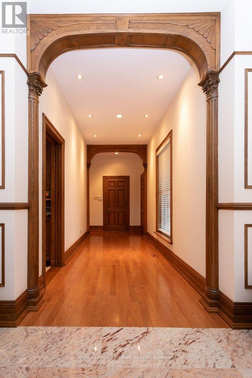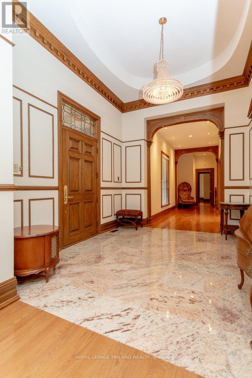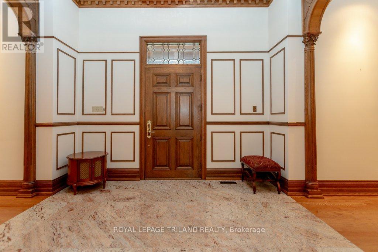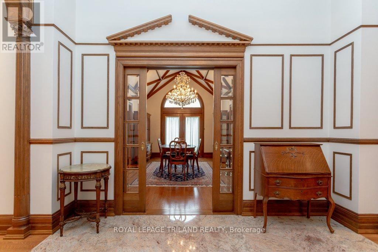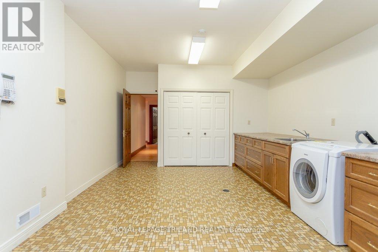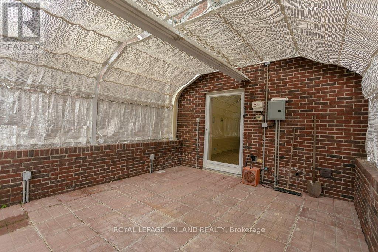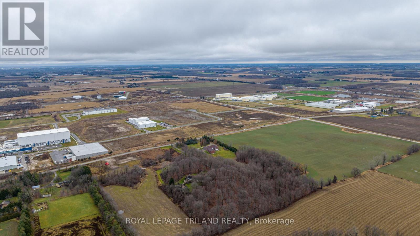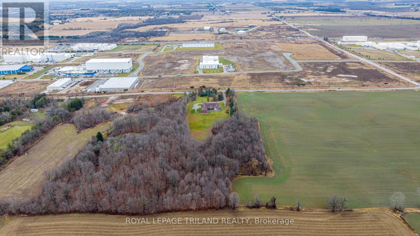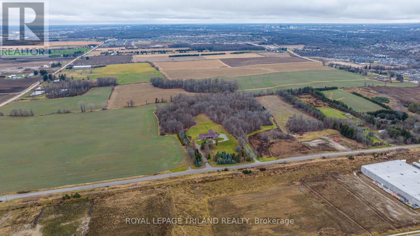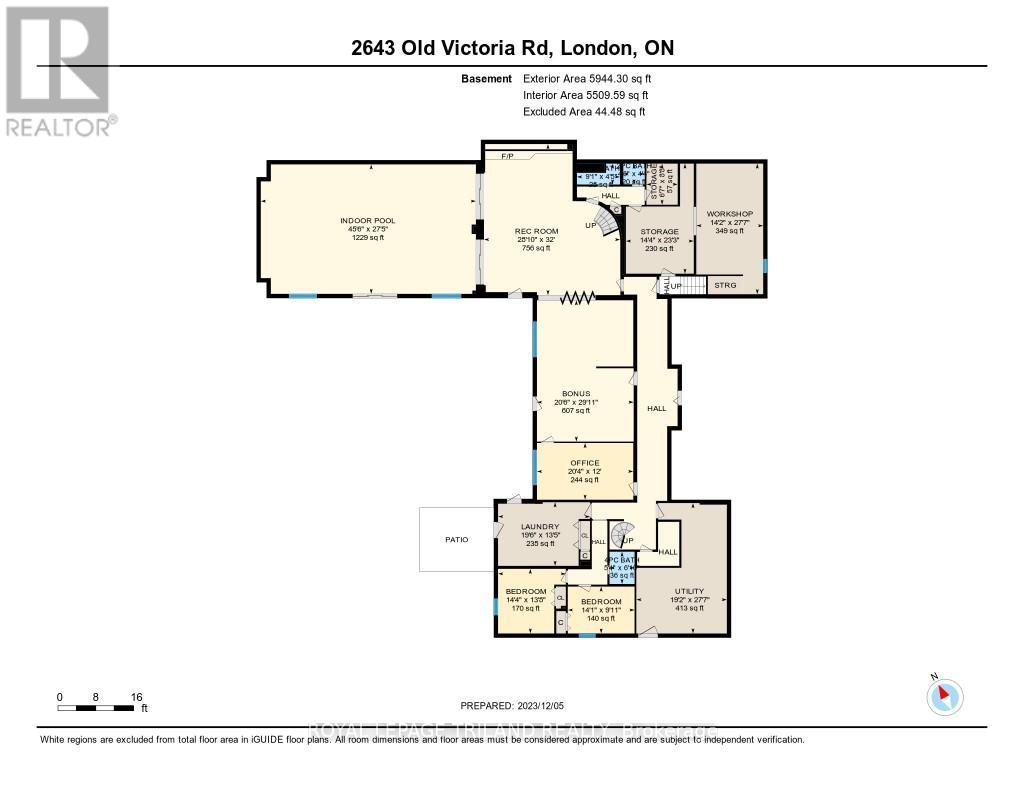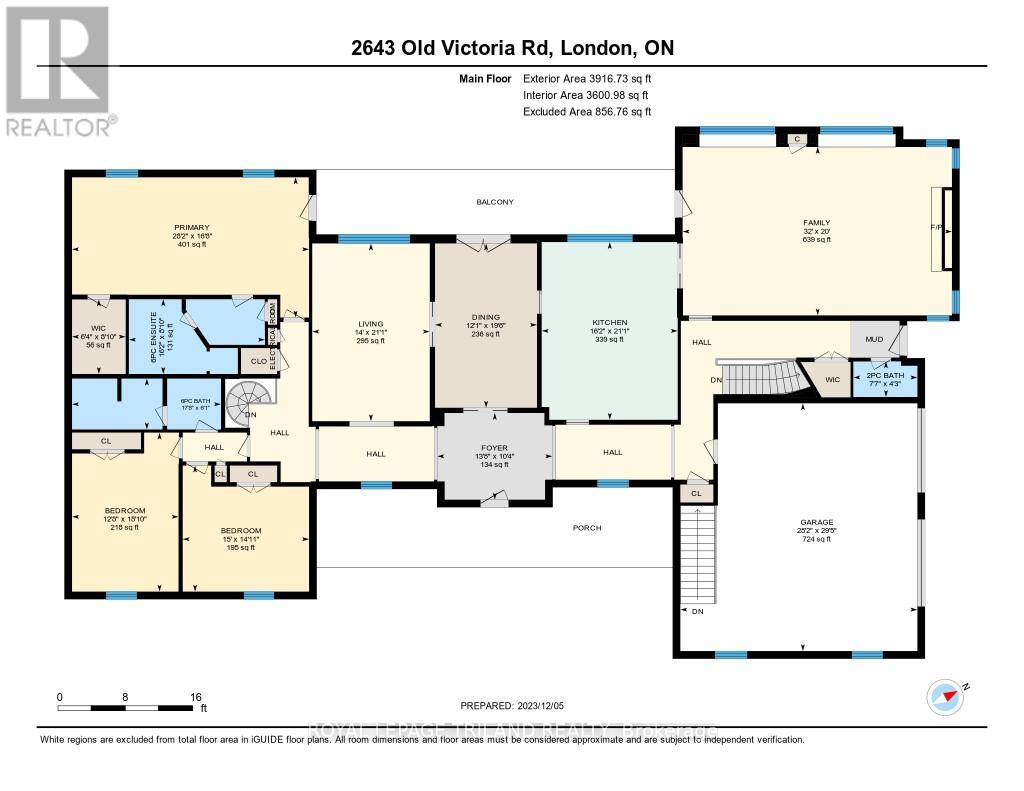2643 Old Victoria Road, London South (South U), Ontario N6M 1B8 (28102559)
2643 Old Victoria Road London South, Ontario N6M 1B8
$10,900,000
ATTENTION INVESTORS! PRIME LOCATION Directly borders Bradley Ave and Old Victoria Road directly across from London's Innovation Park - 46-acre haven, strategically positioned near the 401 Exit and minutes from London's thriving communities. A prime opportunity for investors eyeing future development or crafting a dream country retreat. With dual road frontage along Old Victoria Road and Bradley Ave, this transcends a mere farm - an enclave of potential. Currently, 35 productive acres are rented and planted in a coverage crop. Nestled within this stunning property is approximately 9000 sq. ft.Residence radiating Timeless European Design, Excellent Craftsmanship, and High-End Finishes. Handcrafted solid Oak Doors, Crown Moldings, Trim, and Flooring grace every living space. Don't miss the opportunity to own this property located in the City of London. Call to schedule your showing today (id:60297)
Property Details
| MLS® Number | X12054372 |
| Property Type | Agriculture |
| Community Name | South U |
| FarmType | Farm |
| Features | Flat Site, Dry |
| ParkingSpaceTotal | 32 |
| PoolType | Indoor Pool |
| Structure | Porch |
Building
| BathroomTotal | 5 |
| BedroomsAboveGround | 3 |
| BedroomsBelowGround | 2 |
| BedroomsTotal | 5 |
| Age | 31 To 50 Years |
| Amenities | Fireplace(s) |
| Appliances | Garage Door Opener Remote(s), Water Heater, Dishwasher, Dryer, Microwave, Stove, Washer, Refrigerator |
| ArchitecturalStyle | Raised Bungalow |
| BasementDevelopment | Finished |
| BasementFeatures | Separate Entrance, Walk Out |
| BasementType | N/a (finished) |
| ExteriorFinish | Brick, Steel |
| FireplacePresent | Yes |
| FoundationType | Poured Concrete |
| HalfBathTotal | 2 |
| HeatingFuel | Wood |
| HeatingType | Other |
| StoriesTotal | 1 |
| SizeInterior | 5000 - 100000 Sqft |
Parking
| Attached Garage | |
| Garage |
Land
| Acreage | Yes |
| SizeIrregular | 1644.3 X 1228.4 Acre |
| SizeTotalText | 1644.3 X 1228.4 Acre|25 - 50 Acres |
Rooms
| Level | Type | Length | Width | Dimensions |
|---|---|---|---|---|
| Lower Level | Laundry Room | 5.93 m | 4.1 m | 5.93 m x 4.1 m |
| Lower Level | Bedroom | 4.37 m | 4.17 m | 4.37 m x 4.17 m |
| Lower Level | Bedroom | 4.31 m | 3.02 m | 4.31 m x 3.02 m |
| Lower Level | Recreational, Games Room | 8.78 m | 9.74 m | 8.78 m x 9.74 m |
| Lower Level | Bathroom | 1.61 m | 2.08 m | 1.61 m x 2.08 m |
| Lower Level | Office | 6.21 m | 3.66 m | 6.21 m x 3.66 m |
| Main Level | Kitchen | 6.43 m | 4.92 m | 6.43 m x 4.92 m |
| Main Level | Family Room | 6.1 m | 9.75 m | 6.1 m x 9.75 m |
| Main Level | Living Room | 6.43 m | 4.26 m | 6.43 m x 4.26 m |
| Main Level | Dining Room | 5.94 m | 3.69 m | 5.94 m x 3.69 m |
| Main Level | Primary Bedroom | 5.07 m | 8.58 m | 5.07 m x 8.58 m |
| Main Level | Bedroom | 5.75 m | 3.85 m | 5.75 m x 3.85 m |
| Main Level | Bedroom | 4.56 m | 4.57 m | 4.56 m x 4.57 m |
| Main Level | Bathroom | 1.29 m | 2.32 m | 1.29 m x 2.32 m |
| Main Level | Bathroom | 2.71 m | 4.93 m | 2.71 m x 4.93 m |
| Main Level | Bathroom | 1.84 m | 5.39 m | 1.84 m x 5.39 m |
| Main Level | Foyer | 3.14 m | 4.16 m | 3.14 m x 4.16 m |
Utilities
| Electricity | Installed |
https://www.realtor.ca/real-estate/28102559/2643-old-victoria-road-london-south-south-u-south-u
Interested?
Contact us for more information
Trisha Crinklaw
Salesperson
THINKING OF SELLING or BUYING?
We Get You Moving!
Contact Us

About Steve & Julia
With over 40 years of combined experience, we are dedicated to helping you find your dream home with personalized service and expertise.
© 2025 Wiggett Properties. All Rights Reserved. | Made with ❤️ by Jet Branding
