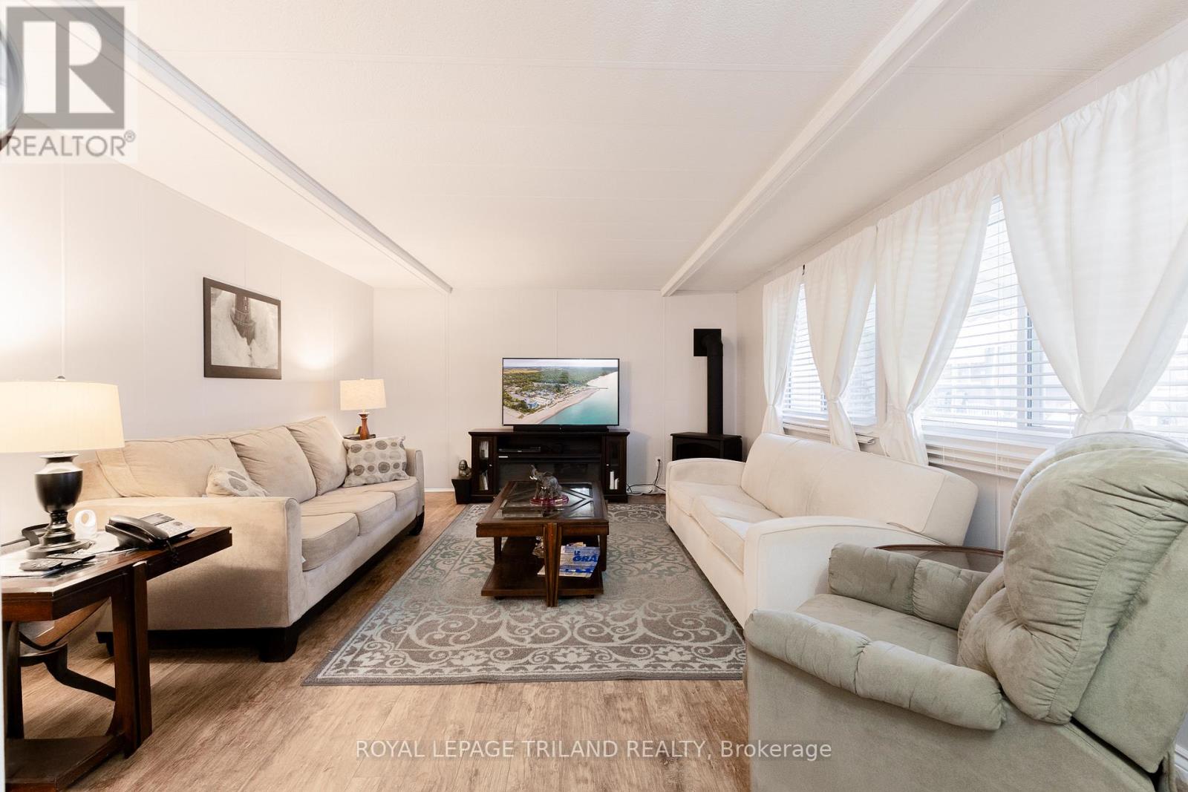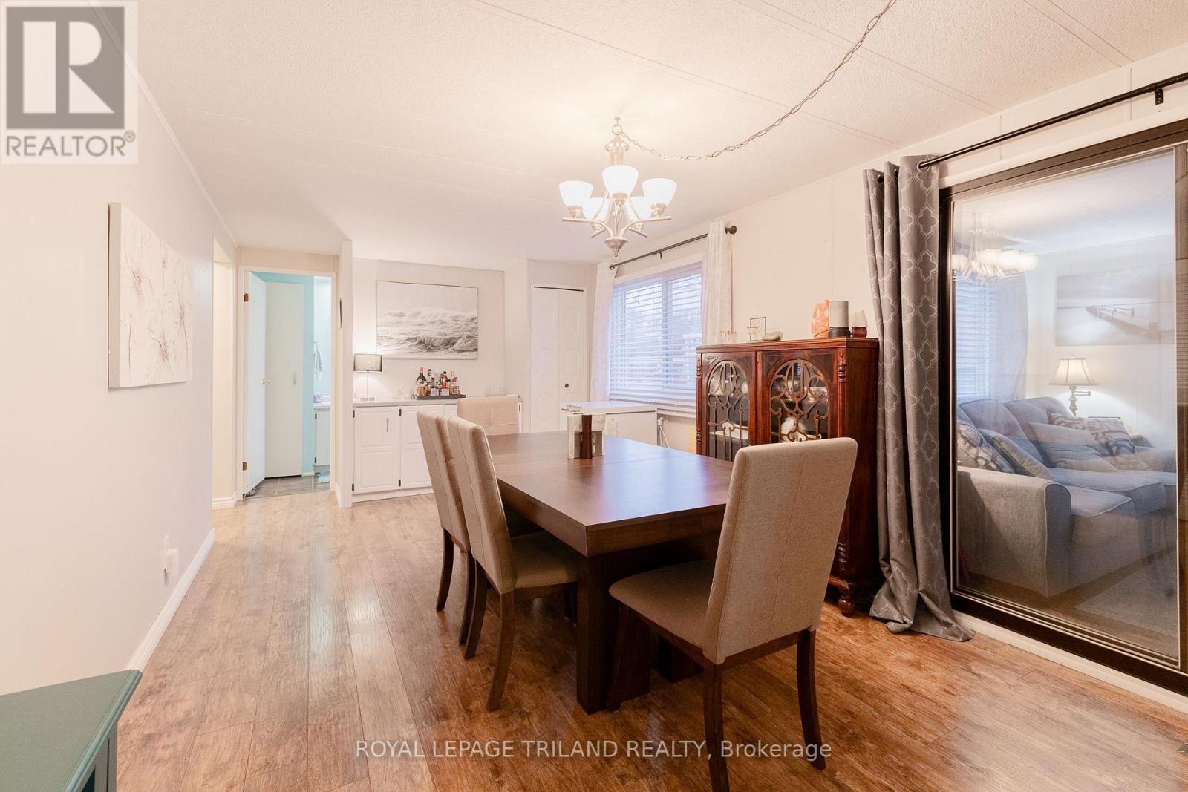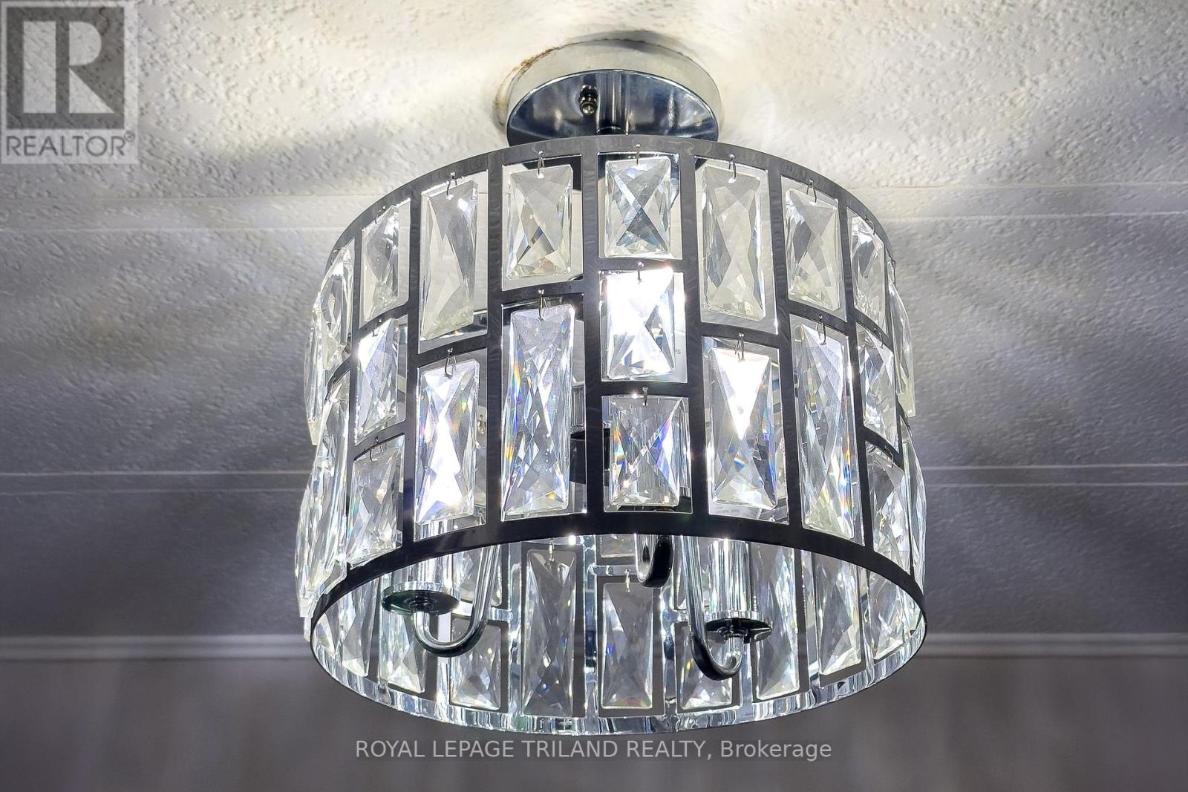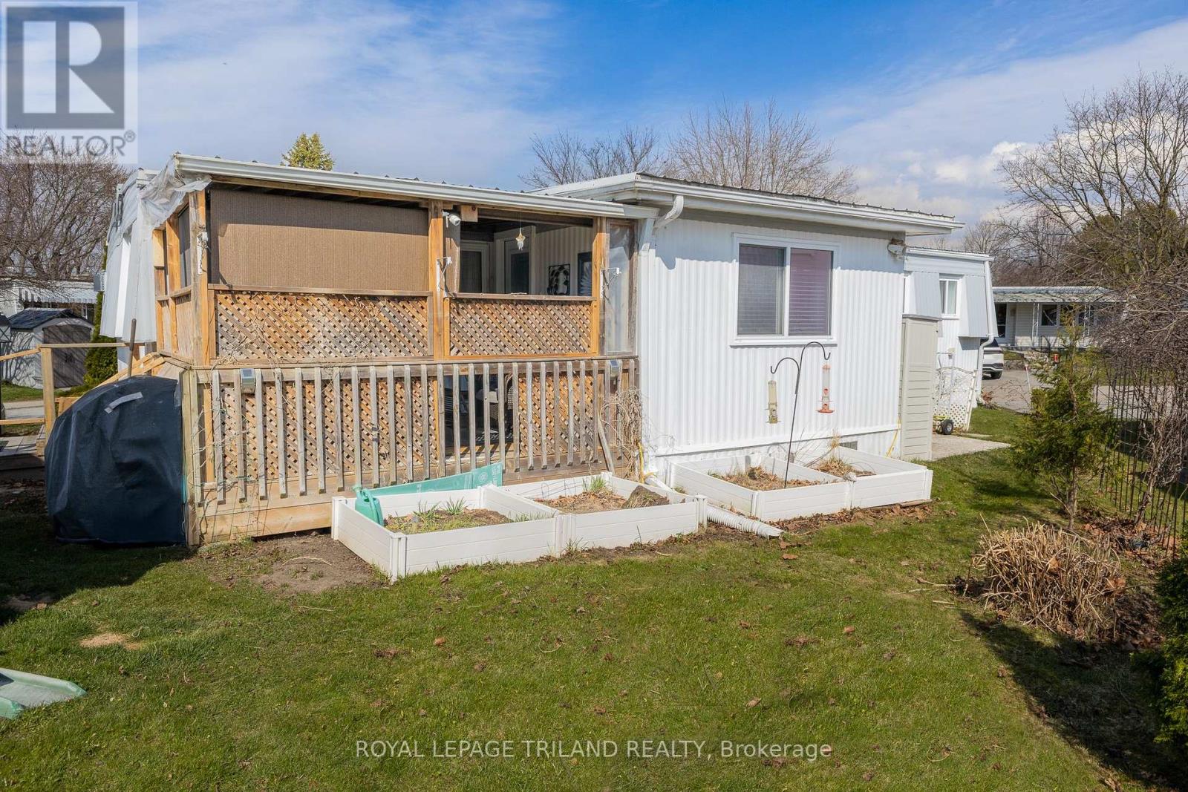265 Pebble Beach Parkway, South Huron (Stephen), Ontario N0M 1T0 (28187502)
265 Pebble Beach Parkway South Huron, Ontario N0M 1T0
$298,265
SUPERB VALUE IN GRAND BEND'S PREMIER GATED LAND-LEASE COMMUNITY STEPS TO THE BEACH | LOADED WITH MORE UPDATES THAN ANY OTHER LISTING IN THE COVE! Affectionately known as Maggie's Corner, with this moniker associated with one of The Cove's favorite friendly dogs in this pet friendly community, this iconic Grand Cove location has had so many updates in recent years they'll be tough to fit into this listing description. And this one is deceiving - a definitive must see, as it offers substantially more space than you'll be expecting! The extremely well-kept home boasts a higher number of principal rooms than some of the competition, including a sizable master suite w/ walk-in closet & ensuite bath, another large bedroom & a full 4 piece bath, dining room w/ a dry bar, living room w/ NEW gas fireplace, family room + a covered porch/deck, & a well-updated kitchen adjacent to main level laundry w/ all of the appliances included, even the OWNED hot water tank! Here is the extensive list of updates on this timeless steel clad bungalow: gas fireplace new in 2025, AC/owned water heater/window coverings (mostly Coolaroo blinds) new in 2024, windows & doors 2018, furnace 2017, flooring 2017, deck (w/ no cuts & fold down storm covers) done in 2017, roof on family room addt'n done in 2017 & remining METAL roof 2008, "50 Yr Lights" + decore style fixtures in 2017, Washer/Dryer 2018, BathFitter Updates including closets 2017, & Countertops in 2018. And the kitchen & remaining appliances were done by the previous owner, which are in excellent shape! Wow, like wow. This plethora of updates is matchless right now in the Cove, & don't forget about all those great Grand Cove amenities included w/ your land lease fees within this privately gated community: the heated pool, fitness centre, community centre, woodworking shop, shuffle board, etc. Just steps away from Main Beach & shopping, this is a great alternative to the pricier freehold village homes & cottages. What a deal! (id:60297)
Property Details
| MLS® Number | X12091388 |
| Property Type | Single Family |
| Community Name | Stephen |
| AmenitiesNearBy | Beach |
| CommunityFeatures | Community Centre |
| Easement | Other |
| EquipmentType | None |
| Features | Flat Site, Lighting, Dry |
| ParkingSpaceTotal | 2 |
| PoolType | Inground Pool |
| RentalEquipmentType | None |
| Structure | Porch |
Building
| BathroomTotal | 2 |
| BedroomsAboveGround | 2 |
| BedroomsTotal | 2 |
| Age | 31 To 50 Years |
| Amenities | Fireplace(s), Security/concierge |
| Appliances | Water Heater, Dryer, Stove, Washer, Refrigerator |
| ArchitecturalStyle | Bungalow |
| BasementDevelopment | Unfinished |
| BasementType | Crawl Space (unfinished) |
| ConstructionStyleAttachment | Detached |
| CoolingType | Central Air Conditioning |
| ExteriorFinish | Steel |
| FireProtection | Smoke Detectors |
| FireplacePresent | Yes |
| FireplaceTotal | 1 |
| FoundationType | Unknown |
| HalfBathTotal | 1 |
| HeatingFuel | Natural Gas |
| HeatingType | Forced Air |
| StoriesTotal | 1 |
| SizeInterior | 1100 - 1500 Sqft |
| Type | House |
| UtilityWater | Municipal Water |
Parking
| No Garage |
Land
| AccessType | Private Road, Year-round Access |
| Acreage | No |
| LandAmenities | Beach |
| Sewer | Sanitary Sewer |
| SizeDepth | 37 Ft |
| SizeFrontage | 80 Ft |
| SizeIrregular | 80 X 37 Ft |
| SizeTotalText | 80 X 37 Ft|under 1/2 Acre |
| ZoningDescription | R5 |
Rooms
| Level | Type | Length | Width | Dimensions |
|---|---|---|---|---|
| Lower Level | Laundry Room | 1.2 m | 1.2 m | 1.2 m x 1.2 m |
| Main Level | Family Room | 3.92 m | 3.14 m | 3.92 m x 3.14 m |
| Main Level | Foyer | 1.59 m | 2.02 m | 1.59 m x 2.02 m |
| Main Level | Living Room | 5.12 m | 4.04 m | 5.12 m x 4.04 m |
| Main Level | Dining Room | 5.94 m | 3.14 m | 5.94 m x 3.14 m |
| Main Level | Kitchen | 4.55 m | 2.27 m | 4.55 m x 2.27 m |
| Main Level | Primary Bedroom | 3.73 m | 3.17 m | 3.73 m x 3.17 m |
| Main Level | Bedroom 2 | 2.29 m | 3.17 m | 2.29 m x 3.17 m |
| Main Level | Bathroom | 1.45 m | 1.47 m | 1.45 m x 1.47 m |
| Main Level | Bathroom | 1.45 m | 3.14 m | 1.45 m x 3.14 m |
Utilities
| Cable | Installed |
| Wireless | Available |
| Sewer | Installed |
https://www.realtor.ca/real-estate/28187502/265-pebble-beach-parkway-south-huron-stephen-stephen
Interested?
Contact us for more information
Mike Sloan
Salesperson
THINKING OF SELLING or BUYING?
We Get You Moving!
Contact Us

About Steve & Julia
With over 40 years of combined experience, we are dedicated to helping you find your dream home with personalized service and expertise.
© 2025 Wiggett Properties. All Rights Reserved. | Made with ❤️ by Jet Branding









































