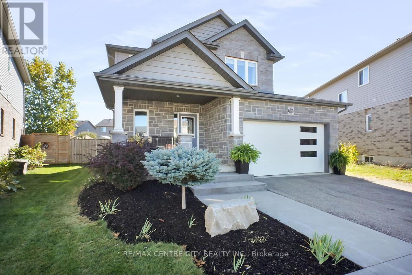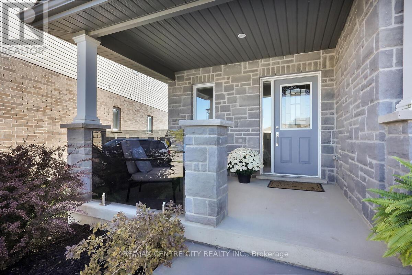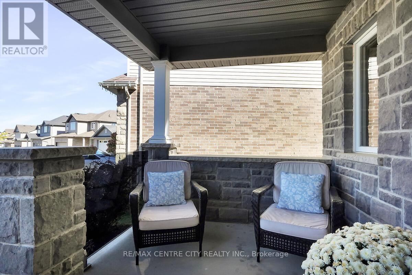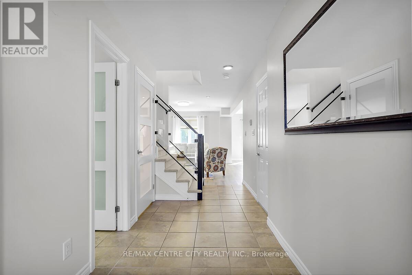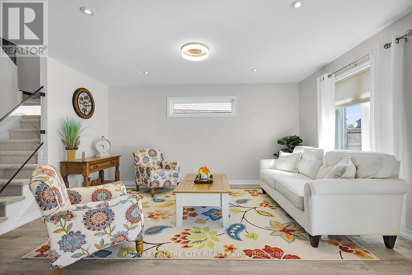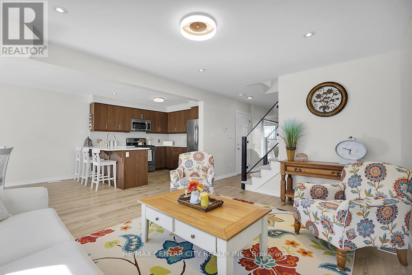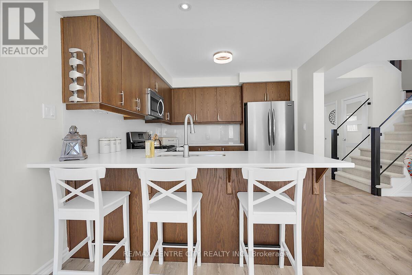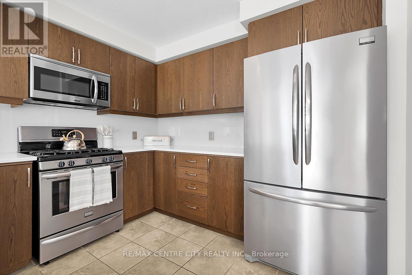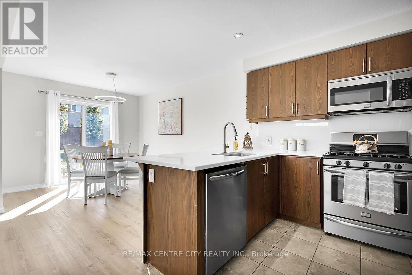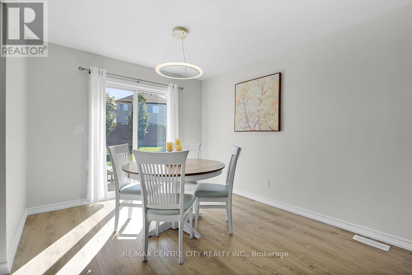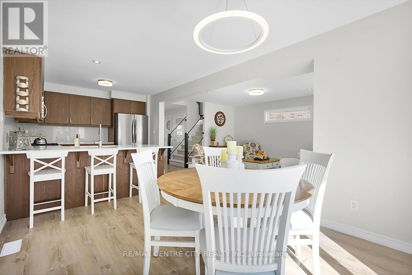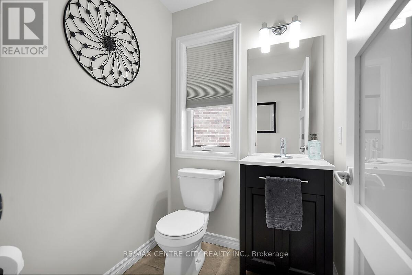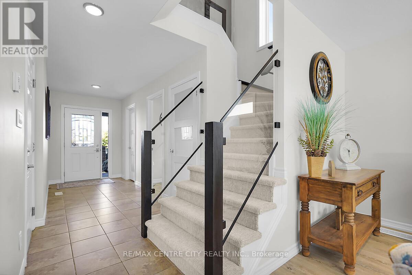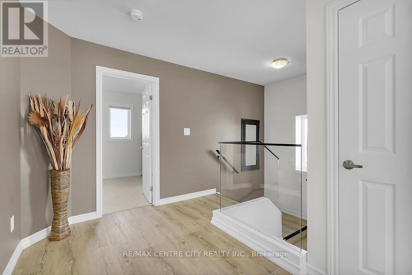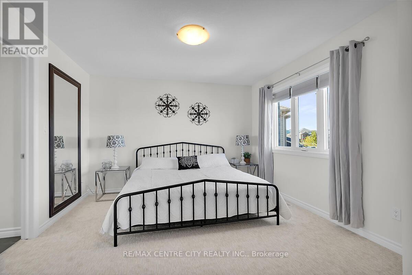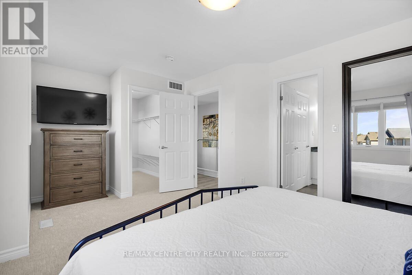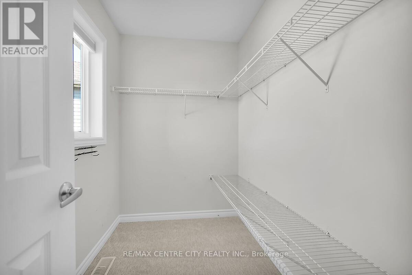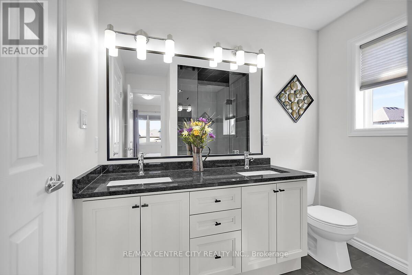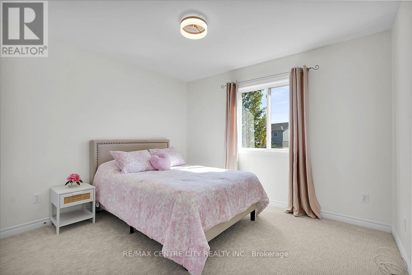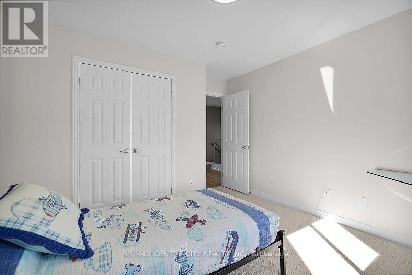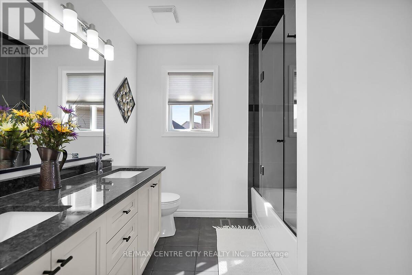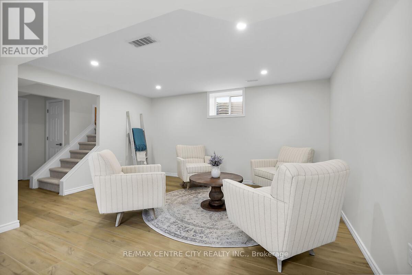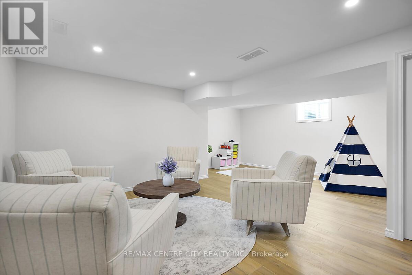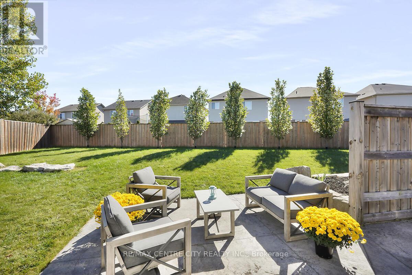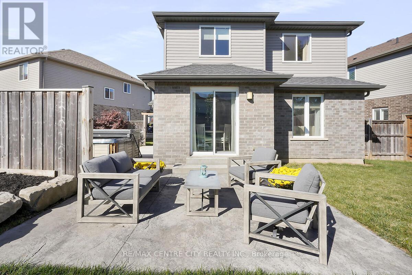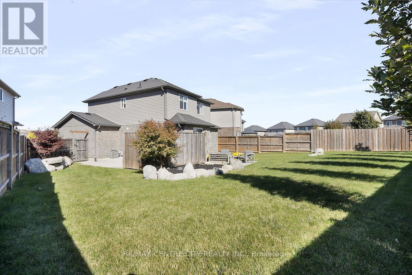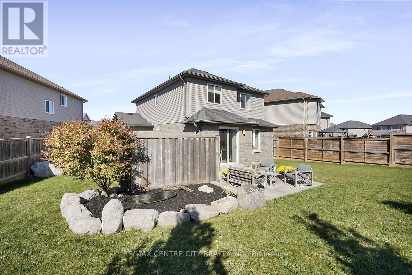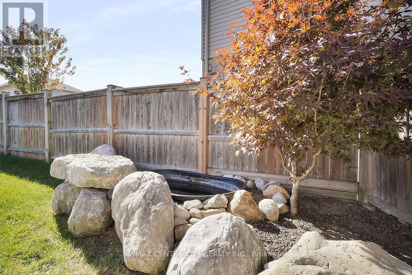2681 Foxbend Link Trail N, London North (North S), Ontario N6G 0M7 (29002906)
2681 Foxbend Link Trail N London North, Ontario N6G 0M7
$720,000
IS A WELL BUILT HOME A THING OF THE PAST? Not at Foxfield Trail, everything you see will please you. Offering this Custom built, oversized Diamond built by Stonecrest Homes. Entering this home, you are greeted by the custom entrance with pillar, glass railing and brick wall enclosure. This beautiful property has been completely updated, offering a multitude of special features including a 15-foot x 12.5 ft. Living Room, a Custom 14 ft x 10 ft open concept Dining Area with custom vinyl flooring. This is adjacent to the 10 ft by 14 ft kitchen with breakfast bar, a gathering room that will host mealtimes to homework. Main floor also boasts a large walk-in closet for storage and coats by front door next to your 2-pc bath. Rising to the second floor you will really appreciate the privacy of your 17 ft x 11 ft master suite retreat with walk in closet and cheater ensuite with double sinks, promoting harmony in the bath large enough for 2 to begin the day. There are 2 additional nicely sized bedrooms on this level as well. A brand-new finished basement has been added with large recreation room and extra bedroom. There is also a framed rough in bath ready for your finishing. Just move in and live! This Diamond sits on a special premium lot. Stretching back 137.5 ft on one side, 112.8 ft on the other side while opening to 82.6 feet across the back, an exceptional yard! Walking distance to all major shopping and close to Western University. (id:60297)
Property Details
| MLS® Number | X12468631 |
| Property Type | Single Family |
| Community Name | North S |
| AmenitiesNearBy | Public Transit, Schools |
| CommunityFeatures | School Bus |
| EquipmentType | Water Heater, Water Heater - Gas |
| Features | Irregular Lot Size, Sloping, Level |
| ParkingSpaceTotal | 3 |
| RentalEquipmentType | Water Heater, Water Heater - Gas |
| Structure | Patio(s), Porch |
Building
| BathroomTotal | 2 |
| BedroomsAboveGround | 3 |
| BedroomsTotal | 3 |
| Age | 6 To 15 Years |
| Appliances | Water Heater, Water Meter, Dishwasher, Dryer, Microwave, Stove, Washer, Refrigerator |
| BasementDevelopment | Finished |
| BasementType | Full (finished) |
| ConstructionStyleAttachment | Detached |
| CoolingType | Central Air Conditioning |
| ExteriorFinish | Brick, Vinyl Siding |
| FireProtection | Alarm System, Smoke Detectors |
| FlooringType | Vinyl, Ceramic |
| FoundationType | Concrete |
| HalfBathTotal | 1 |
| HeatingFuel | Natural Gas |
| HeatingType | Forced Air |
| StoriesTotal | 2 |
| SizeInterior | 1500 - 2000 Sqft |
| Type | House |
| UtilityWater | Municipal Water |
Parking
| Attached Garage | |
| Garage |
Land
| Acreage | No |
| FenceType | Fenced Yard |
| LandAmenities | Public Transit, Schools |
| LandscapeFeatures | Landscaped |
| Sewer | Sanitary Sewer |
| SizeDepth | 112 Ft ,9 In |
| SizeFrontage | 27 Ft ,4 In |
| SizeIrregular | 27.4 X 112.8 Ft ; 27.4 X 137.5. X 112.82 X 82.6 Ft |
| SizeTotalText | 27.4 X 112.8 Ft ; 27.4 X 137.5. X 112.82 X 82.6 Ft|under 1/2 Acre |
| ZoningDescription | R1-13 |
Rooms
| Level | Type | Length | Width | Dimensions |
|---|---|---|---|---|
| Second Level | Primary Bedroom | 5.14 m | 3.78 m | 5.14 m x 3.78 m |
| Second Level | Bathroom | 2.46 m | 2.46 m | 2.46 m x 2.46 m |
| Second Level | Bedroom 2 | 3.47 m | 3.27 m | 3.47 m x 3.27 m |
| Second Level | Bedroom 3 | 3.47 m | 3.24 m | 3.47 m x 3.24 m |
| Lower Level | Other | 3.22 m | 2.39 m | 3.22 m x 2.39 m |
| Lower Level | Family Room | 6.62 m | 5.85 m | 6.62 m x 5.85 m |
| Lower Level | Laundry Room | 3.4 m | 3.22 m | 3.4 m x 3.22 m |
| Main Level | Living Room | 4.9 m | 3.67 m | 4.9 m x 3.67 m |
| Main Level | Foyer | 4.38 m | 3.24 m | 4.38 m x 3.24 m |
| Main Level | Dining Room | 3.83 m | 3.12 m | 3.83 m x 3.12 m |
| Main Level | Kitchen | 3.44 m | 3.24 m | 3.44 m x 3.24 m |
| Main Level | Bathroom | 1.6459 m | 1.524 m | 1.6459 m x 1.524 m |
Utilities
| Cable | Available |
| Electricity | Installed |
| Sewer | Installed |
https://www.realtor.ca/real-estate/29002906/2681-foxbend-link-trail-n-london-north-north-s-north-s
Interested?
Contact us for more information
Gib Heggtveit
Broker
THINKING OF SELLING or BUYING?
We Get You Moving!
Contact Us

About Steve & Julia
With over 40 years of combined experience, we are dedicated to helping you find your dream home with personalized service and expertise.
© 2025 Wiggett Properties. All Rights Reserved. | Made with ❤️ by Jet Branding
