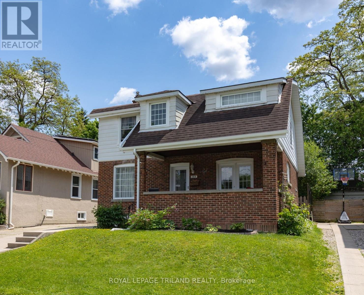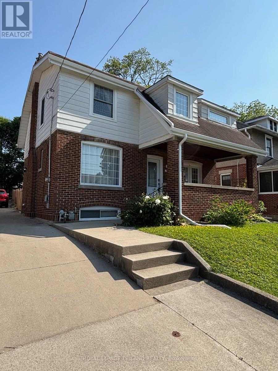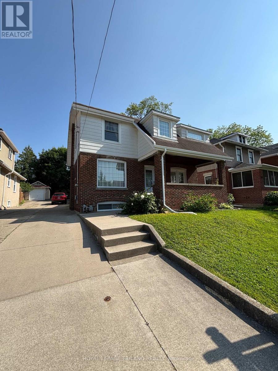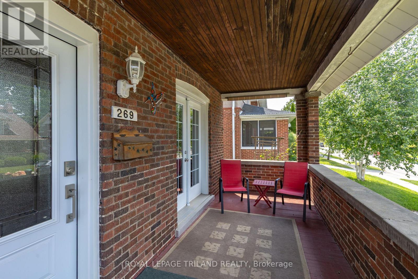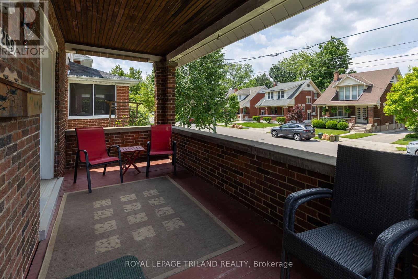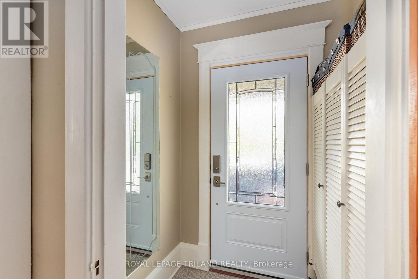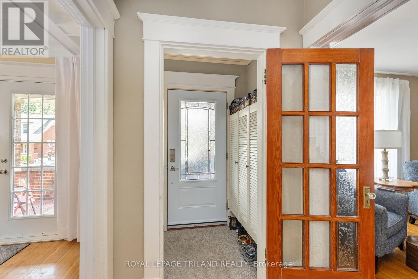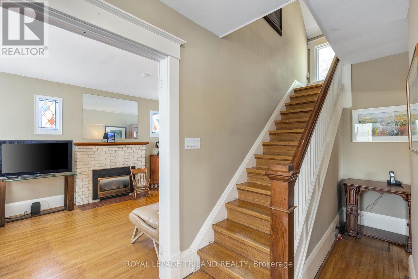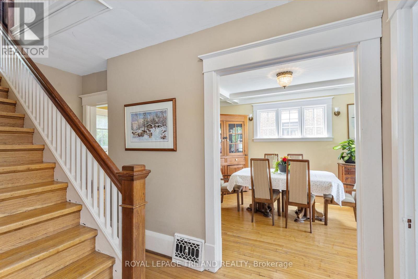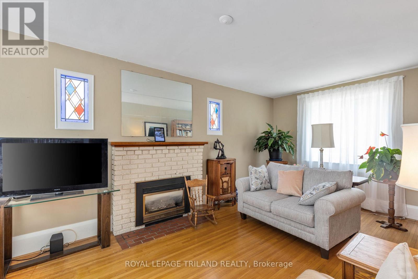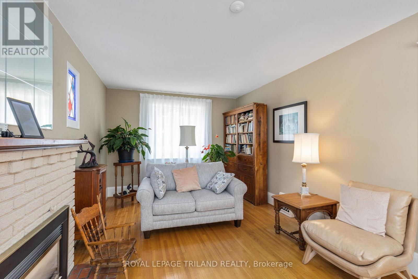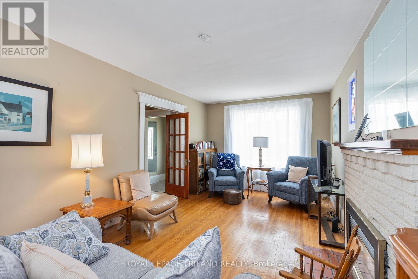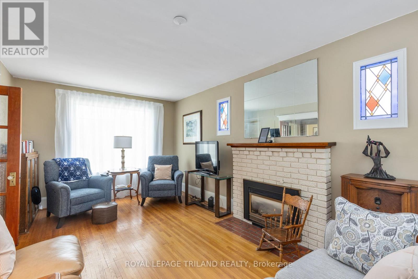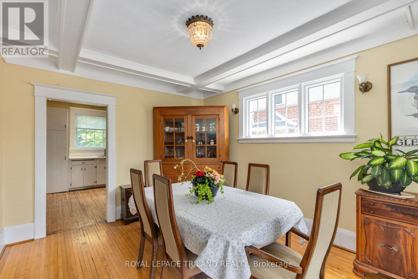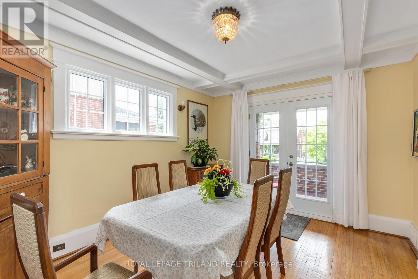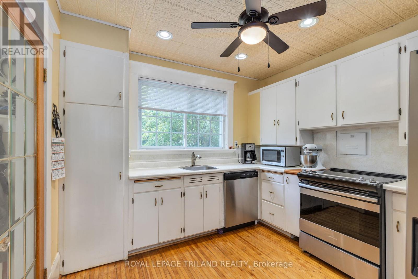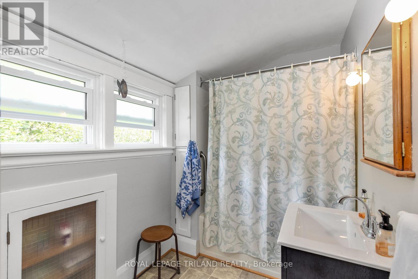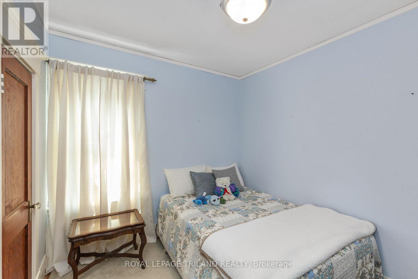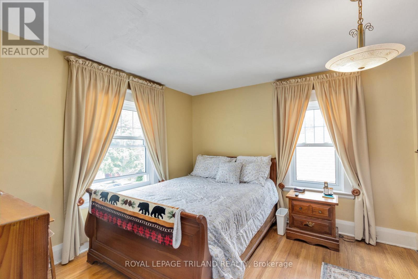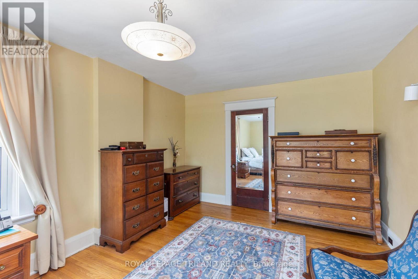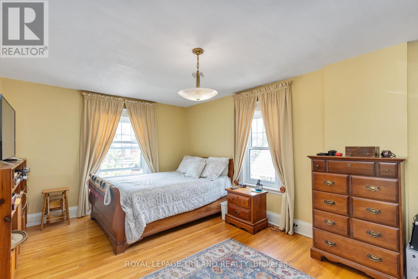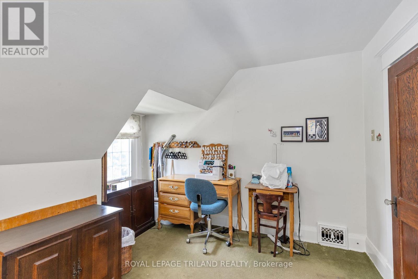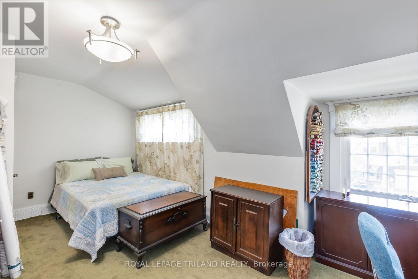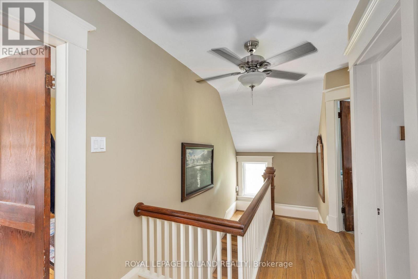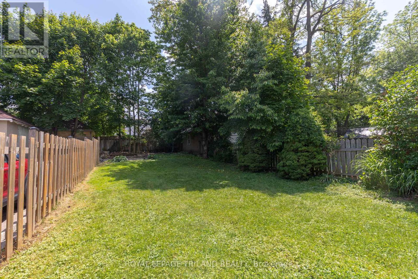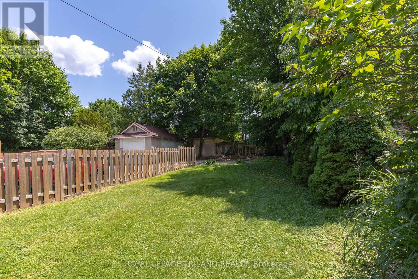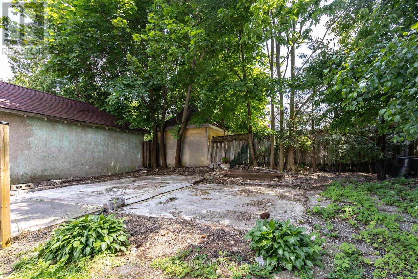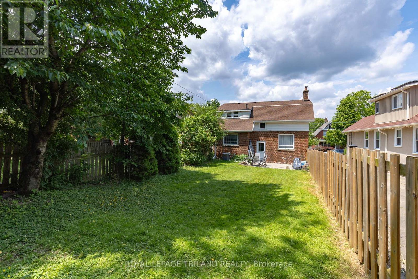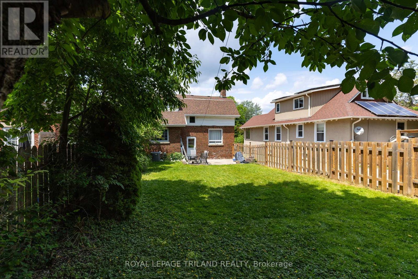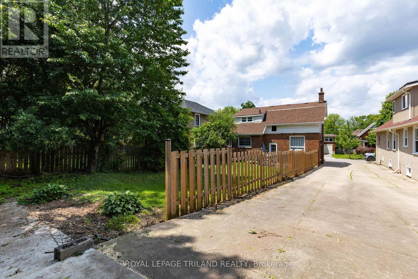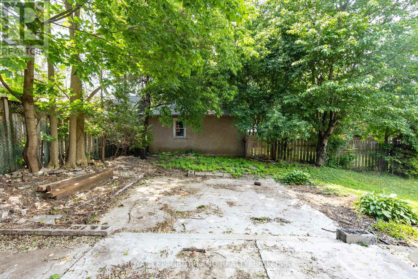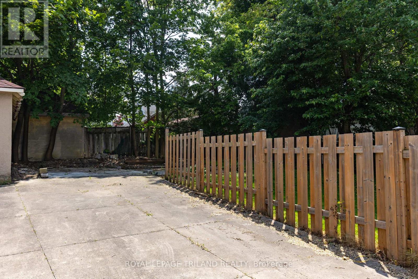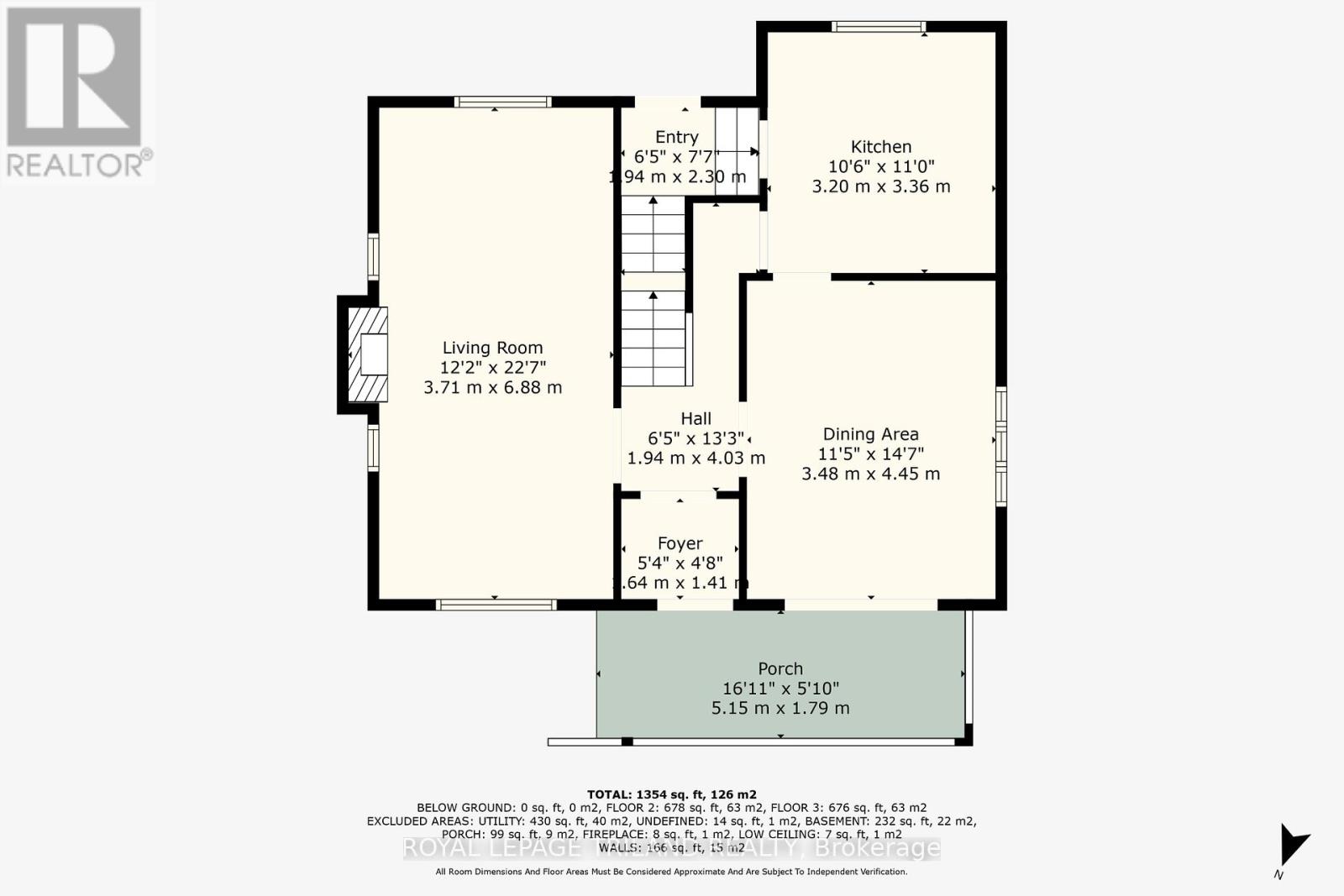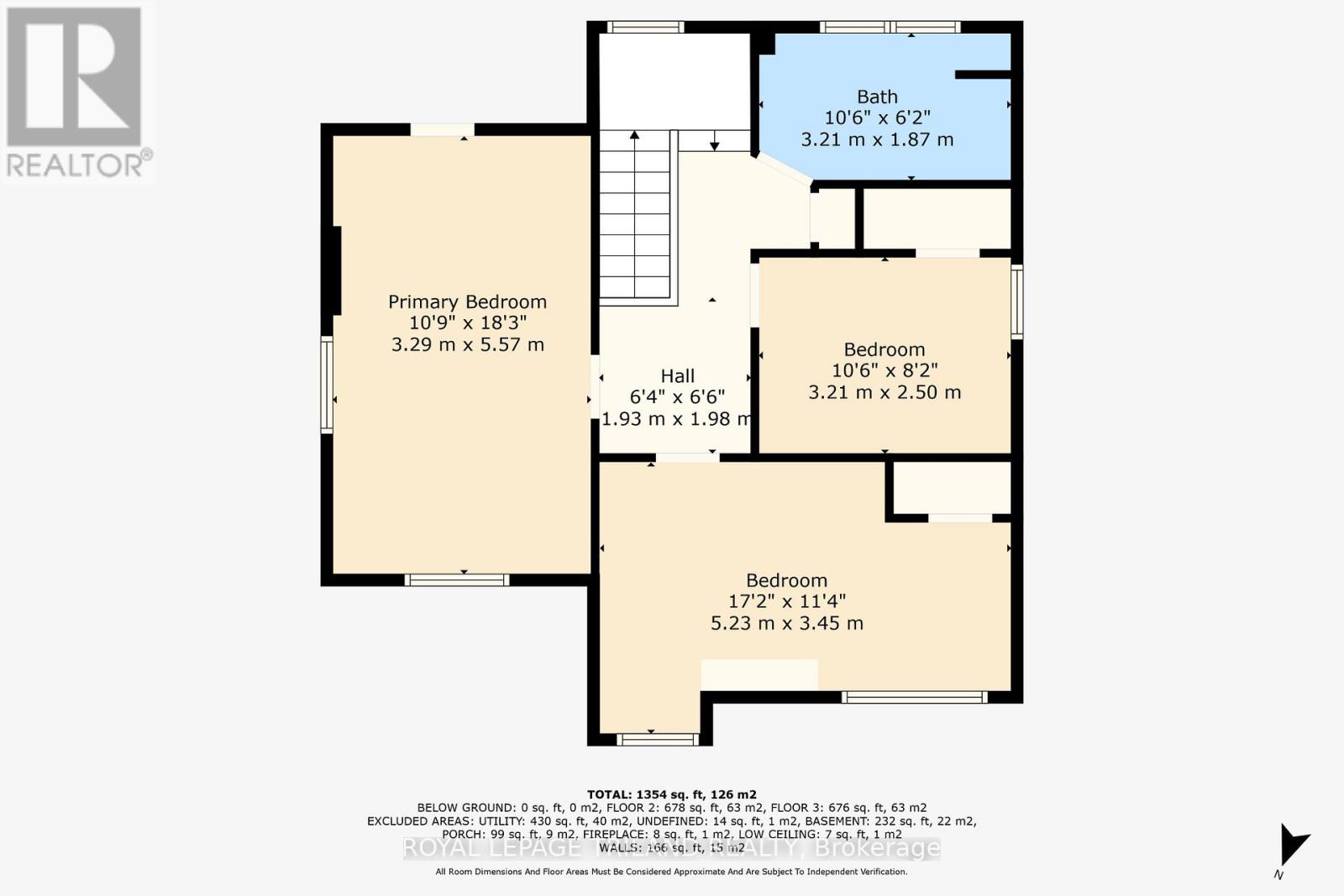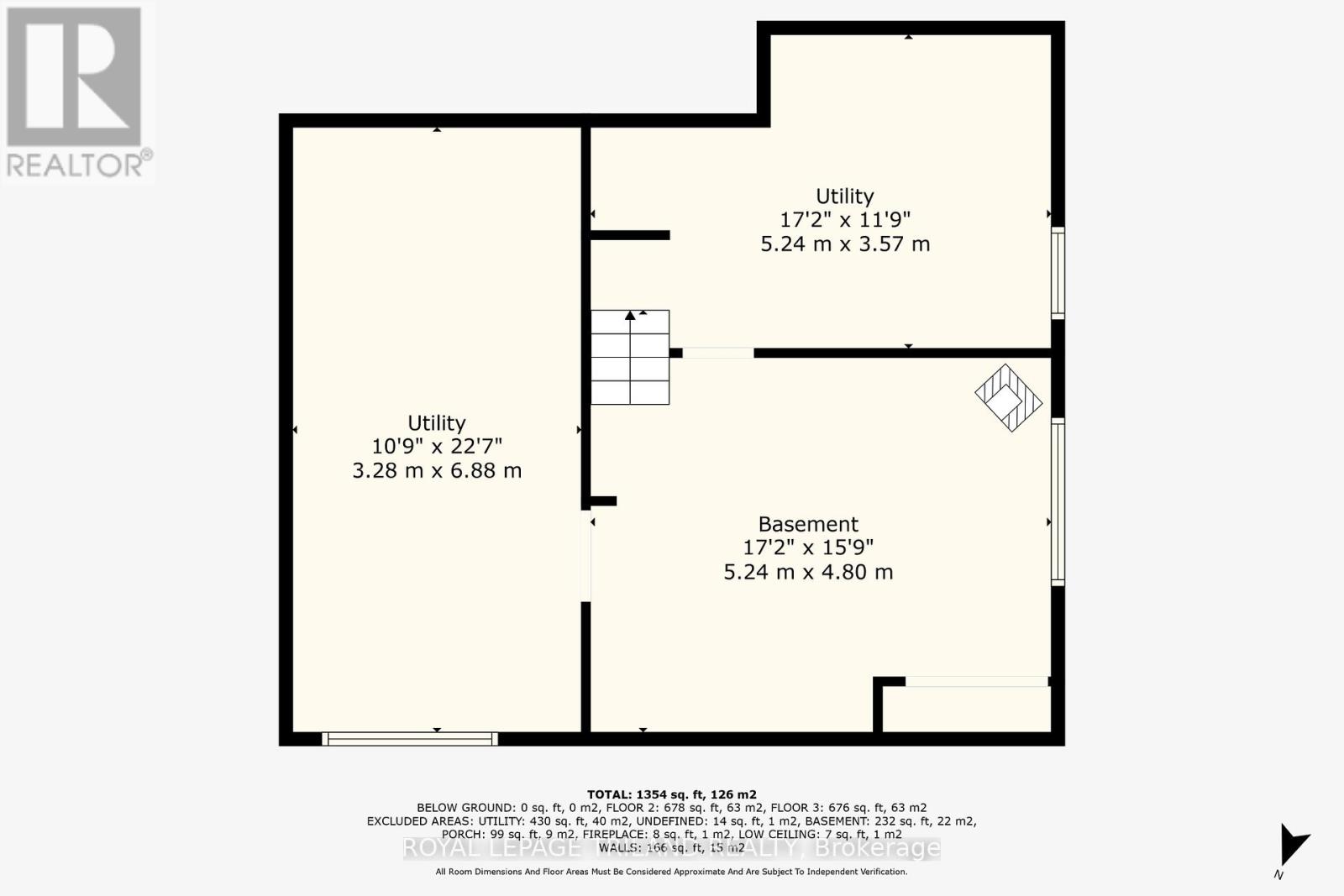269 Briscoe Street E, London South (South F), Ontario N6C 1X5 (28451976)
269 Briscoe Street E London South, Ontario N6C 1X5
$499,900
Destined to become an Old South gem, this Wortley Village area home has character ! This house has proudly been a happy home for the same family for 54 years ! Time to pass the keys to the next generation that will surely feel the same way. Everything is here that you would expect of an Old South home built in 1922 original hardwoods, custom built-ins and staircase, cozy living room with gas insert fireplace ( originally wood burning ). Lovely terrace doors from the dining area to the covered front porch. Beautiful brown brick and situated on a deep lot with potential to build a garage / workshop at the rear of the property. Parking space would easily suit 3 cars. Roof has been updated. Forced air gas furnace with central air conditioning. Short walk to Wortley Village shops, restaurants, and pubs ( it feels like a small hamlet inside a big city, recognized as the best neighbourhood in Canada in 2013 by the Canadian Institute of Planners ). There are parks, schools, shopping all within the confines of this coveted community. (id:60297)
Open House
This property has open houses!
2:00 pm
Ends at:4:00 pm
Property Details
| MLS® Number | X12213077 |
| Property Type | Single Family |
| Community Name | South F |
| AmenitiesNearBy | Hospital, Park, Place Of Worship, Public Transit |
| EquipmentType | Water Heater |
| Features | Sloping, Flat Site |
| ParkingSpaceTotal | 3 |
| RentalEquipmentType | Water Heater |
| Structure | Porch |
Building
| BathroomTotal | 1 |
| BedroomsAboveGround | 3 |
| BedroomsTotal | 3 |
| Age | 100+ Years |
| Appliances | Water Meter, Dishwasher, Dryer, Stove, Washer, Refrigerator |
| BasementDevelopment | Unfinished |
| BasementType | N/a (unfinished) |
| ConstructionStyleAttachment | Detached |
| CoolingType | Central Air Conditioning |
| ExteriorFinish | Brick, Steel |
| FireplacePresent | Yes |
| FireplaceType | Insert |
| FoundationType | Concrete |
| HeatingFuel | Natural Gas |
| HeatingType | Forced Air |
| StoriesTotal | 2 |
| SizeInterior | 1100 - 1500 Sqft |
| Type | House |
| UtilityWater | Municipal Water |
Parking
| No Garage |
Land
| Acreage | No |
| LandAmenities | Hospital, Park, Place Of Worship, Public Transit |
| Sewer | Sanitary Sewer |
| SizeDepth | 133 Ft ,3 In |
| SizeFrontage | 40 Ft |
| SizeIrregular | 40 X 133.3 Ft |
| SizeTotalText | 40 X 133.3 Ft |
Rooms
| Level | Type | Length | Width | Dimensions |
|---|---|---|---|---|
| Second Level | Primary Bedroom | 3.29 m | 5.57 m | 3.29 m x 5.57 m |
| Second Level | Bedroom | 5.23 m | 3.45 m | 5.23 m x 3.45 m |
| Second Level | Bedroom | 3.21 m | 2.5 m | 3.21 m x 2.5 m |
| Basement | Utility Room | 3.28 m | 6.88 m | 3.28 m x 6.88 m |
| Basement | Utility Room | 5.24 m | 3.57 m | 5.24 m x 3.57 m |
| Basement | Other | 5.24 m | 4.8 m | 5.24 m x 4.8 m |
| Main Level | Foyer | 1.64 m | 1.41 m | 1.64 m x 1.41 m |
| Main Level | Living Room | 3.71 m | 6.88 m | 3.71 m x 6.88 m |
| Main Level | Dining Room | 3.48 m | 4.45 m | 3.48 m x 4.45 m |
| Main Level | Kitchen | 3.2 m | 3.36 m | 3.2 m x 3.36 m |
Utilities
| Cable | Installed |
| Electricity | Installed |
| Sewer | Installed |
https://www.realtor.ca/real-estate/28451976/269-briscoe-street-e-london-south-south-f-south-f
Interested?
Contact us for more information
James Mcfadden
Broker
THINKING OF SELLING or BUYING?
We Get You Moving!
Contact Us

About Steve & Julia
With over 40 years of combined experience, we are dedicated to helping you find your dream home with personalized service and expertise.
© 2025 Wiggett Properties. All Rights Reserved. | Made with ❤️ by Jet Branding
