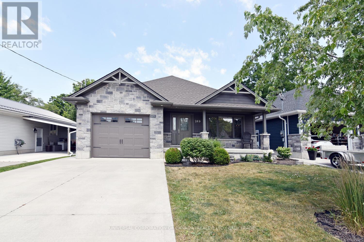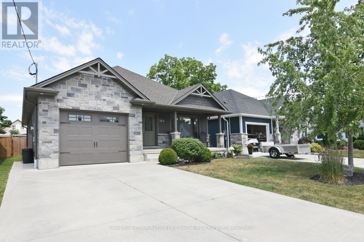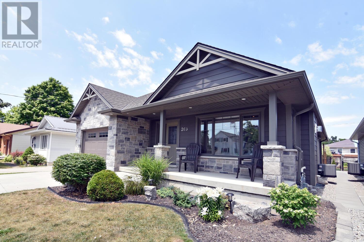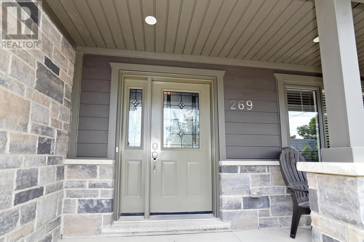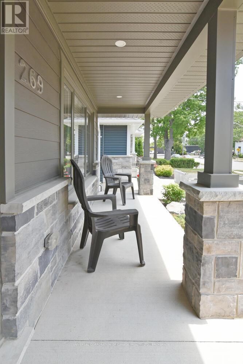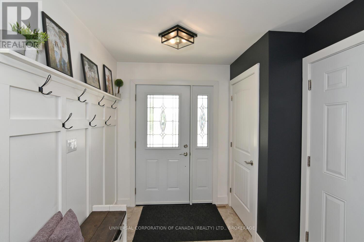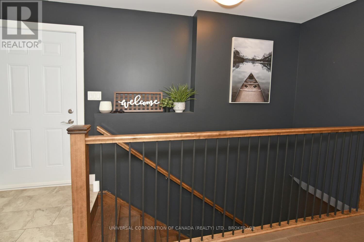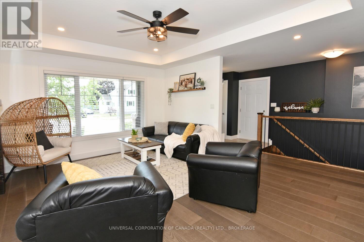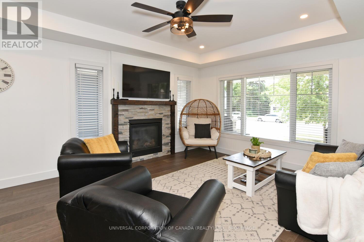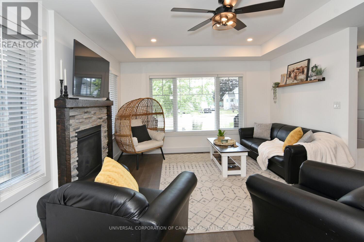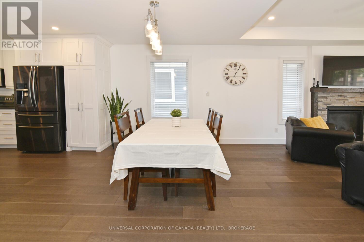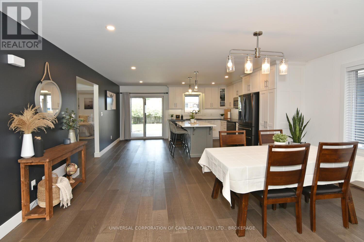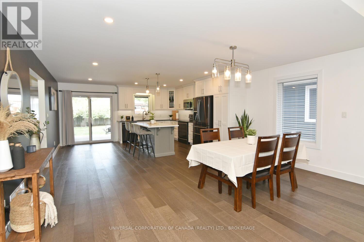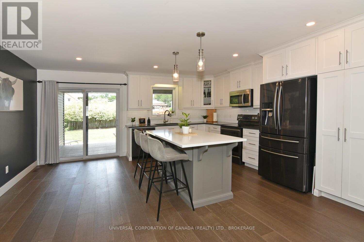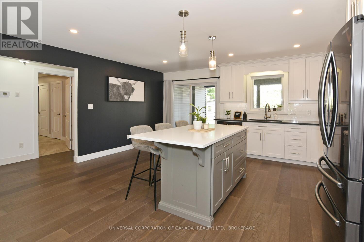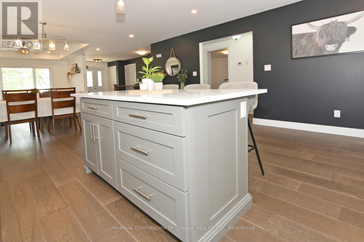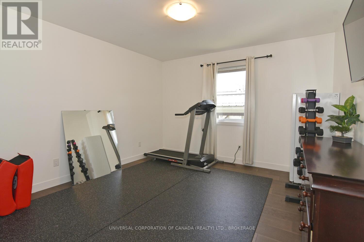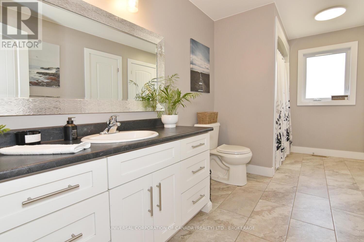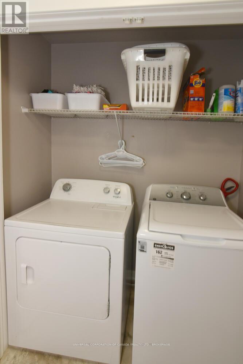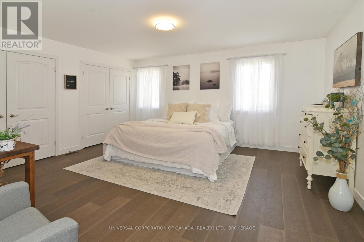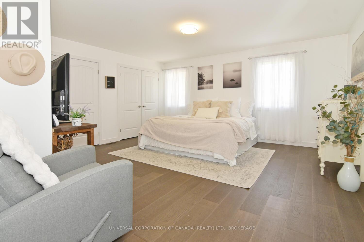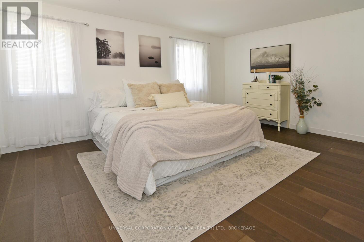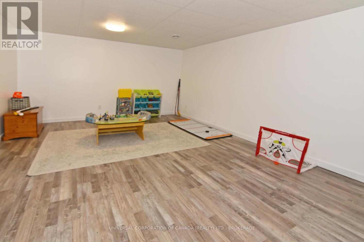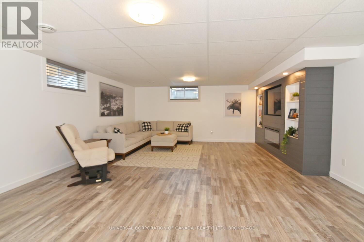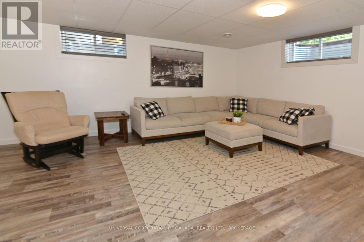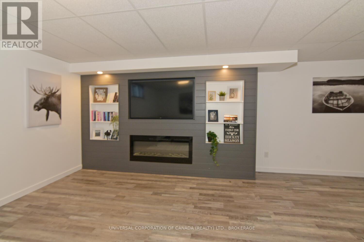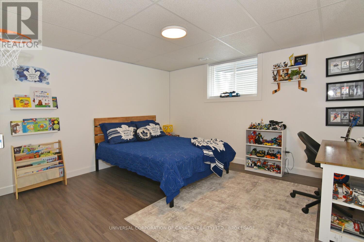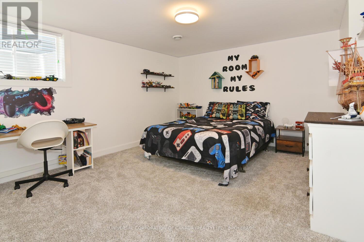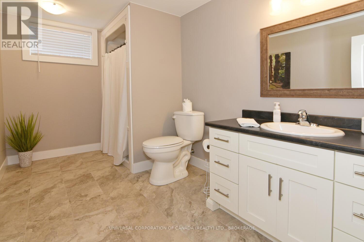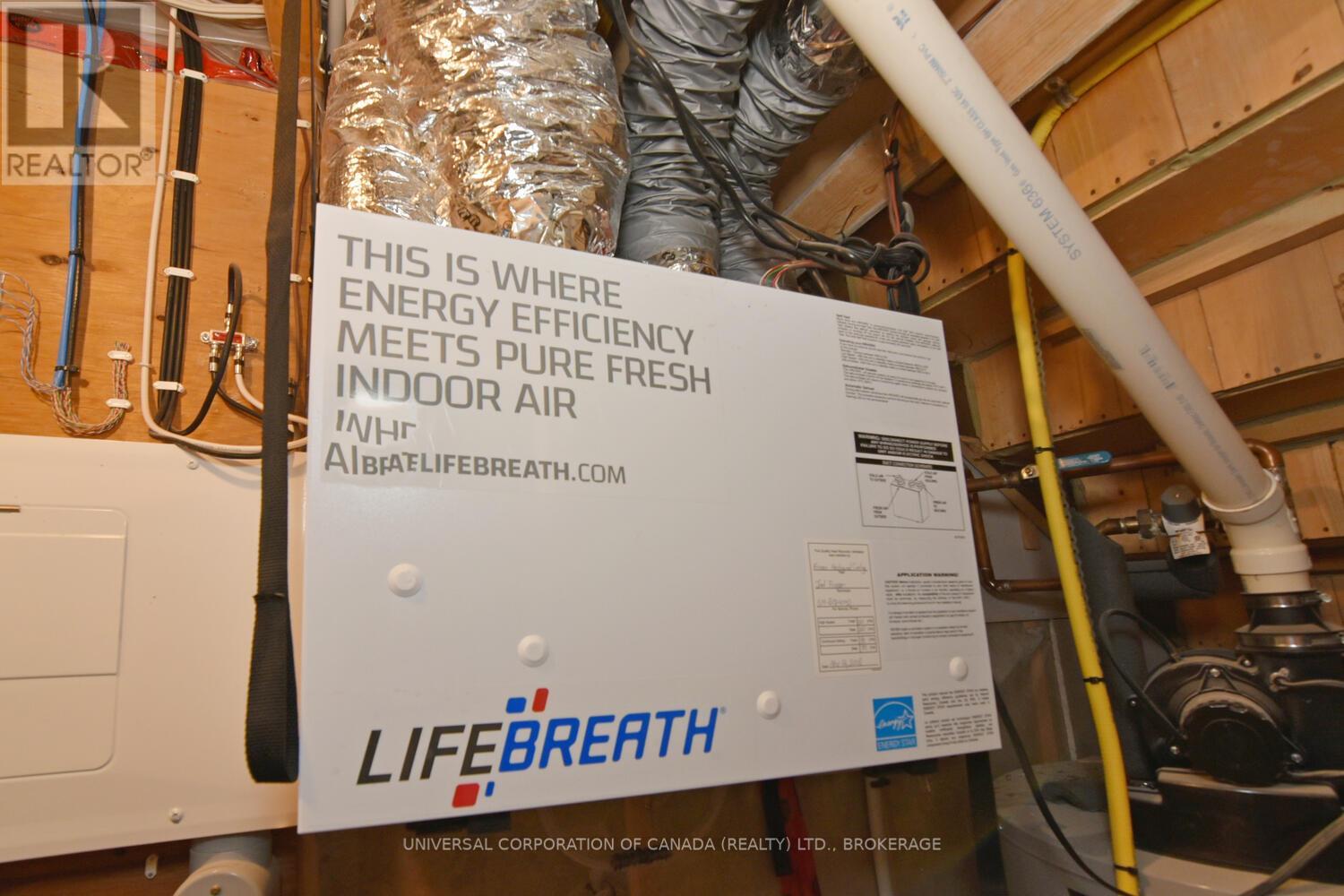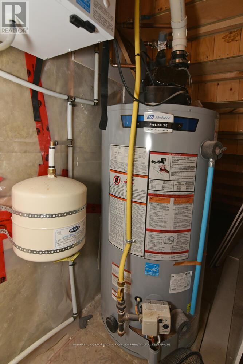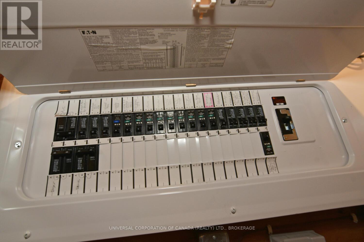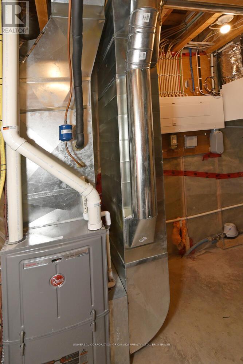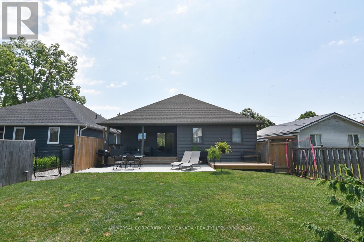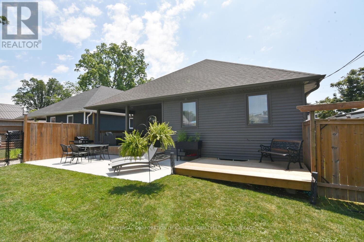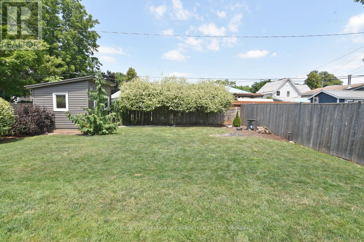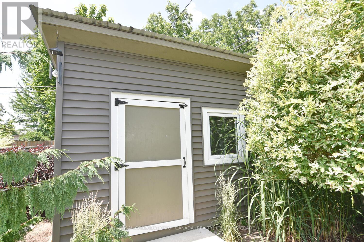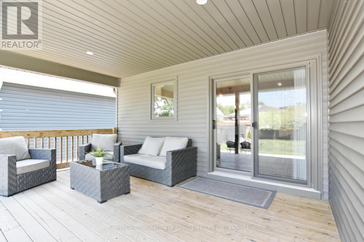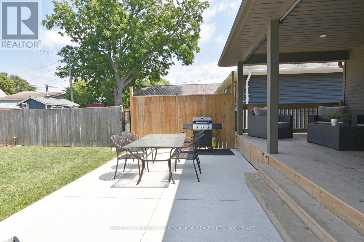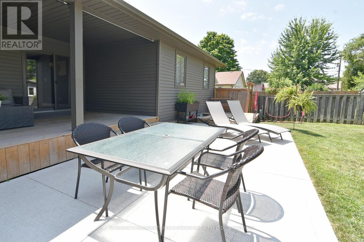269 Sydenham Street E, Aylmer, Ontario N5H 1M3 (28564930)
269 Sydenham Street E Aylmer, Ontario N5H 1M3
$699,500
Stunning spacious onefloor may be your place to call home.Immaculate in and out ,offering year round enjoyment of the private back yard oasis under the spacious covered porch plus room to gather on the lovely deck.Enjoy your mornings on the covered front patio.Beautiful open concept design with amazing natural light and deluxe kitchen ,roomy livingroom,large dining area and cosy gas fireplace..Mainfloor laundry,6 appliances,and custom window coverings included.The full finshed lower level offers 2 large bedrooms,entertainment size familyroom and full bathroom plus storage.Exceptional decor. (id:60297)
Property Details
| MLS® Number | X12265702 |
| Property Type | Single Family |
| Community Name | Aylmer |
| Features | Level, Carpet Free |
| ParkingSpaceTotal | 3 |
| Structure | Porch, Deck, Shed |
Building
| BathroomTotal | 2 |
| BedroomsAboveGround | 2 |
| BedroomsBelowGround | 2 |
| BedroomsTotal | 4 |
| Age | 6 To 15 Years |
| Amenities | Fireplace(s) |
| Appliances | Water Heater |
| ArchitecturalStyle | Bungalow |
| BasementDevelopment | Finished |
| BasementType | N/a (finished) |
| ConstructionStyleAttachment | Detached |
| CoolingType | Central Air Conditioning, Air Exchanger |
| ExteriorFinish | Brick Facing, Vinyl Siding |
| FireplacePresent | Yes |
| FireplaceTotal | 2 |
| FoundationType | Concrete |
| HeatingFuel | Natural Gas |
| HeatingType | Forced Air |
| StoriesTotal | 1 |
| SizeInterior | 1100 - 1500 Sqft |
| Type | House |
| UtilityWater | Municipal Water |
Parking
| Attached Garage | |
| Garage |
Land
| Acreage | No |
| FenceType | Fenced Yard |
| LandscapeFeatures | Landscaped |
| Sewer | Sanitary Sewer |
| SizeDepth | 135 Ft ,6 In |
| SizeFrontage | 44 Ft |
| SizeIrregular | 44 X 135.5 Ft |
| SizeTotalText | 44 X 135.5 Ft |
| ZoningDescription | R1b |
Rooms
| Level | Type | Length | Width | Dimensions |
|---|---|---|---|---|
| Basement | Bedroom 3 | 3.65 m | 3.7 m | 3.65 m x 3.7 m |
| Basement | Bedroom 4 | 4.27 m | 3.65 m | 4.27 m x 3.65 m |
| Basement | Family Room | 10.58 m | 5.38 m | 10.58 m x 5.38 m |
| Basement | Bathroom | 3.81 m | 1.9 m | 3.81 m x 1.9 m |
| Main Level | Living Room | 4.26 m | 3.81 m | 4.26 m x 3.81 m |
| Main Level | Dining Room | 4.97 m | 2.89 m | 4.97 m x 2.89 m |
| Main Level | Kitchen | 4.97 m | 4.85 m | 4.97 m x 4.85 m |
| Main Level | Bedroom | 5.02 m | 4.74 m | 5.02 m x 4.74 m |
| Main Level | Bedroom | 3.65 m | 3.5 m | 3.65 m x 3.5 m |
| Main Level | Bathroom | 5.2 m | 3 m | 5.2 m x 3 m |
Utilities
| Cable | Installed |
| Electricity | Installed |
| Sewer | Installed |
https://www.realtor.ca/real-estate/28564930/269-sydenham-street-e-aylmer-aylmer
Interested?
Contact us for more information
Pauline Krygsman
Broker of Record
THINKING OF SELLING or BUYING?
We Get You Moving!
Contact Us

About Steve & Julia
With over 40 years of combined experience, we are dedicated to helping you find your dream home with personalized service and expertise.
© 2025 Wiggett Properties. All Rights Reserved. | Made with ❤️ by Jet Branding
