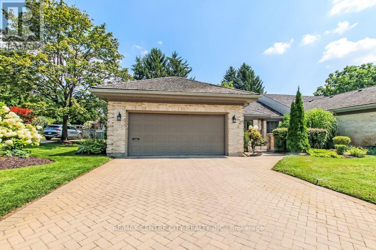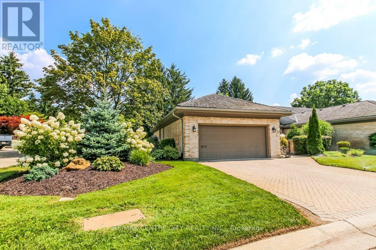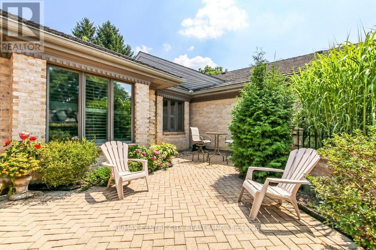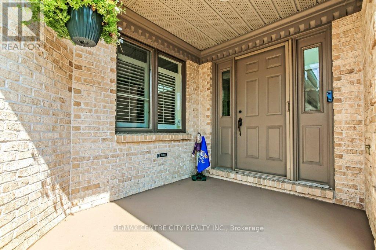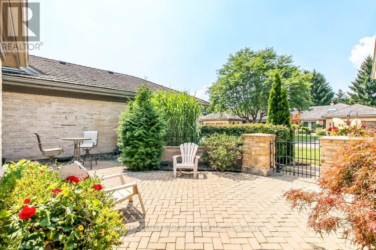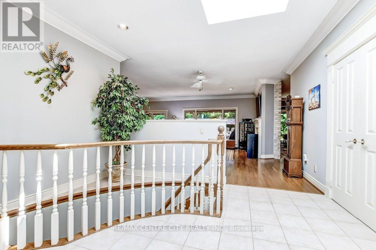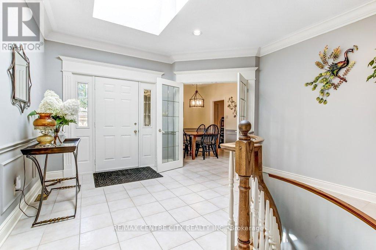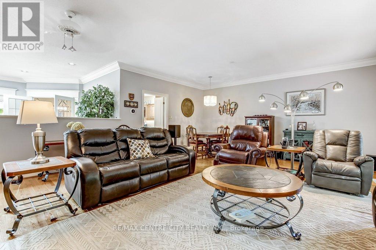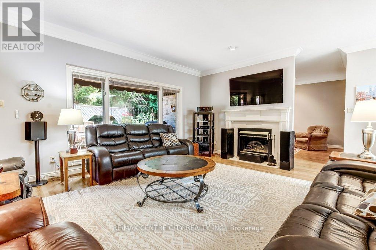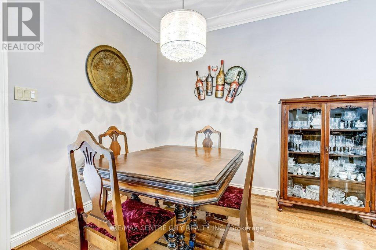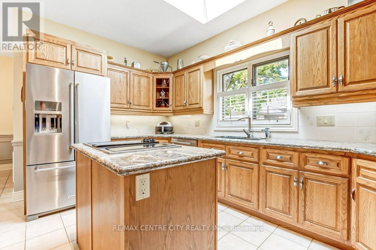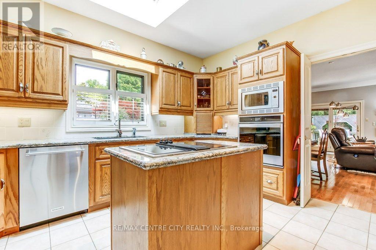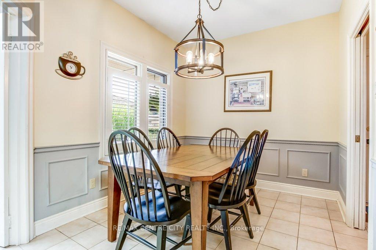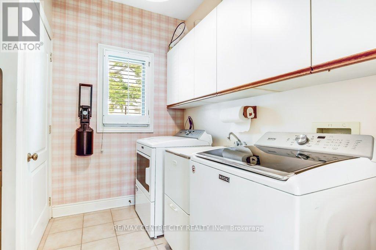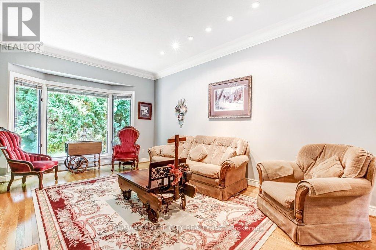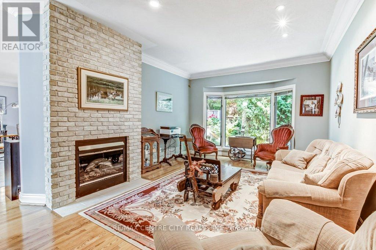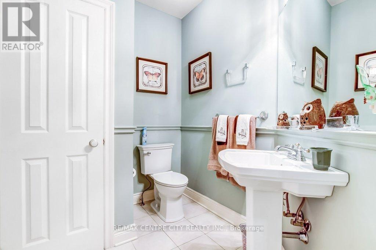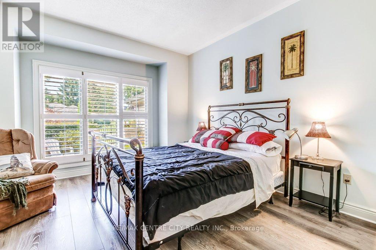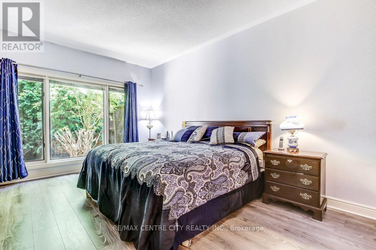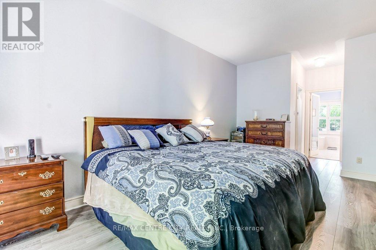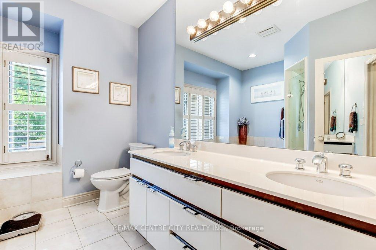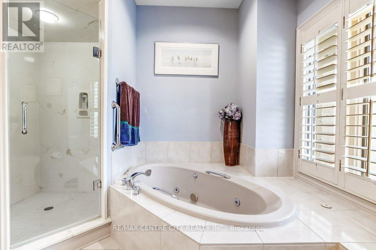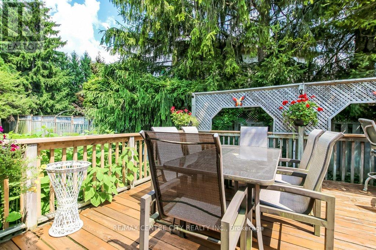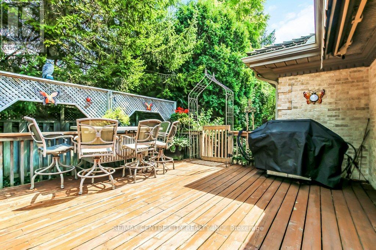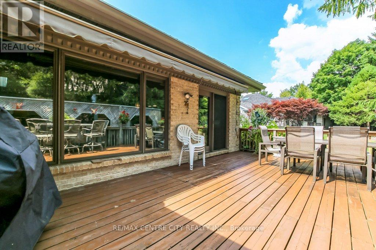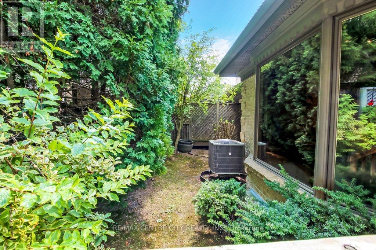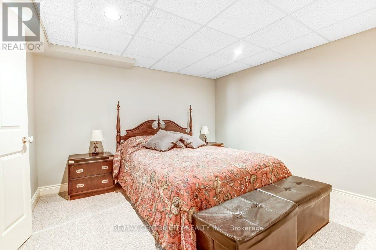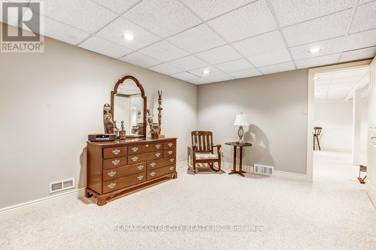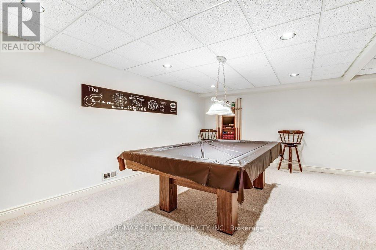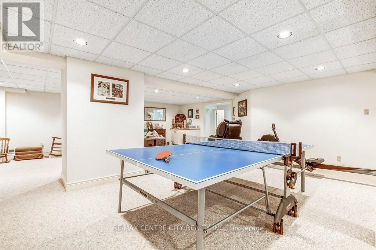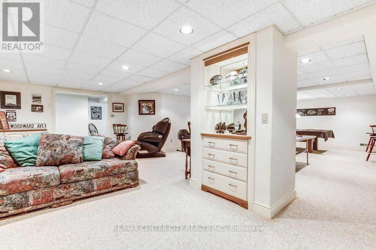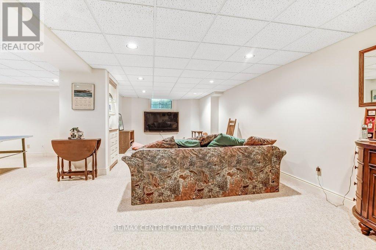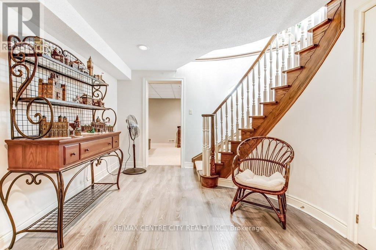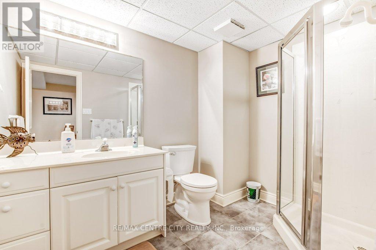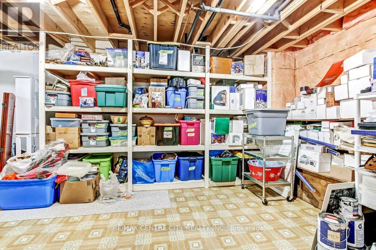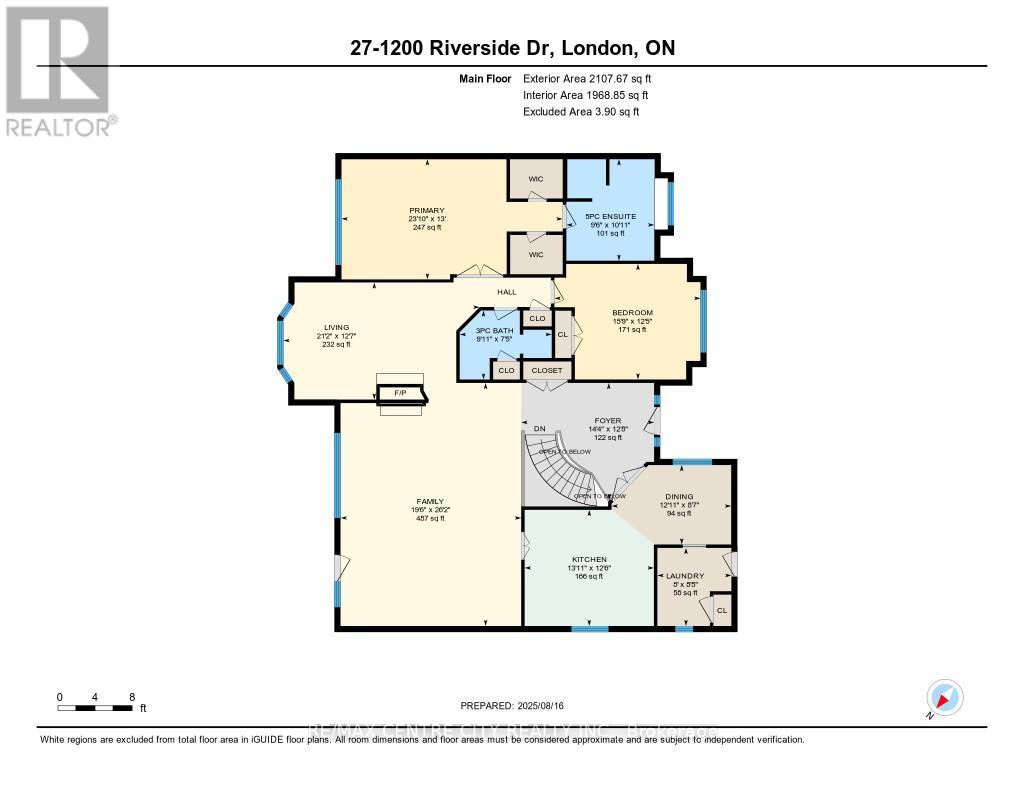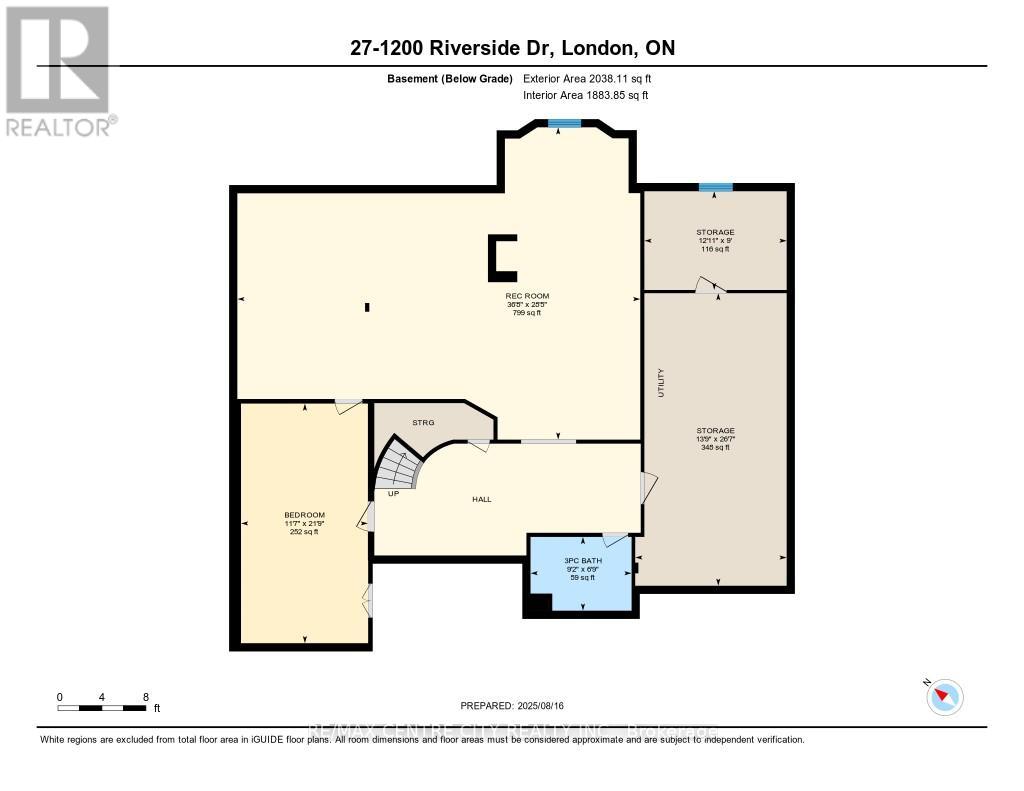27 - 1200 Riverside Drive, London North (North Q), Ontario N6H 5C6 (28749871)
27 - 1200 Riverside Drive London North, Ontario N6H 5C6
$1,075,000Maintenance, Common Area Maintenance
$695,000 Monthly
Maintenance, Common Area Maintenance
$695,000 MonthlyLocated in desirable Hazelden Ridge, one of the most sought after luxury condo communities in London. This is a Paul Skinner designed unit. This premium end unit backs onto manicured gardens. This property is one of the larger units in the complex. The 9ft ceilings give this unit ma much larger feeling. All rooms on the main level are hard surfaced hardwoods, tile and luxury vinyl for ease of movement. The formal front entry is open and bright with an inviting sky light and gleaming tile floor. The working kitchen has a cooktop in the island and wall oven is just off the dining room that is incorporated in the open concept great room that has a wall of windows that overlook the private patio with a retractable awning that shades this relaxing area that is ideal for cocktails or BBQ get togethers and great social gatherings. Adjacent to the great room is a family room with a gas fireplace. The primary suite is large enough for a king sized bed and accessories. A 5 piece ensuite with a walk-in shower, soaker tub and 2 sinks. There is also a good sized second bedroom. The huge lower level features a family room, games room, a third large bedrooms, and plenty of storage area. The central air unit is only months old. This is the ideal home to relax or for entertaining. (id:60297)
Property Details
| MLS® Number | X12352332 |
| Property Type | Single Family |
| Community Name | North Q |
| AmenitiesNearBy | Golf Nearby, Hospital |
| CommunityFeatures | Pet Restrictions |
| Features | Cul-de-sac, Level Lot, Wooded Area, Flat Site, Conservation/green Belt, In Suite Laundry |
| ParkingSpaceTotal | 6 |
| PoolType | Outdoor Pool |
| Structure | Clubhouse, Deck, Patio(s) |
Building
| BathroomTotal | 3 |
| BedroomsAboveGround | 2 |
| BedroomsBelowGround | 1 |
| BedroomsTotal | 3 |
| Age | 31 To 50 Years |
| Amenities | Exercise Centre, Recreation Centre, Canopy, Fireplace(s) |
| Appliances | Garage Door Opener Remote(s), Oven - Built-in, Central Vacuum, Water Heater, Water Meter, Dishwasher, Dryer, Garage Door Opener, Microwave, Stove, Washer, Refrigerator |
| ArchitecturalStyle | Bungalow |
| BasementDevelopment | Partially Finished |
| BasementType | Full (partially Finished) |
| CoolingType | Central Air Conditioning |
| ExteriorFinish | Brick |
| FireProtection | Smoke Detectors |
| FireplacePresent | Yes |
| FireplaceTotal | 2 |
| FlooringType | Hardwood, Tile, Vinyl, Carpeted |
| FoundationType | Poured Concrete |
| HeatingFuel | Natural Gas |
| HeatingType | Forced Air |
| StoriesTotal | 1 |
| SizeInterior | 2000 - 2249 Sqft |
| Type | Row / Townhouse |
Parking
| Attached Garage | |
| Garage |
Land
| Acreage | No |
| LandAmenities | Golf Nearby, Hospital |
| LandscapeFeatures | Landscaped |
Rooms
| Level | Type | Length | Width | Dimensions |
|---|---|---|---|---|
| Basement | Utility Room | 7.32 m | 4.09 m | 7.32 m x 4.09 m |
| Basement | Great Room | 7.01 m | 3.17 m | 7.01 m x 3.17 m |
| Basement | Bedroom | 6.71 m | 3.48 m | 6.71 m x 3.48 m |
| Basement | Recreational, Games Room | 8.84 m | 3.66 m | 8.84 m x 3.66 m |
| Main Level | Great Room | 7.92 m | 6.1 m | 7.92 m x 6.1 m |
| Main Level | Kitchen | 4.27 m | 3.96 m | 4.27 m x 3.96 m |
| Main Level | Dining Room | 3.35 m | 2.74 m | 3.35 m x 2.74 m |
| Main Level | Primary Bedroom | 5.31 m | 3.78 m | 5.31 m x 3.78 m |
| Main Level | Bedroom | 4.57 m | 2.74 m | 4.57 m x 2.74 m |
| Main Level | Family Room | 5.61 m | 3.35 m | 5.61 m x 3.35 m |
| Main Level | Foyer | 4.27 m | 3.66 m | 4.27 m x 3.66 m |
https://www.realtor.ca/real-estate/28749871/27-1200-riverside-drive-london-north-north-q-north-q
Interested?
Contact us for more information
Martin Trethewey
Broker
THINKING OF SELLING or BUYING?
We Get You Moving!
Contact Us

About Steve & Julia
With over 40 years of combined experience, we are dedicated to helping you find your dream home with personalized service and expertise.
© 2025 Wiggett Properties. All Rights Reserved. | Made with ❤️ by Jet Branding
