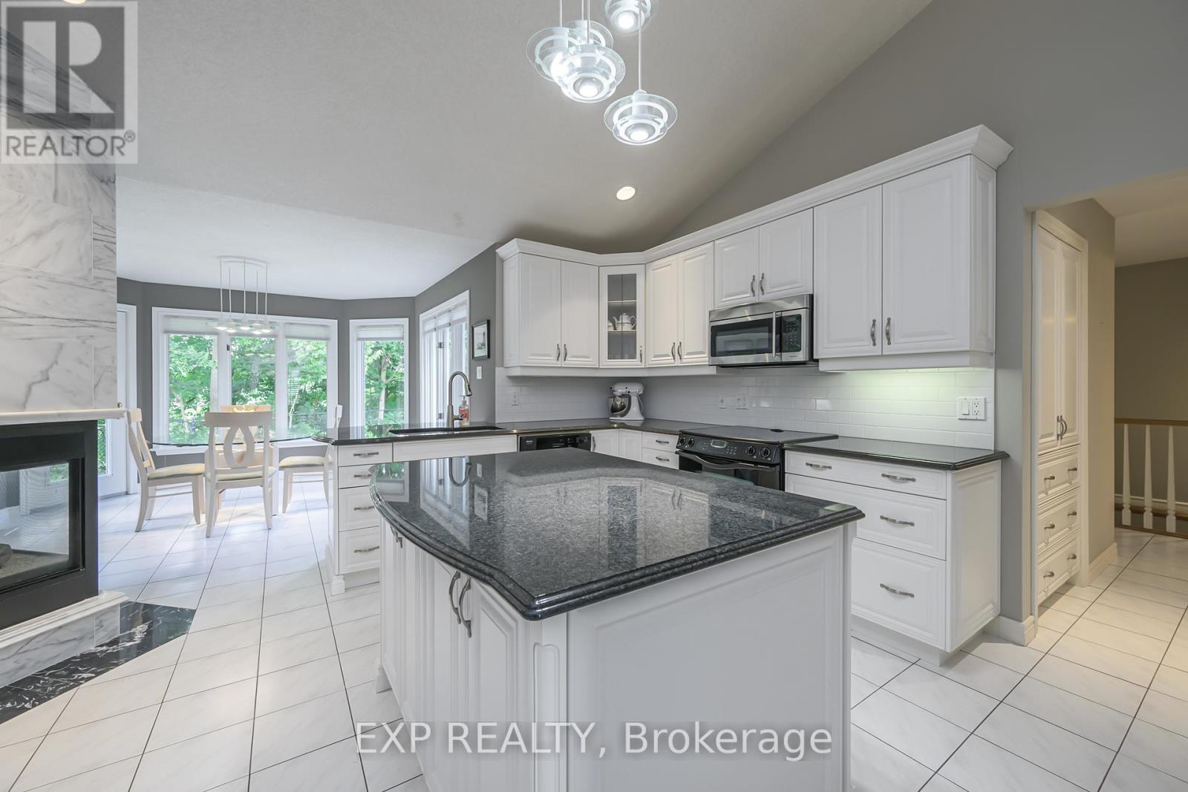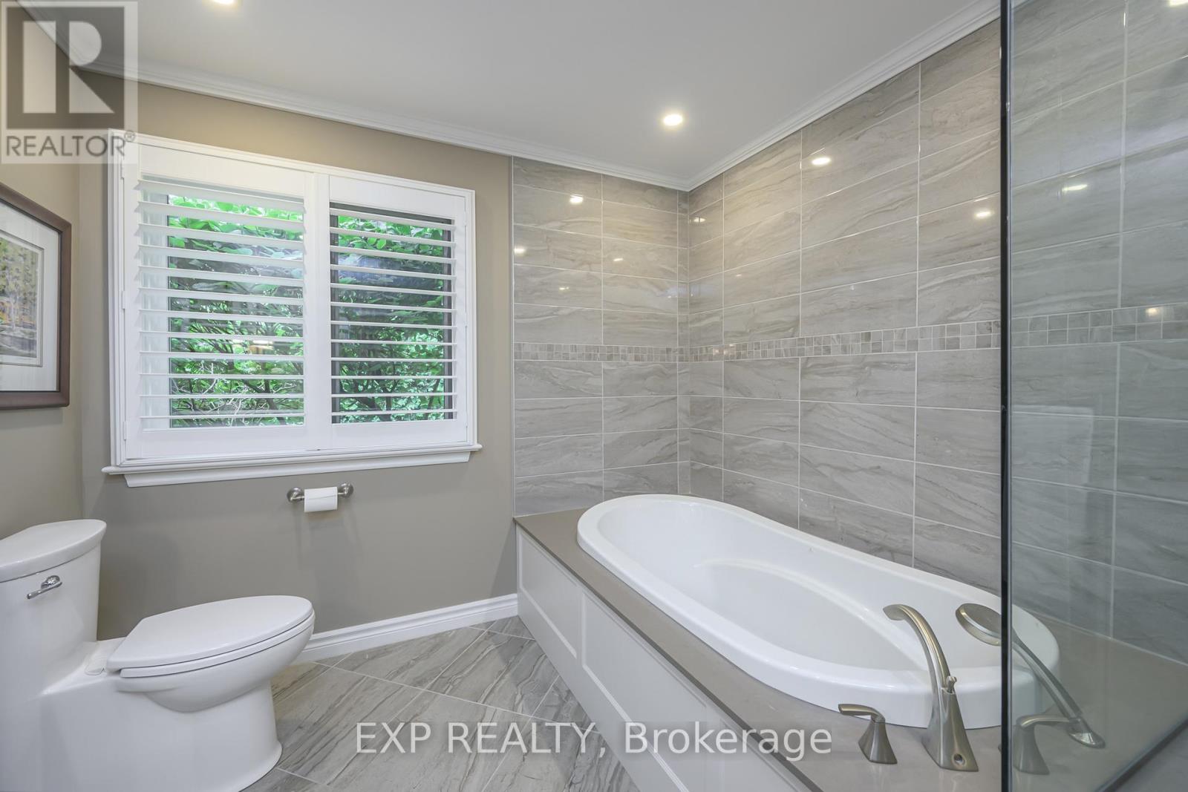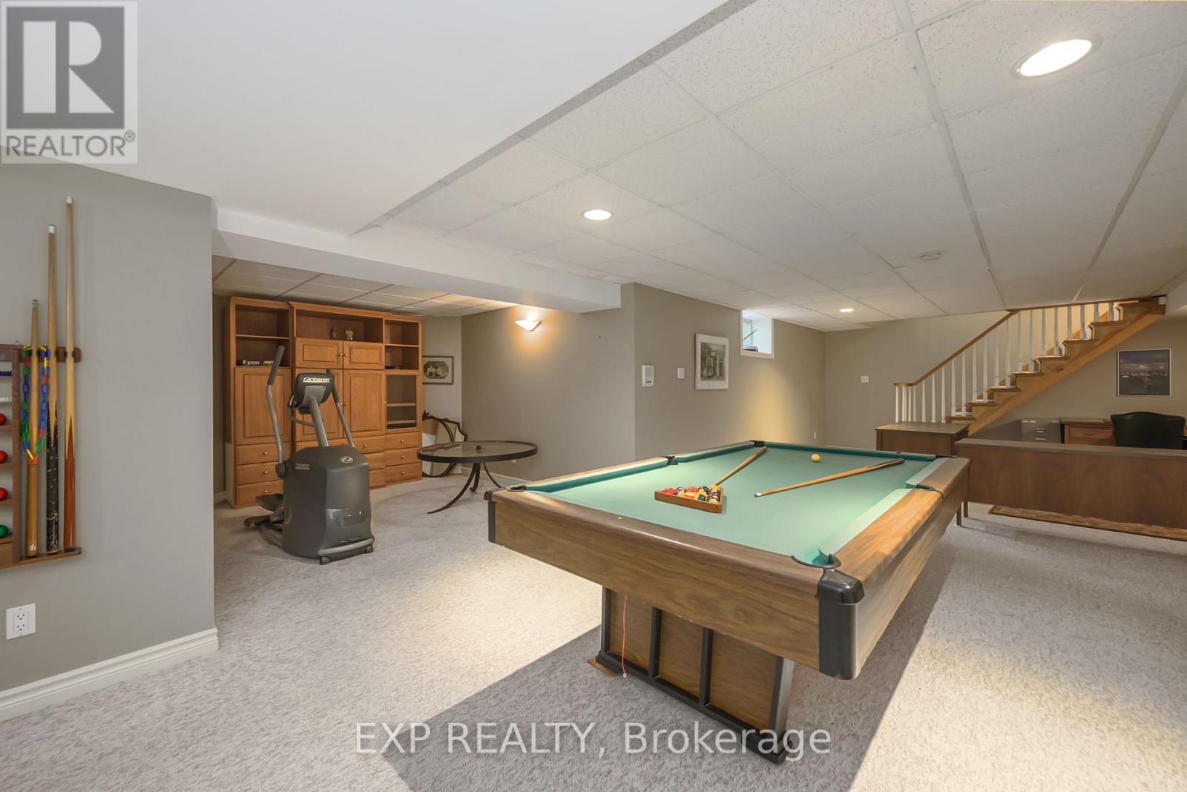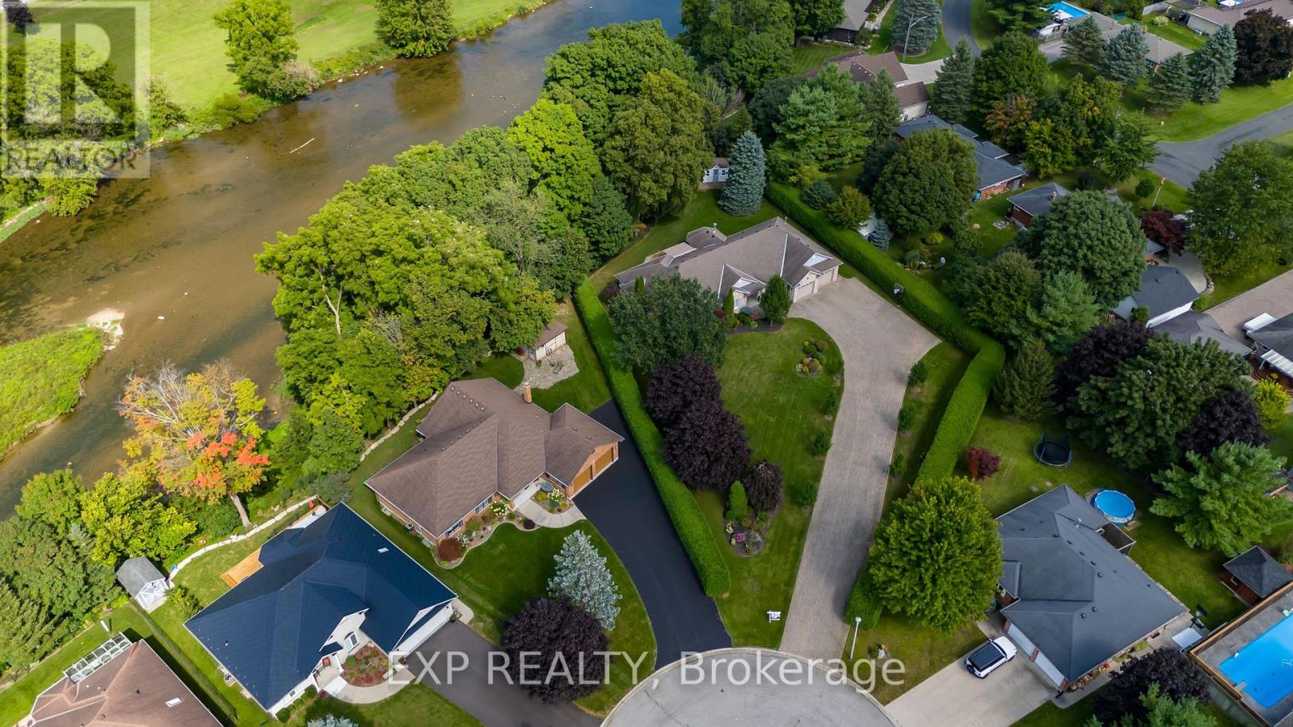27 Calvert Place, Thames Centre (Dorchester), Ontario N0L 1G3 (27648543)
27 Calvert Place Thames Centre, Ontario N0L 1G3
$1,250,000
Discover the perfect blend of comfort and elegance in this expansive 3 bedroom ranch home, on a quiet cul-de-sac, beautifully situated with the serene Thames River as its backdrop. Beautifully landscaped in a private and serene setting, perfect for outdoor relaxation and tranquility. Featuring a generous layout with large principal rooms, this home is ideal for both entertaining and everyday living. Step inside to find a spacious, well-appointed interior that includes a grand living room and a formal dining area, soaring cathedral ceilings, gas fireplace, perfect for hosting guests or enjoying quiet evenings. The large kitchen provides stunning views and is a chefs delight, boasting ample counter space, modern appliances, and plenty of storage, making meal preparation a breeze. Each of the three bedrooms offers a peaceful escape with plenty of room for relaxation and privacy. The basement is huge, ideal for entertainment, hobbies, and lots of room for storage. The home also includes a sizeable 3 car garage, providing ample space for vehicles and additional storage. Outside, the property's back faces the tranquil Thames River, offering stunning views, and a perfect setting for outdoor activities or simply unwinding in natures embrace. Excellent location close to amenities, schools, shopping parks, trails with quick access to major highways. Don't miss the opportunity to own this magnificent ranch home, where every day feels like a vacation. Schedule a viewing today and start living the dream. (id:60297)
Property Details
| MLS® Number | X10423334 |
| Property Type | Single Family |
| Community Name | Dorchester |
| EquipmentType | None |
| Features | Irregular Lot Size, Flat Site, Dry |
| ParkingSpaceTotal | 21 |
| RentalEquipmentType | None |
| Structure | Shed |
| ViewType | Direct Water View |
| WaterFrontType | Waterfront |
Building
| BathroomTotal | 3 |
| BedroomsAboveGround | 3 |
| BedroomsTotal | 3 |
| Amenities | Fireplace(s) |
| Appliances | Garage Door Opener Remote(s), Water Heater, Dishwasher, Dryer, Garage Door Opener, Microwave, Refrigerator, Stove, Washer, Window Coverings |
| ArchitecturalStyle | Bungalow |
| BasementDevelopment | Partially Finished |
| BasementType | Full (partially Finished) |
| ConstructionStyleAttachment | Detached |
| CoolingType | Central Air Conditioning |
| ExteriorFinish | Brick |
| FireplacePresent | Yes |
| FireplaceTotal | 1 |
| FoundationType | Poured Concrete |
| HalfBathTotal | 1 |
| HeatingFuel | Natural Gas |
| HeatingType | Forced Air |
| StoriesTotal | 1 |
| SizeInterior | 1999.983 - 2499.9795 Sqft |
| Type | House |
| UtilityWater | Municipal Water |
Parking
| Attached Garage |
Land
| Acreage | No |
| FenceType | Fenced Yard |
| Sewer | Septic System |
| SizeDepth | 286 Ft ,3 In |
| SizeFrontage | 107 Ft ,7 In |
| SizeIrregular | 107.6 X 286.3 Ft ; See Remarks |
| SizeTotalText | 107.6 X 286.3 Ft ; See Remarks|1/2 - 1.99 Acres |
| ZoningDescription | R1fp |
Rooms
| Level | Type | Length | Width | Dimensions |
|---|---|---|---|---|
| Lower Level | Utility Room | 11 m | 10.3 m | 11 m x 10.3 m |
| Lower Level | Other | 3.5 m | 3.7 m | 3.5 m x 3.7 m |
| Lower Level | Family Room | 10.3 m | 11.5 m | 10.3 m x 11.5 m |
| Main Level | Dining Room | 4.9 m | 3.6 m | 4.9 m x 3.6 m |
| Main Level | Kitchen | 4 m | 4.7 m | 4 m x 4.7 m |
| Main Level | Living Room | 4.9 m | 3.6 m | 4.9 m x 3.6 m |
| Main Level | Great Room | 5.7 m | 4.1 m | 5.7 m x 4.1 m |
| Main Level | Eating Area | 3.6 m | 3.5 m | 3.6 m x 3.5 m |
| Main Level | Primary Bedroom | 5.5 m | 4 m | 5.5 m x 4 m |
| Main Level | Bedroom 2 | 3.5 m | 4.2 m | 3.5 m x 4.2 m |
| Main Level | Bedroom 3 | 4.2 m | 3.5 m | 4.2 m x 3.5 m |
| Main Level | Laundry Room | 1.8 m | 2.9 m | 1.8 m x 2.9 m |
https://www.realtor.ca/real-estate/27648543/27-calvert-place-thames-centre-dorchester-dorchester
Interested?
Contact us for more information
Wayne Jewell
Broker
THINKING OF SELLING or BUYING?
Let’s start the conversation.
Contact Us

Important Links
About Steve & Julia
With over 40 years of combined experience, we are dedicated to helping you find your dream home with personalized service and expertise.
© 2024 Wiggett Properties. All Rights Reserved. | Made with ❤️ by Jet Branding









































