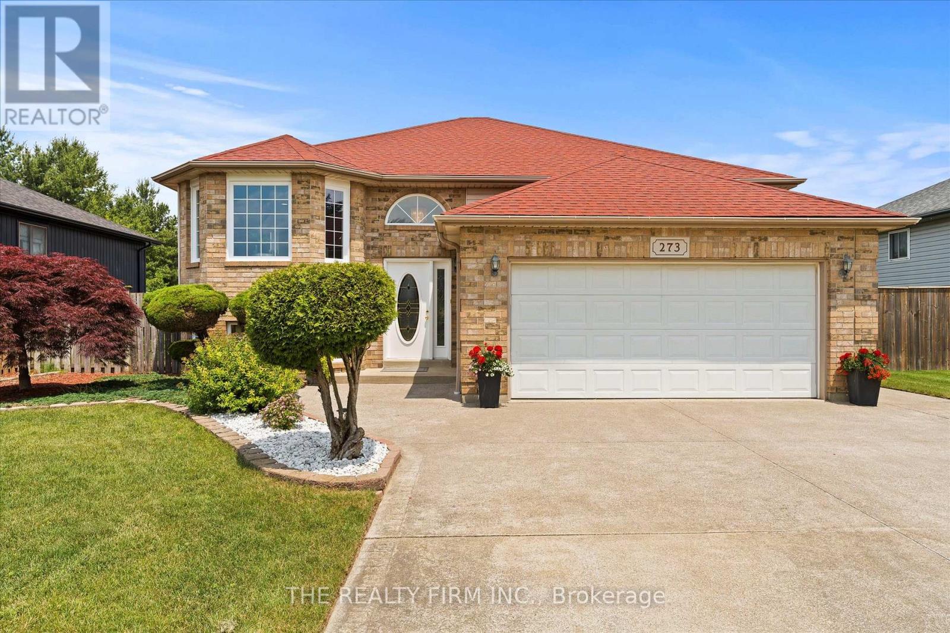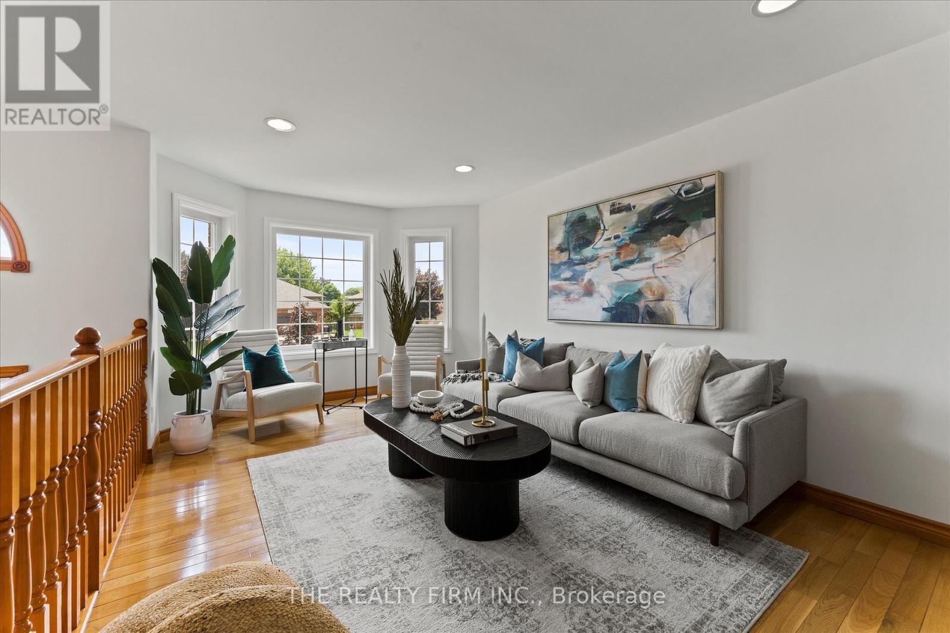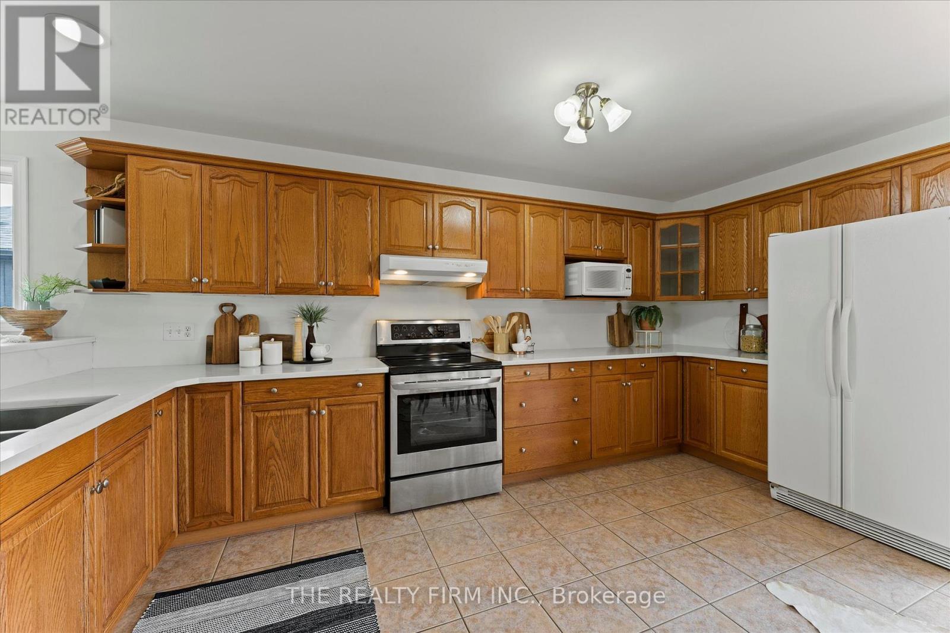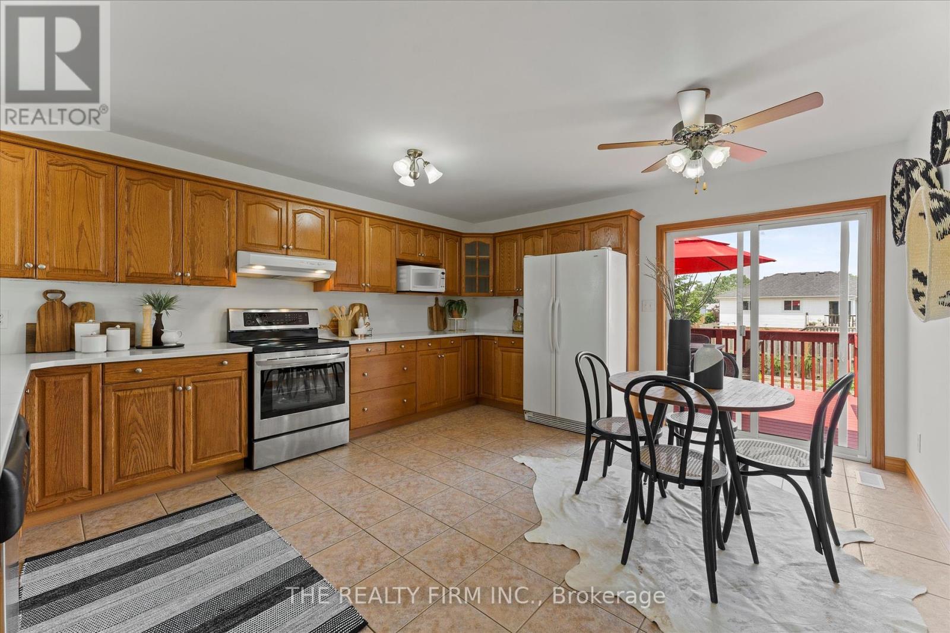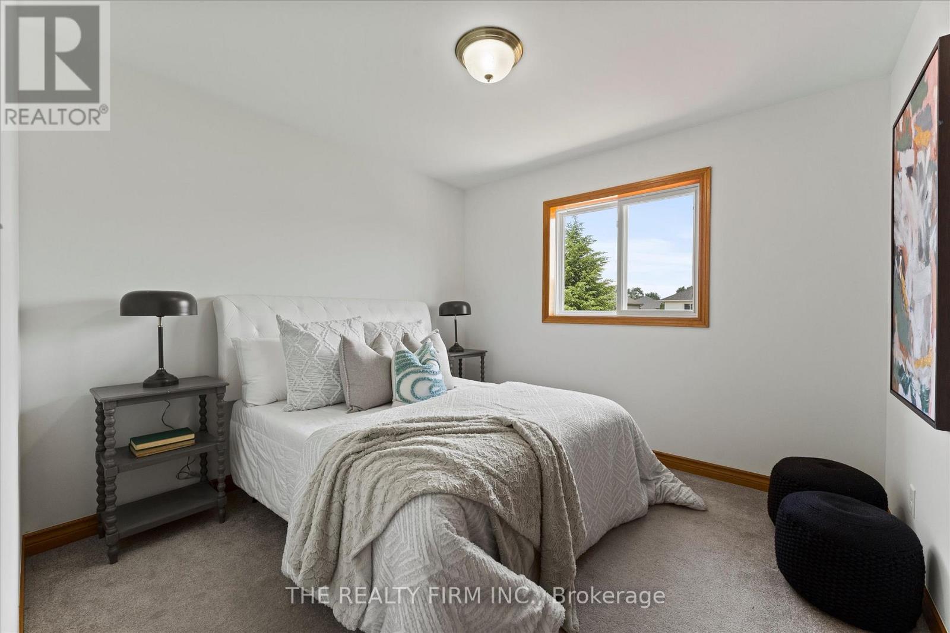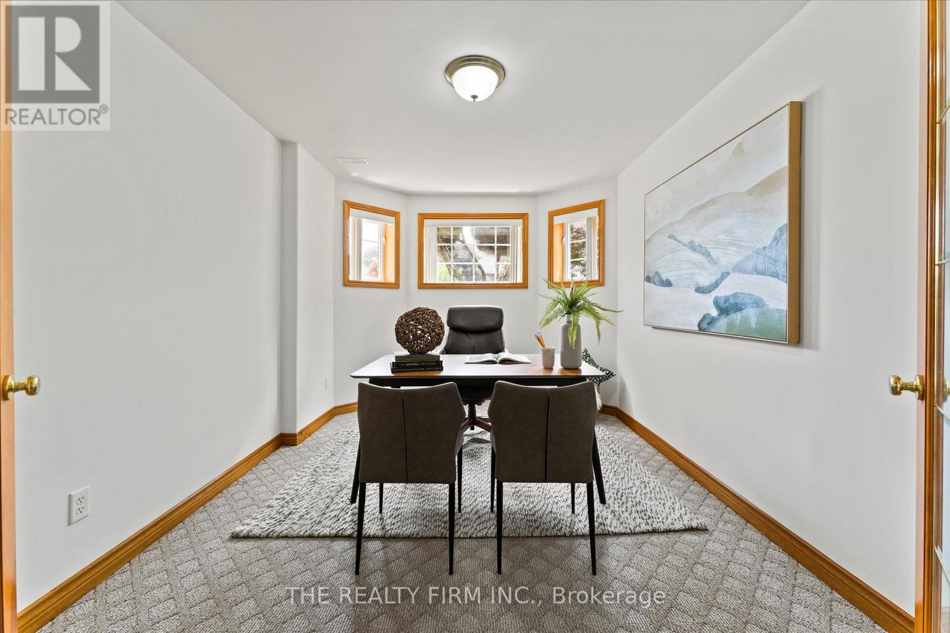273 Gignac Crescent, Lasalle, Ontario N9J 3S5 (28446870)
273 Gignac Crescent Lasalle, Ontario N9J 3S5
$689,900
Welcome home! This beautifully maintained raised ranch features 5 bedrooms and sits on a quiet, family-friendly street in one of LaSalles most desirable neighbourhoods. Freshly painted and full of natural light, it offers a spacious, well-planned layout with over 2288sqf of finished living space. The oversized kitchen boasts quartz counters, a breakfast bar, and ample storage, overlooking a fully fenced, landscaped backyard oasis (perfect for gardeners!). Enjoy the bright main floor living room or cozy up in the lower-level family room with a gas fireplace. Glass French doors lead to a perfect office, ideal for working from home. Extras include an insulated garage, double wide concrete drive, and walkability to top-rated schools. Close to trails, shopping, LaSalles new waterfront park (tennis, pickleball, pool, etc.) and just minutes to the new International Bridge as well as Ambassadors bridge (perfect for Canada-USA commuters!). Dont miss your chance to call this stunning home yours! (id:60297)
Open House
This property has open houses!
2:00 pm
Ends at:4:00 pm
Property Details
| MLS® Number | X12210736 |
| Property Type | Single Family |
| AmenitiesNearBy | Park, Schools |
| CommunityFeatures | School Bus |
| EquipmentType | Water Heater |
| Features | Sump Pump |
| ParkingSpaceTotal | 6 |
| RentalEquipmentType | Water Heater |
| Structure | Deck |
Building
| BathroomTotal | 2 |
| BedroomsAboveGround | 3 |
| BedroomsBelowGround | 2 |
| BedroomsTotal | 5 |
| Amenities | Fireplace(s) |
| Appliances | Garage Door Opener Remote(s), Water Heater, Dishwasher, Dryer, Microwave, Hood Fan, Stove, Washer, Refrigerator |
| ArchitecturalStyle | Raised Bungalow |
| BasementDevelopment | Finished |
| BasementType | N/a (finished) |
| ConstructionStyleAttachment | Detached |
| CoolingType | Central Air Conditioning |
| ExteriorFinish | Brick, Vinyl Siding |
| FireplacePresent | Yes |
| FoundationType | Concrete |
| HeatingFuel | Natural Gas |
| HeatingType | Forced Air |
| StoriesTotal | 1 |
| SizeInterior | 2000 - 2500 Sqft |
| Type | House |
| UtilityWater | Municipal Water |
Parking
| Attached Garage | |
| Garage | |
| Inside Entry |
Land
| Acreage | No |
| FenceType | Fenced Yard |
| LandAmenities | Park, Schools |
| LandscapeFeatures | Landscaped |
| Sewer | Sanitary Sewer |
| SizeDepth | 134 Ft |
| SizeFrontage | 59 Ft |
| SizeIrregular | 59 X 134 Ft |
| SizeTotalText | 59 X 134 Ft |
Rooms
| Level | Type | Length | Width | Dimensions |
|---|---|---|---|---|
| Lower Level | Utility Room | 3.23 m | 3.24 m | 3.23 m x 3.24 m |
| Lower Level | Bathroom | 1.93 m | 1.91 m | 1.93 m x 1.91 m |
| Lower Level | Recreational, Games Room | 7.3 m | 7.5 m | 7.3 m x 7.5 m |
| Lower Level | Bedroom 4 | 3.73 m | 3.8 m | 3.73 m x 3.8 m |
| Lower Level | Office | 3.01 m | 4.08 m | 3.01 m x 4.08 m |
| Main Level | Living Room | 3.21 m | 4.26 m | 3.21 m x 4.26 m |
| Main Level | Dining Room | 4.22 m | 2.08 m | 4.22 m x 2.08 m |
| Main Level | Kitchen | 4.22 m | 5.67 m | 4.22 m x 5.67 m |
| Main Level | Primary Bedroom | 4.71 m | 4.69 m | 4.71 m x 4.69 m |
| Main Level | Bedroom 2 | 3.27 m | 3.38 m | 3.27 m x 3.38 m |
| Main Level | Bedroom 3 | 3.11 m | 3.05 m | 3.11 m x 3.05 m |
| Main Level | Bathroom | 2.4 m | 3.42 m | 2.4 m x 3.42 m |
https://www.realtor.ca/real-estate/28446870/273-gignac-crescent-lasalle
Interested?
Contact us for more information
Helena Zhu
Salesperson
THINKING OF SELLING or BUYING?
We Get You Moving!
Contact Us

About Steve & Julia
With over 40 years of combined experience, we are dedicated to helping you find your dream home with personalized service and expertise.
© 2025 Wiggett Properties. All Rights Reserved. | Made with ❤️ by Jet Branding
