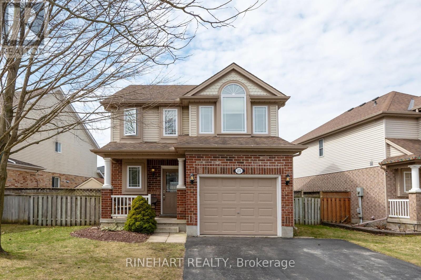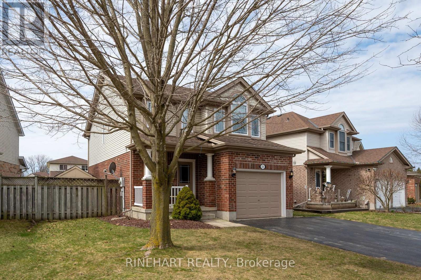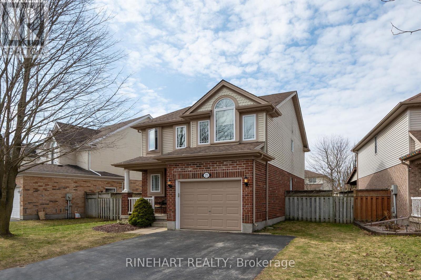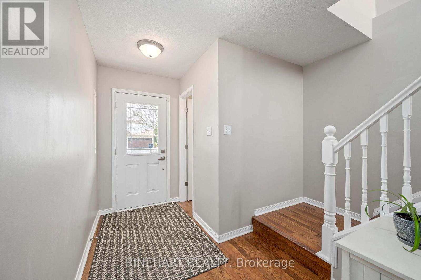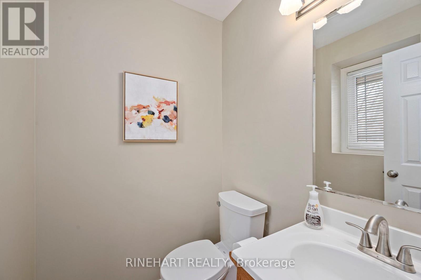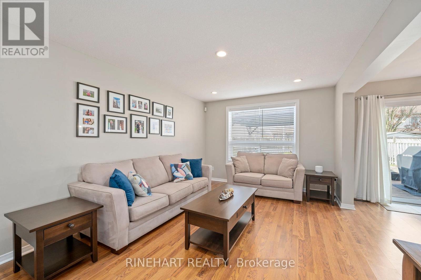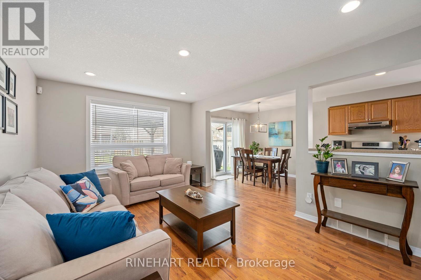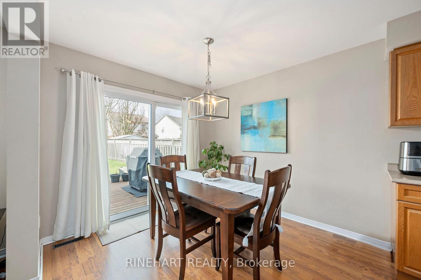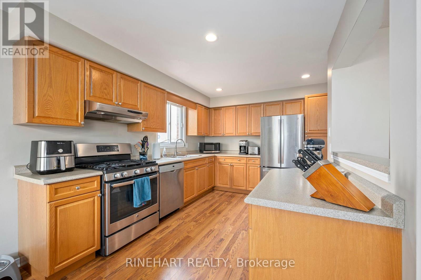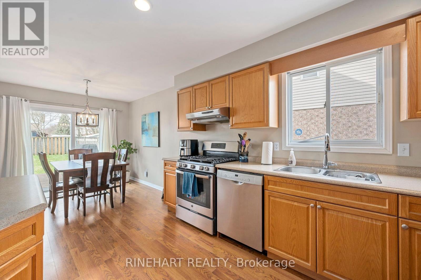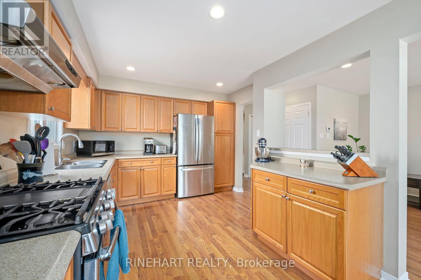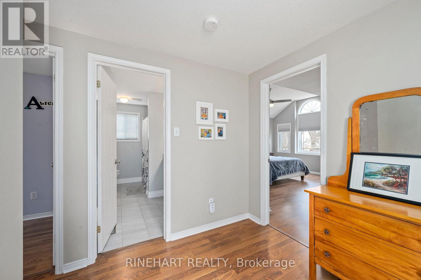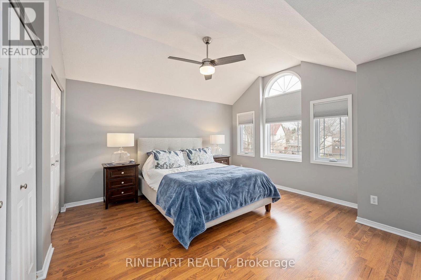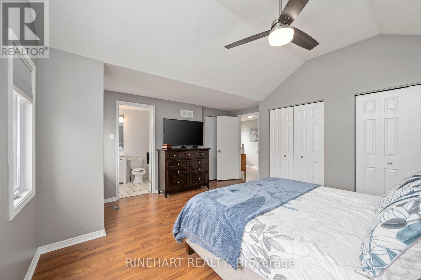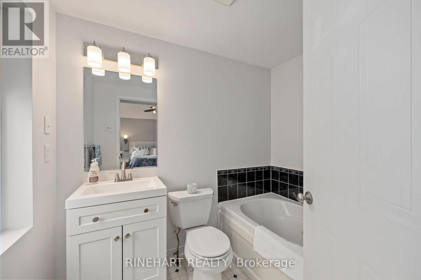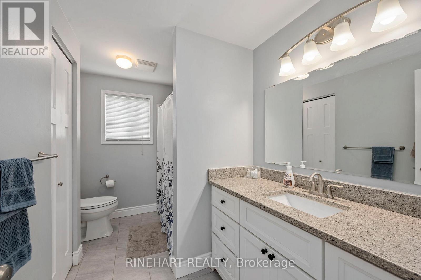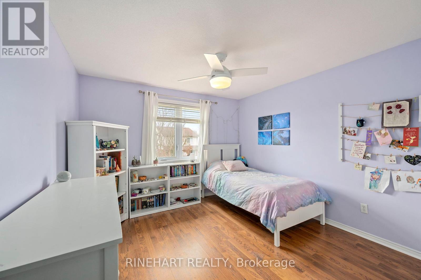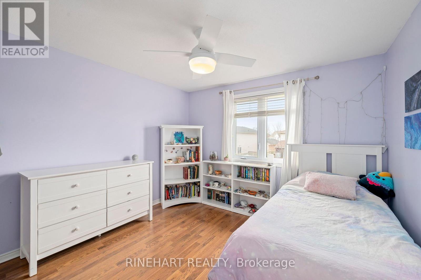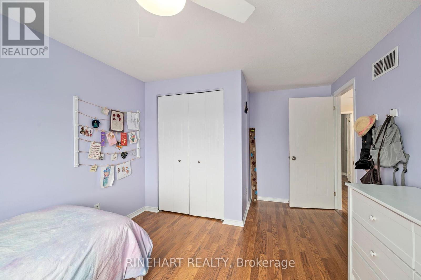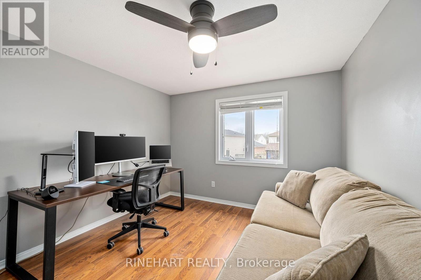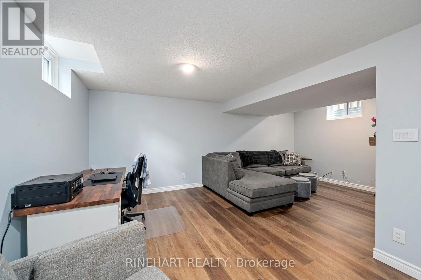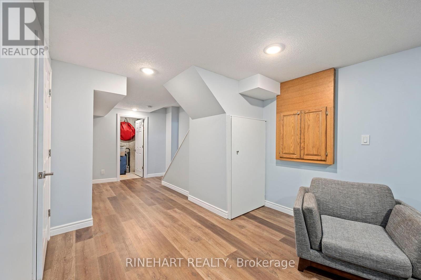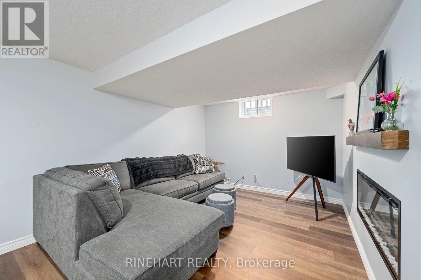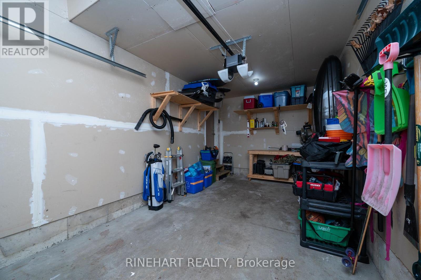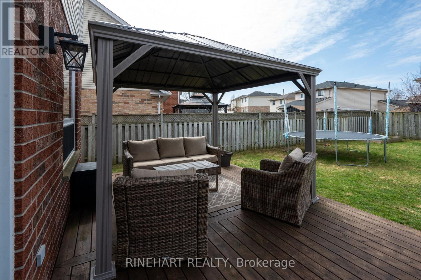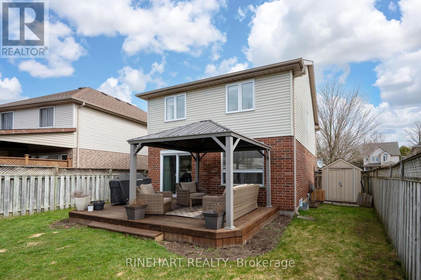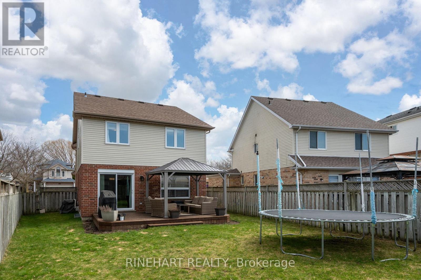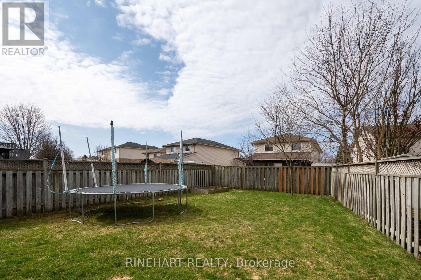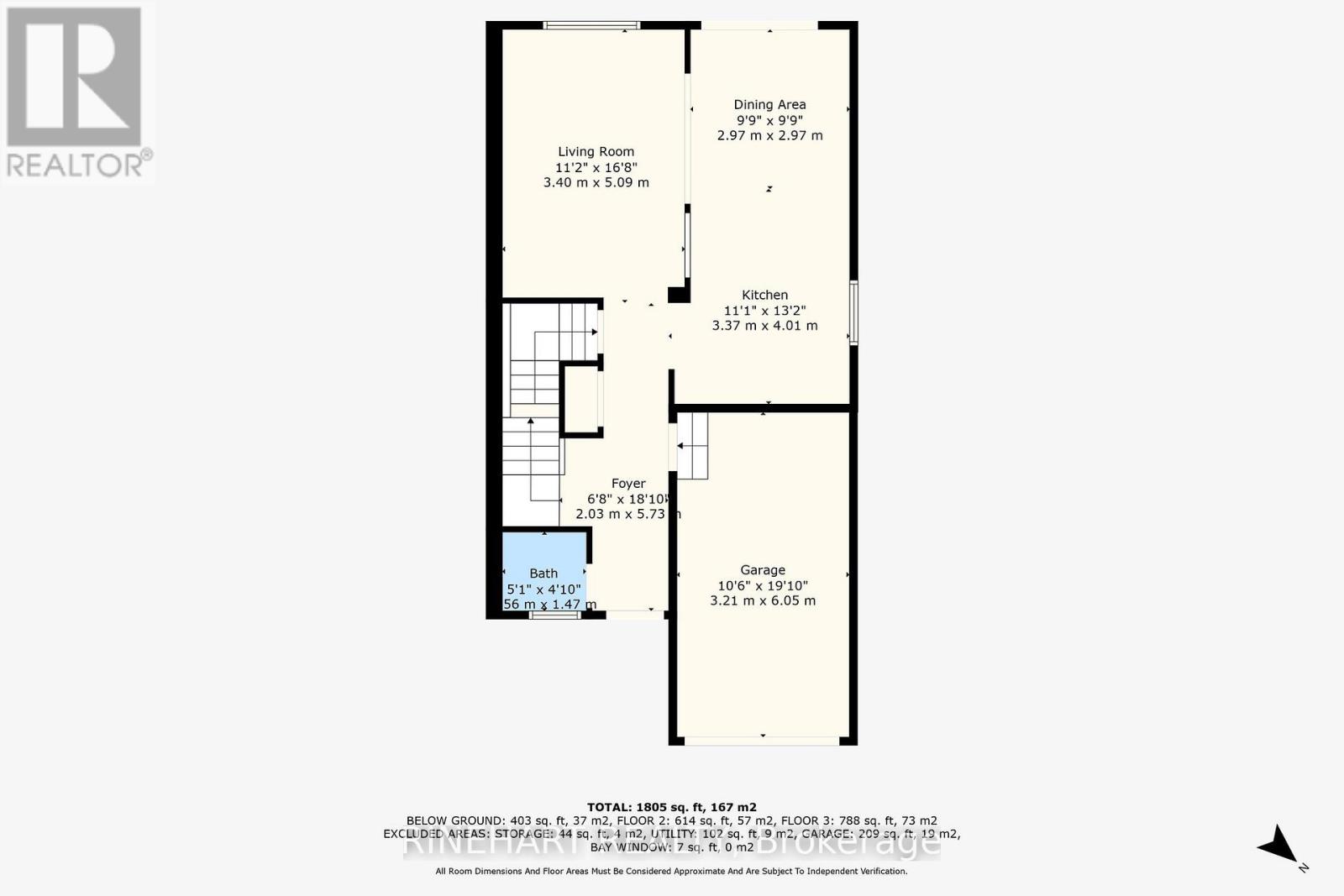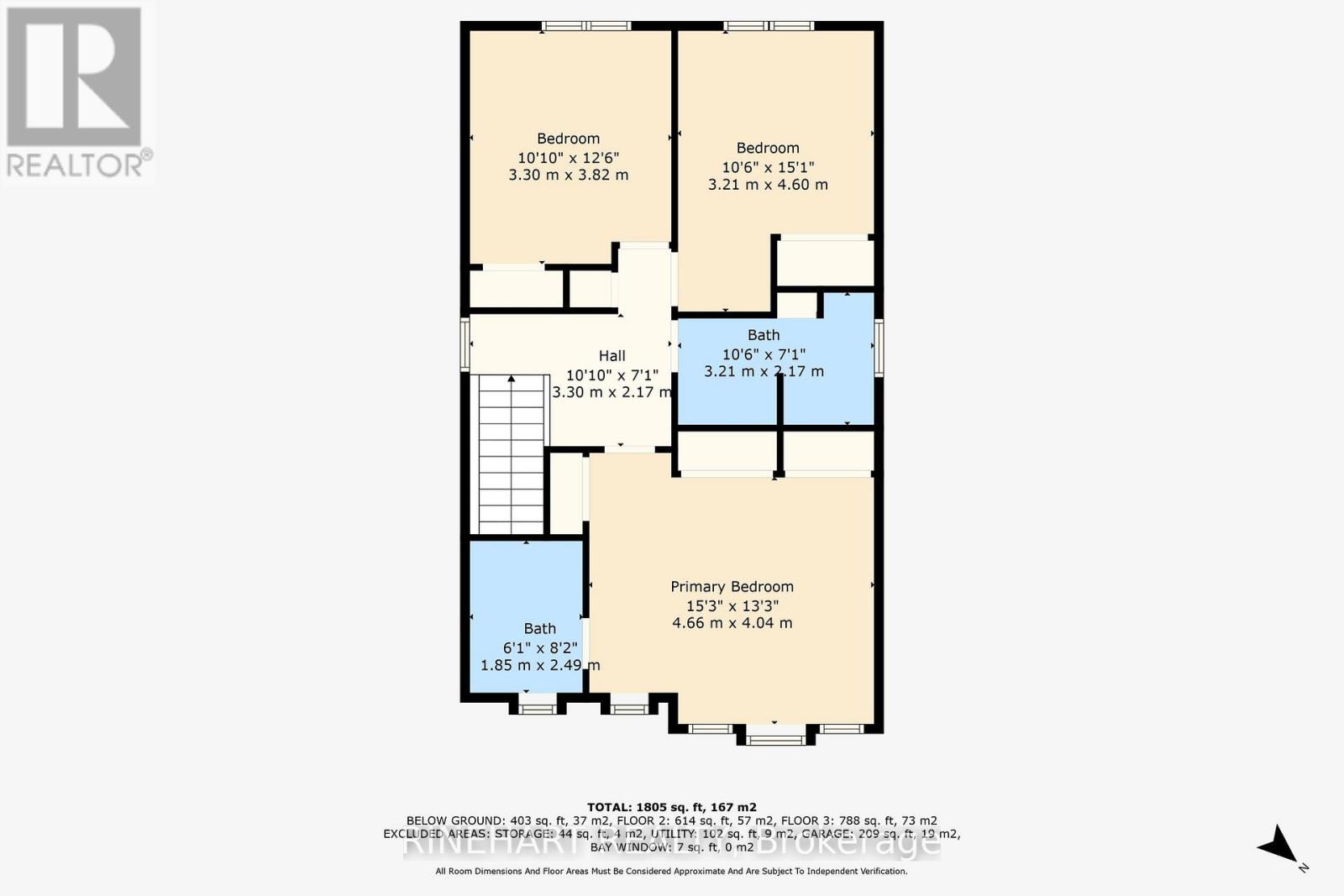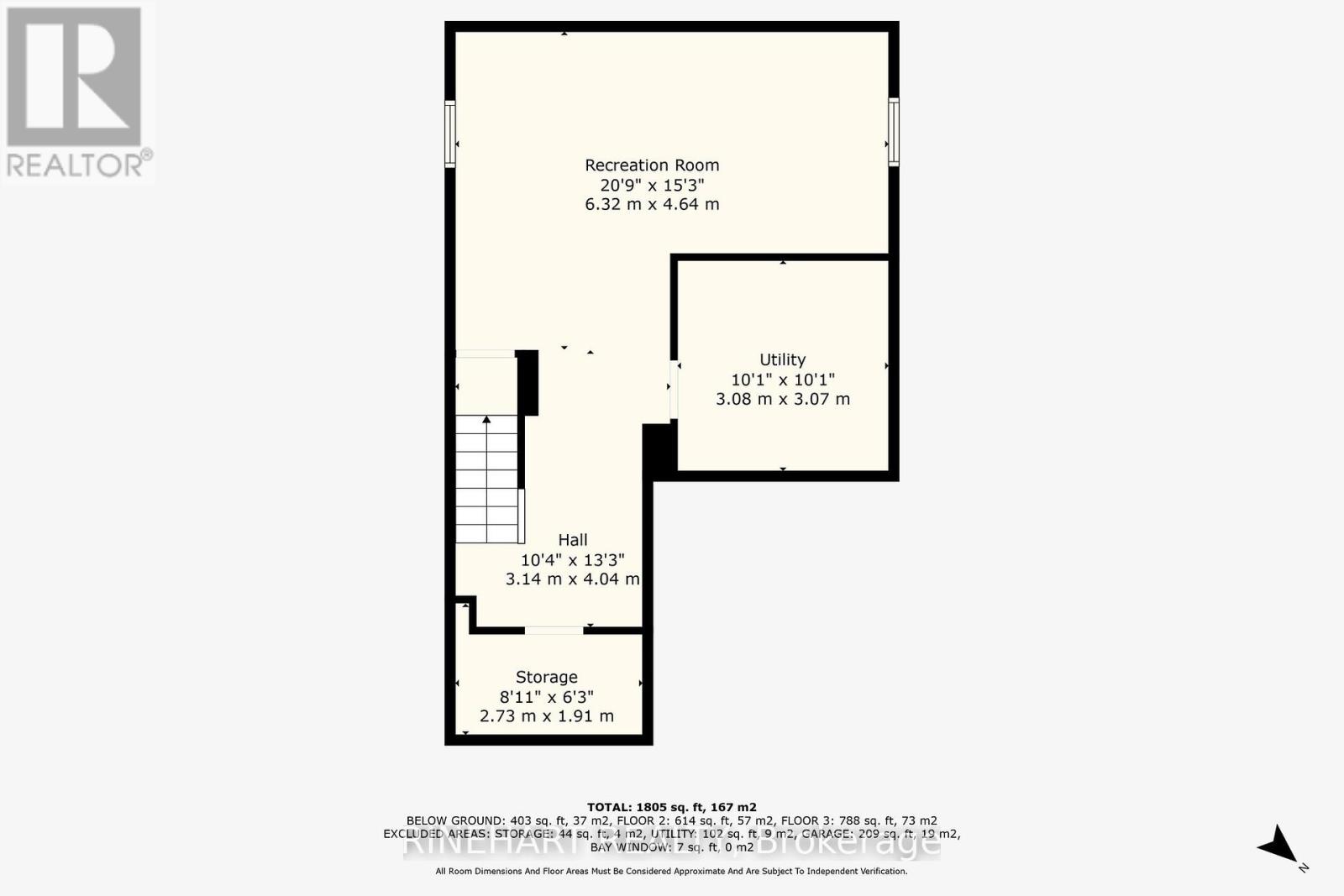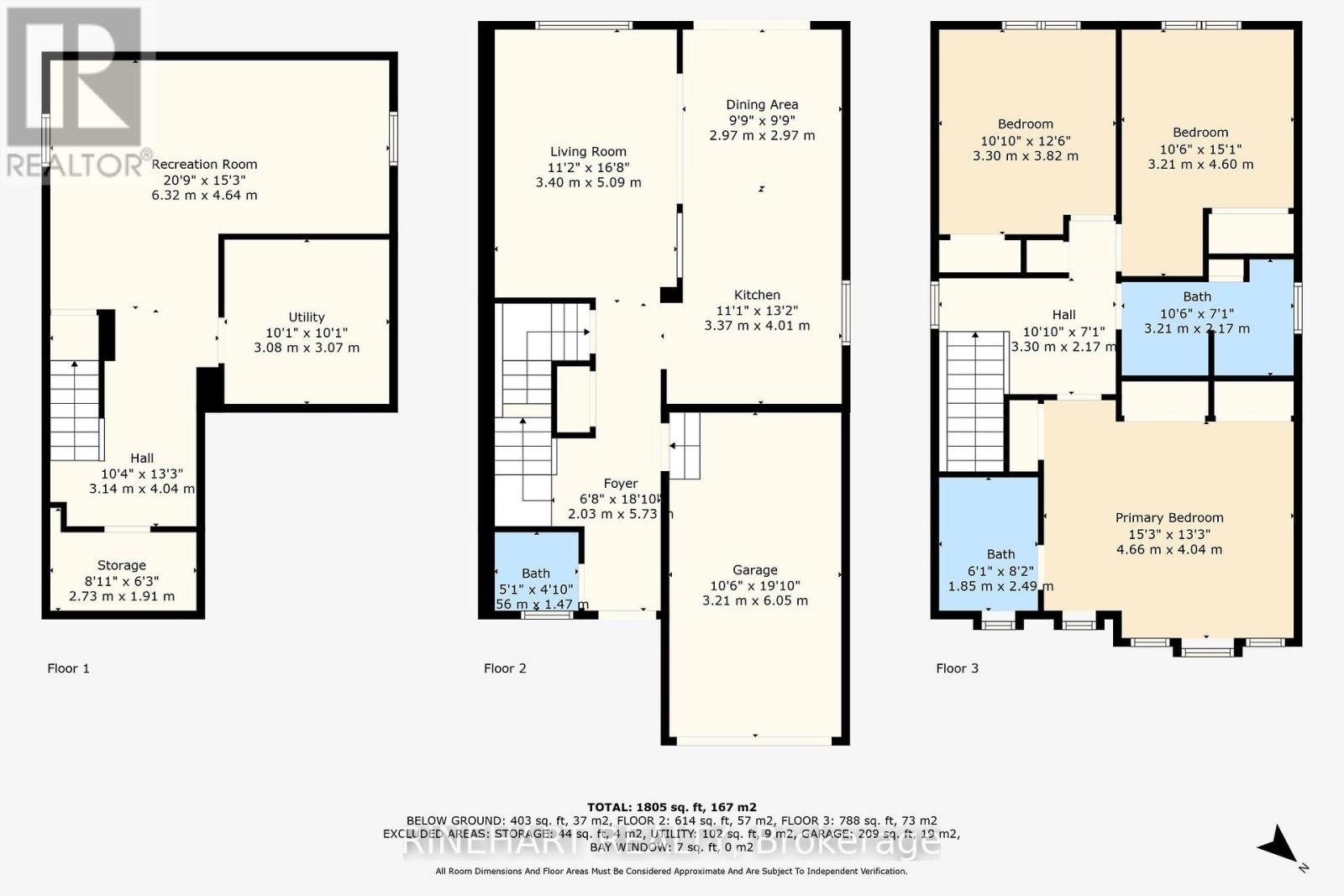273 Jensen Road, London, Ontario N5V 4X4 (28152122)
273 Jensen Road London, Ontario N5V 4X4
$649,999
Welcome to 273 Jensen Road, a beautifully maintained two-storey home with an attached garage in a quiet, family-friendly neighbourhood. This home offers 3 bedrooms, 3 bathrooms, and a fully finished basement with thoughtful updates throughout. Step inside to a bright and welcoming foyer that opens into a well-laid-out main floor. The living room, dining area, and kitchen all flow together seamlessly, creating a great space for everyday living and entertaining. The kitchen features stunning wood cabinetry, plenty of countertop space, and stainless steel appliances. Just off the dining area, sliding doors lead to a private backyard with a large deck, gazebo, and shed that is perfect for relaxing or hosting summer get-togethers. Upstairs, you'll find three spacious bedrooms, each with ample closet space, along with two full bathrooms. The primary bedroom stands out with beautiful windows that let in tons of natural light and a private ensuite for added comfort. The second full bath on this level offers a convenient four-piece layout for the rest of the family. The finished basement adds extra versatility with a cozy recreation room that includes a new electric fireplace added in 2023. Theres also a dedicated storage room and a laundry/utility space to keep things organized.Additional updates include a new furnace and air conditioner installed in 2021, and most windows have been updated over the past 7 years. The driveway accommodates two cars plus one in the garage, and the covered front porch is a quiet spot to enjoy your morning coffee. Additionally, this home is located just minutes from parks, shopping, sports facilities, Fanshawe Conservation Area, and more! Don't miss your opportunity to own a home that checks all the boxes in a family-friendly neighbourhood and book your showing today! (id:60297)
Property Details
| MLS® Number | X12076010 |
| Property Type | Single Family |
| Community Name | East D |
| EquipmentType | Water Heater |
| Features | Flat Site, Dry |
| ParkingSpaceTotal | 3 |
| RentalEquipmentType | Water Heater |
Building
| BathroomTotal | 3 |
| BedroomsAboveGround | 3 |
| BedroomsTotal | 3 |
| Age | 16 To 30 Years |
| Amenities | Fireplace(s) |
| Appliances | Dryer, Stove, Refrigerator |
| BasementDevelopment | Finished |
| BasementType | Full (finished) |
| ConstructionStyleAttachment | Detached |
| CoolingType | Central Air Conditioning |
| ExteriorFinish | Brick, Vinyl Siding |
| FireplacePresent | Yes |
| FireplaceTotal | 1 |
| FoundationType | Poured Concrete |
| HalfBathTotal | 1 |
| HeatingFuel | Natural Gas |
| HeatingType | Forced Air |
| StoriesTotal | 2 |
| SizeInterior | 1100 - 1500 Sqft |
| Type | House |
| UtilityWater | Municipal Water |
Parking
| Attached Garage | |
| Garage |
Land
| Acreage | No |
| Sewer | Sanitary Sewer |
| SizeDepth | 120 Ft ,3 In |
| SizeFrontage | 53 Ft ,2 In |
| SizeIrregular | 53.2 X 120.3 Ft ; 53.29ft X 119.88ft X 27.19ft X 120.26ft |
| SizeTotalText | 53.2 X 120.3 Ft ; 53.29ft X 119.88ft X 27.19ft X 120.26ft |
| ZoningDescription | R1-3(2) |
Rooms
| Level | Type | Length | Width | Dimensions |
|---|---|---|---|---|
| Second Level | Bathroom | 1.85 m | 2.49 m | 1.85 m x 2.49 m |
| Second Level | Bedroom | 3.3 m | 3.82 m | 3.3 m x 3.82 m |
| Second Level | Bedroom | 3.21 m | 4.6 m | 3.21 m x 4.6 m |
| Second Level | Bathroom | 3.21 m | 2.17 m | 3.21 m x 2.17 m |
| Second Level | Primary Bedroom | 4.66 m | 4.04 m | 4.66 m x 4.04 m |
| Lower Level | Recreational, Games Room | 6.32 m | 4.64 m | 6.32 m x 4.64 m |
| Lower Level | Utility Room | 3.08 m | 3.07 m | 3.08 m x 3.07 m |
| Lower Level | Other | 2.73 m | 1.91 m | 2.73 m x 1.91 m |
| Main Level | Foyer | 2.03 m | 5.73 m | 2.03 m x 5.73 m |
| Main Level | Living Room | 3.4 m | 5.09 m | 3.4 m x 5.09 m |
| Main Level | Dining Room | 2.97 m | 2.97 m | 2.97 m x 2.97 m |
| Main Level | Kitchen | 3.37 m | 4.01 m | 3.37 m x 4.01 m |
https://www.realtor.ca/real-estate/28152122/273-jensen-road-london-east-d
Interested?
Contact us for more information
Joe Rinehart
Broker of Record
380 Wellington Street
London, Ontario N6A 5B5
THINKING OF SELLING or BUYING?
We Get You Moving!
Contact Us

About Steve & Julia
With over 40 years of combined experience, we are dedicated to helping you find your dream home with personalized service and expertise.
© 2025 Wiggett Properties. All Rights Reserved. | Made with ❤️ by Jet Branding
