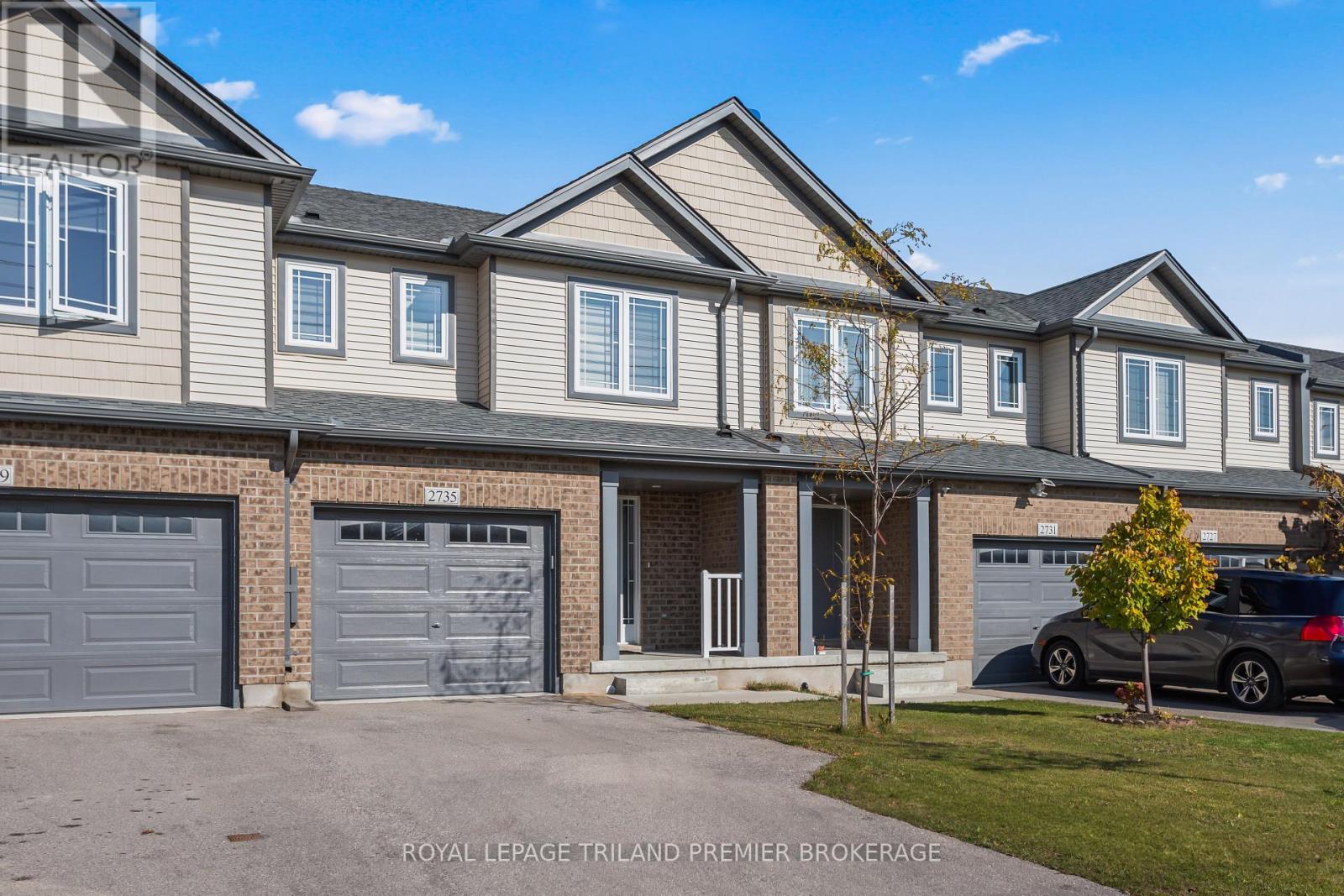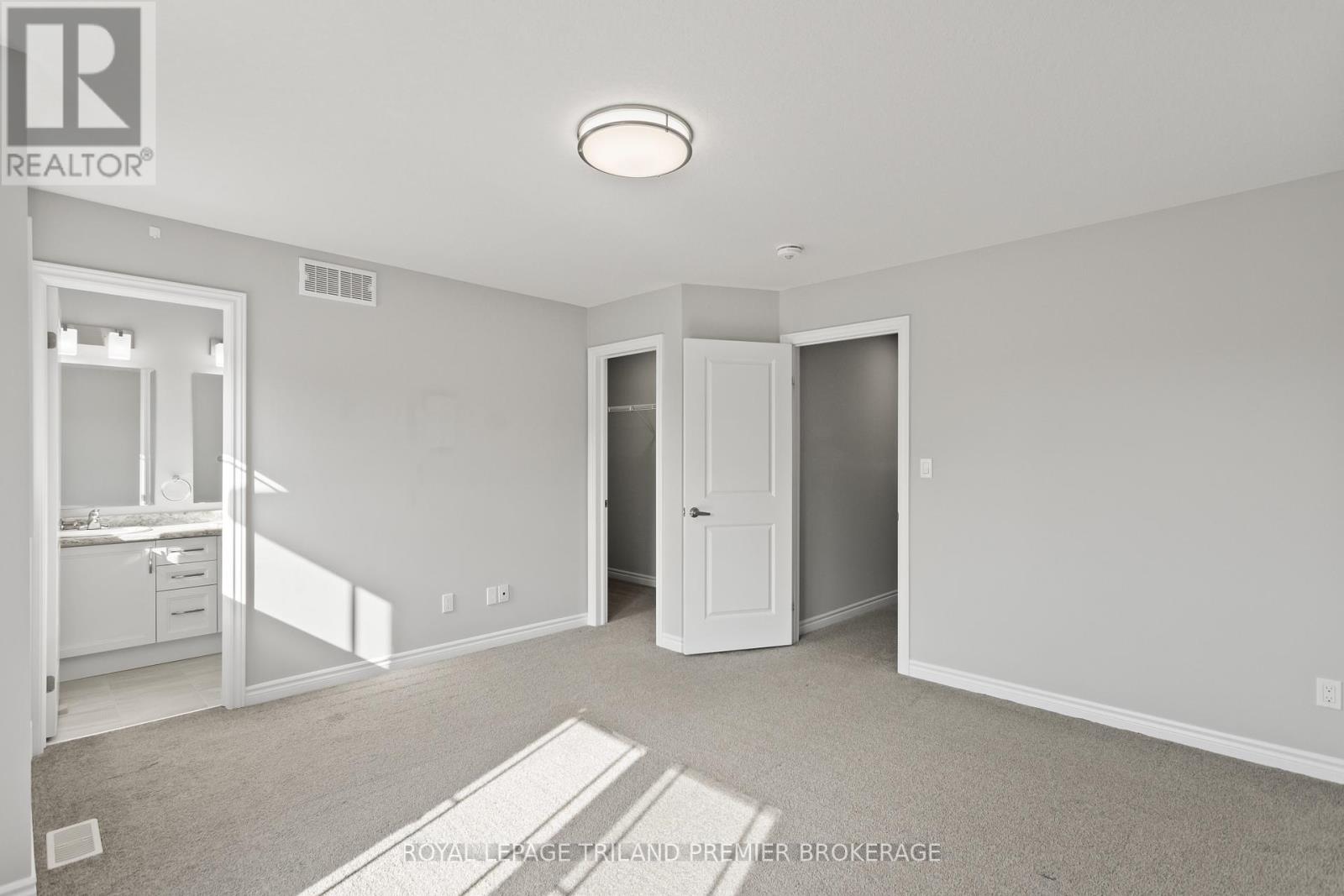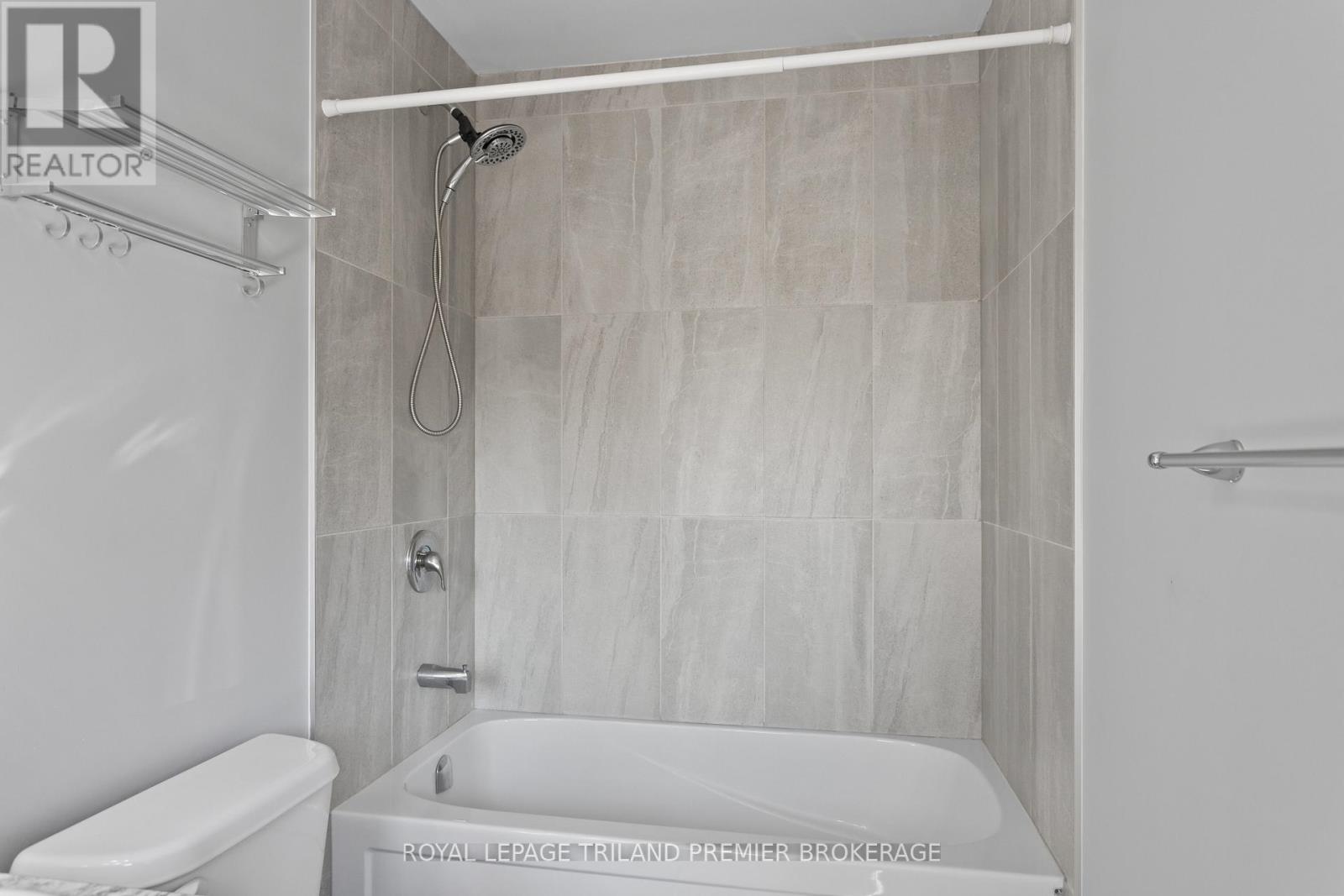2735 Asima Drive, London, Ontario N6M 0E9 (27615311)
2735 Asima Drive London, Ontario N6M 0E9
$599,900
Situated in beautiful Summerside subdivision, this 4 year young row townhome is like new and has NO condo fees! Enter through the front door into the spacious foyer through to the bright open-concept main level featuring kitchen with stainless steel appliances, quartz countertops, microwave cabinet, under cabinet lighting, and generous island with breakfast bar; spacious living room with large bright window, laminate flooring and open staircase with wooden railing and spindles; convenient main floor powder room and generous dinette with direct access to the fully fenced backyard. The upper level boasts main bathroom, laundry room and 3 spacious bedrooms including primary suite with walk in closet and spa like en-suite with double sinks. Convenient single car garage, custom window coverings and basement for storage. Incredible location is close to the 401 access, hospital, LTC, public transit and more! (id:60297)
Property Details
| MLS® Number | X10406745 |
| Property Type | Single Family |
| Community Name | South U |
| AmenitiesNearBy | Hospital |
| EquipmentType | Water Heater |
| Features | Irregular Lot Size, Flat Site, Sump Pump |
| ParkingSpaceTotal | 3 |
| RentalEquipmentType | Water Heater |
Building
| BathroomTotal | 3 |
| BedroomsAboveGround | 3 |
| BedroomsTotal | 3 |
| Appliances | Dishwasher, Dryer, Refrigerator, Stove, Washer, Window Coverings |
| BasementDevelopment | Unfinished |
| BasementType | Full (unfinished) |
| ConstructionStyleAttachment | Attached |
| CoolingType | Central Air Conditioning |
| ExteriorFinish | Vinyl Siding, Brick |
| FoundationType | Poured Concrete |
| HalfBathTotal | 1 |
| HeatingFuel | Natural Gas |
| HeatingType | Forced Air |
| StoriesTotal | 2 |
| Type | Row / Townhouse |
| UtilityWater | Municipal Water |
Parking
| Attached Garage |
Land
| Acreage | No |
| FenceType | Fenced Yard |
| LandAmenities | Hospital |
| Sewer | Sanitary Sewer |
| SizeDepth | 90 Ft |
| SizeFrontage | 21 Ft |
| SizeIrregular | 21 X 90 Ft ; 91.60 Ft X 21.14 Ftx 90.01 Ft X 21.09 Ft |
| SizeTotalText | 21 X 90 Ft ; 91.60 Ft X 21.14 Ftx 90.01 Ft X 21.09 Ft |
| ZoningDescription | R4-5(2) |
https://www.realtor.ca/real-estate/27615311/2735-asima-drive-london-south-u
Interested?
Contact us for more information
Anne Kingshott
Salesperson
THINKING OF SELLING or BUYING?
Let’s start the conversation.
Contact Us

Important Links
About Steve & Julia
With over 40 years of combined experience, we are dedicated to helping you find your dream home with personalized service and expertise.
© 2024 Wiggett Properties. All Rights Reserved. | Made with ❤️ by Jet Branding




























