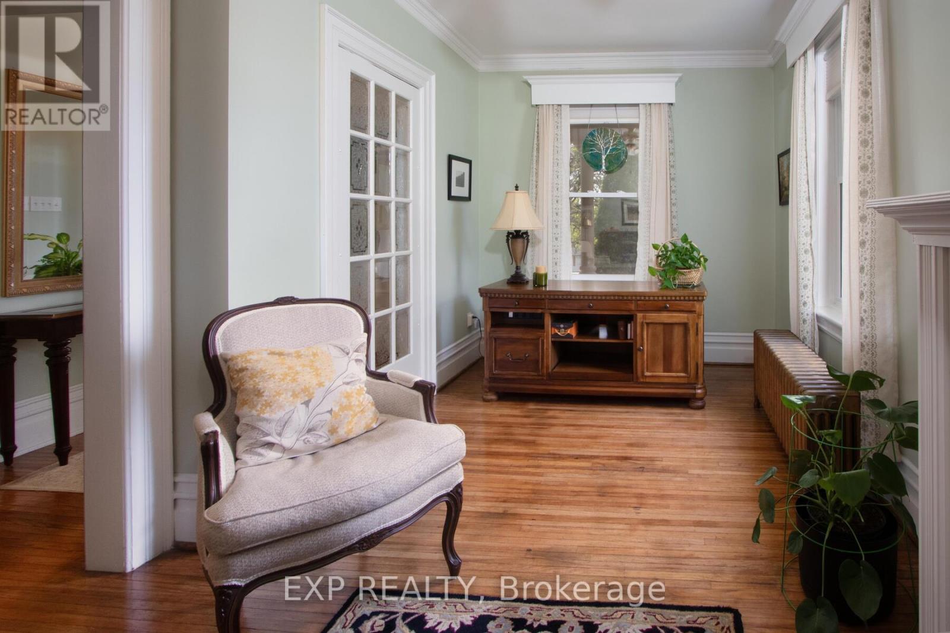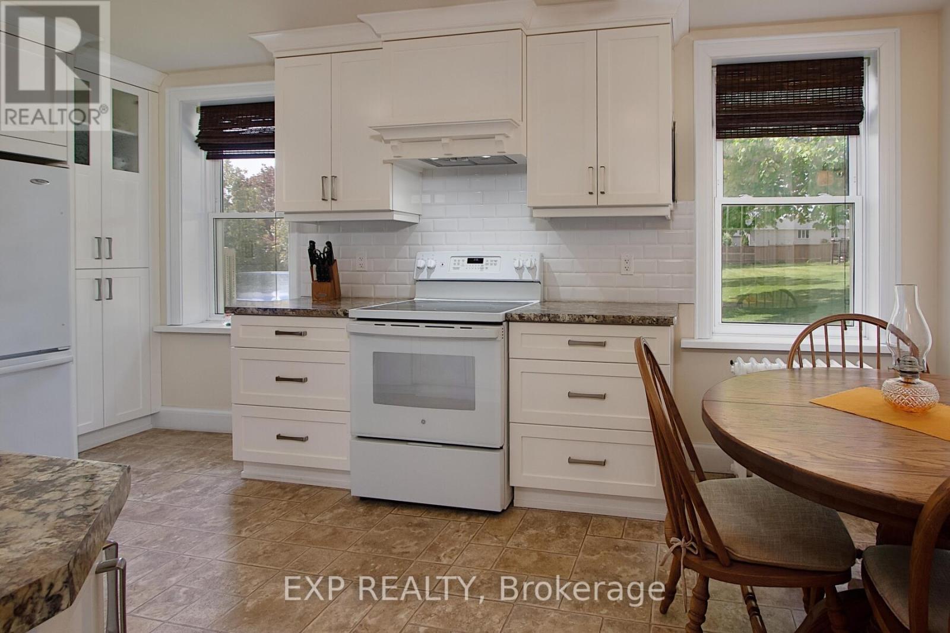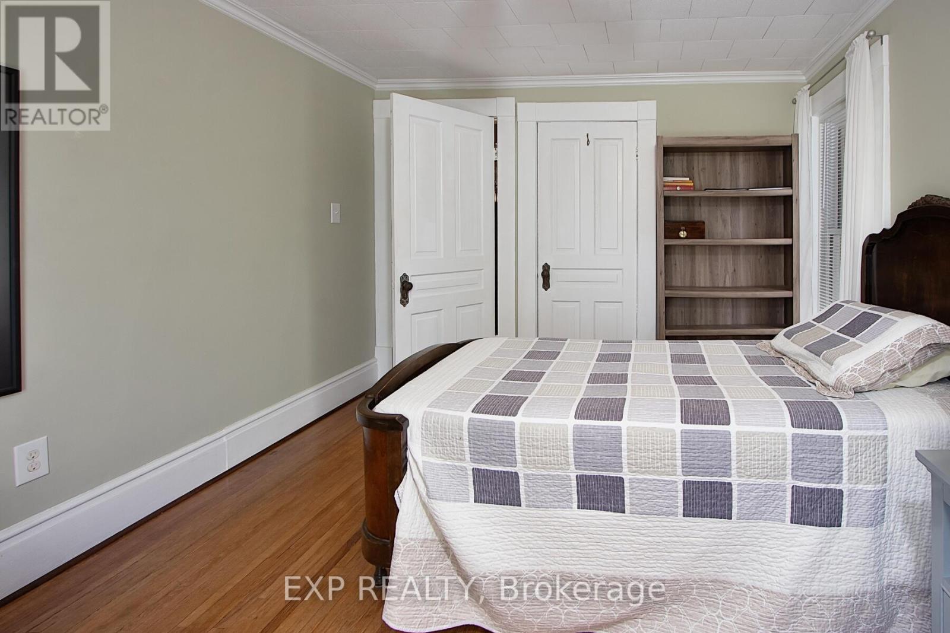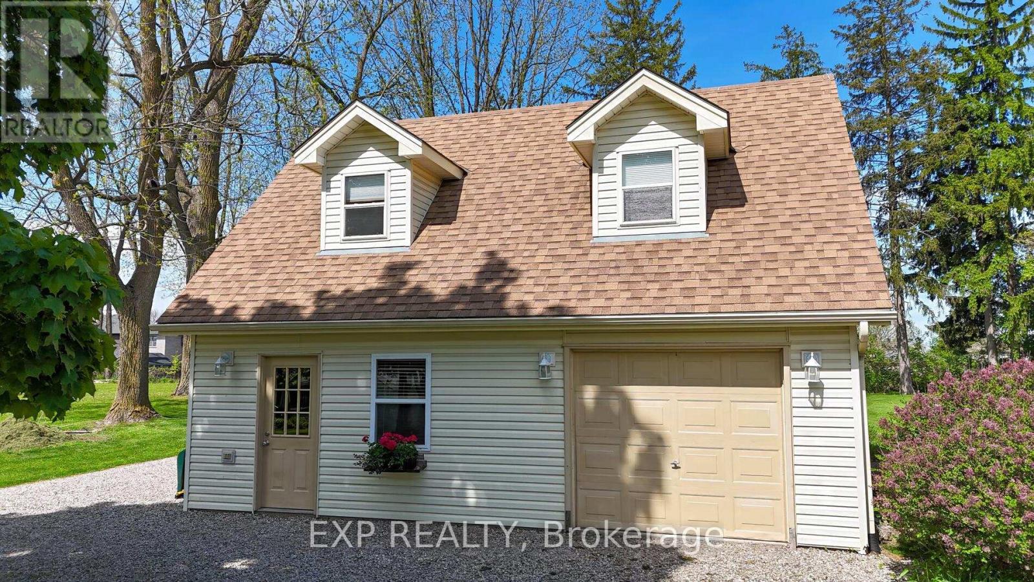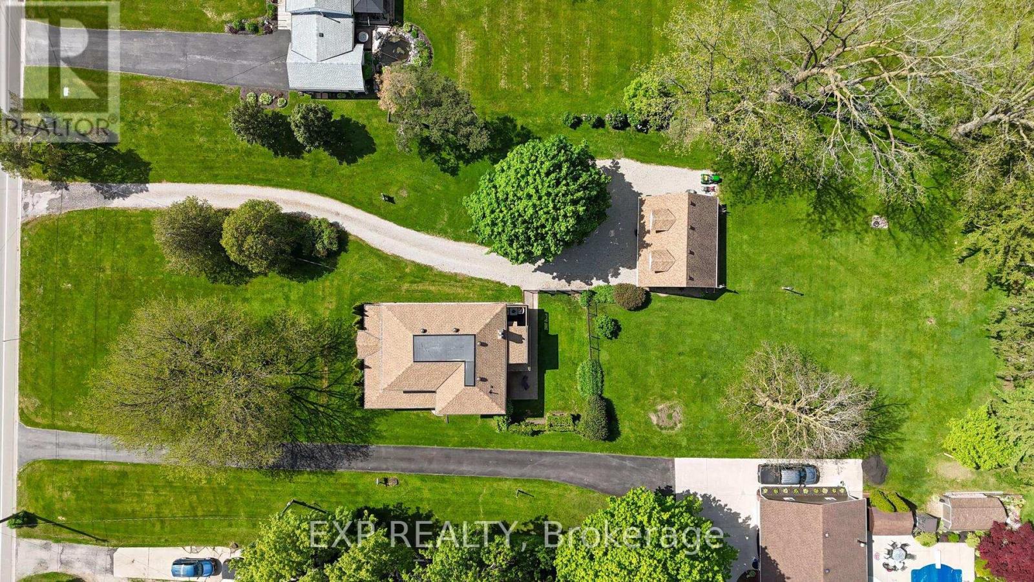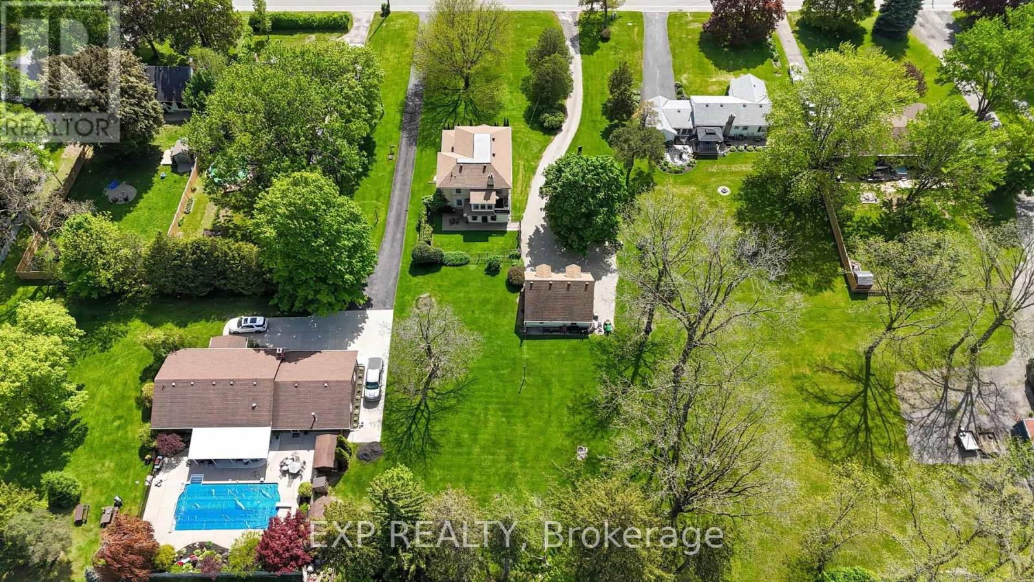275 Harris Street, Ingersoll (Ingersoll - South), Ontario N5C 1Y5 (28363786)
275 Harris Street Ingersoll, Ontario N5C 1Y5
$869,900
Charming Yellow Brick Century Home on an Oversized City Lot! Welcome to this spacious two-storey home full of character and classic charm, ideally situated on a large city lot with parking for eight vehicles, including a single garage with a finished upper-level office and workshop space perfect for hobbyists or a home-based business. Step inside and be greeted by original details like crown moulding, large baseboards, and rich hardwood flooring throughout the expansive formal dining room. The functional main floor includes a bright white kitchen with updated windows, fridge, electric stove, and dishwasher, a convenient laundry area, and a 3-piece bath. A cozy family and living room combination is anchored by a gas fireplace, offering the perfect space to gather. Upstairs, you'll find four bedrooms, a versatile office nook, and a 4-piece bathroom. The primary bedroom features charming corner windows a special architectural detail that adds both natural light and charm. A bonus 3-season sunroom with a walkout to the balcony offers a peaceful retreat for your morning coffee or evening unwind. The basement is unfinished with a stone foundation, a natural gas hot water boiler system, and a rental gas hot water heater. Outside, enjoy an L-shaped covered front porch, a small fenced yard area, and a vinyl-sided garage with newer shingles (2020 garage / 2024 house). A true gem for anyone who appreciates historic charm and ample space inside and out. (id:60297)
Property Details
| MLS® Number | X12171907 |
| Property Type | Single Family |
| Community Name | Ingersoll - South |
| AmenitiesNearBy | Hospital, Park, Place Of Worship, Schools |
| CommunityFeatures | Community Centre |
| EquipmentType | Water Heater |
| Features | Sloping, Flat Site, Dry |
| ParkingSpaceTotal | 8 |
| RentalEquipmentType | Water Heater |
| Structure | Porch, Workshop |
Building
| BathroomTotal | 2 |
| BedroomsAboveGround | 4 |
| BedroomsTotal | 4 |
| Age | 100+ Years |
| Amenities | Fireplace(s) |
| Appliances | Water Heater, Water Meter, Dishwasher, Stove, Refrigerator |
| BasementDevelopment | Unfinished |
| BasementType | N/a (unfinished) |
| ConstructionStyleAttachment | Detached |
| ExteriorFinish | Brick |
| FireProtection | Smoke Detectors |
| FireplacePresent | Yes |
| FireplaceTotal | 1 |
| FoundationType | Stone |
| HeatingFuel | Natural Gas |
| HeatingType | Hot Water Radiator Heat |
| StoriesTotal | 2 |
| SizeInterior | 2000 - 2500 Sqft |
| Type | House |
| UtilityWater | Municipal Water |
Parking
| Attached Garage | |
| Garage |
Land
| Acreage | No |
| FenceType | Fully Fenced |
| LandAmenities | Hospital, Park, Place Of Worship, Schools |
| LandscapeFeatures | Landscaped |
| Sewer | Sanitary Sewer |
| SizeDepth | 330 Ft |
| SizeFrontage | 109 Ft ,8 In |
| SizeIrregular | 109.7 X 330 Ft |
| SizeTotalText | 109.7 X 330 Ft|1/2 - 1.99 Acres |
| ZoningDescription | R1 |
Rooms
| Level | Type | Length | Width | Dimensions |
|---|---|---|---|---|
| Second Level | Bathroom | 4.43 m | 2.02 m | 4.43 m x 2.02 m |
| Second Level | Office | 3.01 m | 1.53 m | 3.01 m x 1.53 m |
| Second Level | Office | 2.95 m | 2.29 m | 2.95 m x 2.29 m |
| Second Level | Bedroom | 3.76 m | 4.08 m | 3.76 m x 4.08 m |
| Second Level | Bedroom 2 | 3.32 m | 4.09 m | 3.32 m x 4.09 m |
| Second Level | Bedroom 3 | 3.01 m | 3.51 m | 3.01 m x 3.51 m |
| Second Level | Bedroom 4 | 4.43 m | 2.98 m | 4.43 m x 2.98 m |
| Lower Level | Workshop | 6.89 m | 5.01 m | 6.89 m x 5.01 m |
| Lower Level | Utility Room | 4.59 m | 5.29 m | 4.59 m x 5.29 m |
| Main Level | Foyer | 1.58 m | 2.33 m | 1.58 m x 2.33 m |
| Main Level | Living Room | 7.13 m | 5.02 m | 7.13 m x 5.02 m |
| Main Level | Kitchen | 3 m | 5.26 m | 3 m x 5.26 m |
| Main Level | Dining Room | 5.33 m | 3.93 m | 5.33 m x 3.93 m |
| Main Level | Bathroom | 4.28 m | 1.07 m | 4.28 m x 1.07 m |
| Main Level | Laundry Room | 5.57 m | 2.11 m | 5.57 m x 2.11 m |
| Ground Level | Workshop | 4.71 m | 6.93 m | 4.71 m x 6.93 m |
| Ground Level | Exercise Room | 5.29 m | 5.12 m | 5.29 m x 5.12 m |
| Ground Level | Office | 1.81 m | 2.69 m | 1.81 m x 2.69 m |
Utilities
| Cable | Installed |
| Electricity | Installed |
| Sewer | Installed |
Interested?
Contact us for more information
Wayne Jewell
Broker
380 Wellington Street
London, Ontario N6A 5B5
THINKING OF SELLING or BUYING?
We Get You Moving!
Contact Us

About Steve & Julia
With over 40 years of combined experience, we are dedicated to helping you find your dream home with personalized service and expertise.
© 2025 Wiggett Properties. All Rights Reserved. | Made with ❤️ by Jet Branding






