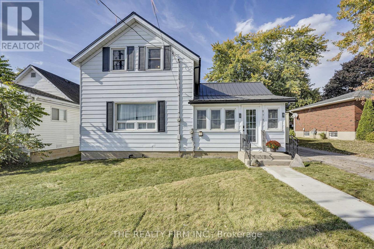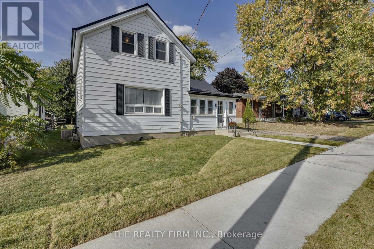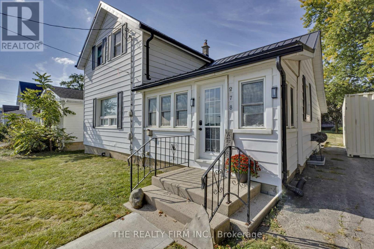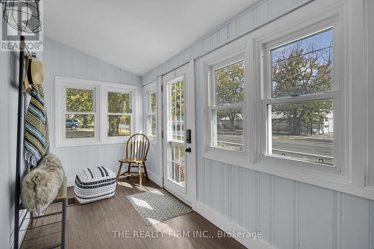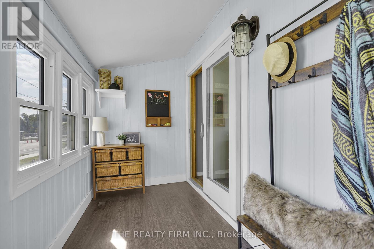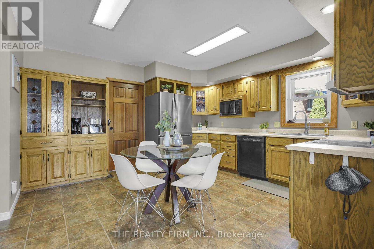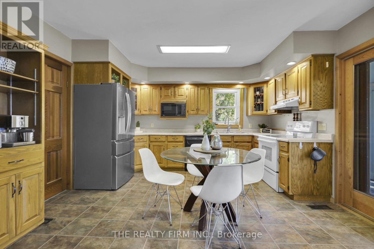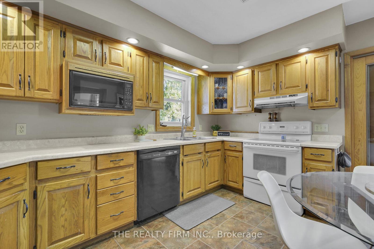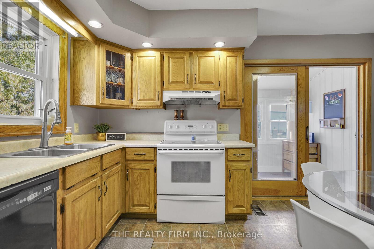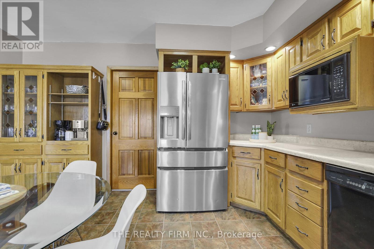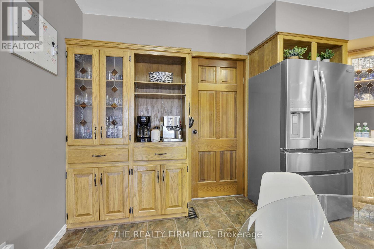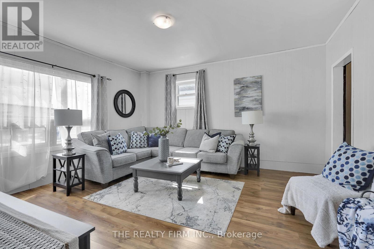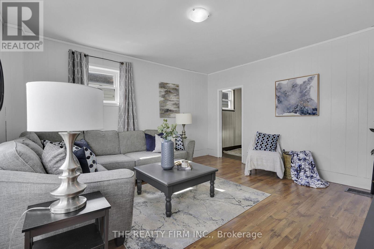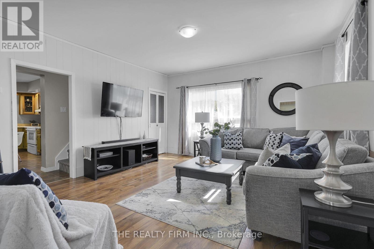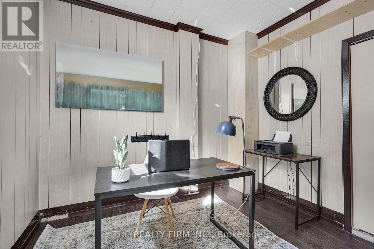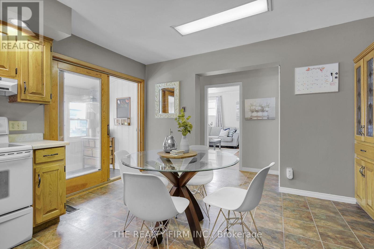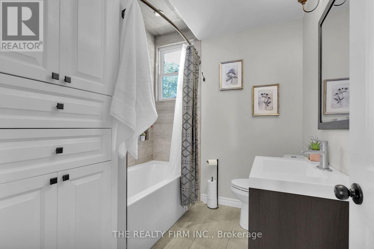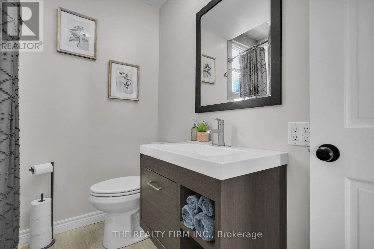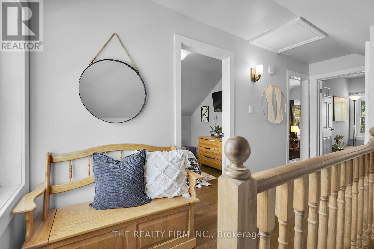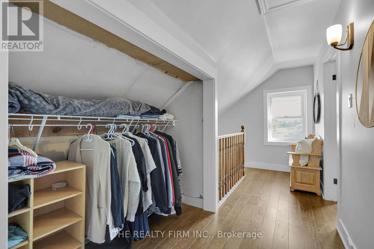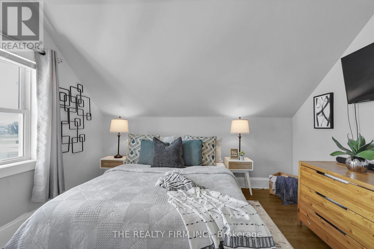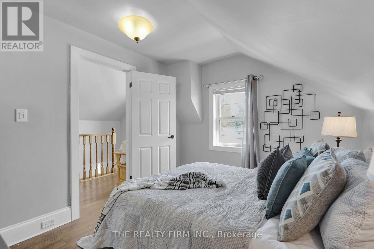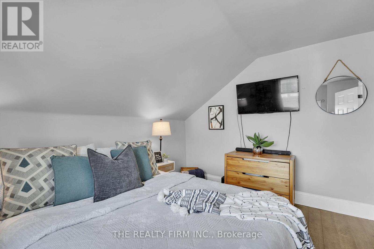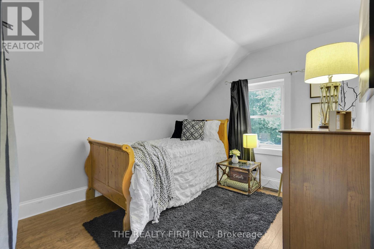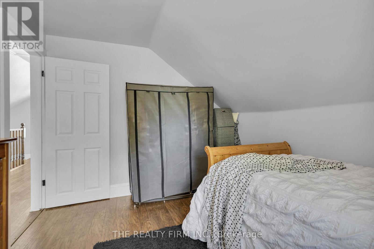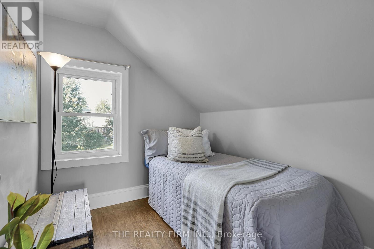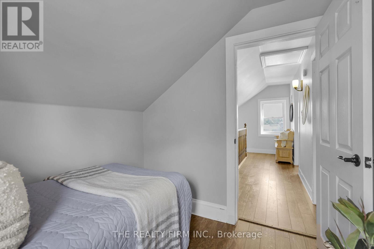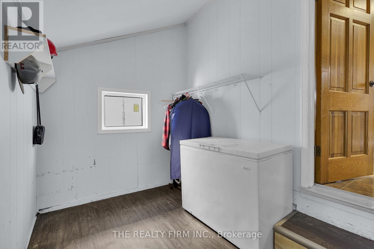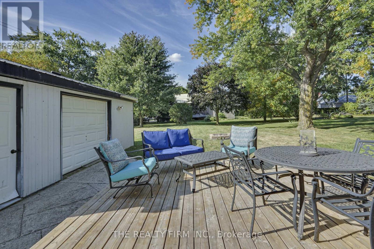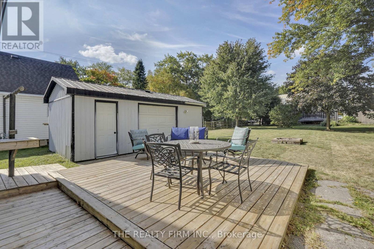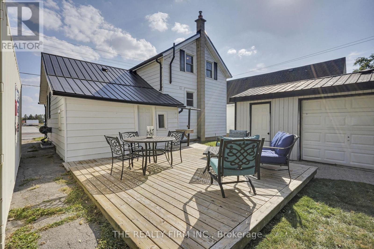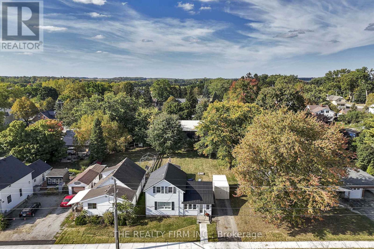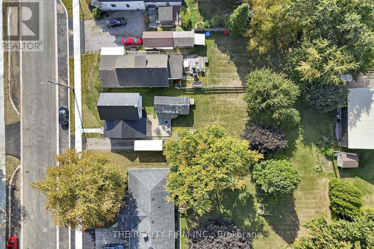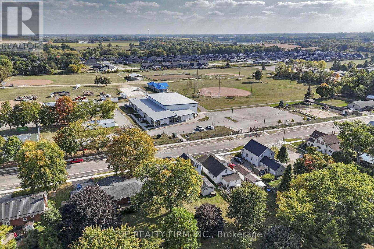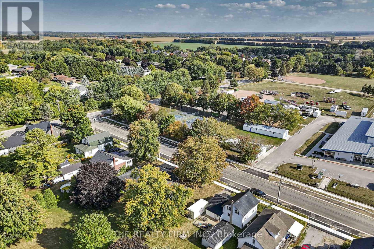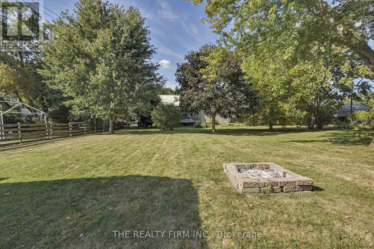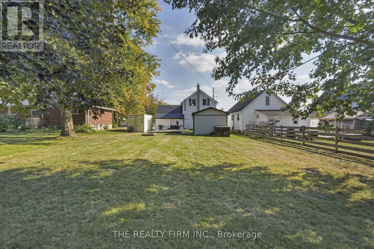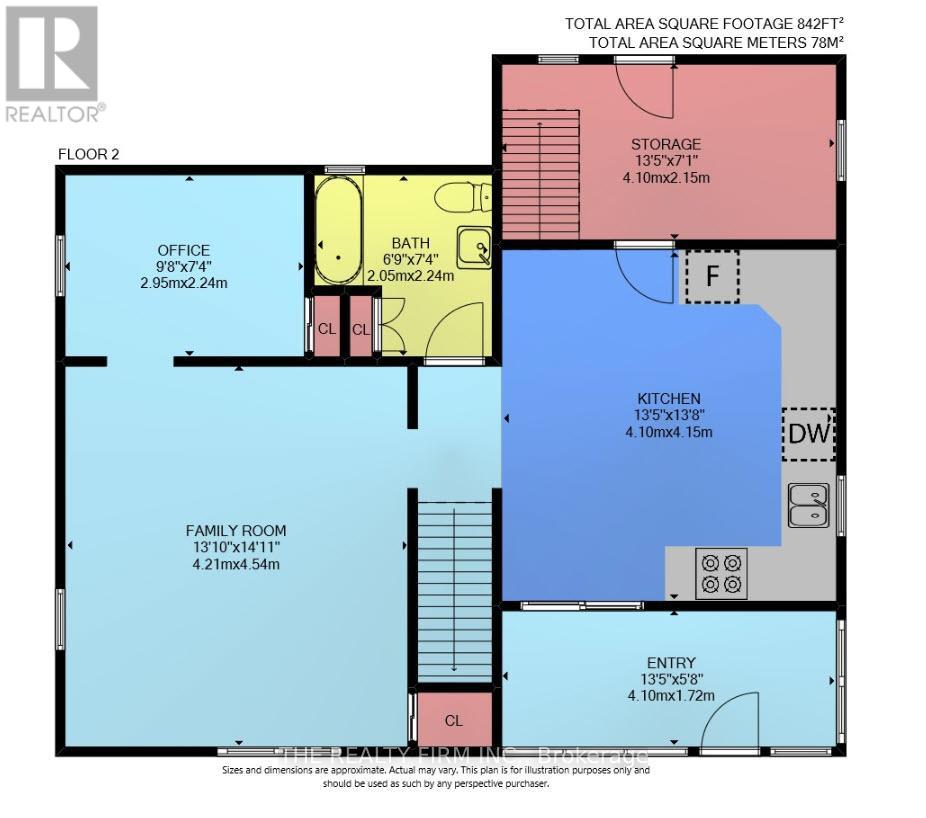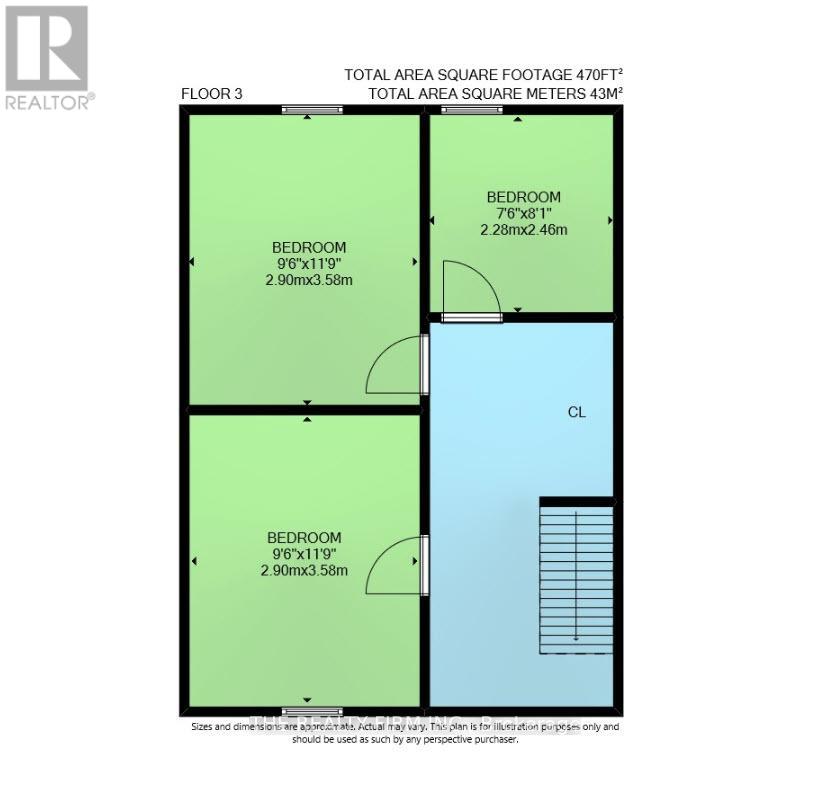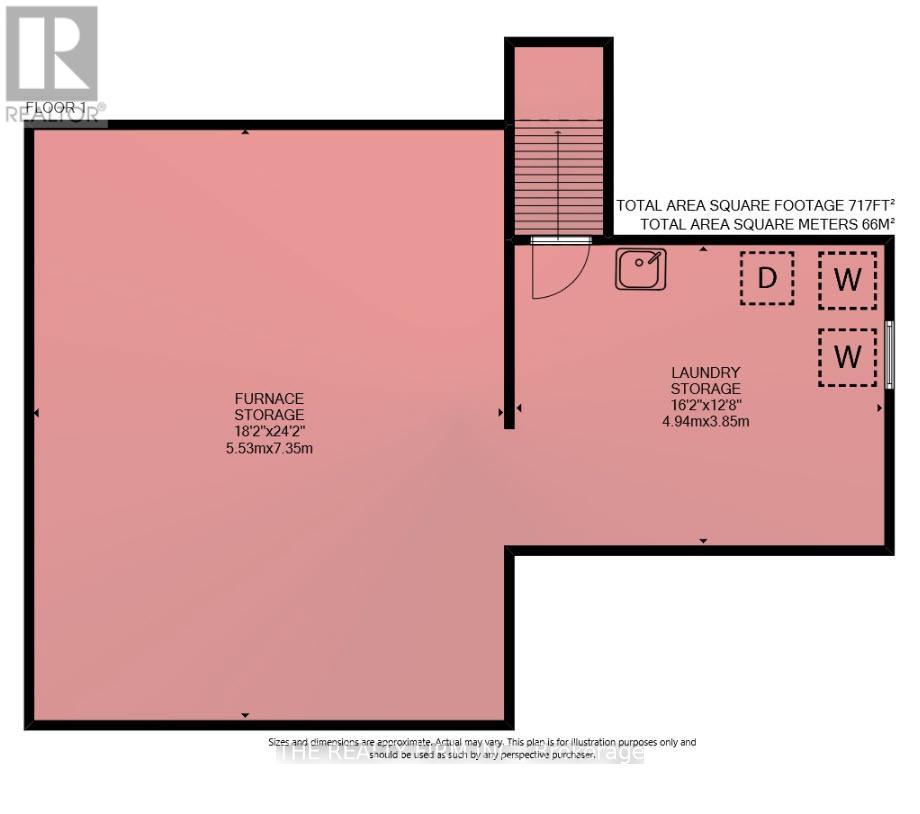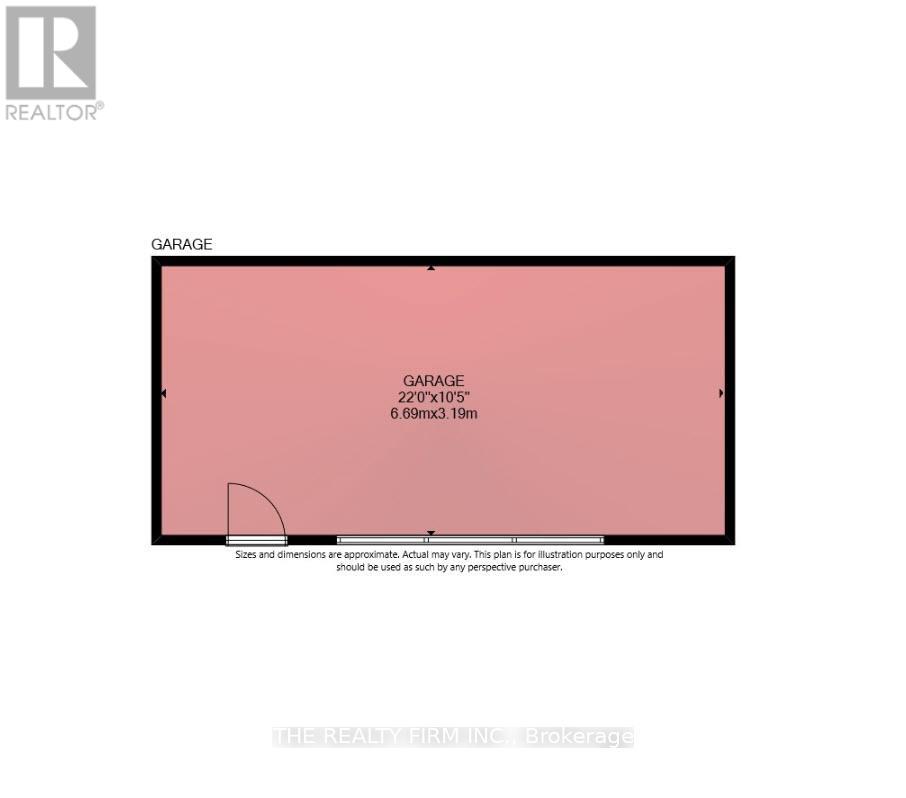278 Upper Queen Avenue, Thames Centre (Thorndale), Ontario N0M 2P0 (28934968)
278 Upper Queen Avenue Thames Centre, Ontario N0M 2P0
$499,900
4-bedroom, 1-bath home nestled on a peaceful street across from the community centre in the heart of Thorndale. With great curb appeal and a huge private lot, this property is perfect for families, first-time buyers, or downsizers looking for space and comfort. Inside, you'll appreciate the thoughtful layout that offers both functionality and charm, with plenty of natural light throughout. The detached single-car garage provides convenience and extra storage. Step outside and enjoy the spacious backyard ideal for entertaining, gardening, or simply relaxing in your own private retreat. Located in a friendly, growing community, this home is just a short drive to London while offering the quiet, small-town lifestyle you've been searching for. (id:60297)
Property Details
| MLS® Number | X12437431 |
| Property Type | Single Family |
| Community Name | Thorndale |
| EquipmentType | Water Heater |
| Features | Sump Pump |
| ParkingSpaceTotal | 5 |
| RentalEquipmentType | Water Heater |
Building
| BathroomTotal | 1 |
| BedroomsAboveGround | 4 |
| BedroomsTotal | 4 |
| Appliances | Dishwasher, Dryer, Oven, Washer, Refrigerator |
| BasementType | Partial |
| ConstructionStatus | Insulation Upgraded |
| ConstructionStyleAttachment | Detached |
| CoolingType | Central Air Conditioning |
| ExteriorFinish | Aluminum Siding |
| FoundationType | Block |
| HeatingFuel | Natural Gas |
| HeatingType | Forced Air |
| StoriesTotal | 2 |
| SizeInterior | 1100 - 1500 Sqft |
| Type | House |
| UtilityWater | Municipal Water |
Parking
| Detached Garage | |
| Garage |
Land
| Acreage | No |
| Sewer | Sanitary Sewer |
| SizeIrregular | 49.5 X 179.5 Acre |
| SizeTotalText | 49.5 X 179.5 Acre |
| ZoningDescription | R1 |
Rooms
| Level | Type | Length | Width | Dimensions |
|---|---|---|---|---|
| Second Level | Bedroom | 2.9 m | 3.58 m | 2.9 m x 3.58 m |
| Second Level | Bedroom 2 | 2.9 m | 3.58 m | 2.9 m x 3.58 m |
| Second Level | Bedroom 3 | 2.28 m | 2.46 m | 2.28 m x 2.46 m |
| Basement | Laundry Room | 4.94 m | 3.85 m | 4.94 m x 3.85 m |
| Basement | Utility Room | 5.53 m | 7.35 m | 5.53 m x 7.35 m |
| Main Level | Foyer | 4.1 m | 1.72 m | 4.1 m x 1.72 m |
| Main Level | Kitchen | 4.1 m | 4.15 m | 4.1 m x 4.15 m |
| Main Level | Family Room | 4.21 m | 4.54 m | 4.21 m x 4.54 m |
| Main Level | Office | 2.95 m | 2.24 m | 2.95 m x 2.24 m |
| Main Level | Mud Room | 4.1 m | 2.15 m | 4.1 m x 2.15 m |
https://www.realtor.ca/real-estate/28934968/278-upper-queen-avenue-thames-centre-thorndale-thorndale
Interested?
Contact us for more information
Shane Harrison
Salesperson
THINKING OF SELLING or BUYING?
We Get You Moving!
Contact Us

About Steve & Julia
With over 40 years of combined experience, we are dedicated to helping you find your dream home with personalized service and expertise.
© 2025 Wiggett Properties. All Rights Reserved. | Made with ❤️ by Jet Branding
