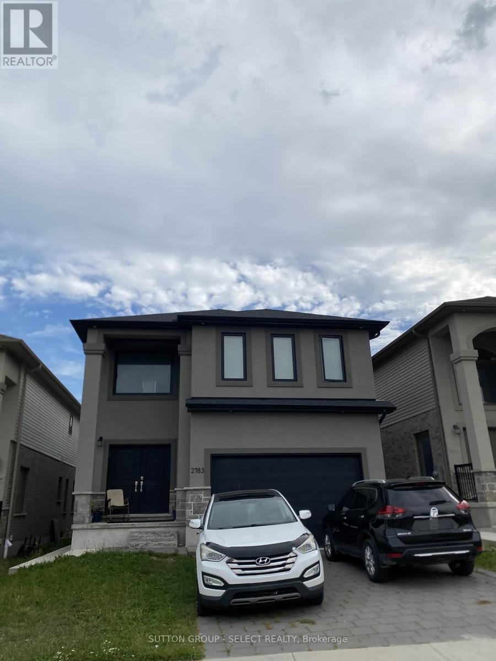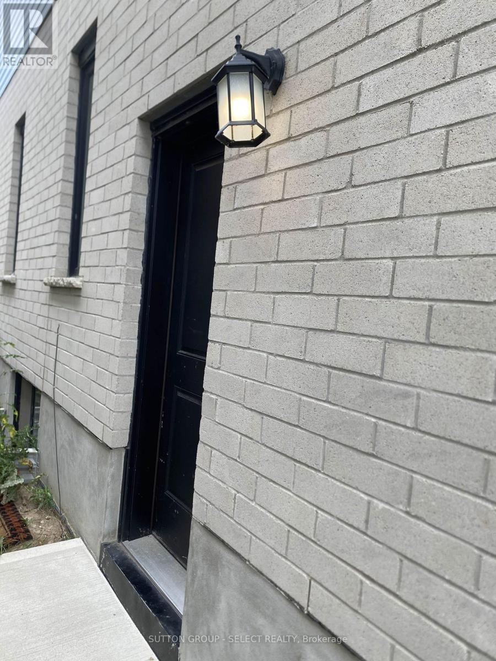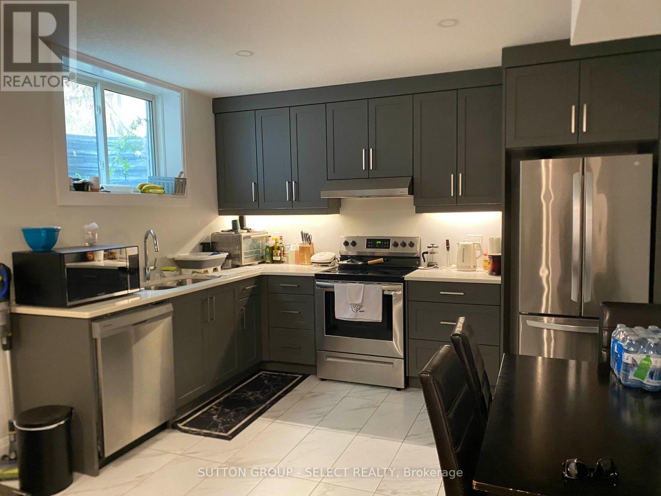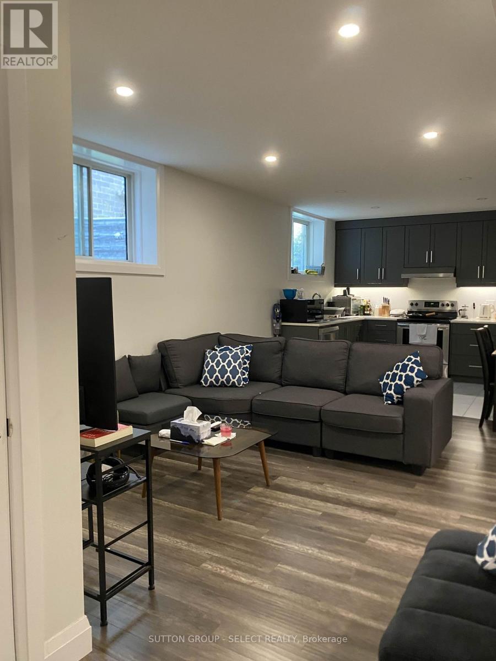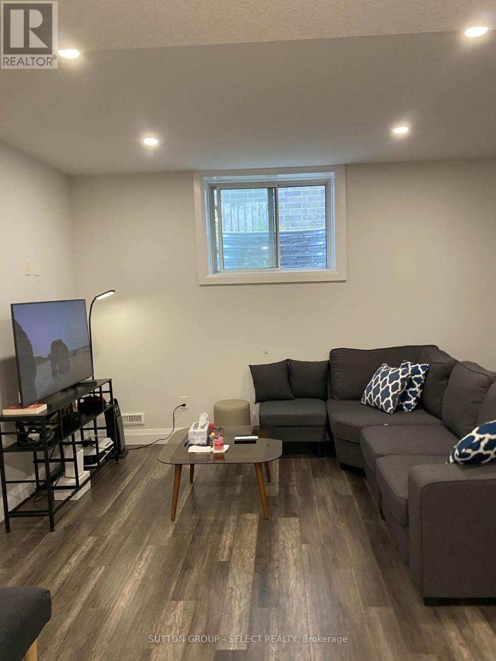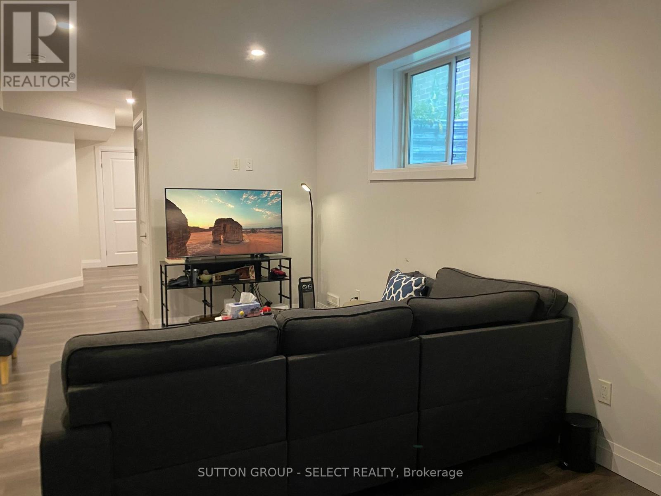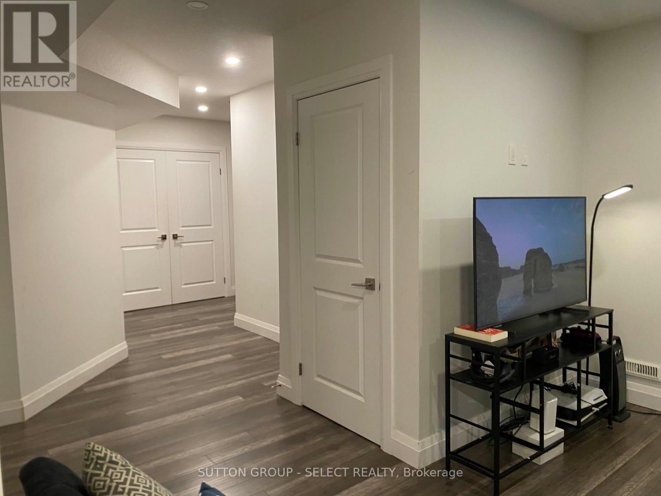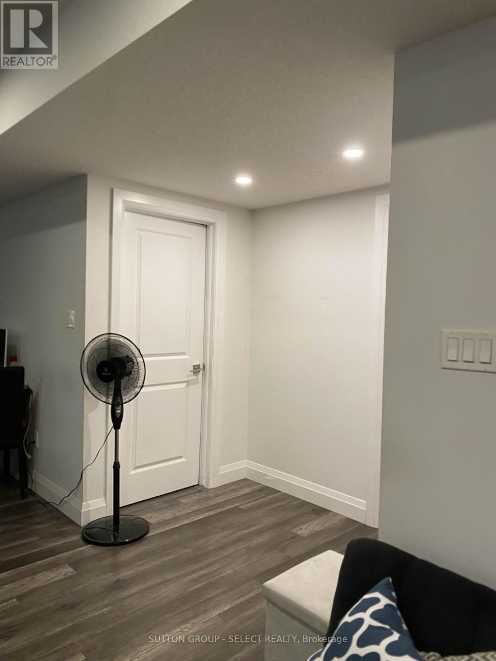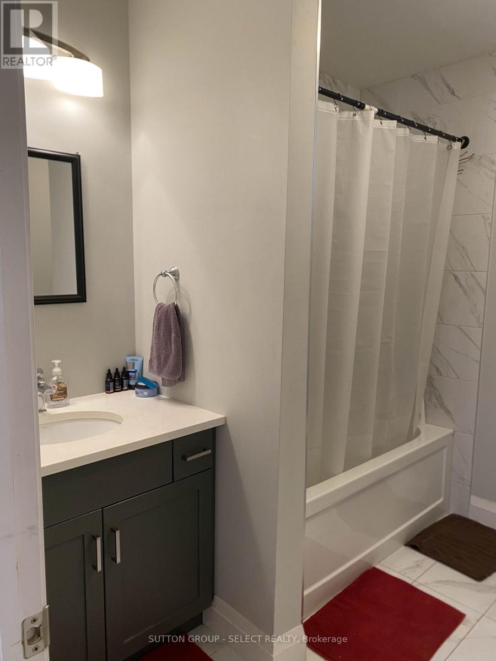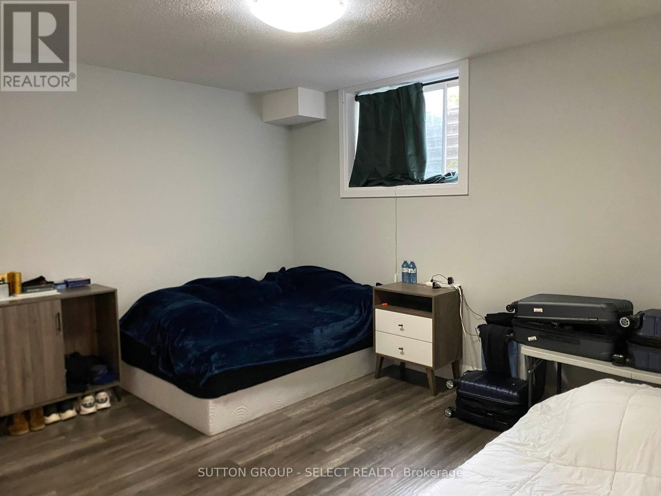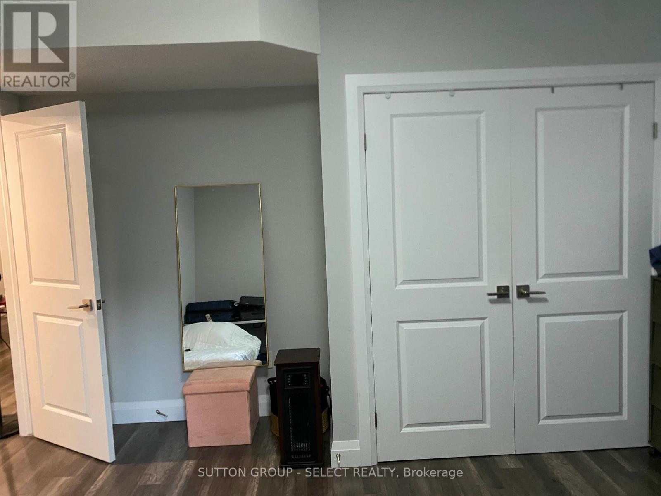2783 Oriole Drive, London South (South U), Ontario N6M 0G9 (28850960)
2783 Oriole Drive London South, Ontario N6M 0G9
$1,725 Monthly
Lower Unit For Lease! Spacious 1-bedroom unit featuring a full 4-piece bathroom, functional kitchen, and a laundry area. This unit includes a private separate entrance and a comfortable layout. Parking available on one side of the driveway. Lease offered at $1,725/month plus utilities (30/70 split with upper unit for heat, hydro, gas, and water heater rental). No smoking permitted. Rental application, references, credit check, job letter, and recent pay stubs are required. (id:60297)
Property Details
| MLS® Number | X12398326 |
| Property Type | Single Family |
| Community Name | South U |
| ParkingSpaceTotal | 2 |
Building
| BathroomTotal | 1 |
| BedroomsBelowGround | 1 |
| BedroomsTotal | 1 |
| Appliances | Dryer, Stove, Washer, Refrigerator |
| BasementFeatures | Separate Entrance |
| BasementType | N/a |
| ConstructionStyleAttachment | Detached |
| CoolingType | Central Air Conditioning |
| ExteriorFinish | Brick, Vinyl Siding |
| FoundationType | Poured Concrete |
| HeatingFuel | Natural Gas |
| HeatingType | Forced Air |
| StoriesTotal | 2 |
| SizeInterior | 0 - 699 Sqft |
| Type | House |
| UtilityWater | Municipal Water |
Parking
| Attached Garage | |
| Garage |
Land
| Acreage | No |
| Sewer | Sanitary Sewer |
Rooms
| Level | Type | Length | Width | Dimensions |
|---|---|---|---|---|
| Second Level | Bathroom | 2.99 m | 2.4 m | 2.99 m x 2.4 m |
| Second Level | Bathroom | 3.38 m | 1.84 m | 3.38 m x 1.84 m |
| Second Level | Primary Bedroom | 5.21 m | 3.8 m | 5.21 m x 3.8 m |
| Second Level | Bedroom 2 | 4.79 m | 3.55 m | 4.79 m x 3.55 m |
| Second Level | Bedroom 3 | 4.45 m | 3.48 m | 4.45 m x 3.48 m |
| Second Level | Bedroom 4 | 4.15 m | 3.4 m | 4.15 m x 3.4 m |
| Second Level | Bathroom | 3.54 m | 2.1 m | 3.54 m x 2.1 m |
| Main Level | Foyer | 2.86 m | 2.72 m | 2.86 m x 2.72 m |
| Main Level | Kitchen | 4.37 m | 3.71 m | 4.37 m x 3.71 m |
| Main Level | Dining Room | 4.38 m | 3.46 m | 4.38 m x 3.46 m |
| Main Level | Great Room | 7.54 m | 4.08 m | 7.54 m x 4.08 m |
| Main Level | Laundry Room | 2.53 m | 2.47 m | 2.53 m x 2.47 m |
https://www.realtor.ca/real-estate/28850960/2783-oriole-drive-london-south-south-u-south-u
Interested?
Contact us for more information
Renaldo Shamoon
Salesperson
THINKING OF SELLING or BUYING?
We Get You Moving!
Contact Us

About Steve & Julia
With over 40 years of combined experience, we are dedicated to helping you find your dream home with personalized service and expertise.
© 2025 Wiggett Properties. All Rights Reserved. | Made with ❤️ by Jet Branding
