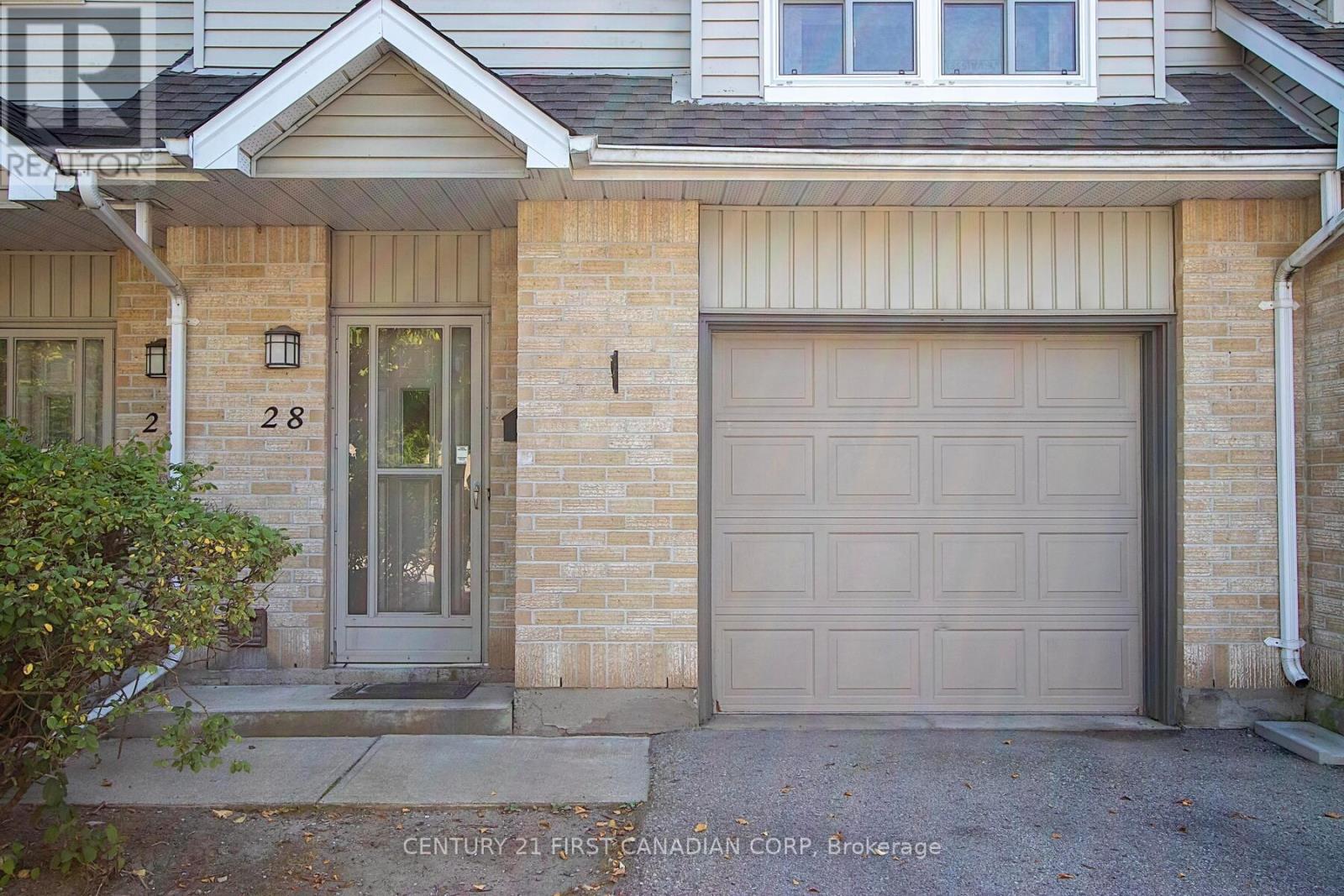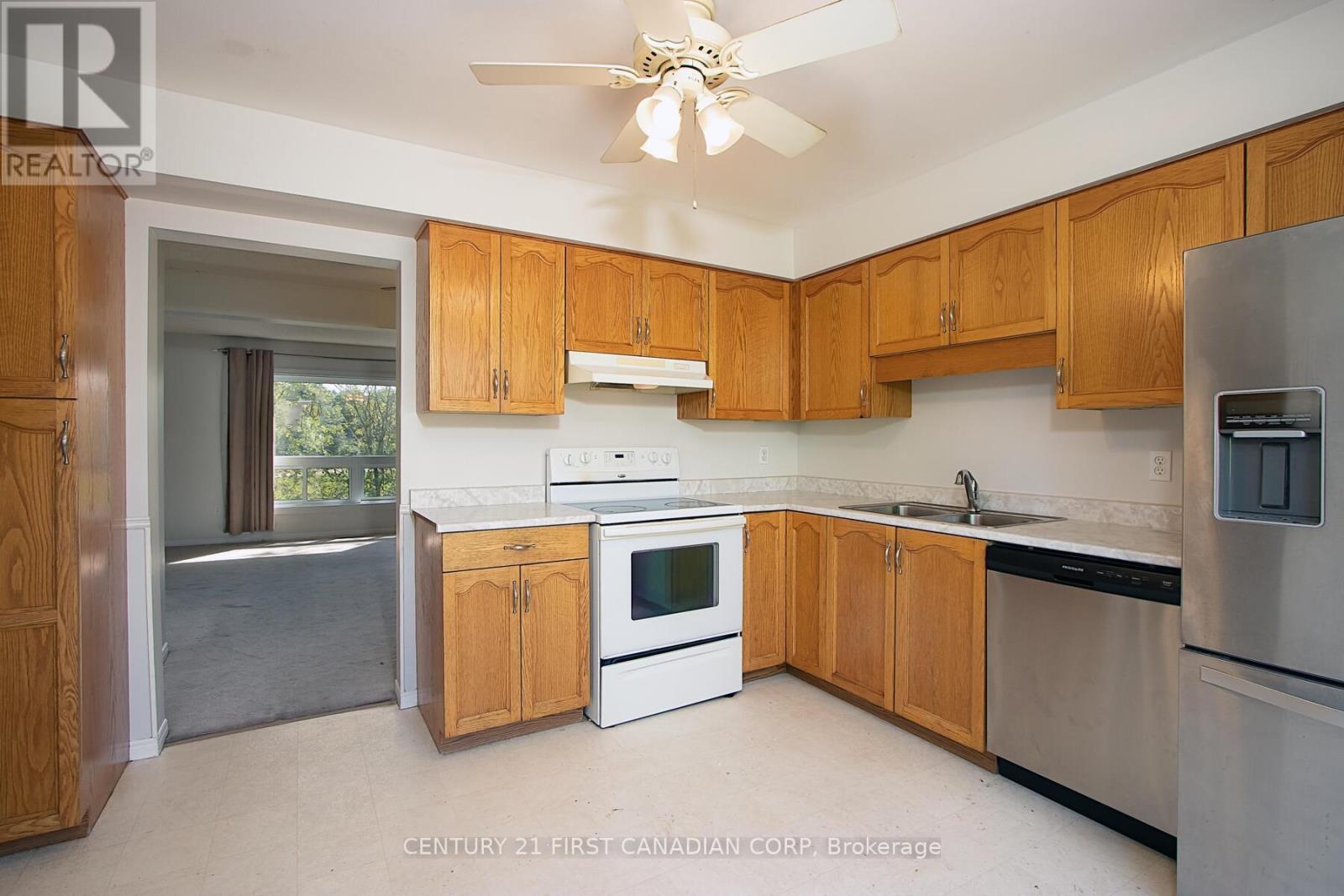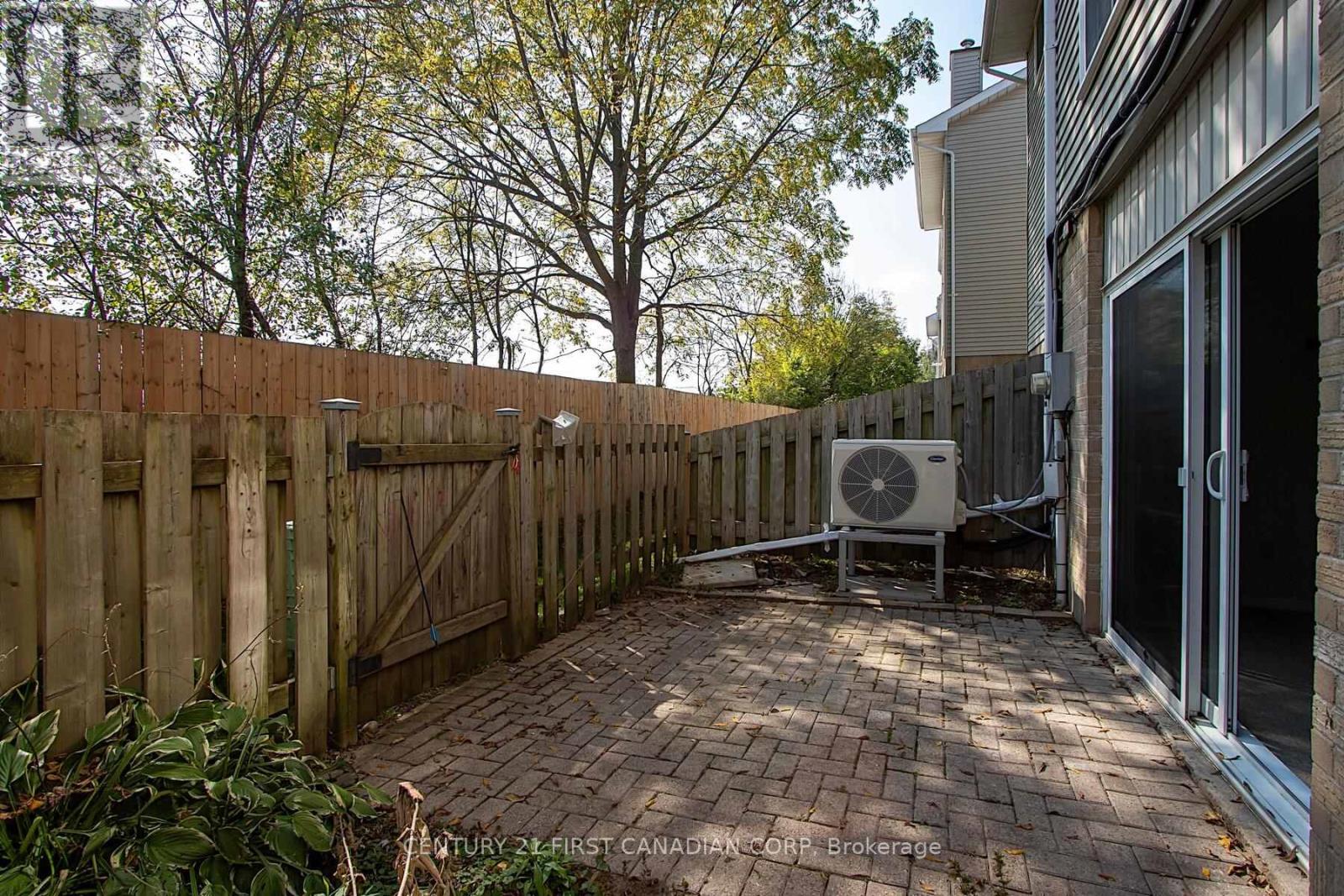28 - 1990 Wavell Street, London, Ontario N5V 4N5 (27451533)
28 - 1990 Wavell Street London, Ontario N5V 4N5
$439,900Maintenance, Insurance, Parking
$311 Monthly
Maintenance, Insurance, Parking
$311 MonthlyBright Affordable 3-Storey Townhouse Condo. 3 Bedroom, 1.5 Bathroom, Attached Garage and Private BBQ Patio. The Main Floor Contains a Large Foyer with Closets and Excellent Storage, Access to Garage, Utility Room (New Furnace 2023), and Bright Recreation Area with Patio Doors to Exclusive Private BBQ Deck. Heat Pump (2023) Provides Efficient Air Conditioning. The Second Level Has the Guest Bathroom / Laundry Room, Kitchen Opens to Dining and Living Room, with Large Windows Providing an Abundance of Natural Light Throughout. The Third Level Contains 3 Bedrooms with 4 Piece Bathroom. Walking Distance to Restaurants, Shopping Centres, Public Transit, Excellent Access to Highway 401, Downtown and Public Transit! (id:60297)
Property Details
| MLS® Number | X9361991 |
| Property Type | Single Family |
| Community Name | East I |
| CommunityFeatures | Pet Restrictions |
| ParkingSpaceTotal | 2 |
Building
| BathroomTotal | 2 |
| BedroomsAboveGround | 3 |
| BedroomsTotal | 3 |
| Amenities | Fireplace(s) |
| Appliances | Garage Door Opener Remote(s), Dishwasher, Dryer, Refrigerator, Stove, Washer |
| CoolingType | Central Air Conditioning |
| ExteriorFinish | Brick, Vinyl Siding |
| FireplacePresent | Yes |
| FireplaceTotal | 1 |
| HalfBathTotal | 1 |
| HeatingFuel | Natural Gas |
| HeatingType | Forced Air |
| StoriesTotal | 3 |
| SizeInterior | 1199.9898 - 1398.9887 Sqft |
| Type | Row / Townhouse |
Parking
| Attached Garage |
Land
| Acreage | No |
| ZoningDescription | R9-7 |
Rooms
| Level | Type | Length | Width | Dimensions |
|---|---|---|---|---|
| Second Level | Kitchen | 3.91 m | 3.68 m | 3.91 m x 3.68 m |
| Second Level | Dining Room | 3.91 m | 2.46 m | 3.91 m x 2.46 m |
| Second Level | Living Room | 6.02 m | 3.28 m | 6.02 m x 3.28 m |
| Second Level | Bathroom | 2 m | 3 m | 2 m x 3 m |
| Third Level | Bedroom | 4.22 m | 3.89 m | 4.22 m x 3.89 m |
| Third Level | Bedroom | 4.52 m | 3.05 m | 4.52 m x 3.05 m |
| Third Level | Bedroom | 3.07 m | 2.87 m | 3.07 m x 2.87 m |
| Third Level | Bathroom | 2 m | 3 m | 2 m x 3 m |
| Main Level | Foyer | 10 m | 1.5 m | 10 m x 1.5 m |
| Main Level | Recreational, Games Room | 5.99 m | 3.3 m | 5.99 m x 3.3 m |
https://www.realtor.ca/real-estate/27451533/28-1990-wavell-street-london-east-i
Interested?
Contact us for more information
Mike Harris
Salesperson
420 York Street
London, Ontario N6B 1R1
THINKING OF SELLING or BUYING?
We Get You Moving!
Contact Us

About Steve & Julia
With over 40 years of combined experience, we are dedicated to helping you find your dream home with personalized service and expertise.
© 2024 Wiggett Properties. All Rights Reserved. | Made with ❤️ by Jet Branding





























