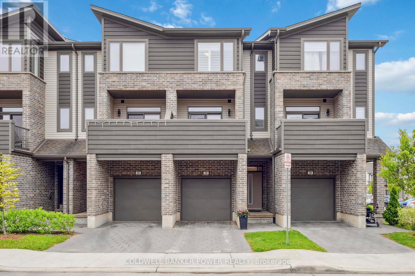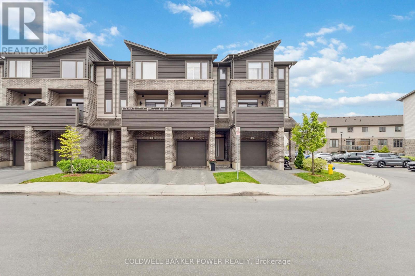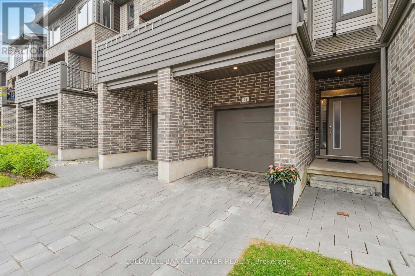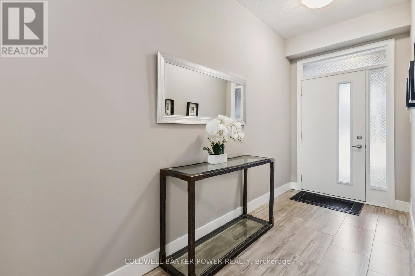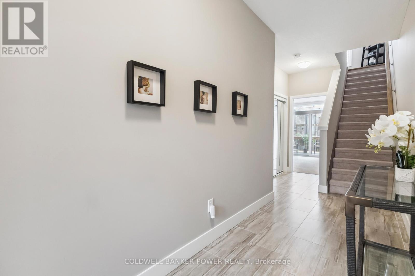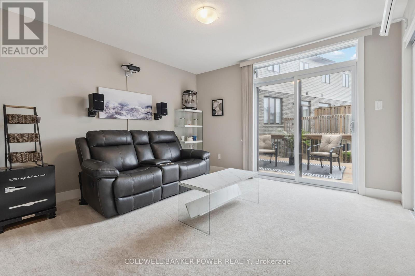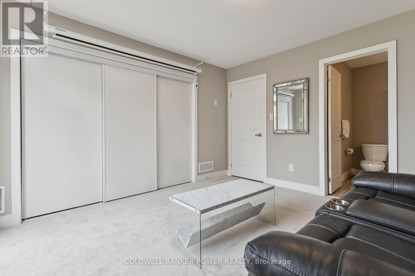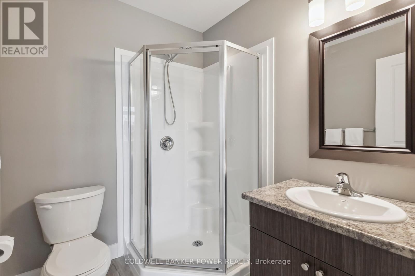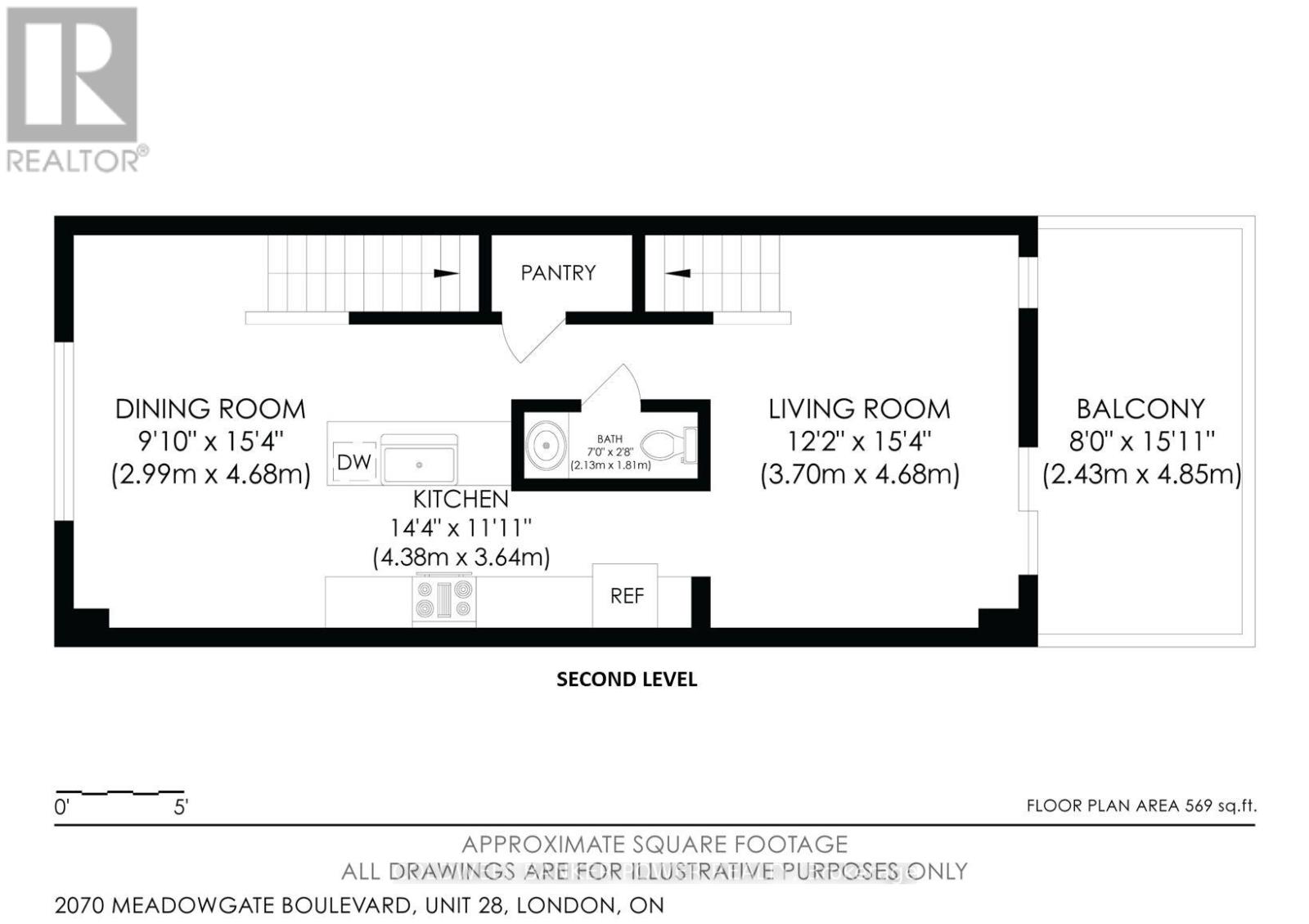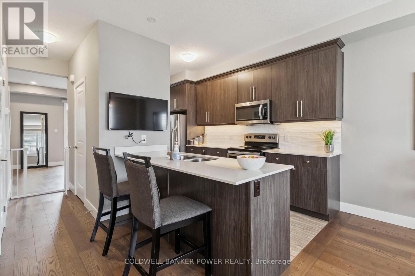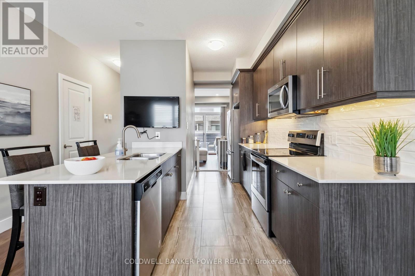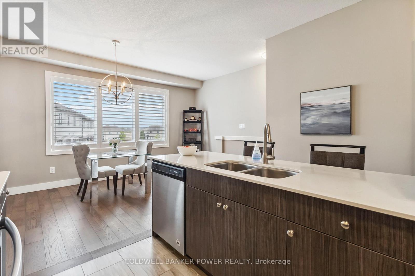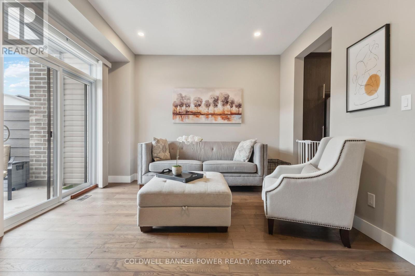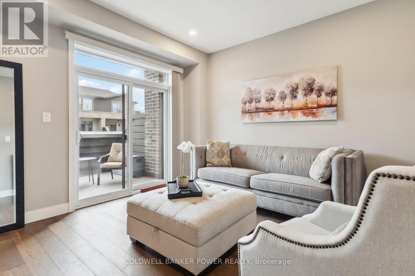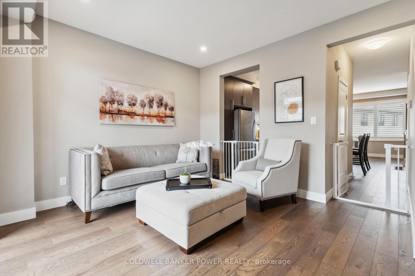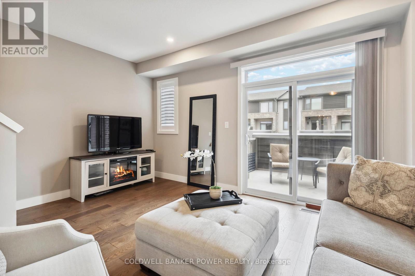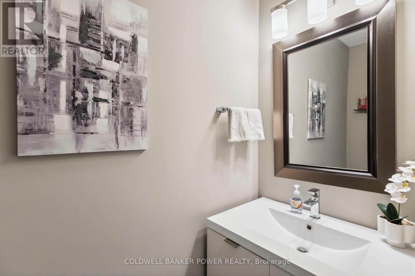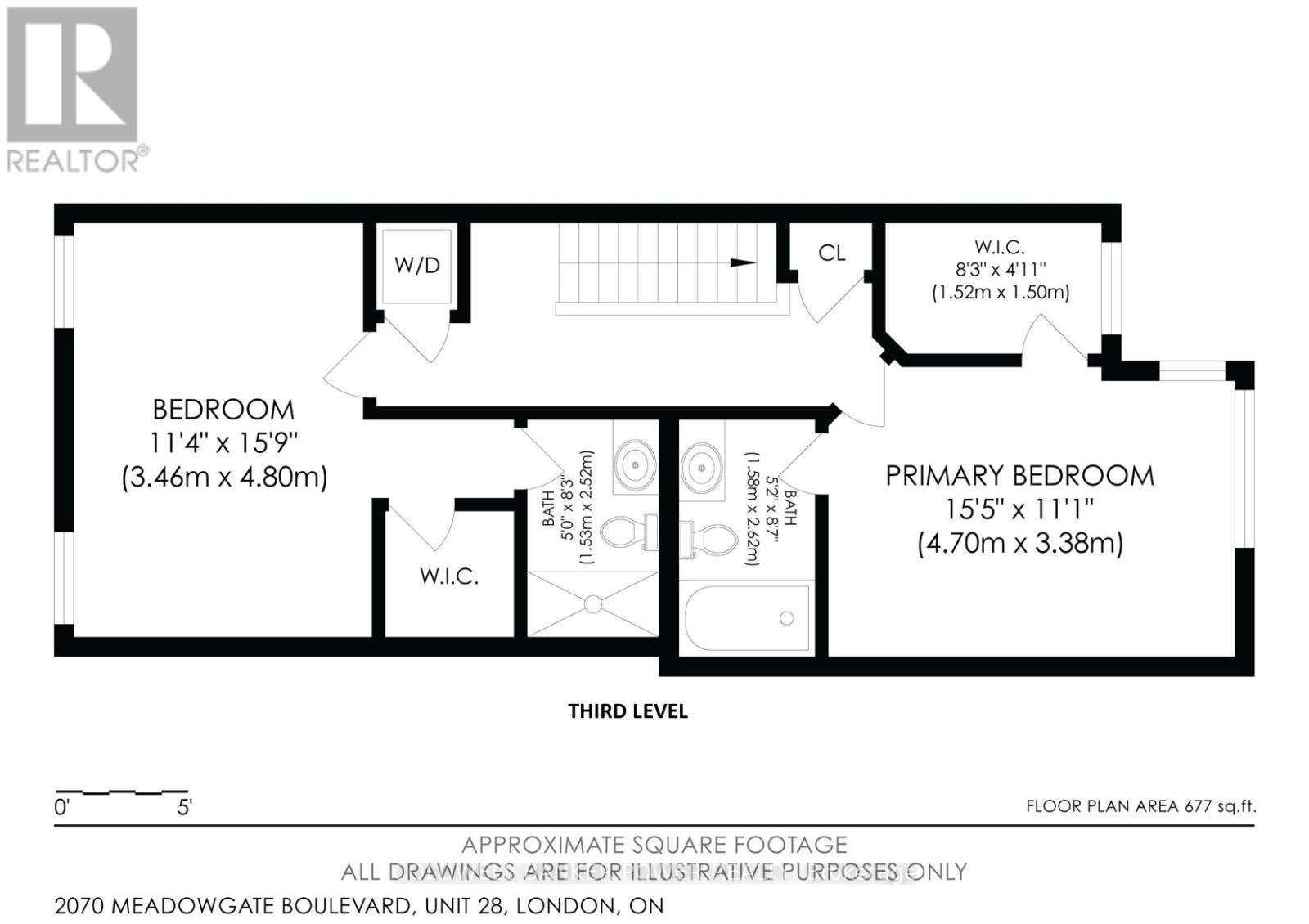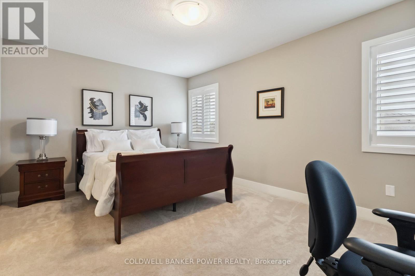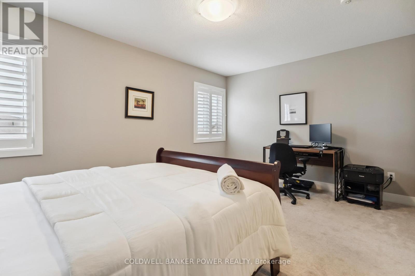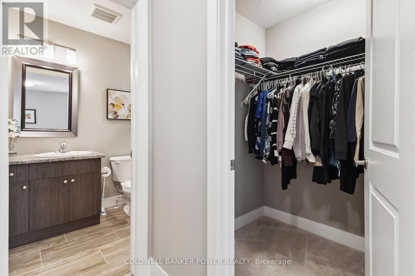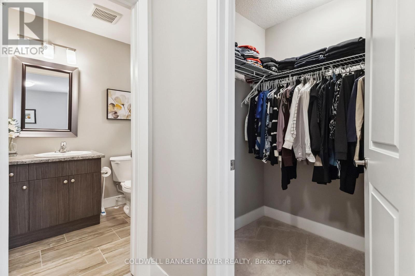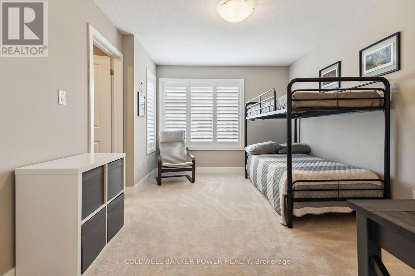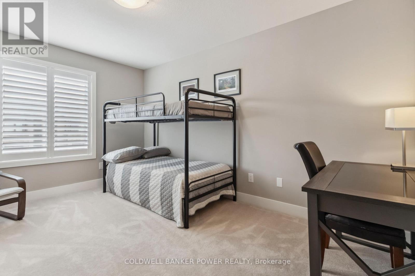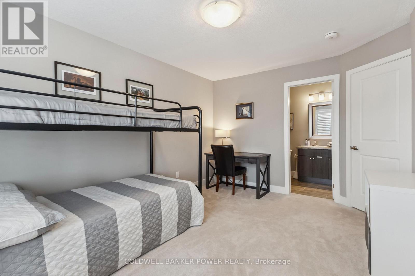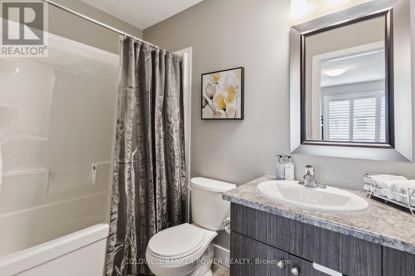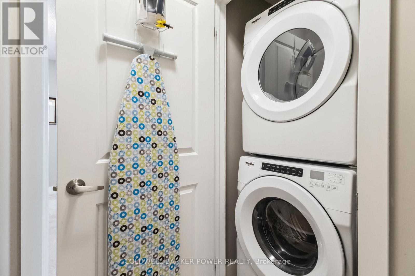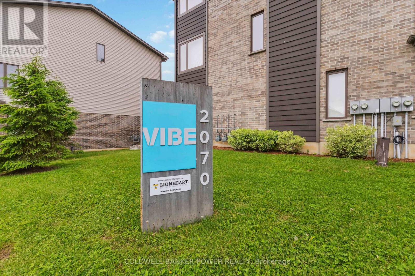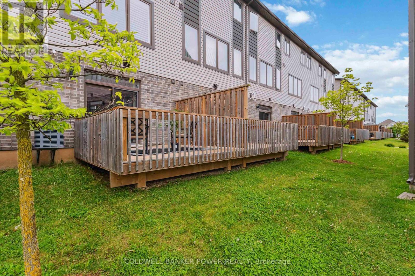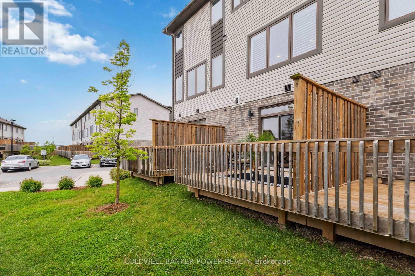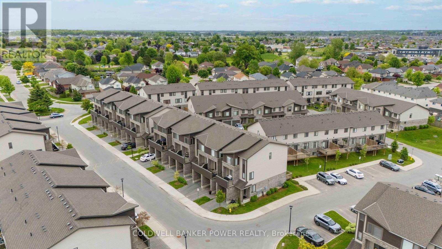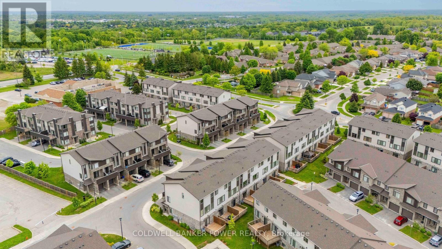28 - 2070 Meadowgate Boulevard, London South (South U), Ontario N6M 1K1 (28383924)
28 - 2070 Meadowgate Boulevard London South, Ontario N6M 1K1
$529,900Maintenance, Common Area Maintenance
$247.22 Monthly
Maintenance, Common Area Maintenance
$247.22 MonthlyAbsolutely stunning 2 plus 1 bedroom condo of nearly 1400 square feet with single car garage. Featuring FOUR BATHROOMS INCLUDING TWO ENSUITE BATHS AND TWO OUTDOOR DECKS. Beautiful executive kitchen with large breakfast bar and eating area as well as backsplash and over the counter LED lighting and pantry. Spacious upper bedrooms with walk-in closets. Hardwood and tile on main level. Lower level features main floor family room with another 3 piece bathroom BUT COULD BE THIRD BEDROOM. California shutters throughout, professional neutral decor...just move in and enjoy...only 6 years old. LED potlights throughout. 6 appliances included as well. LOW CONDO FEES-ONLY $247.22 PER MONTH. Fantastic value in this complex...don't miss out! (id:60297)
Property Details
| MLS® Number | X12181269 |
| Property Type | Single Family |
| Community Name | South U |
| AmenitiesNearBy | Park, Place Of Worship, Schools |
| CommunityFeatures | Pet Restrictions, Community Centre |
| EquipmentType | Water Heater - Gas |
| Features | Balcony, In Suite Laundry |
| ParkingSpaceTotal | 2 |
| RentalEquipmentType | Water Heater - Gas |
| Structure | Deck, Porch |
Building
| BathroomTotal | 4 |
| BedroomsAboveGround | 3 |
| BedroomsTotal | 3 |
| Age | 6 To 10 Years |
| Appliances | Garage Door Opener Remote(s), Dishwasher, Dryer, Garage Door Opener, Microwave, Range, Stove, Washer, Refrigerator |
| CoolingType | Central Air Conditioning, Air Exchanger |
| ExteriorFinish | Brick, Vinyl Siding |
| FireProtection | Smoke Detectors |
| FoundationType | Concrete |
| HalfBathTotal | 1 |
| HeatingFuel | Natural Gas |
| HeatingType | Forced Air |
| StoriesTotal | 3 |
| SizeInterior | 1600 - 1799 Sqft |
| Type | Row / Townhouse |
Parking
| Attached Garage | |
| Garage |
Land
| Acreage | No |
| LandAmenities | Park, Place Of Worship, Schools |
| ZoningDescription | Csa5 |
Rooms
| Level | Type | Length | Width | Dimensions |
|---|---|---|---|---|
| Second Level | Kitchen | 4.38 m | 3.64 m | 4.38 m x 3.64 m |
| Second Level | Dining Room | 2.99 m | 4.68 m | 2.99 m x 4.68 m |
| Second Level | Living Room | 3.7 m | 4.68 m | 3.7 m x 4.68 m |
| Second Level | Bathroom | 2.13 m | 1.81 m | 2.13 m x 1.81 m |
| Third Level | Bathroom | 1.53 m | 2.52 m | 1.53 m x 2.52 m |
| Third Level | Primary Bedroom | 4.7 m | 3.38 m | 4.7 m x 3.38 m |
| Third Level | Bathroom | 1.58 m | 2.62 m | 1.58 m x 2.62 m |
| Third Level | Bedroom 2 | 3.46 m | 4.8 m | 3.46 m x 4.8 m |
| Main Level | Foyer | 5.87 m | 1.5 m | 5.87 m x 1.5 m |
| Main Level | Bedroom 3 | 3.69 m | 3.61 m | 3.69 m x 3.61 m |
| Main Level | Bathroom | 1.92 m | 1.66 m | 1.92 m x 1.66 m |
Interested?
Contact us for more information
Drew Johnson
Broker of Record
THINKING OF SELLING or BUYING?
We Get You Moving!
Contact Us

About Steve & Julia
With over 40 years of combined experience, we are dedicated to helping you find your dream home with personalized service and expertise.
© 2025 Wiggett Properties. All Rights Reserved. | Made with ❤️ by Jet Branding
