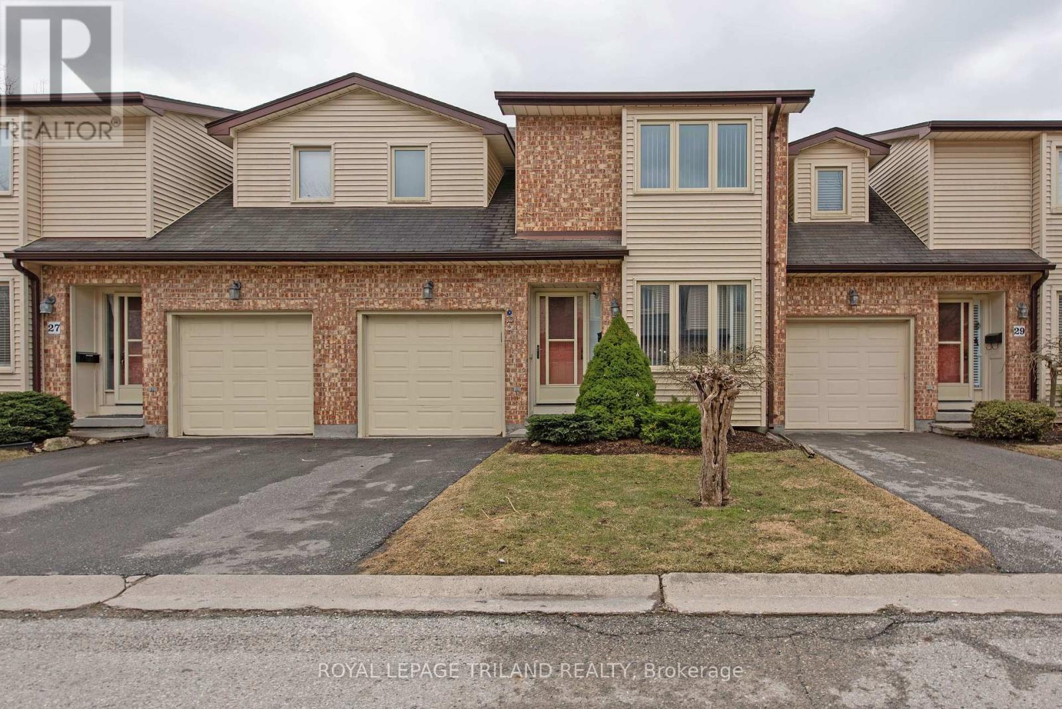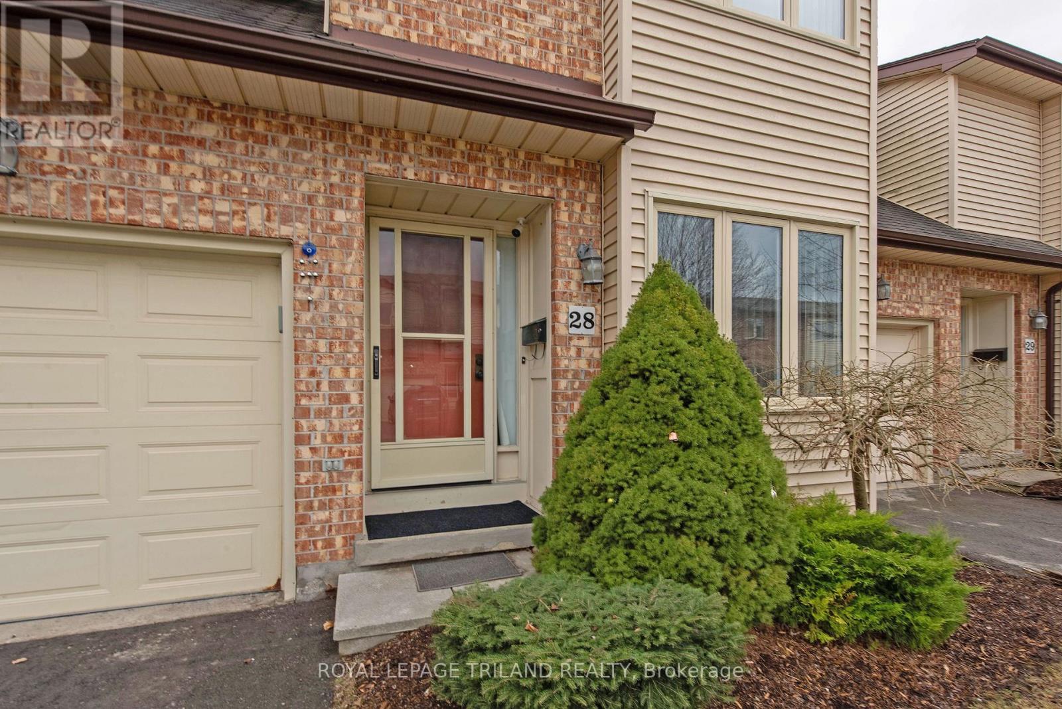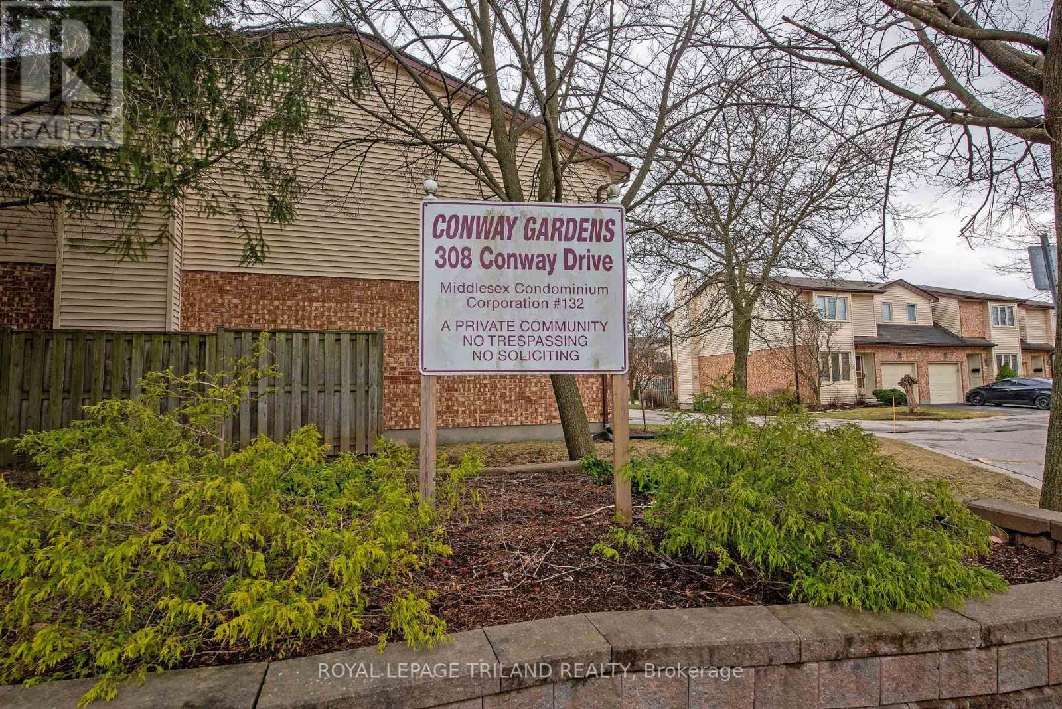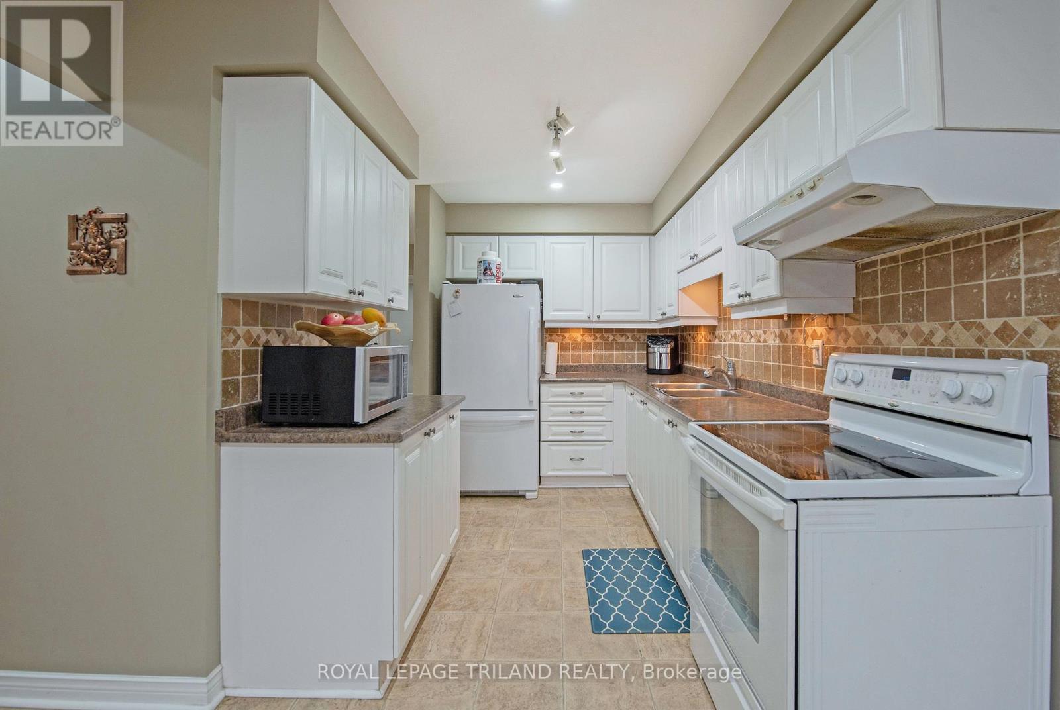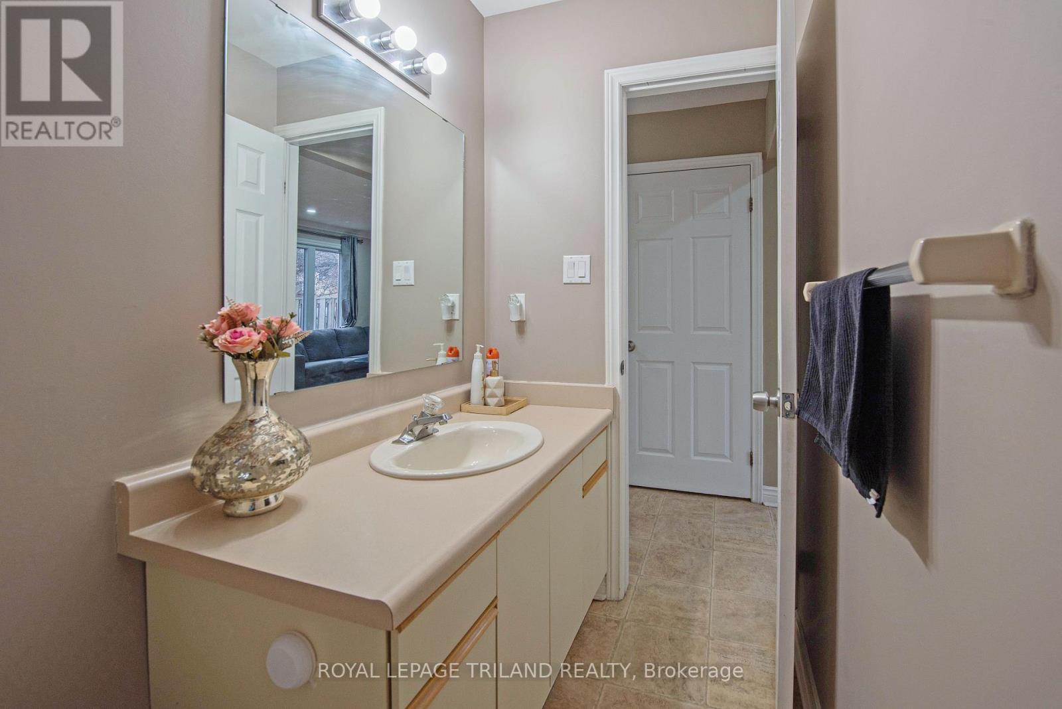28 - 308 Conway Drive, London, Ontario N6E 3N9 (28075259)
28 - 308 Conway Drive London, Ontario N6E 3N9
$529,900Maintenance, Common Area Maintenance, Insurance, Parking
$192 Monthly
Maintenance, Common Area Maintenance, Insurance, Parking
$192 MonthlyBeautiful 3 bedroom condo in White Oaks with hardwood floors and an updated kitchen. The fully finished condo is in spectacular condition with a single car garage and a private patio. Large family/rec room/ bedroom(non-conforming) in the basement. It has 2 1/2 bathrooms with an amazing large ensuite with shower and jetted tub. Move in ready in a quiet kid friendly complex with a very low condo fee. (id:60297)
Property Details
| MLS® Number | X12042044 |
| Property Type | Single Family |
| Community Name | South X |
| AmenitiesNearBy | Park, Place Of Worship, Public Transit, Schools |
| CommunityFeatures | Pet Restrictions |
| EquipmentType | Water Heater - Gas |
| Features | Irregular Lot Size, Flat Site, In Suite Laundry, Sump Pump |
| ParkingSpaceTotal | 2 |
| RentalEquipmentType | Water Heater - Gas |
Building
| BathroomTotal | 3 |
| BedroomsAboveGround | 3 |
| BedroomsTotal | 3 |
| Age | 31 To 50 Years |
| Amenities | Visitor Parking, Fireplace(s), Separate Electricity Meters |
| Appliances | Central Vacuum, Water Heater, Water Meter, Dryer, Freezer, Stove, Washer, Window Coverings, Refrigerator |
| BasementType | Full |
| CoolingType | Central Air Conditioning |
| ExteriorFinish | Brick, Vinyl Siding |
| FireplacePresent | Yes |
| FireplaceTotal | 1 |
| FoundationType | Concrete |
| HalfBathTotal | 1 |
| HeatingFuel | Natural Gas |
| HeatingType | Forced Air |
| StoriesTotal | 2 |
| SizeInterior | 1400 - 1599 Sqft |
| Type | Row / Townhouse |
Parking
| Attached Garage | |
| Garage |
Land
| Acreage | No |
| FenceType | Fenced Yard |
| LandAmenities | Park, Place Of Worship, Public Transit, Schools |
| LandscapeFeatures | Landscaped |
| ZoningDescription | R5-4 |
Rooms
| Level | Type | Length | Width | Dimensions |
|---|---|---|---|---|
| Second Level | Primary Bedroom | 4.24 m | 6.1 m | 4.24 m x 6.1 m |
| Second Level | Bedroom | 3.5 m | 3.17 m | 3.5 m x 3.17 m |
| Second Level | Bedroom | 3.06 m | 3.55 m | 3.06 m x 3.55 m |
| Basement | Family Room | 3.77 m | 5.65 m | 3.77 m x 5.65 m |
| Basement | Laundry Room | 7.36 m | 4.46 m | 7.36 m x 4.46 m |
| Main Level | Living Room | 4 m | 3.43 m | 4 m x 3.43 m |
| Main Level | Kitchen | 2.37 m | 2.8 m | 2.37 m x 2.8 m |
| Main Level | Eating Area | 2.72 m | 3 m | 2.72 m x 3 m |
| Main Level | Dining Room | 3.38 m | 3.43 m | 3.38 m x 3.43 m |
https://www.realtor.ca/real-estate/28075259/28-308-conway-drive-london-south-x
Interested?
Contact us for more information
Chris Ewer
Salesperson
THINKING OF SELLING or BUYING?
We Get You Moving!
Contact Us

About Steve & Julia
With over 40 years of combined experience, we are dedicated to helping you find your dream home with personalized service and expertise.
© 2025 Wiggett Properties. All Rights Reserved. | Made with ❤️ by Jet Branding
