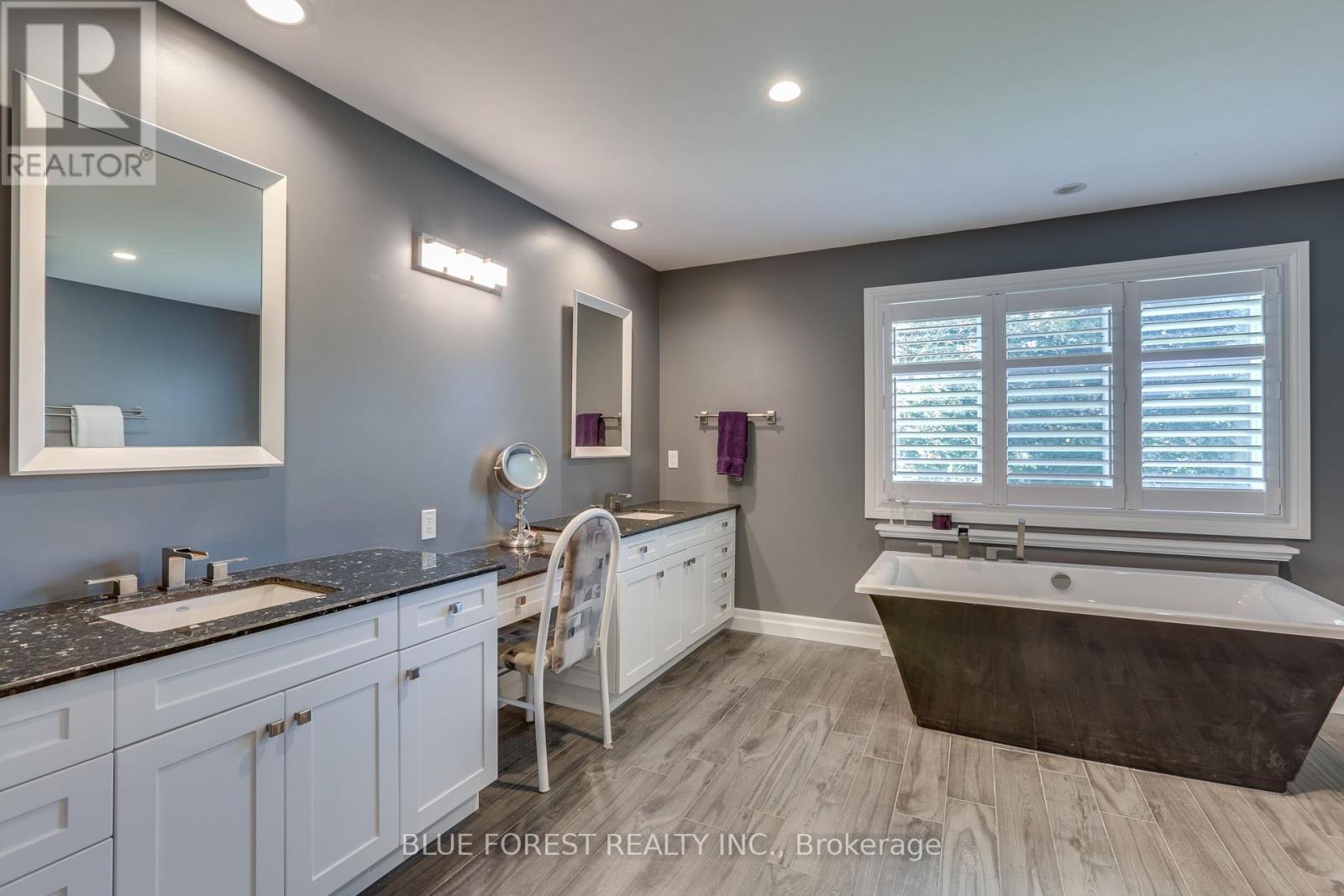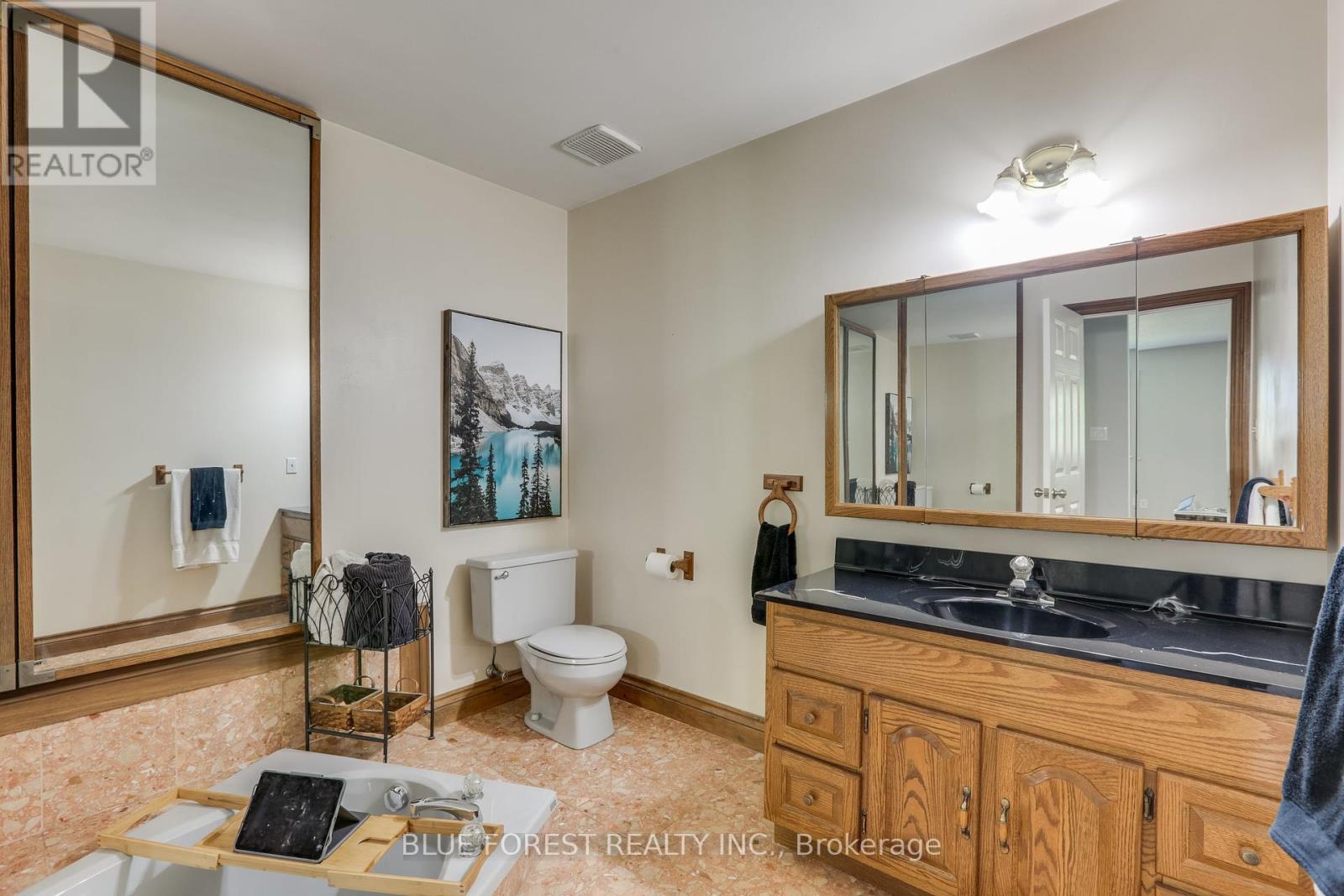28 Golf Drive, Thames Centre (Nilestown), Ontario N6M 1H6 (27565709)
28 Golf Drive Thames Centre, Ontario N6M 1H6
$1,249,000
Welcome to this stunning two-storey home, perfectly situated on a 0.88 acre lot, backing onto peaceful farmland. Upon entering, you are greeted by a grand curved oak staircase, leading you to the upper level where you'll find an oversized primary bedroom complete with two large walk-in closets and a luxurious ensuite. A bonus room also boasts two closets and a private ensuite, while two additional spacious bedrooms share a well-appointed 3-piece bathroom. The upper level boasts new flooring and fresh paint throughout, including a massive updated laundry room for added convenience. The main floor offers a welcoming and expansive family room, featuring a wood stove to cozy up on colder evenings, as well as a bar area perfect for entertaining. Down the hall, a large walk-in pantry and a two-piece bath provide additional storage and functionality. The spacious kitchen is beautifully updated with granite countertops and flows seamlessly into the dining room, which offers a fireplace and access to a gorgeous covered deck with views of pastureland. This home also features a large two-car attached garage and a separate 30x40 workshop, making it an ideal space for running a small business from home. Don't miss out on this fantastic home! (id:60297)
Property Details
| MLS® Number | X9453856 |
| Property Type | Single Family |
| Community Name | Nilestown |
| AmenitiesNearBy | Schools, Hospital |
| CommunityFeatures | Community Centre, School Bus |
| EquipmentType | None |
| Features | Cul-de-sac, Flat Site |
| ParkingSpaceTotal | 17 |
| RentalEquipmentType | None |
| Structure | Deck, Patio(s), Workshop |
Building
| BathroomTotal | 4 |
| BedroomsAboveGround | 3 |
| BedroomsTotal | 3 |
| Amenities | Fireplace(s) |
| Appliances | Central Vacuum, Water Heater, Water Softener, Dishwasher, Dryer, Microwave, Refrigerator, Stove, Washer, Window Coverings |
| ConstructionStyleAttachment | Detached |
| CoolingType | Central Air Conditioning |
| ExteriorFinish | Stone, Vinyl Siding |
| FireProtection | Smoke Detectors |
| FireplacePresent | Yes |
| FireplaceTotal | 2 |
| FoundationType | Slab |
| HalfBathTotal | 1 |
| HeatingFuel | Natural Gas |
| HeatingType | Forced Air |
| StoriesTotal | 2 |
| SizeInterior | 2999.975 - 3499.9705 Sqft |
| Type | House |
Parking
| Attached Garage |
Land
| Acreage | No |
| LandAmenities | Schools, Hospital |
| LandscapeFeatures | Landscaped |
| Sewer | Septic System |
| SizeDepth | 189 Ft ,1 In |
| SizeFrontage | 212 Ft ,9 In |
| SizeIrregular | 212.8 X 189.1 Ft |
| SizeTotalText | 212.8 X 189.1 Ft|1/2 - 1.99 Acres |
| ZoningDescription | Hr |
Rooms
| Level | Type | Length | Width | Dimensions |
|---|---|---|---|---|
| Second Level | Bathroom | 3.73 m | 2.74 m | 3.73 m x 2.74 m |
| Second Level | Bathroom | 2.85 m | 2.74 m | 2.85 m x 2.74 m |
| Second Level | Primary Bedroom | 8.33 m | 5.09 m | 8.33 m x 5.09 m |
| Second Level | Den | 4.53 m | 4.32 m | 4.53 m x 4.32 m |
| Second Level | Bedroom | 3.84 m | 3.84 m | 3.84 m x 3.84 m |
| Second Level | Bedroom | 3.55 m | 3.07 m | 3.55 m x 3.07 m |
| Second Level | Laundry Room | 5.66 m | 3.09 m | 5.66 m x 3.09 m |
| Second Level | Bathroom | 4.1 m | 3.66 m | 4.1 m x 3.66 m |
| Main Level | Living Room | 9.47 m | 7.93 m | 9.47 m x 7.93 m |
| Main Level | Kitchen | 7.02 m | 4.05 m | 7.02 m x 4.05 m |
| Main Level | Dining Room | 4.91 m | 3.66 m | 4.91 m x 3.66 m |
| Main Level | Pantry | 3.63 m | 3.12 m | 3.63 m x 3.12 m |
Utilities
| Cable | Available |
https://www.realtor.ca/real-estate/27565709/28-golf-drive-thames-centre-nilestown-nilestown
Interested?
Contact us for more information
Kaela Carter
Salesperson
Michelle O'brien
Broker
THINKING OF SELLING or BUYING?
Let’s start the conversation.
Contact Us

Important Links
About Steve & Julia
With over 40 years of combined experience, we are dedicated to helping you find your dream home with personalized service and expertise.
© 2024 Wiggett Properties. All Rights Reserved. | Made with ❤️ by Jet Branding







































