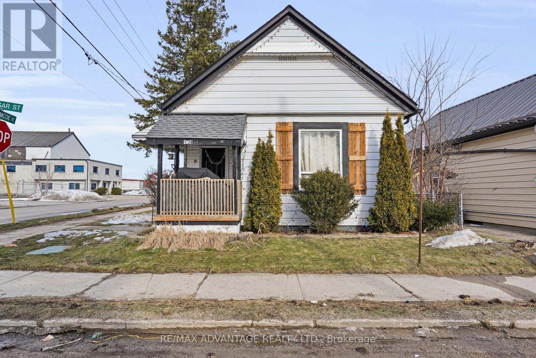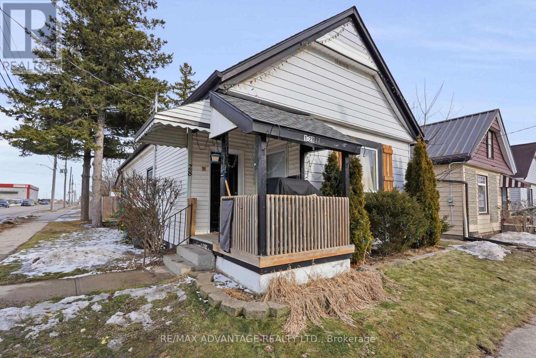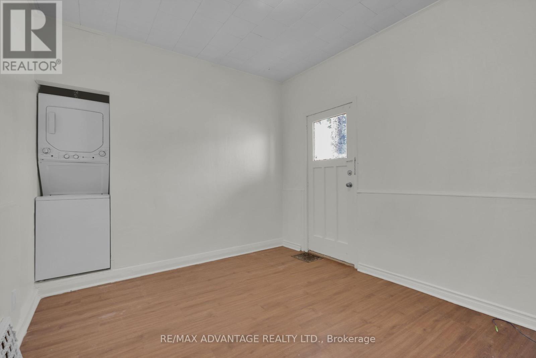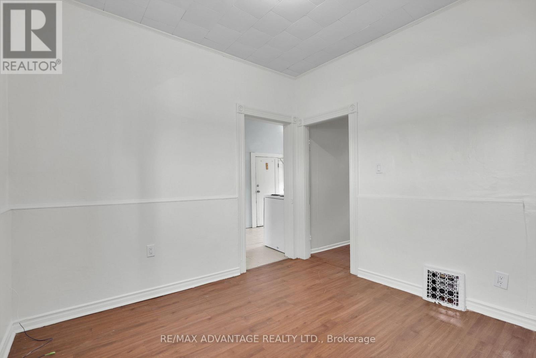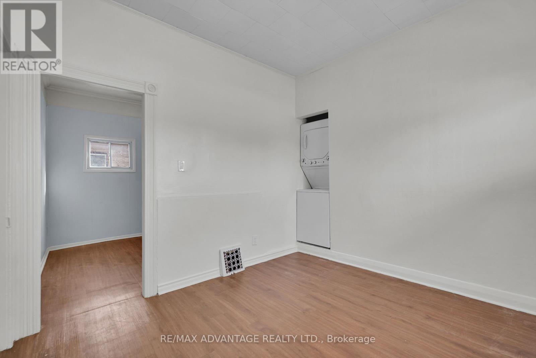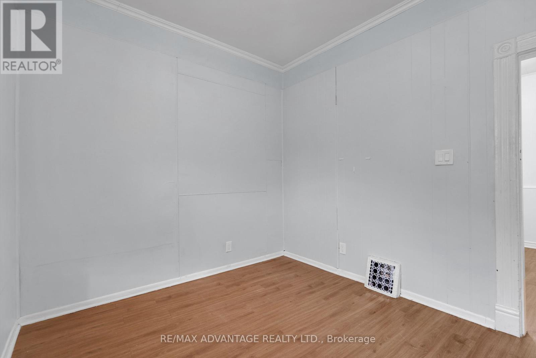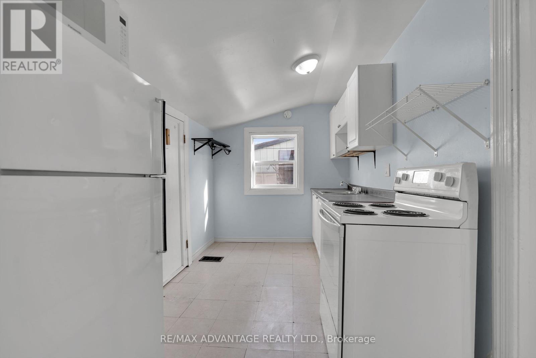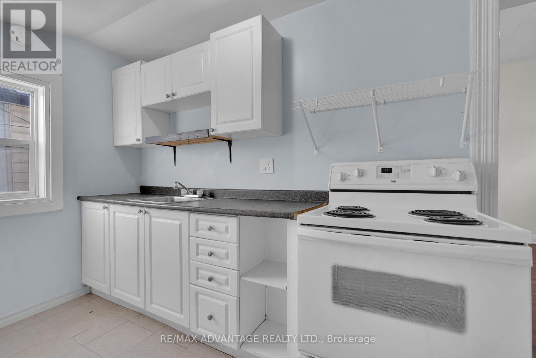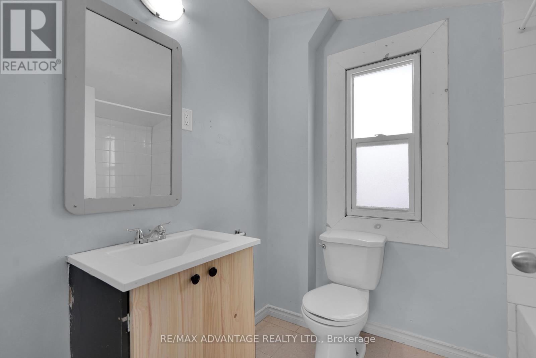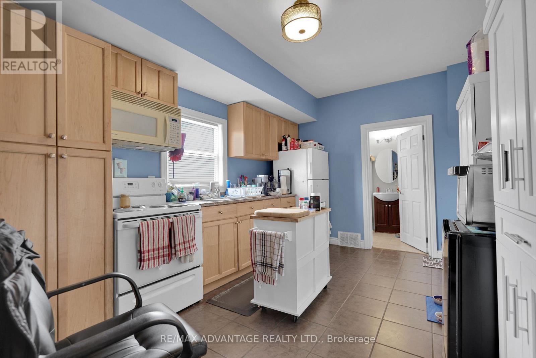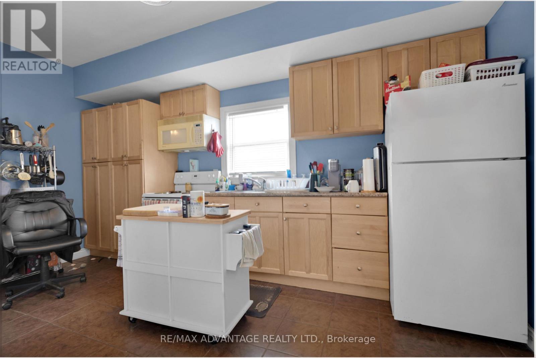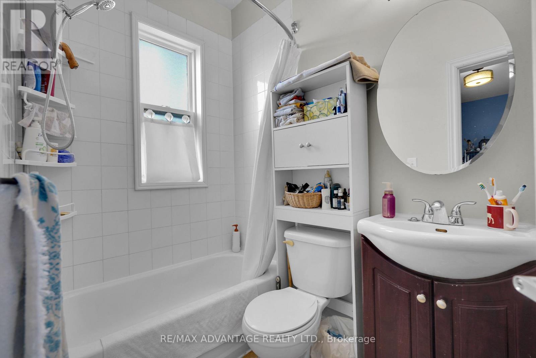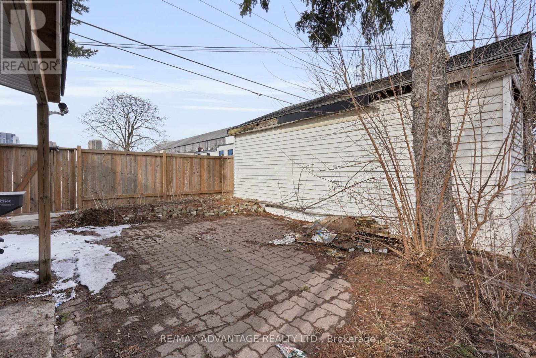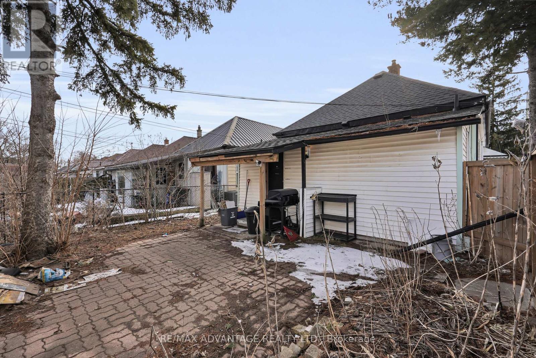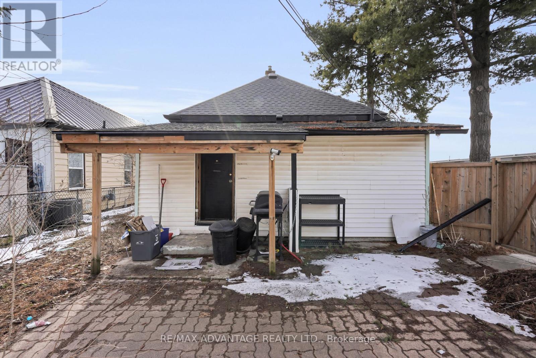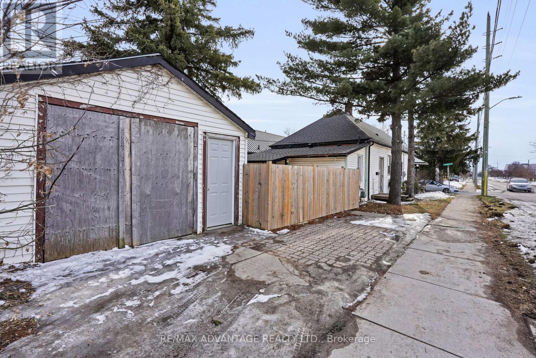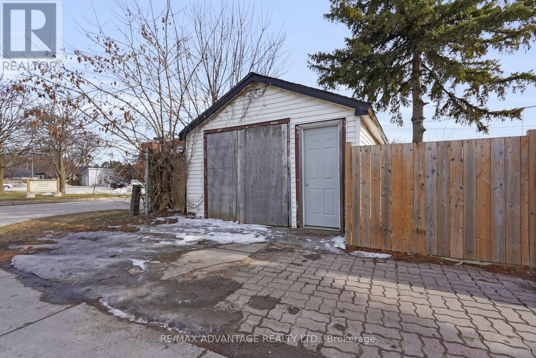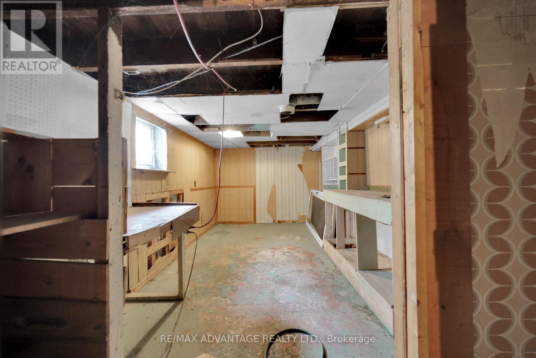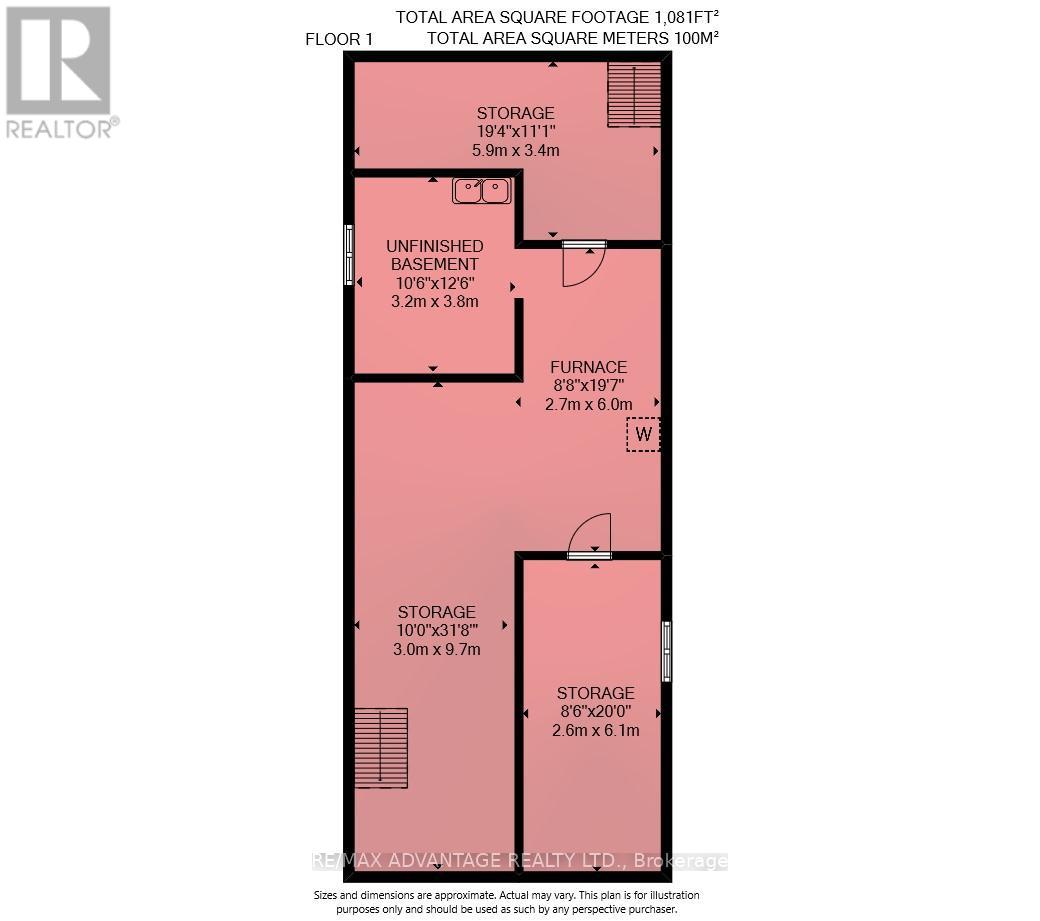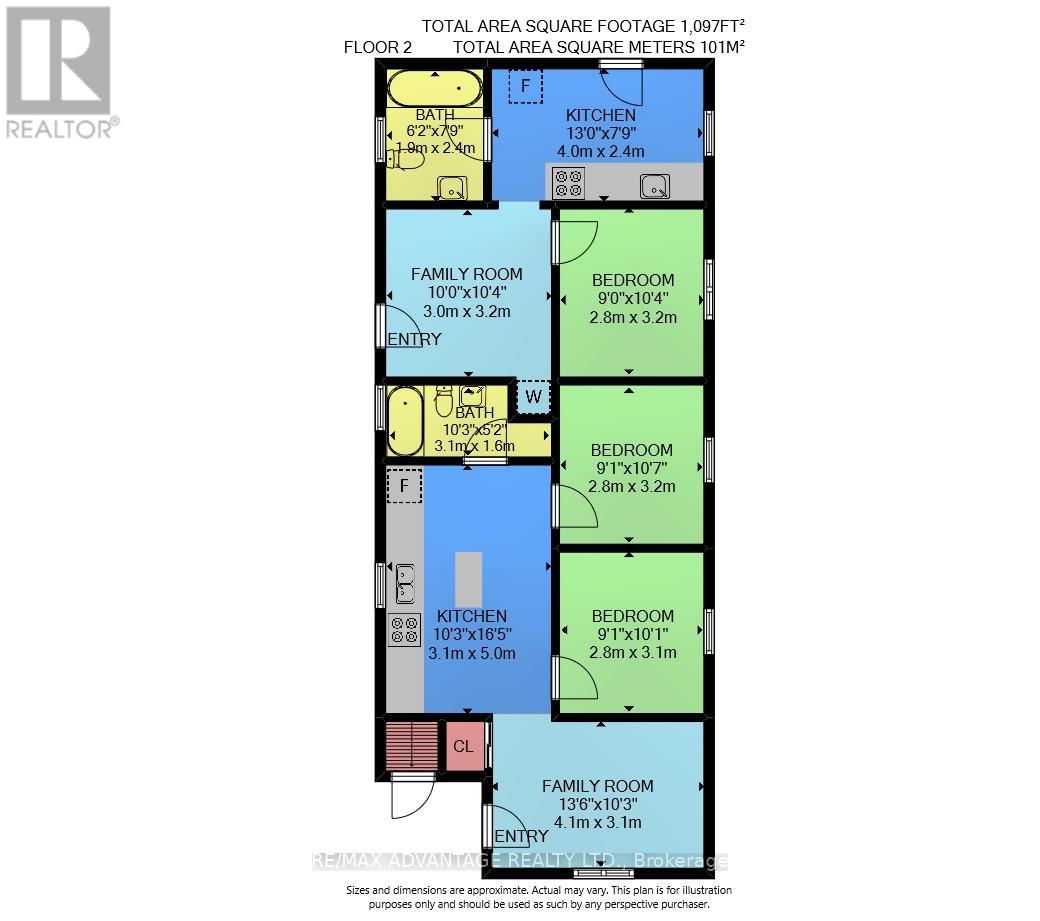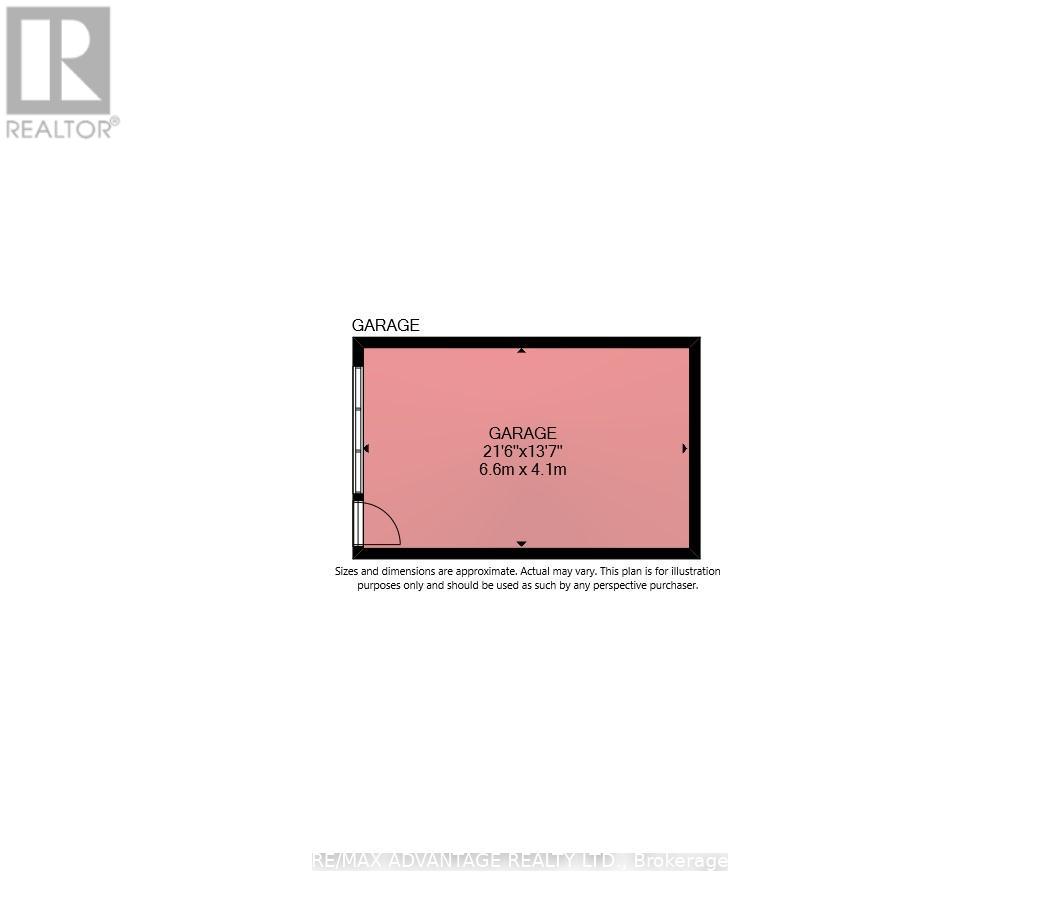28 Rathgar Street, London East (East L), Ontario N5Z 1Y4 (28007170)
28 Rathgar Street London East, Ontario N5Z 1Y4
$439,900
Opportunity knocks!!! Front/back duplex with a garage on a corner lot. Perfect for someone looking to add an investment property to their portfolio or for someone looking to move into one unit and use the other as a Mortgage helper. The front unit has 2 bedrooms, an upgraded kitchen, living room, full bathroom, and laundry. The back unit has 1 bedroom, a kitchen, living room and full bathroom, plus laundry and access to a fenced yard. Single car garage needs a little TLC. Located near the BMO Center, Western Fair District and is close to public transit. (id:60297)
Property Details
| MLS® Number | X12011995 |
| Property Type | Multi-family |
| Community Name | East L |
| ParkingSpaceTotal | 2 |
Building
| BathroomTotal | 2 |
| BedroomsAboveGround | 3 |
| BedroomsTotal | 3 |
| Age | 100+ Years |
| Appliances | Water Heater, Dryer, Microwave, Stove, Washer, Refrigerator |
| ArchitecturalStyle | Bungalow |
| BasementDevelopment | Unfinished |
| BasementType | N/a (unfinished) |
| CoolingType | Central Air Conditioning |
| ExteriorFinish | Vinyl Siding |
| FoundationType | Block |
| HeatingFuel | Natural Gas |
| HeatingType | Forced Air |
| StoriesTotal | 1 |
| SizeInterior | 700 - 1100 Sqft |
| Type | Duplex |
| UtilityWater | Municipal Water |
Parking
| Detached Garage | |
| Garage |
Land
| Acreage | No |
| Sewer | Sanitary Sewer |
| SizeDepth | 91 Ft ,3 In |
| SizeFrontage | 28 Ft ,3 In |
| SizeIrregular | 28.3 X 91.3 Ft |
| SizeTotalText | 28.3 X 91.3 Ft |
| ZoningDescription | R2-2 |
Rooms
| Level | Type | Length | Width | Dimensions |
|---|---|---|---|---|
| Lower Level | Other | 3 m | 9.7 m | 3 m x 9.7 m |
| Lower Level | Other | 5.9 m | 3.4 m | 5.9 m x 3.4 m |
| Lower Level | Other | 2.6 m | 6.1 m | 2.6 m x 6.1 m |
| Lower Level | Other | 3.2 m | 3.8 m | 3.2 m x 3.8 m |
| Main Level | Family Room | 3 m | 3.2 m | 3 m x 3.2 m |
| Main Level | Kitchen | 4 m | 2.4 m | 4 m x 2.4 m |
| Main Level | Other | 6.6 m | 4.1 m | 6.6 m x 4.1 m |
| Main Level | Kitchen | 3.1 m | 5 m | 3.1 m x 5 m |
| Main Level | Family Room | 4.1 m | 3.1 m | 4.1 m x 3.1 m |
| Main Level | Bedroom | 2.8 m | 3.2 m | 2.8 m x 3.2 m |
| Main Level | Bedroom 2 | 2.8 m | 3.2 m | 2.8 m x 3.2 m |
| Main Level | Bedroom 3 | 2.8 m | 3.1 m | 2.8 m x 3.1 m |
| Main Level | Bathroom | 3.1 m | 1.6 m | 3.1 m x 1.6 m |
| Main Level | Bathroom | 1.9 m | 2.4 m | 1.9 m x 2.4 m |
Utilities
| Sewer | Installed |
https://www.realtor.ca/real-estate/28007170/28-rathgar-street-london-east-east-l-east-l
Interested?
Contact us for more information
Stacey Dale
Broker
151 Pine Valley Blvd.
London, Ontario N6K 3T6
Eavan Travers
Salesperson
151 Pine Valley Blvd.
London, Ontario N6K 3T6
THINKING OF SELLING or BUYING?
We Get You Moving!
Contact Us

About Steve & Julia
With over 40 years of combined experience, we are dedicated to helping you find your dream home with personalized service and expertise.
© 2025 Wiggett Properties. All Rights Reserved. | Made with ❤️ by Jet Branding
