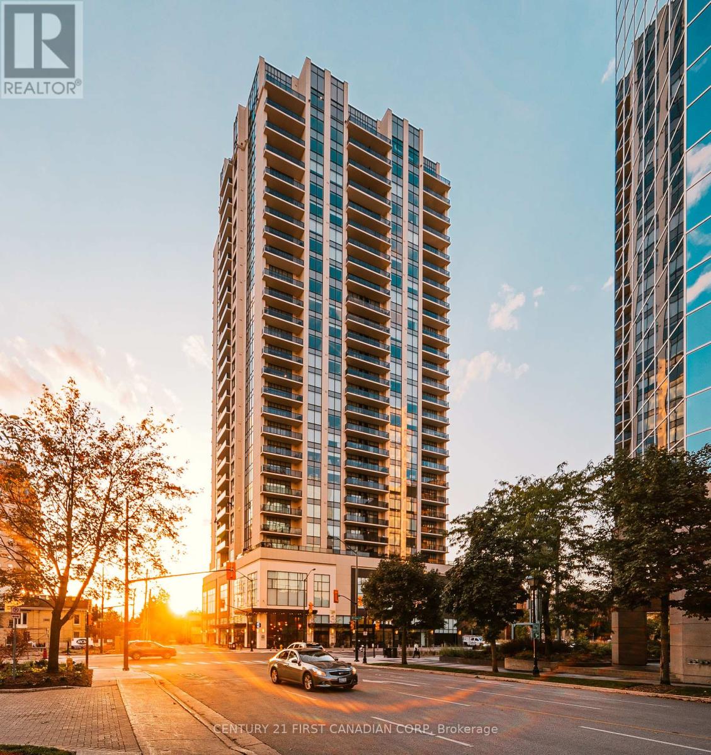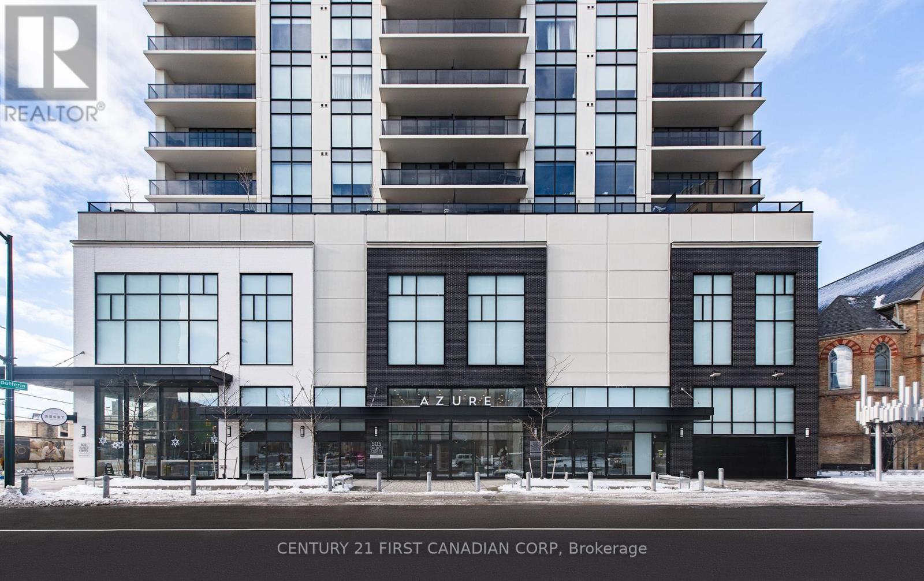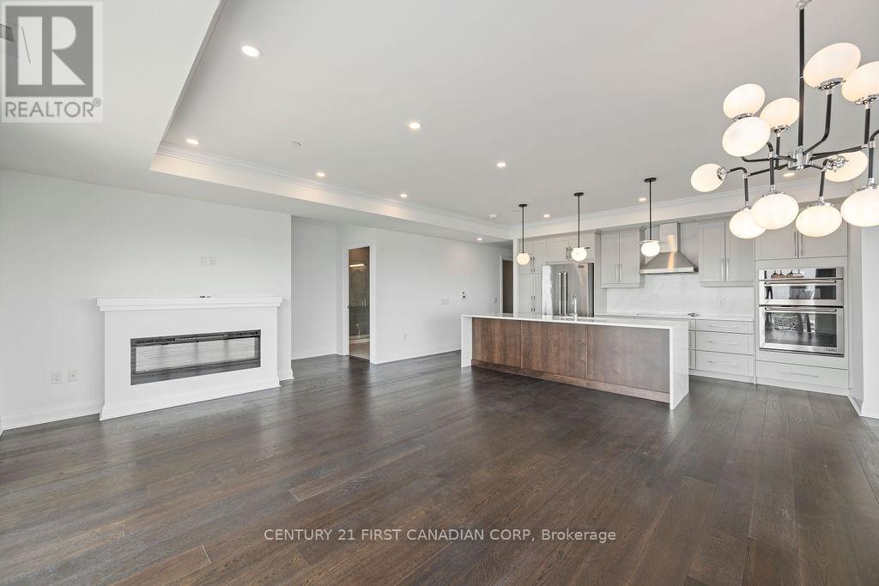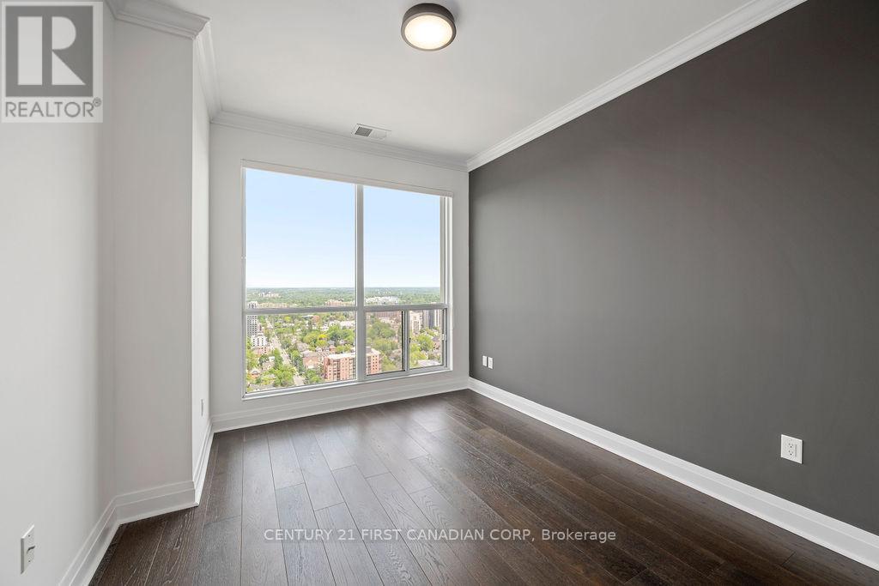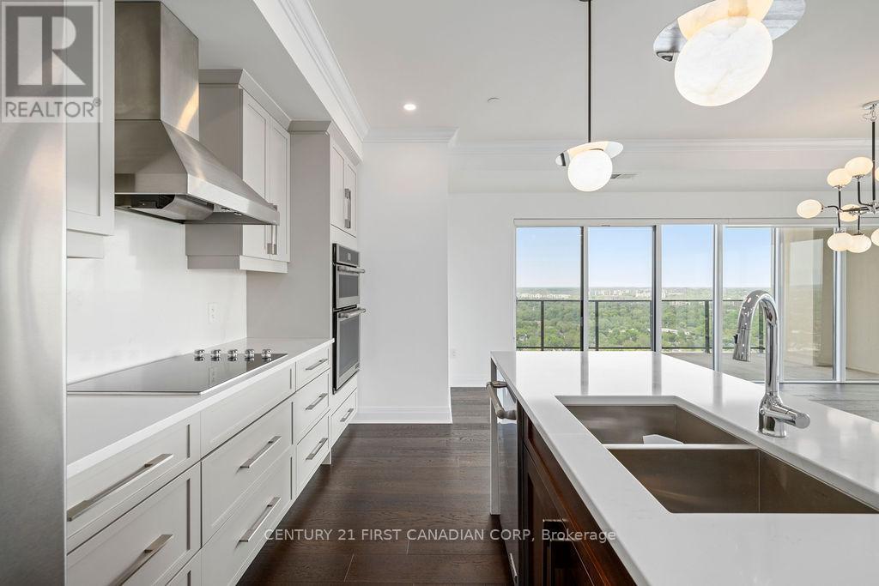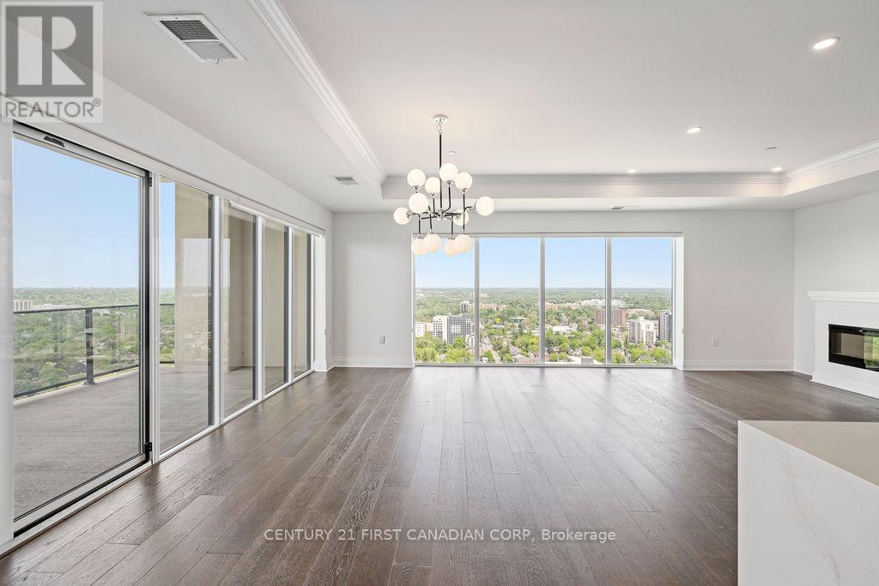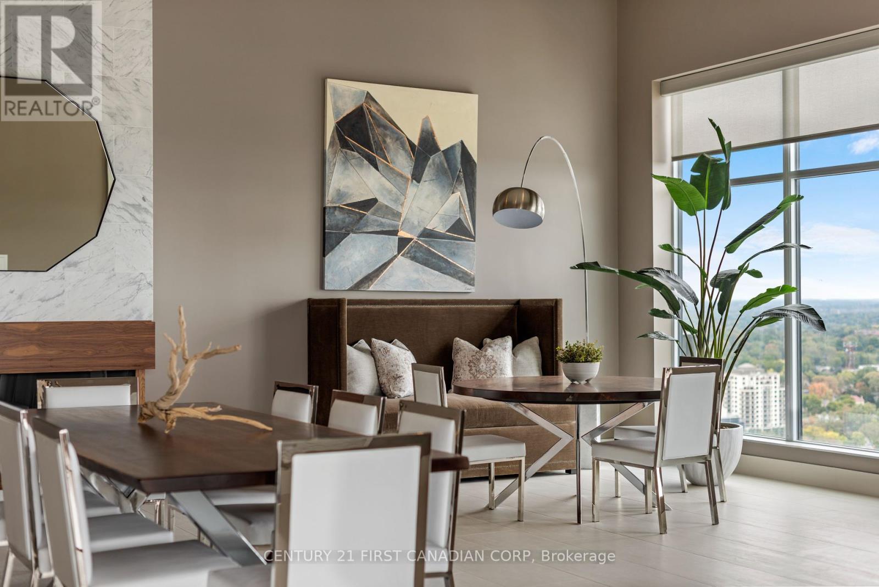2801 - 505 Talbot Street, London East (East F), Ontario N6A 2S6 (28451657)
2801 - 505 Talbot Street London East, Ontario N6A 2S6
$4,500 Monthly
Luxury Penthouse for Rent - Premier City Living with Breathtaking Views!! This is the one you have been waiting for! Welcome to Azure, the most sought-after condominium residence in downtown London. This expansive 3-bedroom + den penthouse offers unobstructed panoramic views of Harris Park and Labatt Park, setting a new standard for a luxury rental in the city. Step into a home where refined finishes and attention to detail surpass anything else on the market - from custom cabinetry and top-tier appliances to hardwood flooring throughout, and spa-inspired bathrooms with heated floors - this penthouse has all the extras. The spacious, open-concept layout is ideal for both elegant entertaining and everyday comfort. Residents enjoy access to unmatched amenities, including a fully equipped fitness center, state-of-the-art golf simulator, an expansive residents lounge, and a stylish guest suite for overnight visitors. With city amenities including the Grand Theatre, Covent Garden Market, Canada Life Center, Victoria Park, and the beautiful trail system, all right at your doorstep, this location is close to everything you need. This is more than a rental, it's a lifestyle. Rarely available and truly exceptional. Dont miss out - Book your showing today! (id:60297)
Property Details
| MLS® Number | X12213028 |
| Property Type | Single Family |
| Community Name | East F |
| AmenitiesNearBy | Hospital, Park, Place Of Worship, Public Transit |
| CommunityFeatures | Pet Restrictions |
| Features | Flat Site, Balcony, Carpet Free, In Suite Laundry |
| ParkingSpaceTotal | 2 |
| ViewType | View, River View, City View |
Building
| BathroomTotal | 3 |
| BedroomsAboveGround | 3 |
| BedroomsTotal | 3 |
| Age | 6 To 10 Years |
| Amenities | Fireplace(s), Storage - Locker |
| Appliances | Oven - Built-in, Window Coverings |
| CoolingType | Central Air Conditioning |
| ExteriorFinish | Concrete |
| FireProtection | Controlled Entry, Monitored Alarm, Smoke Detectors |
| FireplacePresent | Yes |
| FireplaceTotal | 1 |
| FoundationType | Concrete |
| HeatingFuel | Natural Gas |
| HeatingType | Forced Air |
| SizeInterior | 2000 - 2249 Sqft |
| Type | Apartment |
Parking
| Underground | |
| Garage |
Land
| Acreage | No |
| LandAmenities | Hospital, Park, Place Of Worship, Public Transit |
Rooms
| Level | Type | Length | Width | Dimensions |
|---|---|---|---|---|
| Main Level | Living Room | 7.2 m | 5.1 m | 7.2 m x 5.1 m |
| Main Level | Bedroom | 4.3 m | 3.6 m | 4.3 m x 3.6 m |
| Main Level | Bedroom 2 | 3.8 m | 3.2 m | 3.8 m x 3.2 m |
| Main Level | Bedroom 3 | 4.3 m | 2.75 m | 4.3 m x 2.75 m |
| Main Level | Den | 3.8 m | 3.3 m | 3.8 m x 3.3 m |
| Main Level | Bathroom | 3 m | 2.5 m | 3 m x 2.5 m |
| Main Level | Bathroom | 2.8 m | 2.1 m | 2.8 m x 2.1 m |
| Main Level | Bathroom | 3 m | 1.5 m | 3 m x 1.5 m |
| Main Level | Laundry Room | 1.7 m | 1.8 m | 1.7 m x 1.8 m |
https://www.realtor.ca/real-estate/28451657/2801-505-talbot-street-london-east-east-f-east-f
Interested?
Contact us for more information
Laura Carapella
Salesperson
THINKING OF SELLING or BUYING?
We Get You Moving!
Contact Us

About Steve & Julia
With over 40 years of combined experience, we are dedicated to helping you find your dream home with personalized service and expertise.
© 2025 Wiggett Properties. All Rights Reserved. | Made with ❤️ by Jet Branding
