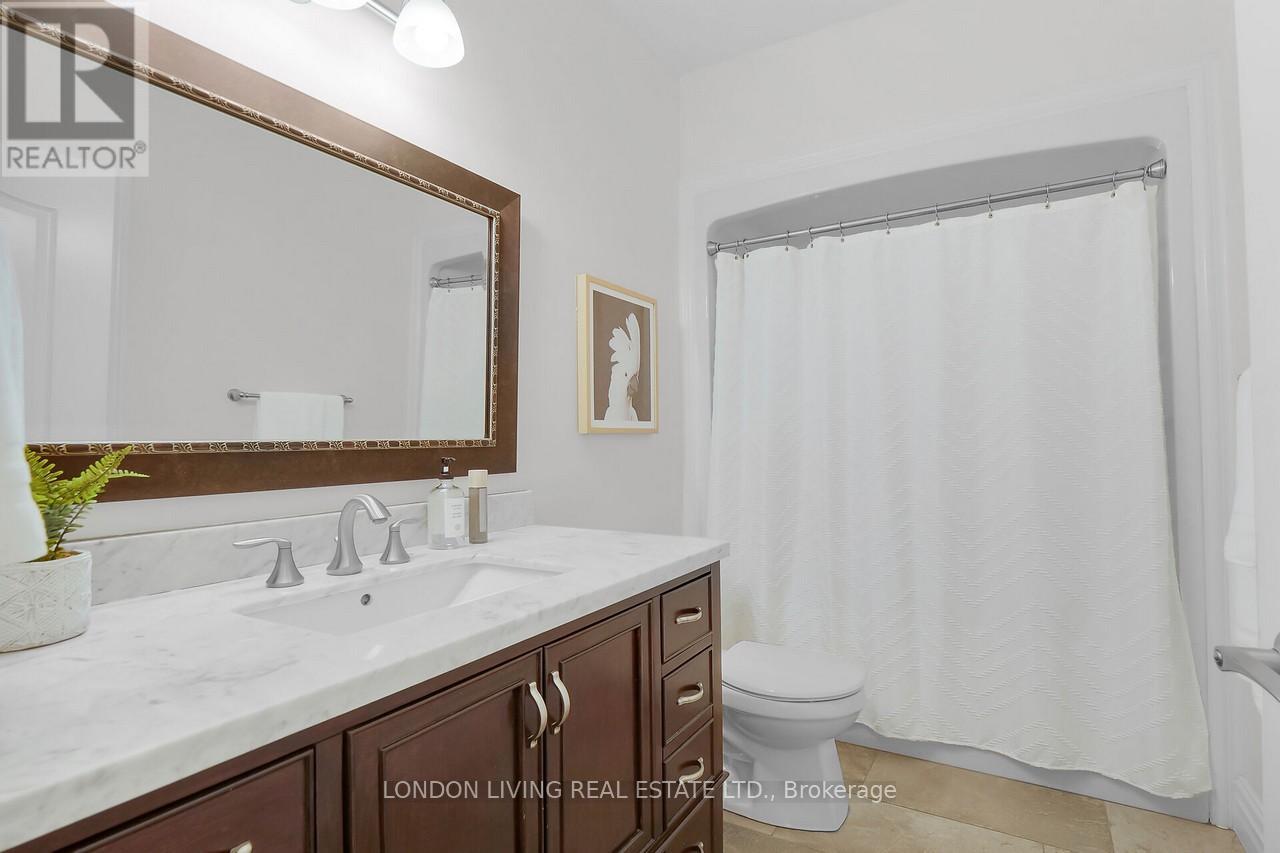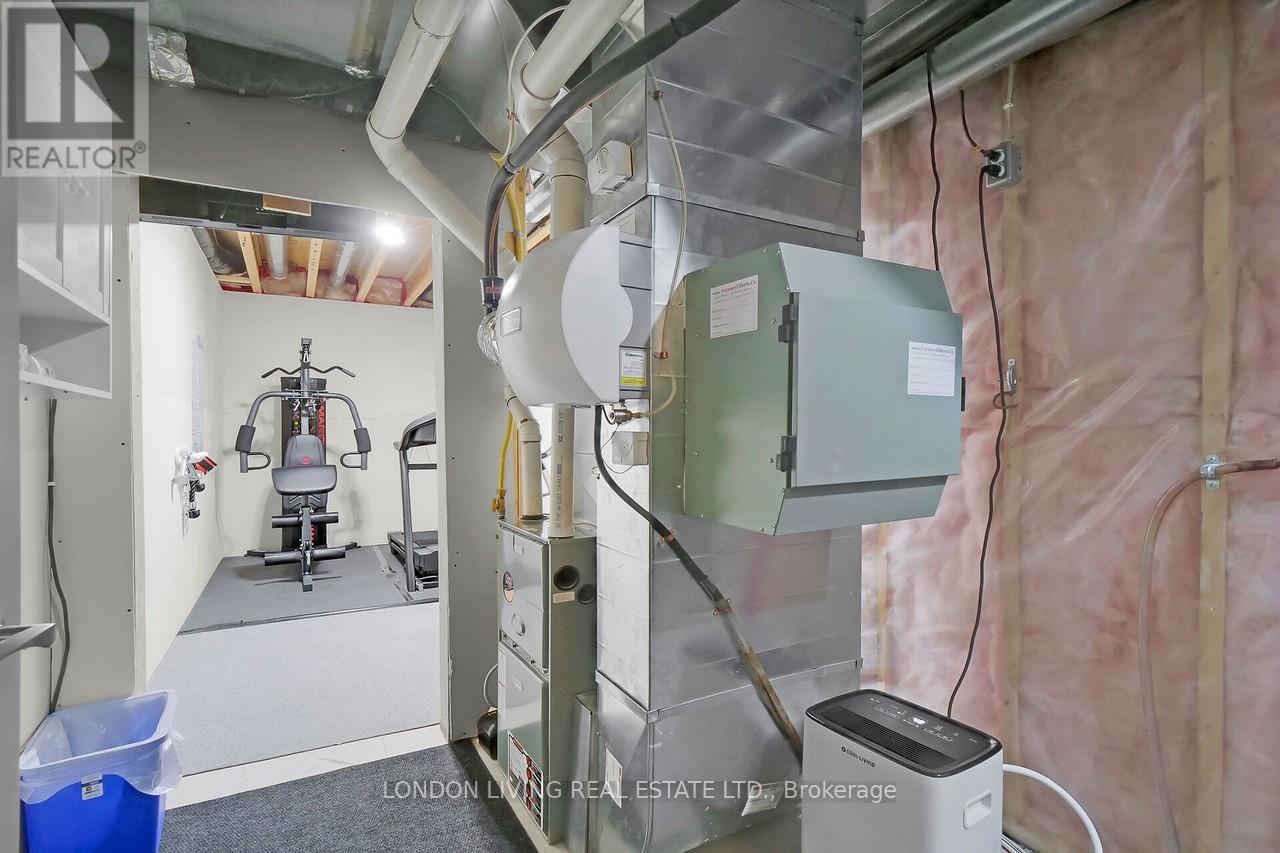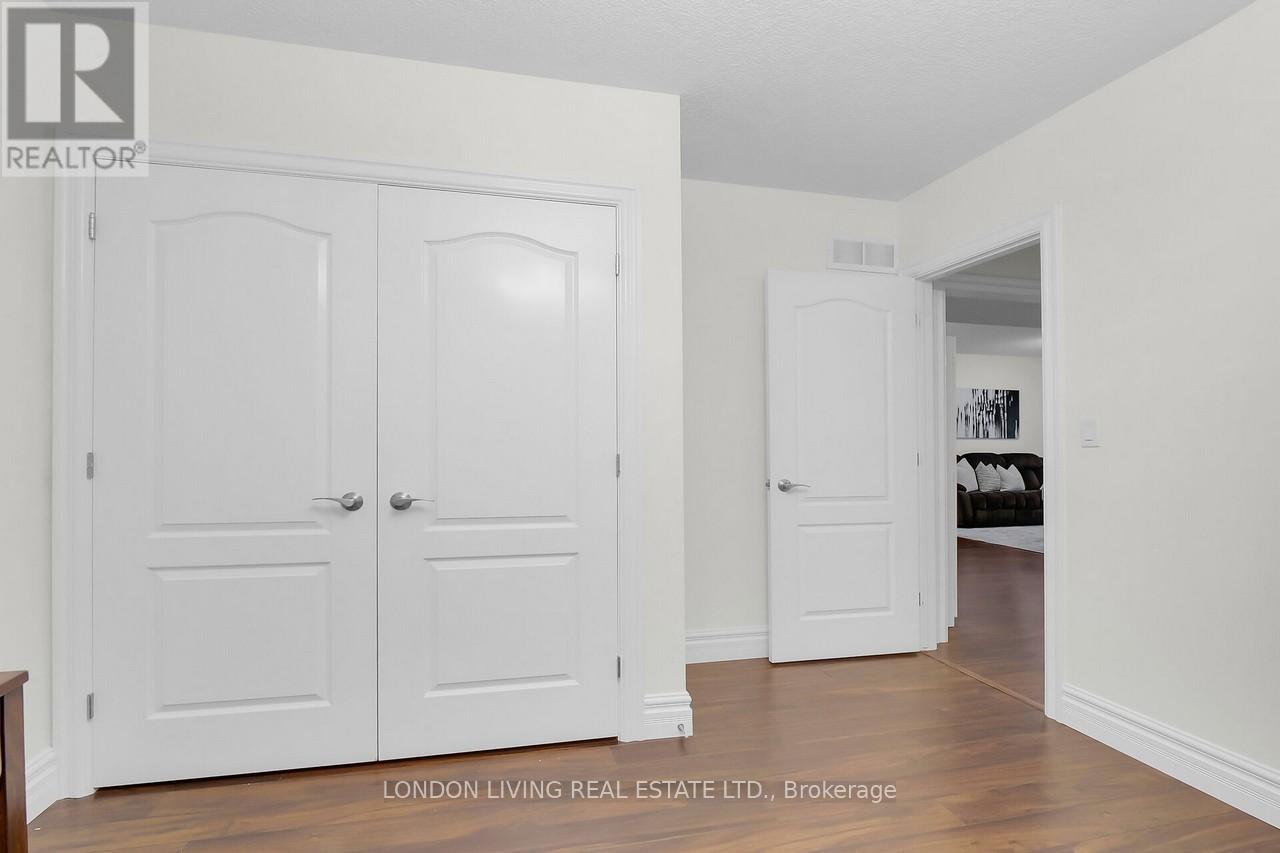2820 Devon Road, London South (South W), Ontario N6E 0A5 (28101195)
2820 Devon Road London South, Ontario N6E 0A5
$849,900
Attention large families and blended families! Income potential, approximately 3,000 sq.ft. Opportunity knocks. Quiet court location near parks. This outstanding and impressive raised bungalow will not disappoint the most discriminating buyer. This home offers endless possibilities for everyone. From the inviting sundrenched open concept main floor with 9' foot ceilings and the lower level also with 9' foot ceiling with walkout to your private yard ideal for entertaining. 2+2 bedrooms, 3 baths, all brick home. Main floor has a custom kitchen with center island open to deck overlooking private treed fenced lot. Great room with fireplace. Primary bedroom with walk-in closet and ensuite bath. The lower level is a stunning 2 bedrooms with spacious living room, dining room and kitchen. Upgraded 200 amp service panel, humidifier on furnace, 2 stage Hepa filtration on furnace. Minutes to 401, 402 and all amenities. Make your appointment today! (id:60297)
Property Details
| MLS® Number | X12053695 |
| Property Type | Single Family |
| Community Name | South W |
| AmenitiesNearBy | Park, Public Transit |
| CommunityFeatures | School Bus |
| EquipmentType | None |
| Features | Cul-de-sac, Ravine, Flat Site, Lighting, Carpet Free, Sump Pump, In-law Suite |
| ParkingSpaceTotal | 6 |
| RentalEquipmentType | None |
| Structure | Deck, Patio(s), Shed |
Building
| BathroomTotal | 3 |
| BedroomsAboveGround | 2 |
| BedroomsBelowGround | 2 |
| BedroomsTotal | 4 |
| Age | 6 To 15 Years |
| Amenities | Fireplace(s) |
| Appliances | Garage Door Opener Remote(s), Water Heater, Dishwasher, Dryer, Microwave, Two Stoves, Two Washers, Two Refrigerators |
| ArchitecturalStyle | Raised Bungalow |
| BasementDevelopment | Finished |
| BasementFeatures | Separate Entrance, Walk Out |
| BasementType | N/a (finished) |
| ConstructionStyleAttachment | Detached |
| CoolingType | Central Air Conditioning, Ventilation System |
| ExteriorFinish | Brick |
| FireProtection | Security System, Smoke Detectors |
| FireplacePresent | Yes |
| FireplaceTotal | 1 |
| FoundationType | Concrete |
| HeatingFuel | Natural Gas |
| HeatingType | Forced Air |
| StoriesTotal | 1 |
| SizeInterior | 2499.9795 - 2999.975 Sqft |
| Type | House |
| UtilityWater | Municipal Water |
Parking
| Attached Garage | |
| Garage |
Land
| Acreage | No |
| FenceType | Fenced Yard |
| LandAmenities | Park, Public Transit |
| LandscapeFeatures | Landscaped, Lawn Sprinkler |
| Sewer | Sanitary Sewer |
| SizeDepth | 111 Ft ,9 In |
| SizeFrontage | 40 Ft ,1 In |
| SizeIrregular | 40.1 X 111.8 Ft |
| SizeTotalText | 40.1 X 111.8 Ft |
| ZoningDescription | R1-13 |
Rooms
| Level | Type | Length | Width | Dimensions |
|---|---|---|---|---|
| Lower Level | Other | 4.06 m | 2.06 m | 4.06 m x 2.06 m |
| Lower Level | Other | 1.57 m | 3.6 m | 1.57 m x 3.6 m |
| Lower Level | Recreational, Games Room | 4.63 m | 4.63 m | 4.63 m x 4.63 m |
| Lower Level | Kitchen | 4.63 m | 3.39 m | 4.63 m x 3.39 m |
| Lower Level | Dining Room | 4.63 m | 2.69 m | 4.63 m x 2.69 m |
| Lower Level | Bedroom | 4.09 m | 4.18 m | 4.09 m x 4.18 m |
| Lower Level | Bedroom | 3.33 m | 3.13 m | 3.33 m x 3.13 m |
| Main Level | Living Room | 4.98 m | 5.05 m | 4.98 m x 5.05 m |
| Main Level | Kitchen | 4.98 m | 6.42 m | 4.98 m x 6.42 m |
| Main Level | Primary Bedroom | 4.12 m | 4.34 m | 4.12 m x 4.34 m |
| Main Level | Bedroom | 3.35 m | 3.06 m | 3.35 m x 3.06 m |
| Main Level | Laundry Room | 1.85 m | 3.22 m | 1.85 m x 3.22 m |
https://www.realtor.ca/real-estate/28101195/2820-devon-road-london-south-south-w-south-w
Interested?
Contact us for more information
Diane Gordon
Salesperson
Ainsley Gordon
Broker of Record
THINKING OF SELLING or BUYING?
We Get You Moving!
Contact Us

About Steve & Julia
With over 40 years of combined experience, we are dedicated to helping you find your dream home with personalized service and expertise.
© 2025 Wiggett Properties. All Rights Reserved. | Made with ❤️ by Jet Branding



















































