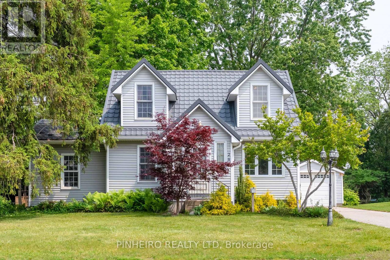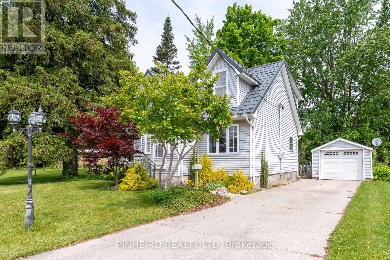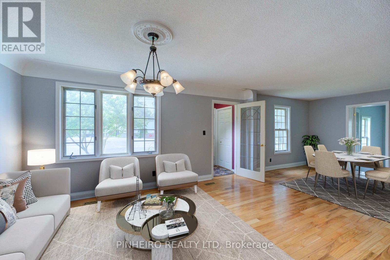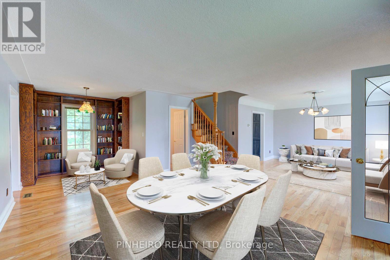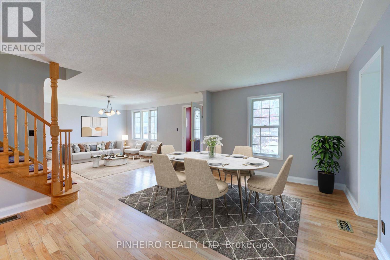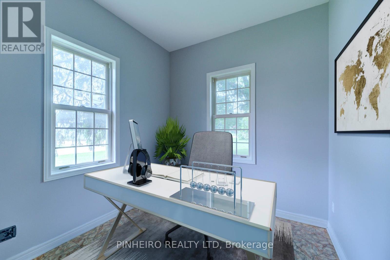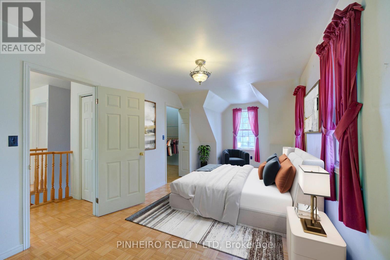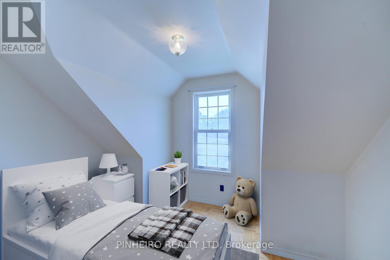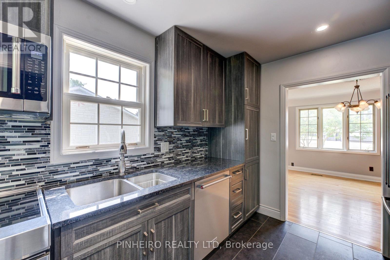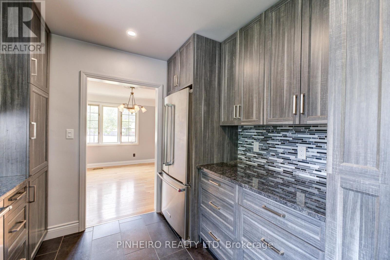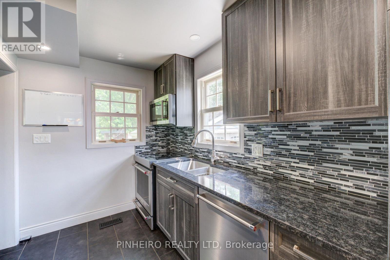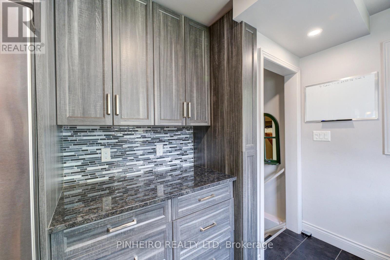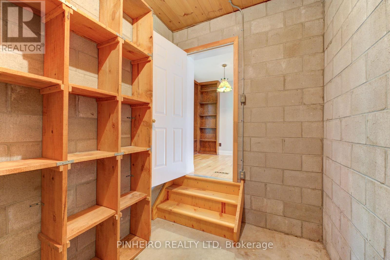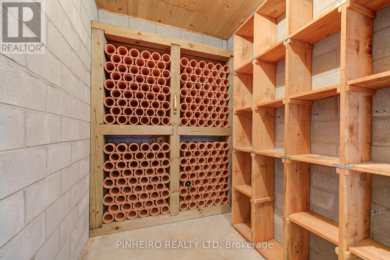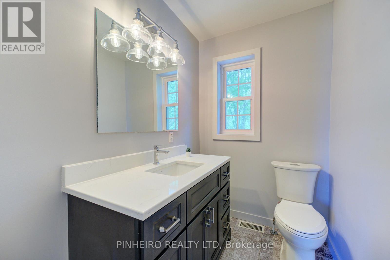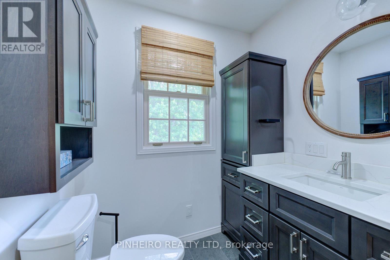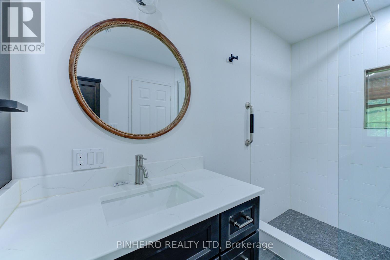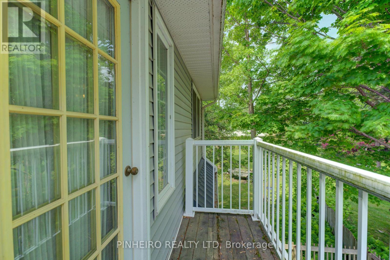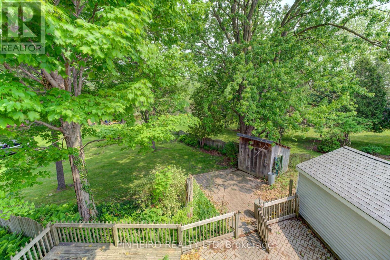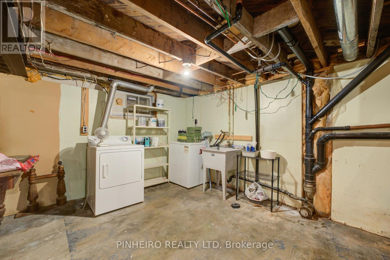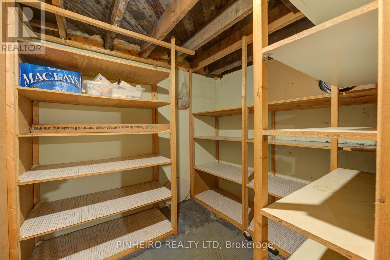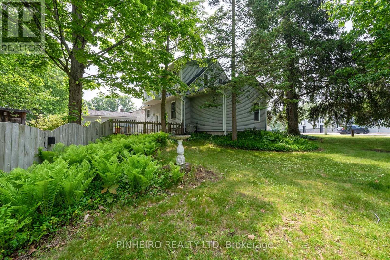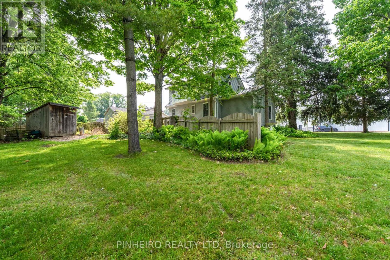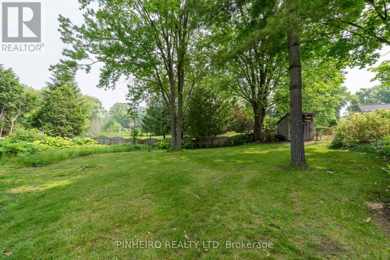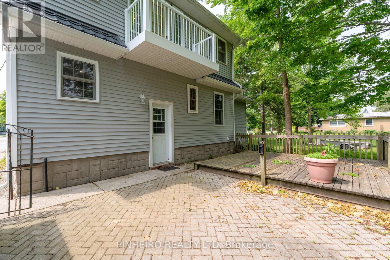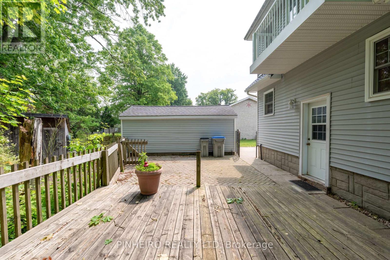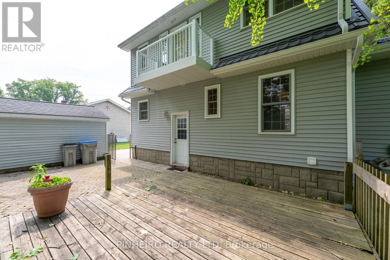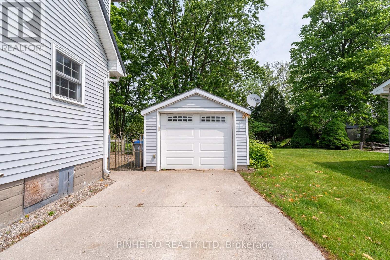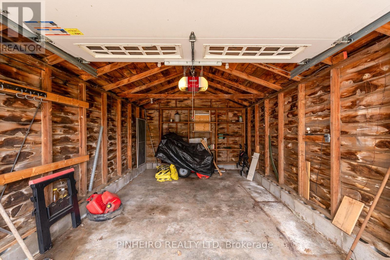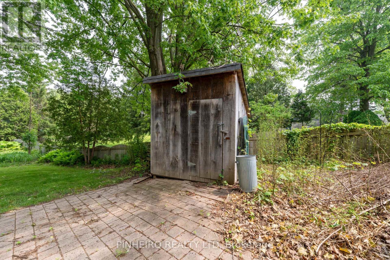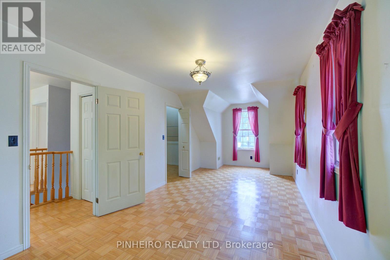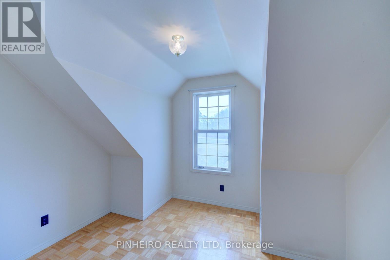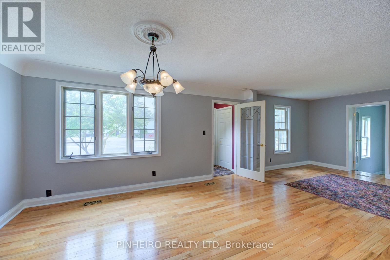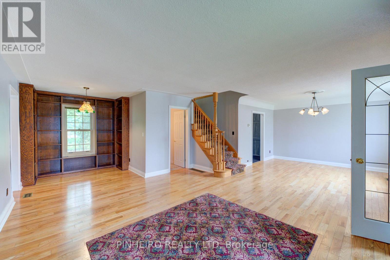285 Front Street E, Strathroy-Caradoc (Ne), Ontario N7G 1Z2 (28446656)
285 Front Street E Strathroy-Caradoc, Ontario N7G 1Z2
$599,900
Welcome to 285 Front Street, a unique 1.5-storey home nestled on a spacious lot in downtown Strathroy. This move-in ready property boasts a thoughtfully designed second-floor addition featuring a Juliette balcony overlooking the expansive, private backyard perfect for enjoying peaceful views year-round. A sand point well offers convenience to water for the garden enthusiast. Inside, you'll find a blend of character and modern updates, including a refreshed kitchen, updated bathrooms, newer flooring, windows, and roof. The main floor offers open concept living and dining area ideal for entertaining, along with a cozy library nook, a small home office or den, and a wine cellar for your collection. The unfinished basement provides ample storage and a dedicated laundry space. Outside, the concrete driveway offers ample parking along with a single detached garage. All of this is just steps from Strathroy's parks, schools, restaurants, shops, and more, everything you need within walking distance. Whether you're a first-time buyer or looking to downsize without compromise, this property is a must-see! (id:60297)
Property Details
| MLS® Number | X12210572 |
| Property Type | Single Family |
| Community Name | NE |
| Features | Irregular Lot Size |
| ParkingSpaceTotal | 5 |
Building
| BathroomTotal | 2 |
| BedroomsAboveGround | 2 |
| BedroomsTotal | 2 |
| Appliances | Garage Door Opener Remote(s), Dishwasher, Dryer, Microwave, Stove, Washer, Refrigerator |
| BasementDevelopment | Unfinished |
| BasementType | Full (unfinished) |
| ConstructionStyleAttachment | Detached |
| CoolingType | Central Air Conditioning |
| ExteriorFinish | Vinyl Siding |
| FoundationType | Block |
| HalfBathTotal | 1 |
| HeatingFuel | Natural Gas |
| HeatingType | Forced Air |
| StoriesTotal | 2 |
| SizeInterior | 1500 - 2000 Sqft |
| Type | House |
| UtilityWater | Municipal Water, Sand Point |
Parking
| Detached Garage | |
| Garage |
Land
| Acreage | No |
| Sewer | Sanitary Sewer |
| SizeDepth | 83 Ft ,7 In |
| SizeFrontage | 97 Ft ,9 In |
| SizeIrregular | 97.8 X 83.6 Ft |
| SizeTotalText | 97.8 X 83.6 Ft |
Rooms
| Level | Type | Length | Width | Dimensions |
|---|---|---|---|---|
| Second Level | Primary Bedroom | 2.77 m | 7.04 m | 2.77 m x 7.04 m |
| Second Level | Bedroom 2 | 1.9 m | 2.1 m | 1.9 m x 2.1 m |
| Main Level | Living Room | 3.6 m | 2.9 m | 3.6 m x 2.9 m |
| Main Level | Kitchen | 2.7 m | 3.08 m | 2.7 m x 3.08 m |
| Main Level | Den | 3.3 m | 2.47 m | 3.3 m x 2.47 m |
| Main Level | Dining Room | 3.6 m | 2.9 m | 3.6 m x 2.9 m |
https://www.realtor.ca/real-estate/28446656/285-front-street-e-strathroy-caradoc-ne-ne
Interested?
Contact us for more information
Rick Pinheiro
Broker of Record
Jason Pinheiro
Salesperson
THINKING OF SELLING or BUYING?
We Get You Moving!
Contact Us

About Steve & Julia
With over 40 years of combined experience, we are dedicated to helping you find your dream home with personalized service and expertise.
© 2025 Wiggett Properties. All Rights Reserved. | Made with ❤️ by Jet Branding
