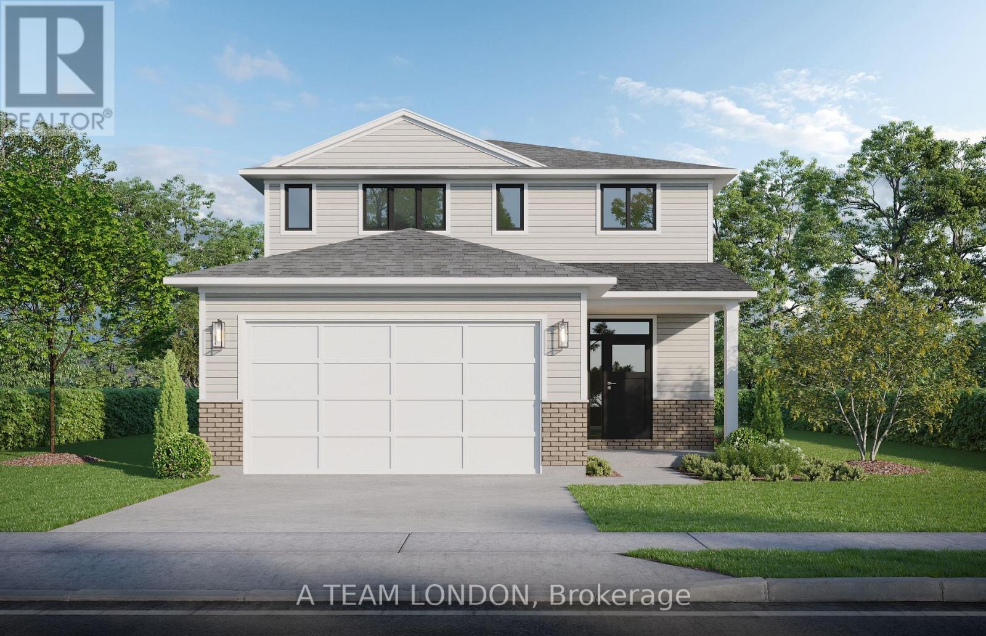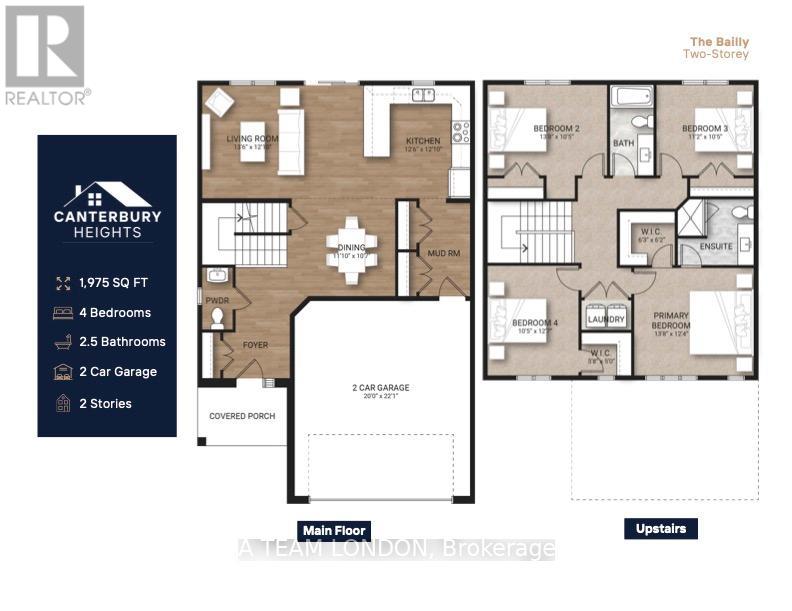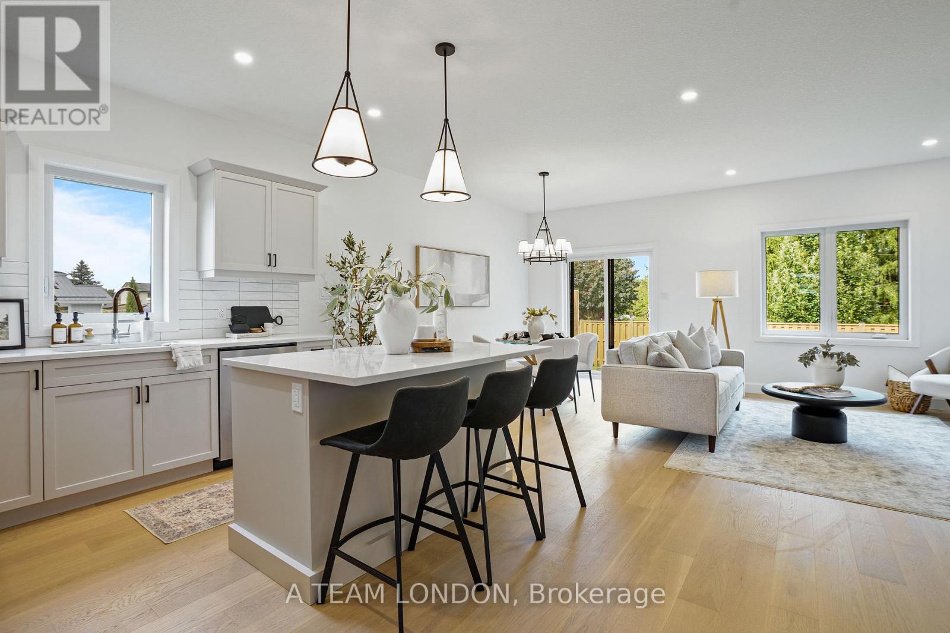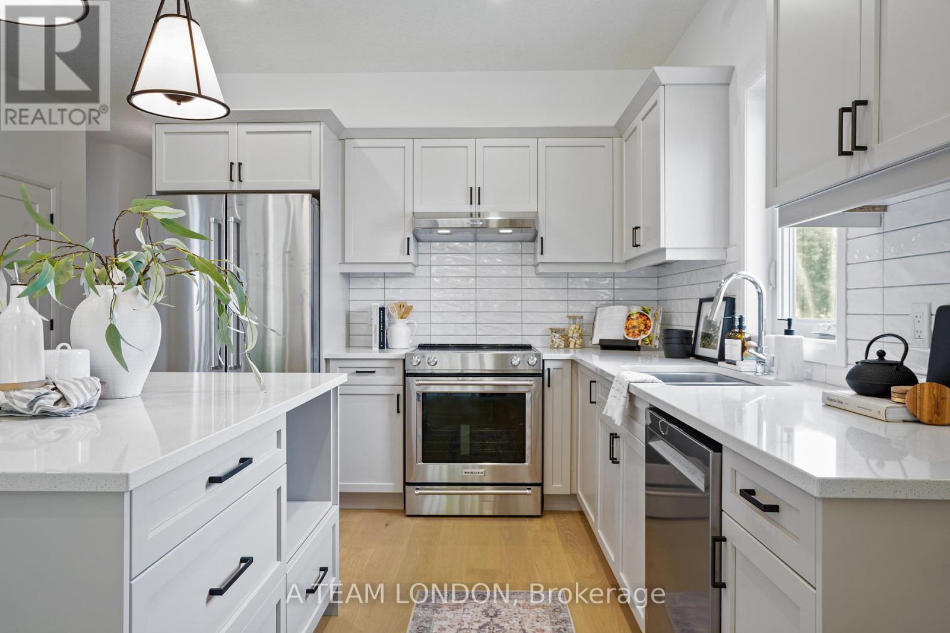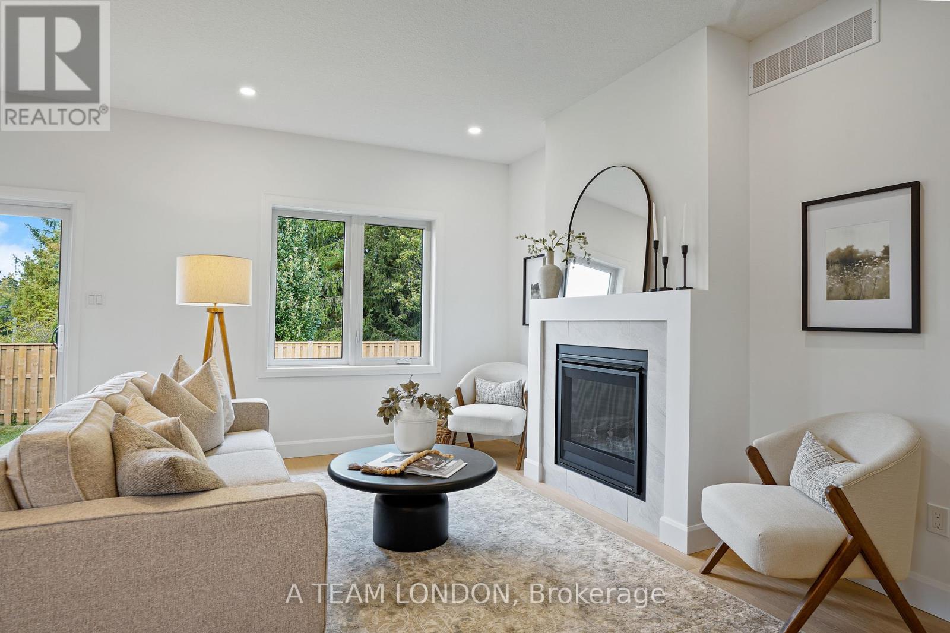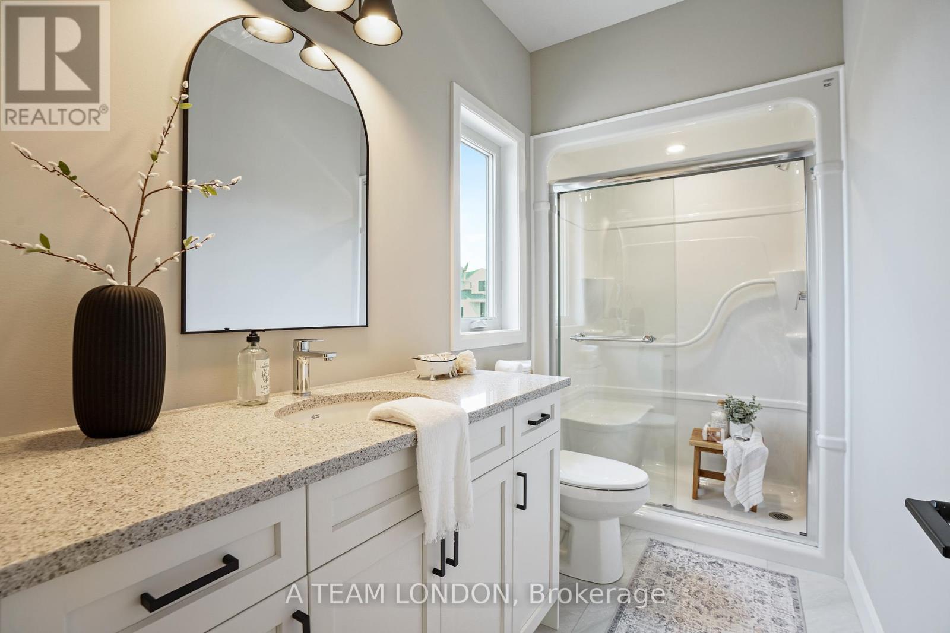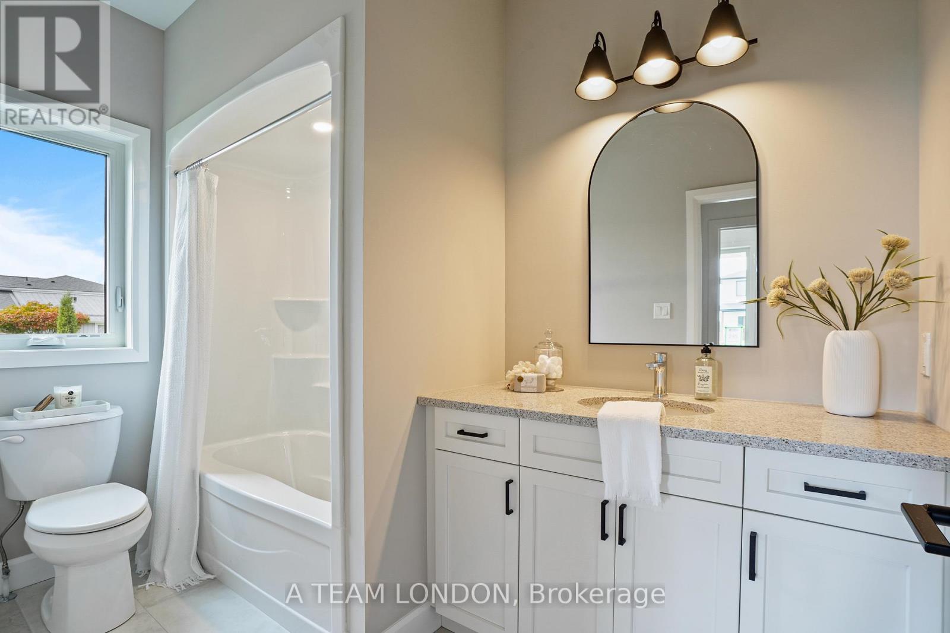289 Ashford (Lot 4) Street, Central Elgin (Belmont), Ontario N0L 1B0 (28554259)
289 Ashford (Lot 4) Street Central Elgin, Ontario N0L 1B0
$799,900
This home is to be built: Bailly Model. The floor plan of the Bailly model was designed with families in mind. The kitchen features an island with stone counter tops, ample storage and stylish cabinetry plus a large pantry and easy entry from the double car garage into a mudroom. The family room is a versatile space complete with a convenient walkout to the backyard. 4 bedrooms on the second level, primary bedroom with ensuite and walk in closet plus second floor laundry!This home is to be built: Bailly Model. A new subdivision in Belmont offers the perfect blend of comfort and convenience, located within walking distance to parks, local arena, sports fields, shopping, restaurants and also a easy commute to the 401. The floor plan of the Bailly model was designed with families in mind. The kitchen features an island with stone counter tops, ample storage and stylish cabinetry plus a large pantry and easy entry from the double car garage into a mudroom. The family room is a versatile space complete with a convenient walkout to the backyard. 4 bedrooms on the second level, primary bedroom with ensuite and walk in closet plus second floor laundry!A new subdivision in Belmont offers the perfect blend of comfort and convenience, located within walking distance to parks, local arena, sports fields, shopping, restaurants and also a easy commute to the 401. (id:60297)
Property Details
| MLS® Number | X12260747 |
| Property Type | Single Family |
| Community Name | Belmont |
| Features | Flat Site, Sump Pump |
| ParkingSpaceTotal | 4 |
Building
| BathroomTotal | 3 |
| BedroomsAboveGround | 4 |
| BedroomsTotal | 4 |
| Age | New Building |
| BasementType | Full |
| ConstructionStyleAttachment | Detached |
| CoolingType | Central Air Conditioning |
| ExteriorFinish | Hardboard, Concrete |
| FoundationType | Poured Concrete |
| HalfBathTotal | 1 |
| HeatingFuel | Natural Gas |
| HeatingType | Forced Air |
| StoriesTotal | 2 |
| SizeInterior | 2000 - 2500 Sqft |
| Type | House |
| UtilityWater | Municipal Water |
Parking
| Attached Garage | |
| Garage |
Land
| Acreage | No |
| Sewer | Sanitary Sewer |
| SizeDepth | 114 Ft |
| SizeFrontage | 39 Ft |
| SizeIrregular | 39 X 114 Ft |
| SizeTotalText | 39 X 114 Ft |
| ZoningDescription | R1 |
https://www.realtor.ca/real-estate/28554259/289-ashford-lot-4-street-central-elgin-belmont-belmont
Interested?
Contact us for more information
Kim Usher
Salesperson
470 Colborne Street
London, Ontario N6B 2T3
THINKING OF SELLING or BUYING?
We Get You Moving!
Contact Us

About Steve & Julia
With over 40 years of combined experience, we are dedicated to helping you find your dream home with personalized service and expertise.
© 2025 Wiggett Properties. All Rights Reserved. | Made with ❤️ by Jet Branding
