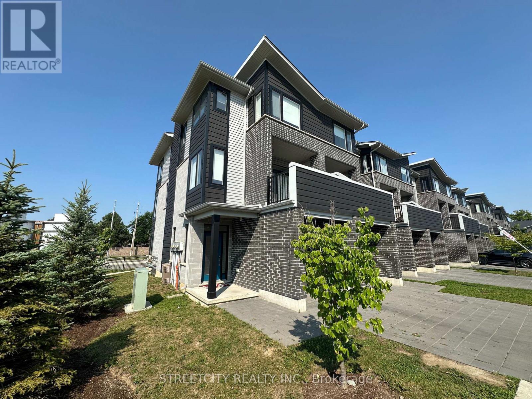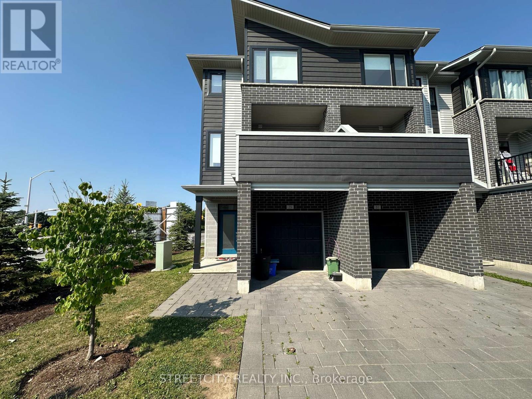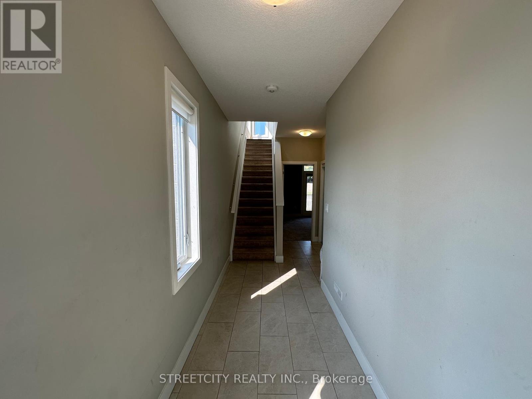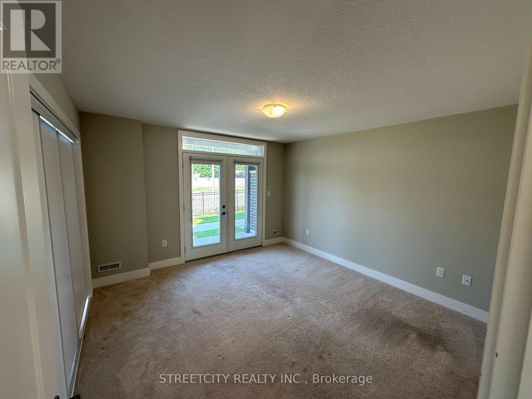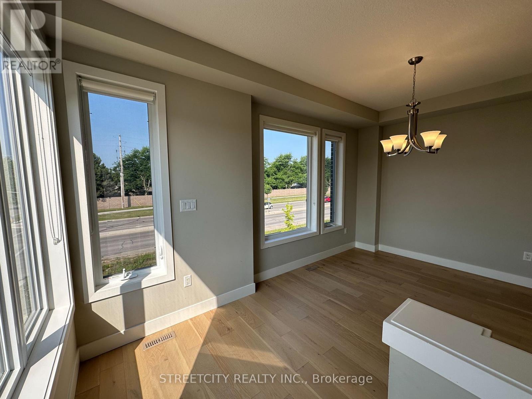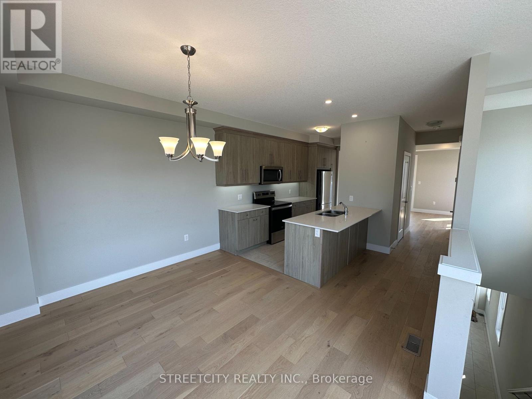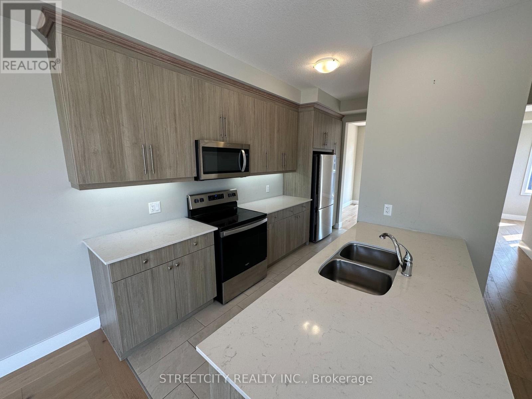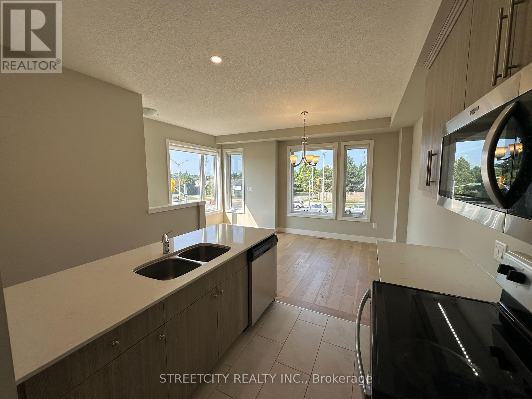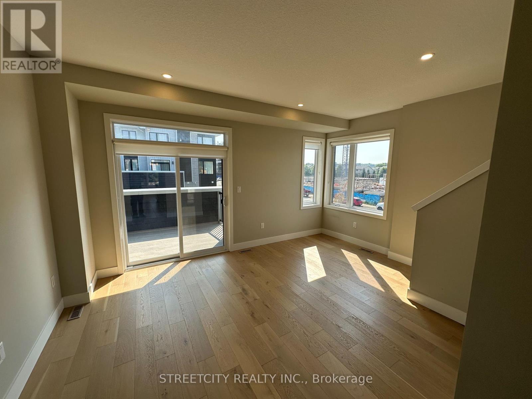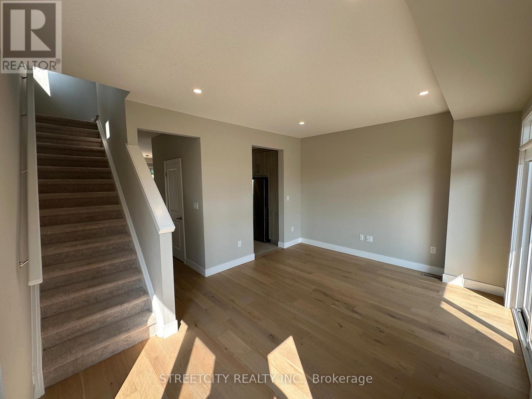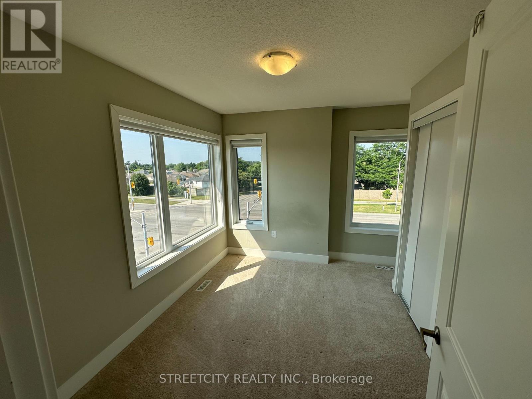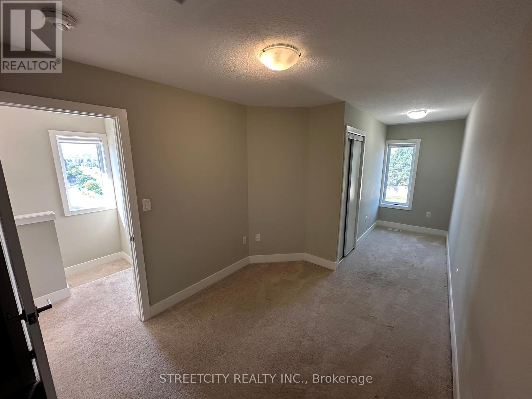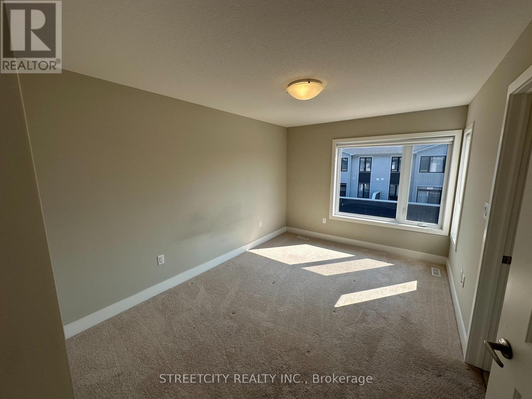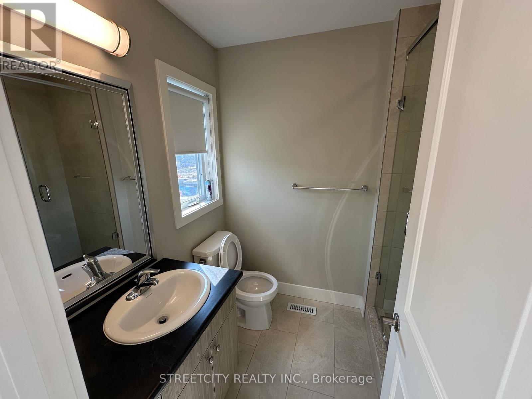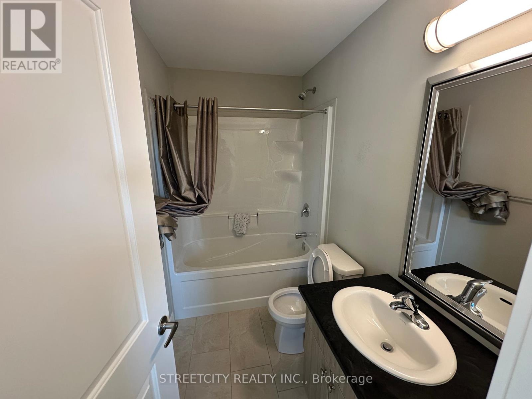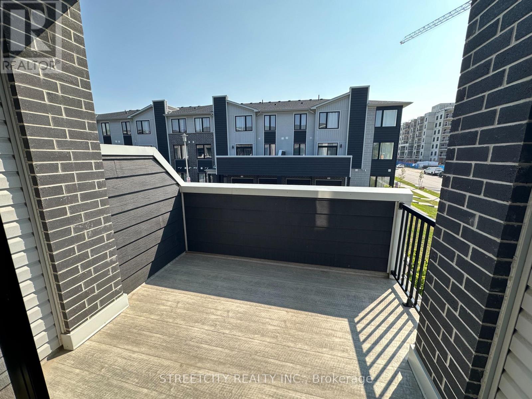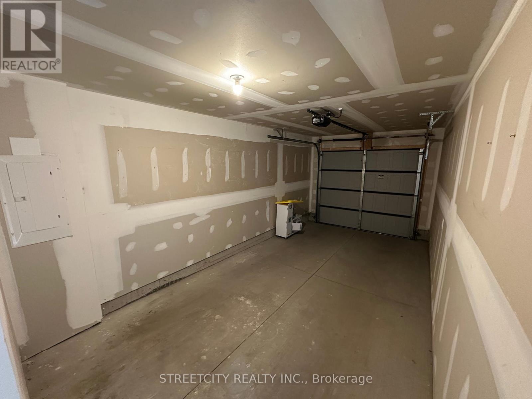29 - 177 Edgevalley Road, London East (East D), Ontario N5V 0C5 (28877185)
29 - 177 Edgevalley Road London East, Ontario N5V 0C5
$2,650 Monthly
Welcome to your next home in the popular PURE development by Ironstone in Northeast London! This stylish 3-storey townhouse features 3+1 bedrooms and 3.5 bathrooms, ideal for families. The main level offers a bright entry, attached garage access, and a versatile bedroom with a 3-piece bath perfect as a guest suite or home office. The second floor boasts an open-concept living space with 9-ft ceilings, engineered hardwood, a modern kitchen with quartz counters &island, and a private deck off the living room. A handy 2-piece bath completes the level. Upstairs, enjoy a spacious primary bedroom with ensuite, two more bedrooms, a full bath, and convenient upper-level laundry. (id:60297)
Property Details
| MLS® Number | X12410419 |
| Property Type | Single Family |
| Community Name | East D |
| AmenitiesNearBy | Park, Place Of Worship, Public Transit, Schools |
| CommunityFeatures | Pet Restrictions, Community Centre |
| Features | Balcony |
| ParkingSpaceTotal | 2 |
Building
| BathroomTotal | 4 |
| BedroomsAboveGround | 3 |
| BedroomsBelowGround | 1 |
| BedroomsTotal | 4 |
| Age | 6 To 10 Years |
| Appliances | Water Heater - Tankless |
| ArchitecturalStyle | Multi-level |
| BasementFeatures | Separate Entrance |
| BasementType | Full |
| CoolingType | Central Air Conditioning |
| ExteriorFinish | Brick, Vinyl Siding |
| HalfBathTotal | 1 |
| HeatingFuel | Natural Gas |
| HeatingType | Forced Air |
| SizeInterior | 1400 - 1599 Sqft |
| Type | Row / Townhouse |
Parking
| Attached Garage | |
| Garage |
Land
| Acreage | No |
| LandAmenities | Park, Place Of Worship, Public Transit, Schools |
Rooms
| Level | Type | Length | Width | Dimensions |
|---|---|---|---|---|
| Second Level | Dining Room | 3.73 m | 3.35 m | 3.73 m x 3.35 m |
| Second Level | Kitchen | 3.73 m | 4.06 m | 3.73 m x 4.06 m |
| Second Level | Living Room | 4.8 m | 3.66 m | 4.8 m x 3.66 m |
| Third Level | Bathroom | Measurements not available | ||
| Third Level | Laundry Room | 1 m | 1 m | 1 m x 1 m |
| Third Level | Primary Bedroom | 4.27 m | 3 m | 4.27 m x 3 m |
| Third Level | Bedroom | 2.82 m | 3.35 m | 2.82 m x 3.35 m |
| Third Level | Bedroom | 2.54 m | 3.2 m | 2.54 m x 3.2 m |
| Third Level | Bathroom | Measurements not available | ||
| Main Level | Foyer | 1.22 m | 1.52 m | 1.22 m x 1.52 m |
| Main Level | Bedroom 2 | 3.73 m | 3.73 m | 3.73 m x 3.73 m |
| Main Level | Bathroom | Measurements not available |
https://www.realtor.ca/real-estate/28877185/29-177-edgevalley-road-london-east-east-d-east-d
Interested?
Contact us for more information
Johnny Rashmawi
Salesperson
THINKING OF SELLING or BUYING?
We Get You Moving!
Contact Us

About Steve & Julia
With over 40 years of combined experience, we are dedicated to helping you find your dream home with personalized service and expertise.
© 2025 Wiggett Properties. All Rights Reserved. | Made with ❤️ by Jet Branding
