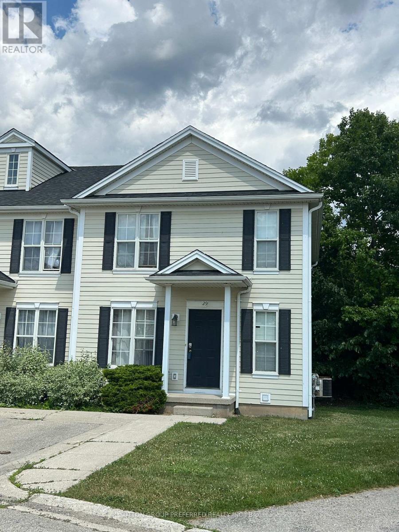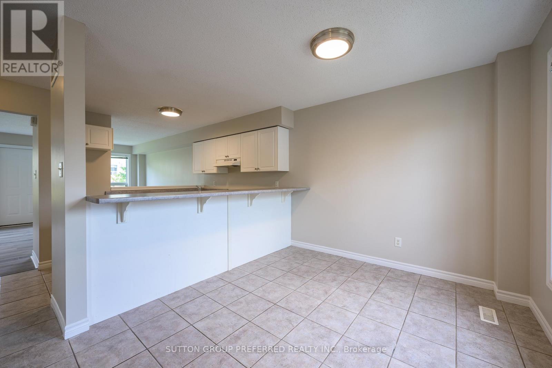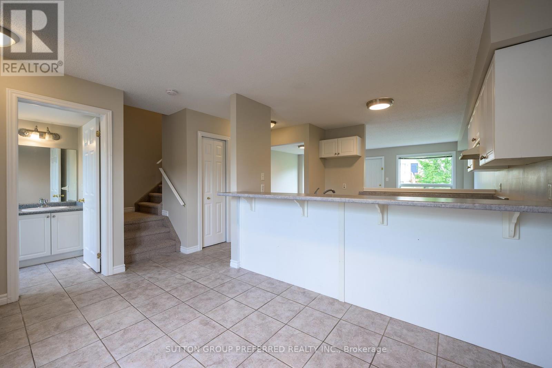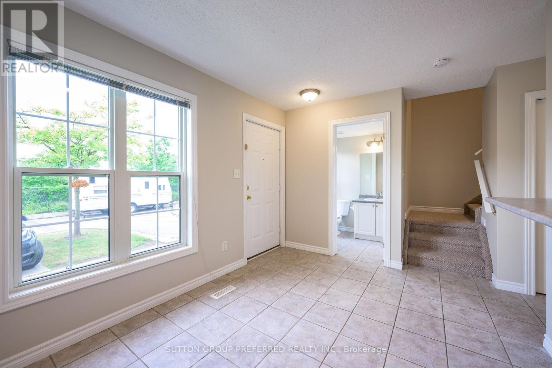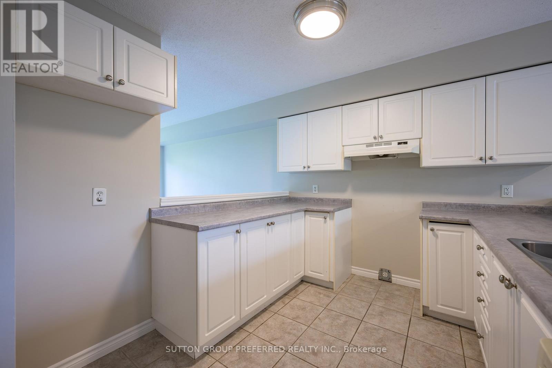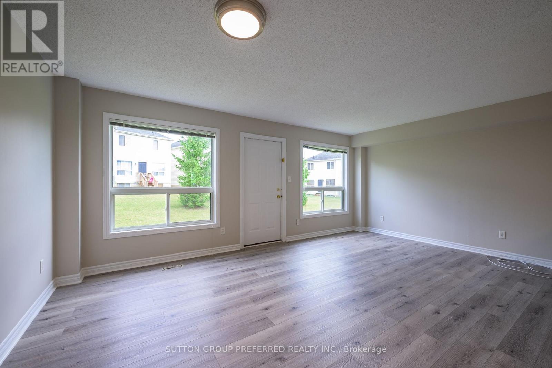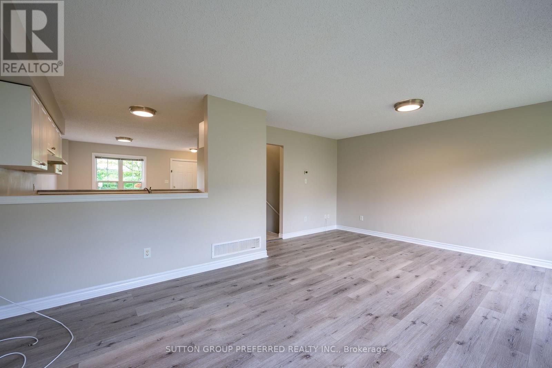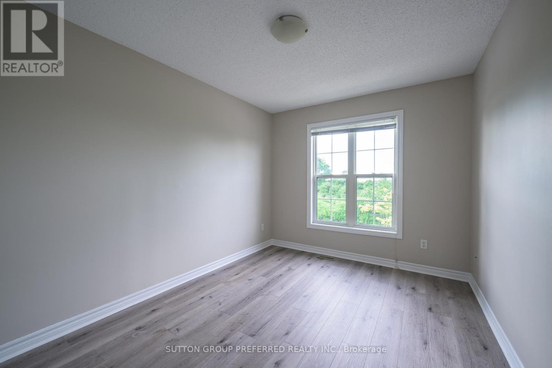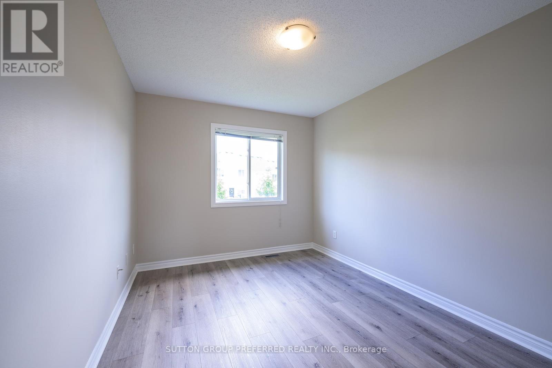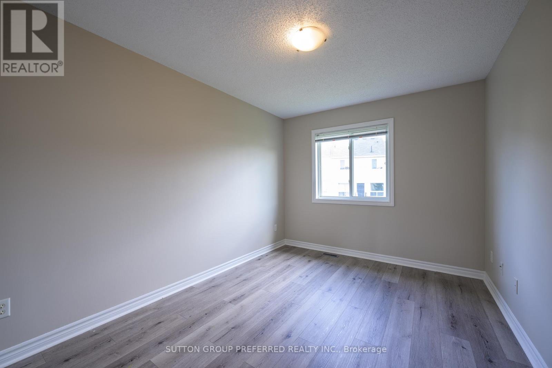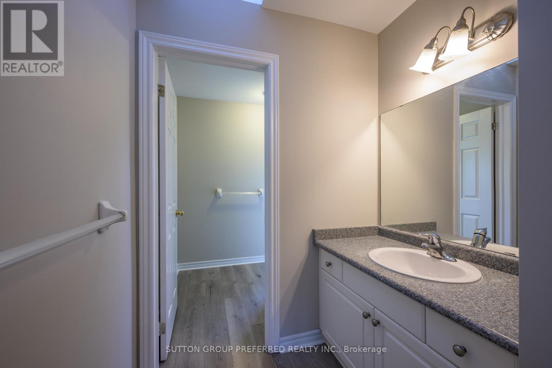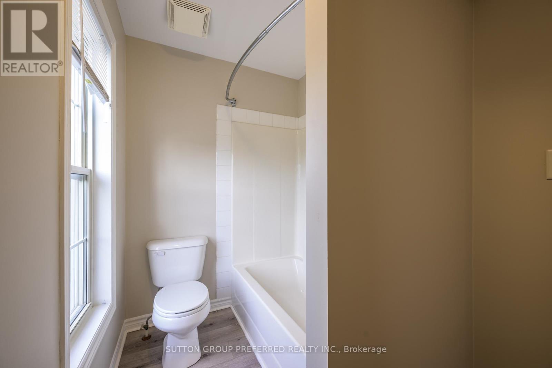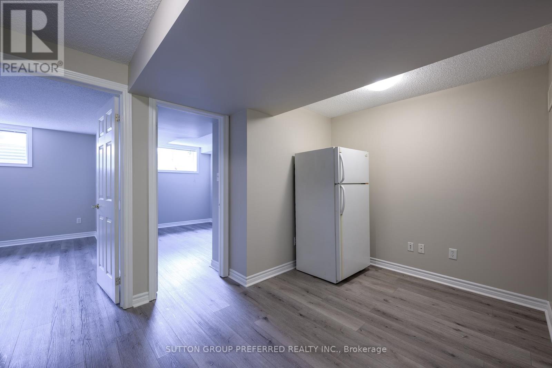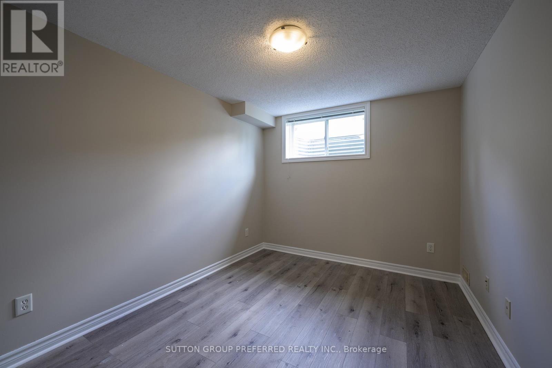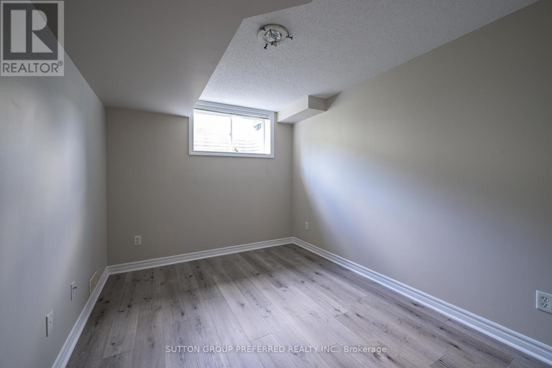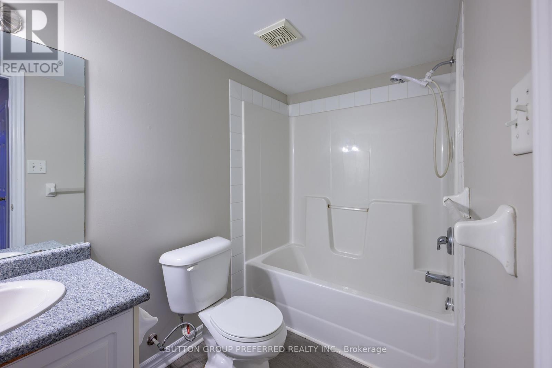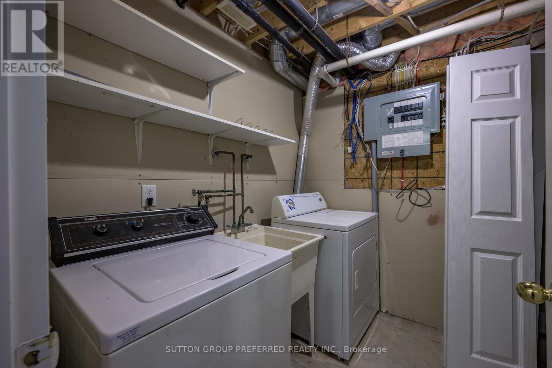29 - 600 Sarnia Road, London North (North I), Ontario N6G 5M5 (28605078)
29 - 600 Sarnia Road London North, Ontario N6G 5M5
$524,900Maintenance, Common Area Maintenance, Insurance
$329 Monthly
Maintenance, Common Area Maintenance, Insurance
$329 MonthlyGreat investment opportunity!! Currently leased until April 2026-Tenants must be assumed. Rental income of $4125/month includes utilities. Spacious open concept 3+2 bedroom condo. Good layout. Loads of cupboards and counter space in kitchen with breakfast bar, ceramic floor and pass thro to living room. Large eating area. Huge living room / dining room with laminate floor. Small rec room and additional 2 bedrooms in lower level. Good sized upper bedrooms. 2 1/2 baths. 5 appliances included. Close to schools, shopping, transit, and more. Easy access to Masonville Mall, Sherwood Forest Mall, Costco, University Hospital and Western University. NOTE: Interior photos are not of Unit 29 - they are for information purposes only to show the layout - as the layout of the units in this complex are similar - just reversed. (id:60297)
Property Details
| MLS® Number | X12284670 |
| Property Type | Single Family |
| Community Name | North I |
| AmenitiesNearBy | Public Transit |
| CommunityFeatures | Pet Restrictions |
| EquipmentType | Water Heater |
| ParkingSpaceTotal | 1 |
| RentalEquipmentType | Water Heater |
Building
| BathroomTotal | 3 |
| BedroomsAboveGround | 3 |
| BedroomsBelowGround | 2 |
| BedroomsTotal | 5 |
| Age | 16 To 30 Years |
| Appliances | Dishwasher, Dryer, Stove, Washer, Refrigerator |
| BasementDevelopment | Partially Finished |
| BasementType | Full (partially Finished) |
| CoolingType | Central Air Conditioning |
| ExteriorFinish | Hardboard |
| FireProtection | Smoke Detectors |
| HalfBathTotal | 1 |
| HeatingFuel | Natural Gas |
| HeatingType | Forced Air |
| StoriesTotal | 2 |
| SizeInterior | 1200 - 1399 Sqft |
| Type | Row / Townhouse |
Parking
| No Garage |
Land
| Acreage | No |
| LandAmenities | Public Transit |
Rooms
| Level | Type | Length | Width | Dimensions |
|---|---|---|---|---|
| Second Level | Bedroom | 3.77 m | 2.89 m | 3.77 m x 2.89 m |
| Second Level | Bedroom | 3.88 m | 2.9 m | 3.88 m x 2.9 m |
| Second Level | Bedroom | 3.86 m | 2.89 m | 3.86 m x 2.89 m |
| Lower Level | Recreational, Games Room | 3.88 m | 2.88 m | 3.88 m x 2.88 m |
| Lower Level | Bedroom | 3.67 m | 2.74 m | 3.67 m x 2.74 m |
| Lower Level | Bedroom | 3.68 m | 2.77 m | 3.68 m x 2.77 m |
| Main Level | Living Room | 3.85 m | 2.98 m | 3.85 m x 2.98 m |
| Main Level | Dining Room | 4.57 m | 2.96 m | 4.57 m x 2.96 m |
| Main Level | Kitchen | 3.12 m | 2.84 m | 3.12 m x 2.84 m |
| Main Level | Eating Area | 3.98 m | 2.44 m | 3.98 m x 2.44 m |
https://www.realtor.ca/real-estate/28605078/29-600-sarnia-road-london-north-north-i-north-i
Interested?
Contact us for more information
Joan Butler
Salesperson
THINKING OF SELLING or BUYING?
We Get You Moving!
Contact Us

About Steve & Julia
With over 40 years of combined experience, we are dedicated to helping you find your dream home with personalized service and expertise.
© 2025 Wiggett Properties. All Rights Reserved. | Made with ❤️ by Jet Branding
