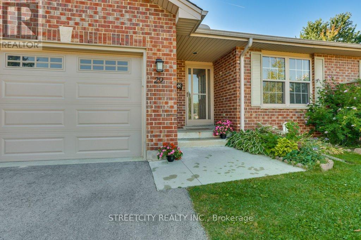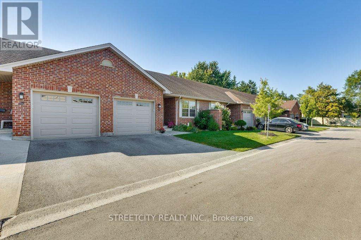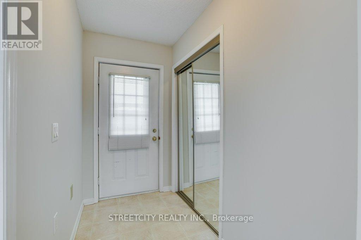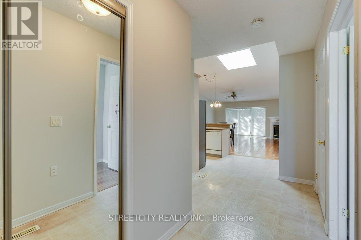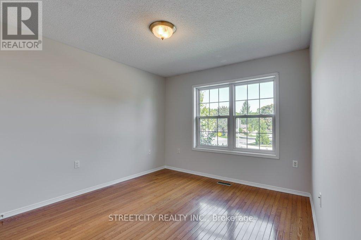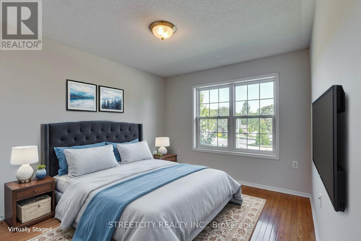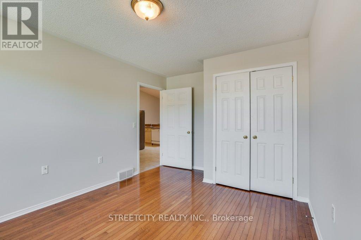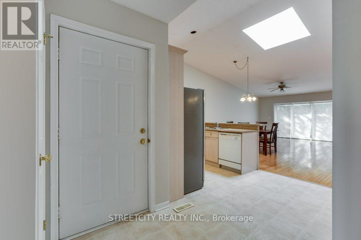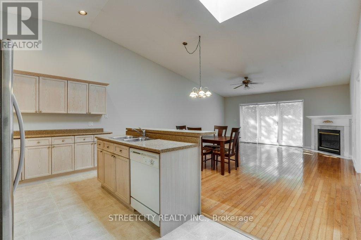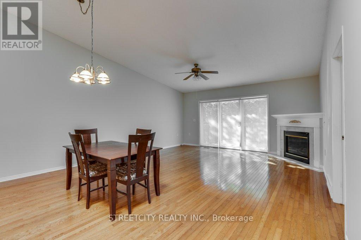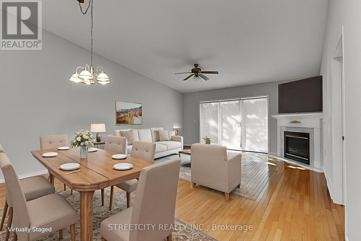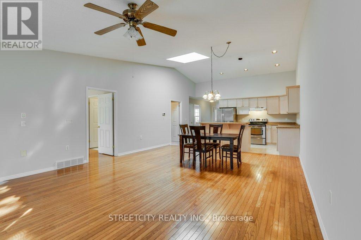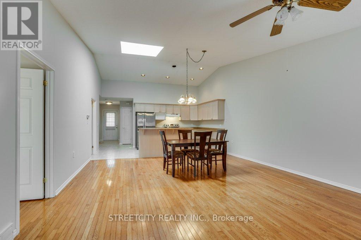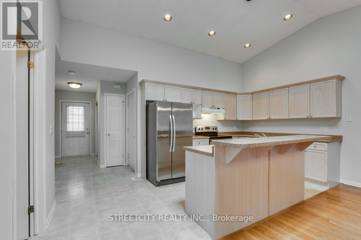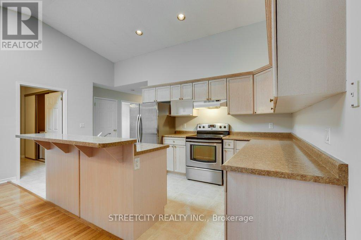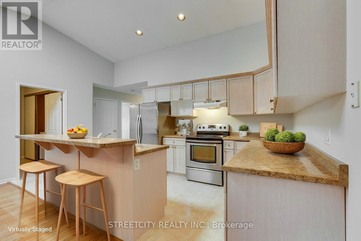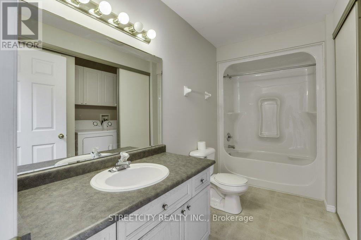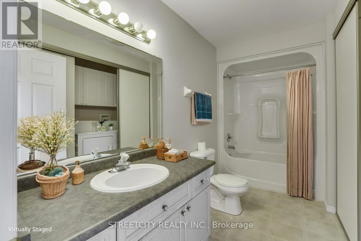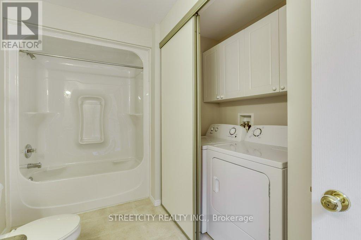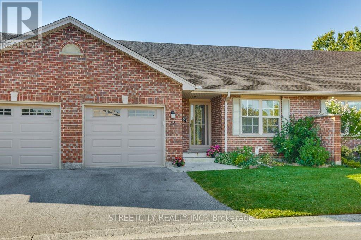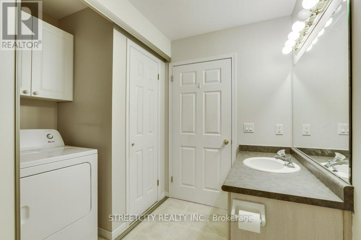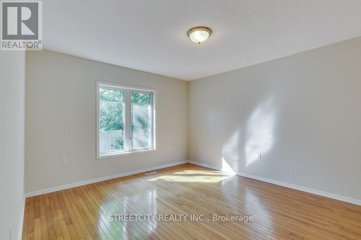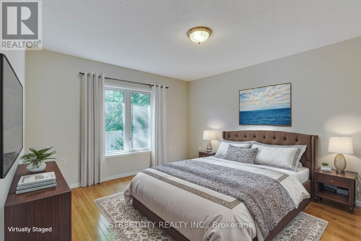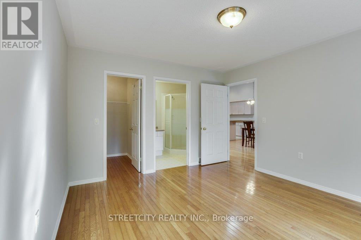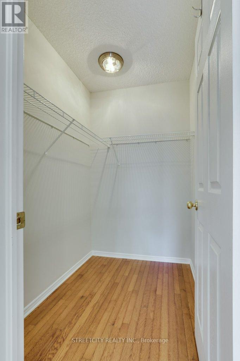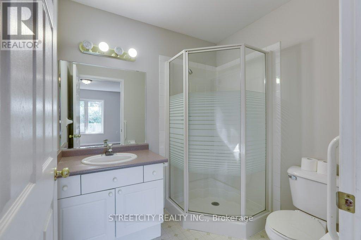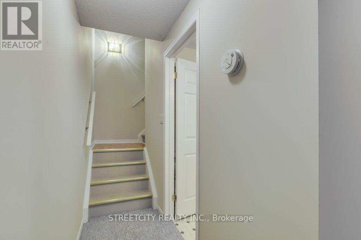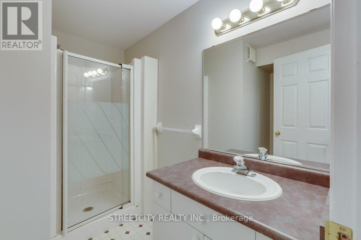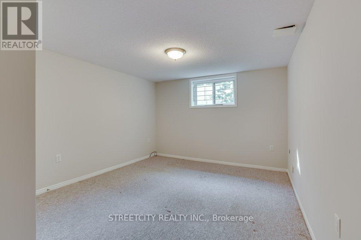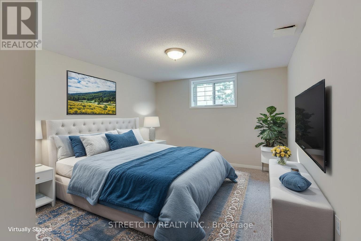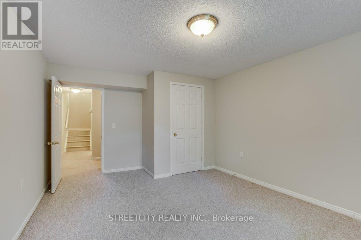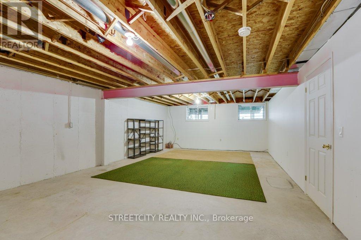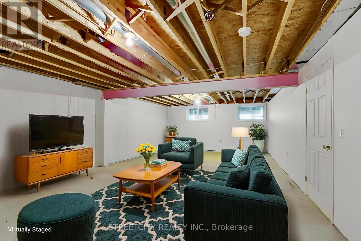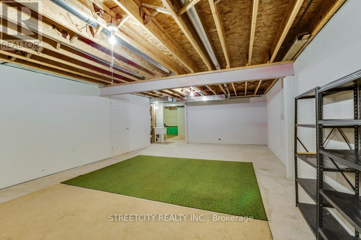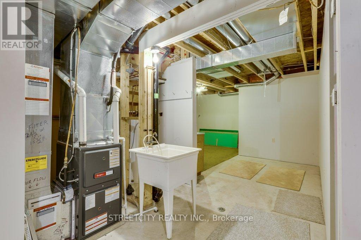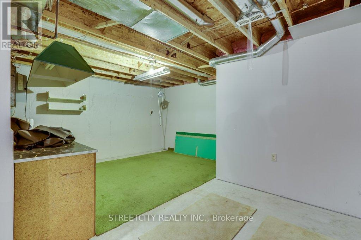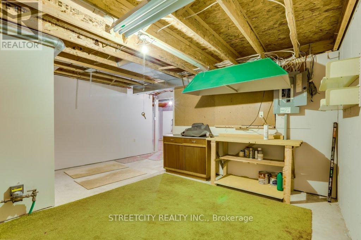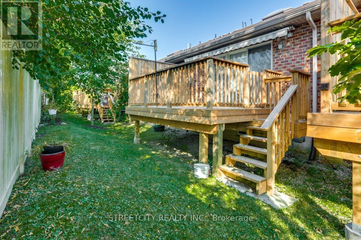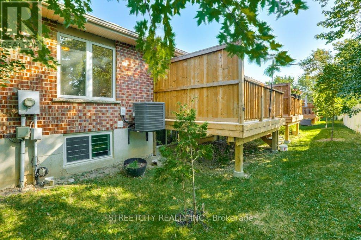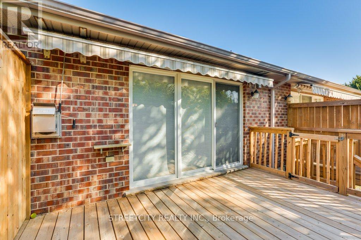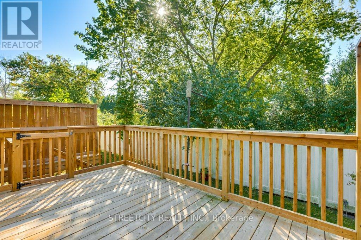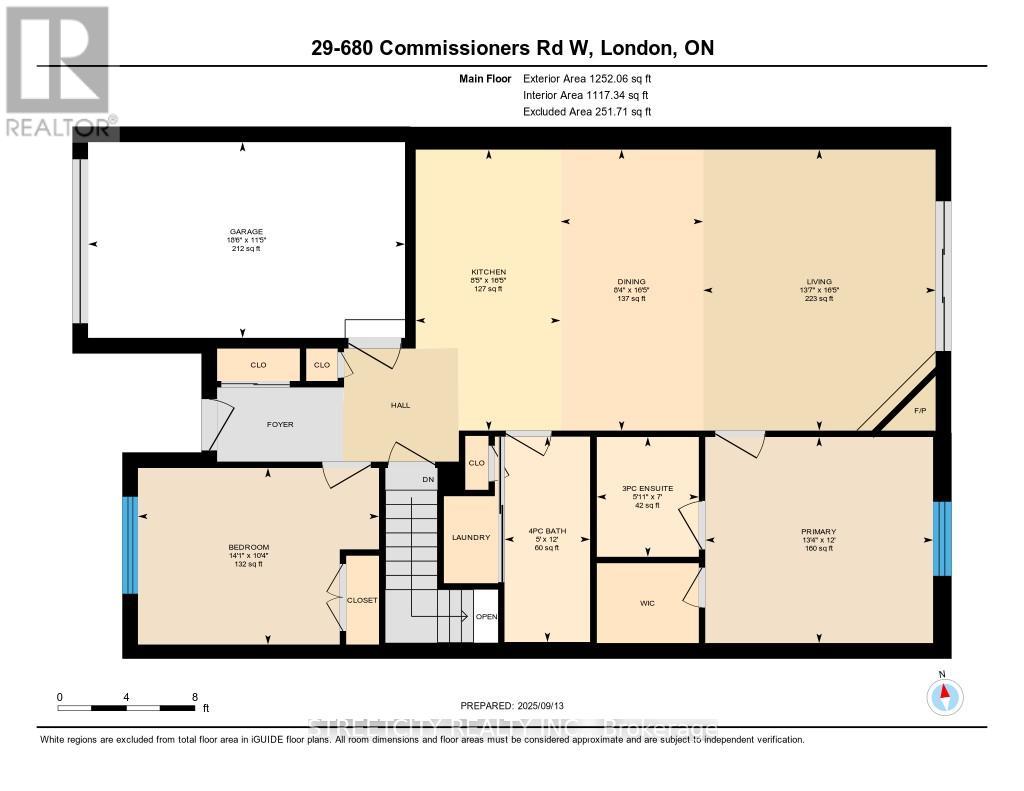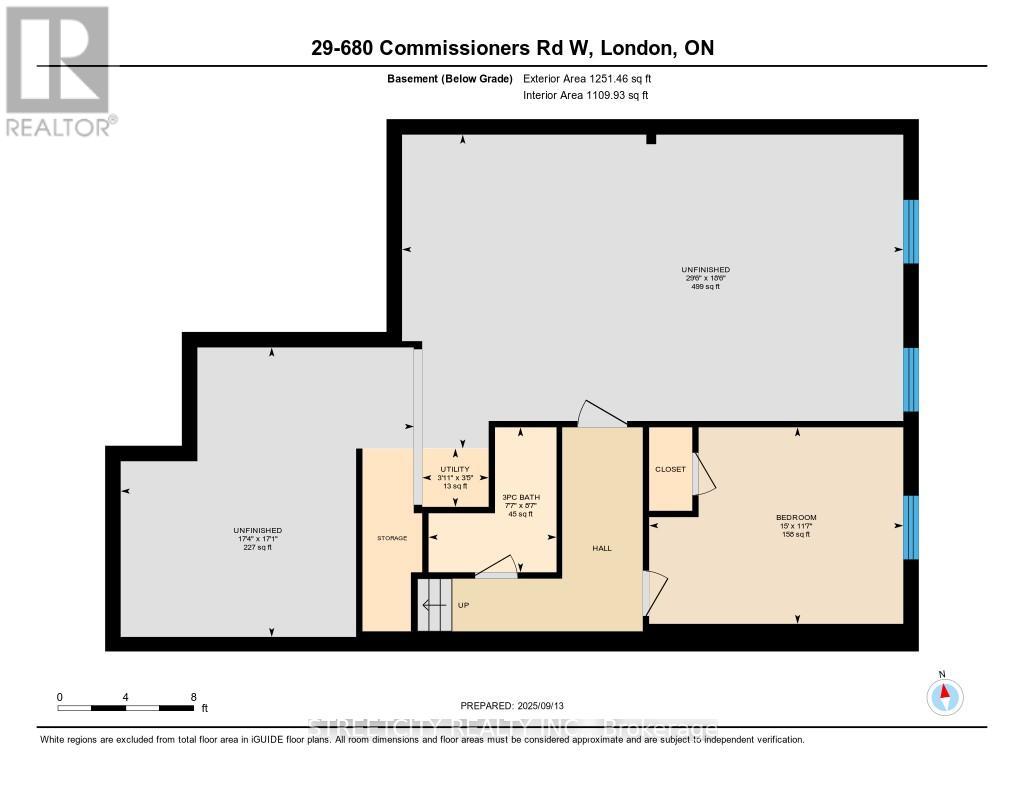29 - 680 Commissioners Road, London South (South M), Ontario N6K 4T8 (28896104)
29 - 680 Commissioners Road London South, Ontario N6K 4T8
$524,900Maintenance, Common Area Maintenance
$420 Monthly
Maintenance, Common Area Maintenance
$420 MonthlyWelcome to this lovely, entirely freshly painted, well maintained one floor condo with three full bathrooms and three bedrooms in a highly desirable complex close to Byron, Springbank Park and the Wonderland South shopping area. This very spacious, open concept condo is perfect for those who love to entertain and want all basic amenities on one floor. Gleaming hardwood in the bedrooms and living/dining area, main floor laundry in the main bathroom, patio doors to a private deck with retractable awning, and gas fireplace all make living easy. New furnace and A/C in 2018, and new sinks in two main floor bathrooms. Vaulted ceiling with skylight in the living area lets lots of light in. The lower level has a large bedroom and 3 piece bathroom and huge unfinished area awaiting your plans. The windows in the lower level are extra large, so plenty of light and means of egress. Well managed condo, and condo fees include roof, deck, windows, exterior doors and even garage doors. All appliances included. You will definitely be impressed. (id:60297)
Property Details
| MLS® Number | X12419139 |
| Property Type | Single Family |
| Community Name | South M |
| AmenitiesNearBy | Public Transit |
| CommunityFeatures | Pets Allowed With Restrictions |
| EquipmentType | Water Heater - Gas, Water Heater |
| Features | Flat Site, In Suite Laundry |
| ParkingSpaceTotal | 2 |
| RentalEquipmentType | Water Heater - Gas, Water Heater |
| Structure | Deck |
Building
| BathroomTotal | 3 |
| BedroomsAboveGround | 2 |
| BedroomsBelowGround | 1 |
| BedroomsTotal | 3 |
| Age | 16 To 30 Years |
| Amenities | Visitor Parking, Fireplace(s) |
| Appliances | Garage Door Opener Remote(s), Water Meter, Blinds, Dishwasher, Dryer, Garage Door Opener, Stove, Washer, Refrigerator |
| ArchitecturalStyle | Bungalow |
| BasementDevelopment | Partially Finished |
| BasementType | Full (partially Finished) |
| CoolingType | Central Air Conditioning |
| ExteriorFinish | Brick Veneer |
| FireProtection | Smoke Detectors |
| FireplacePresent | Yes |
| FireplaceTotal | 1 |
| FlooringType | Hardwood |
| FoundationType | Poured Concrete |
| HeatingFuel | Natural Gas |
| HeatingType | Forced Air |
| StoriesTotal | 1 |
| SizeInterior | 1000 - 1199 Sqft |
| Type | Row / Townhouse |
Parking
| Attached Garage | |
| Garage | |
| Inside Entry |
Land
| Acreage | No |
| LandAmenities | Public Transit |
| LandscapeFeatures | Landscaped |
| ZoningDescription | R2-1, R5-2 |
Rooms
| Level | Type | Length | Width | Dimensions |
|---|---|---|---|---|
| Basement | Other | 9 m | 5.64 m | 9 m x 5.64 m |
| Basement | Other | 5.27 m | 5.2 m | 5.27 m x 5.2 m |
| Basement | Bedroom 3 | 4.57 m | 3.53 m | 4.57 m x 3.53 m |
| Basement | Bathroom | 2.6 m | 2.3 m | 2.6 m x 2.3 m |
| Basement | Utility Room | 1.19 m | 1.05 m | 1.19 m x 1.05 m |
| Main Level | Bedroom 2 | 4.29 m | 3.14 m | 4.29 m x 3.14 m |
| Main Level | Kitchen | 5 m | 2.58 m | 5 m x 2.58 m |
| Main Level | Dining Room | 5 m | 2.54 m | 5 m x 2.54 m |
| Main Level | Living Room | 5 m | 4.14 m | 5 m x 4.14 m |
| Main Level | Bathroom | 3.66 m | 1.52 m | 3.66 m x 1.52 m |
| Main Level | Primary Bedroom | 4.06 m | 3.67 m | 4.06 m x 3.67 m |
| Main Level | Bathroom | 2.13 m | 1.82 m | 2.13 m x 1.82 m |
https://www.realtor.ca/real-estate/28896104/29-680-commissioners-road-london-south-south-m-south-m
Interested?
Contact us for more information
Suzanne Aziz
Salesperson
THINKING OF SELLING or BUYING?
We Get You Moving!
Contact Us

About Steve & Julia
With over 40 years of combined experience, we are dedicated to helping you find your dream home with personalized service and expertise.
© 2025 Wiggett Properties. All Rights Reserved. | Made with ❤️ by Jet Branding
