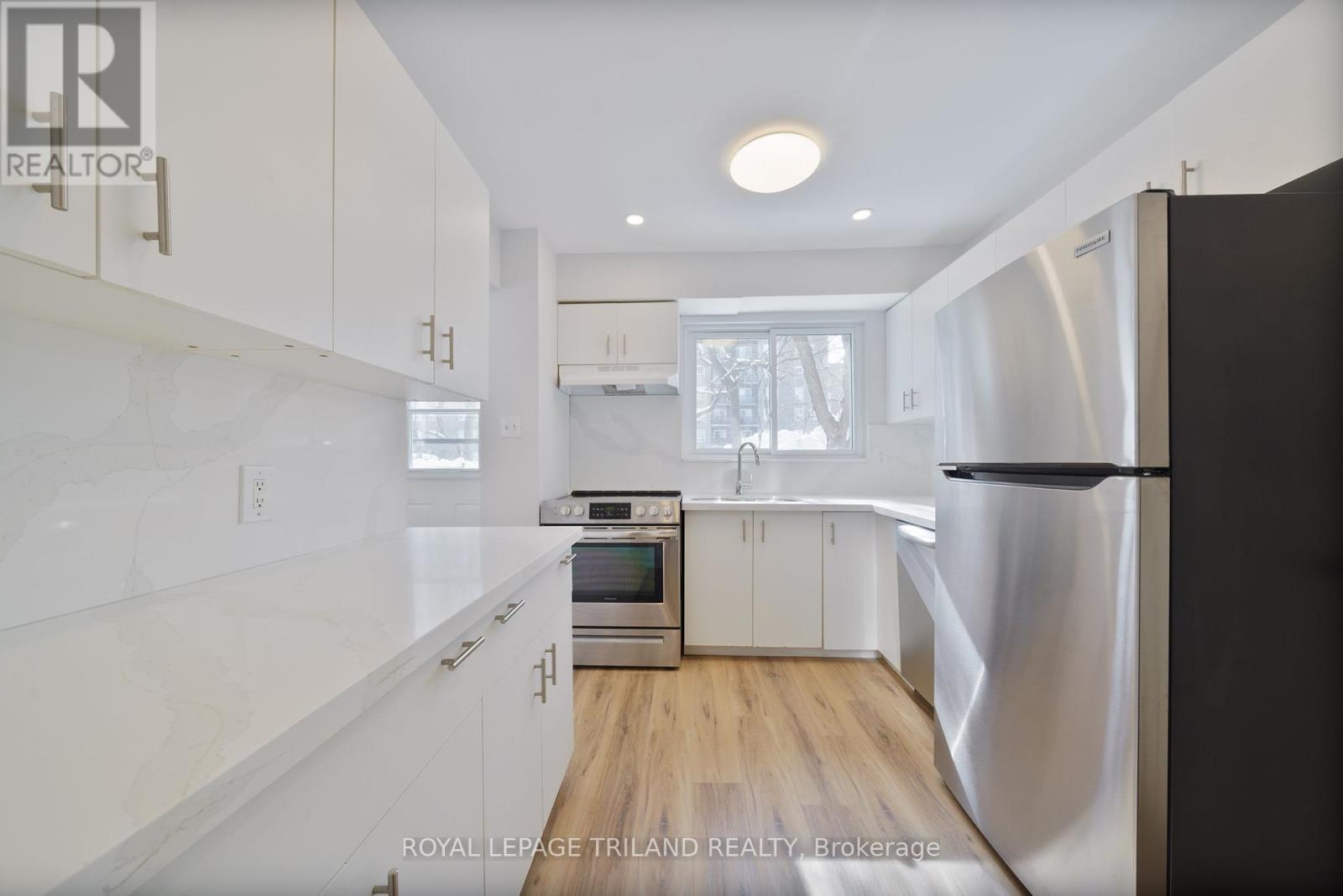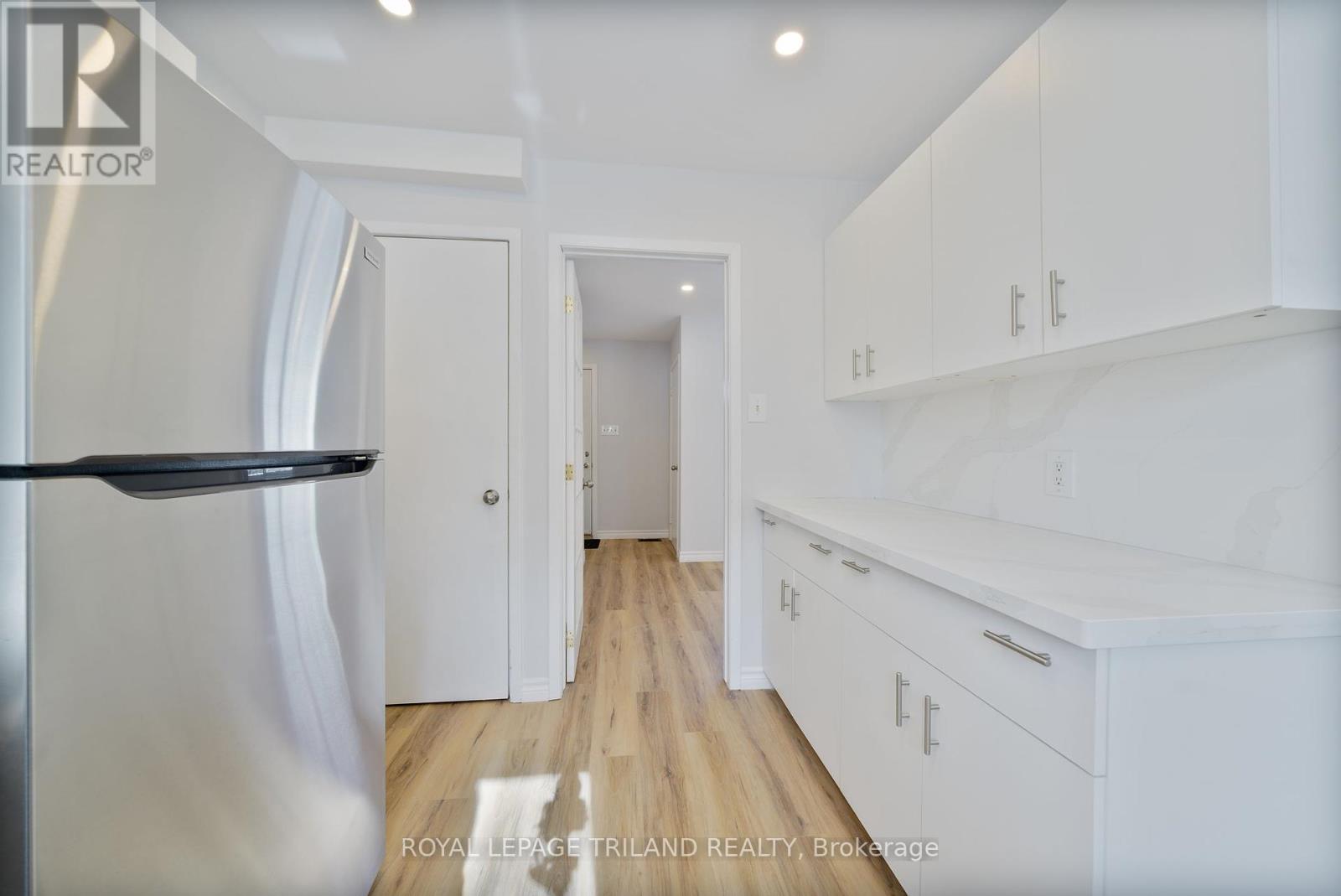29 - 825 Dundalk Drive, London, Ontario N6C 3V6 (27935172)
29 - 825 Dundalk Drive London, Ontario N6C 3V6
$2,350 Monthly
FOR LEASE: Surrounded by treed green space & walking paths this FULLY RENOVATED 3 bed, 1 bath offers expansive living at an affordable price! The welcoming entryway flows to the roomy open concept living space featuring updated luxury vinyl plank (LVP) flooring, neutral paint tones, an ambundance of pot lights & is flooded with natural light from the North & South facing oversized windows. The remodeled kitchen features crisp white cabinets, quartz countertops and backsplash with undermount sink, plenty of prep/storage space & soft close drawer hardware. Off the eating area, the garden door leads to the private & fully fenced rear yard perfect for outdoor entertaining & gardening. Back inside, the upper level finished in LVP flooring features 3 large bedrooms with great storage & a renovated 4-piece bath. The expansive lower level is great for storage or a kids retreat! Well maintained complex in an A+ Location! Steps away from several great schools, neighbourhood parks & countless amenities in the Whiteoaks Mall shopping corridor plus quick access to HWY 401. 2 parking spaces - 1 assigned & 1 in visitors. Forced air gas heating plus central air! Welcome Home! Available immediately at $2,350 per month plus hydro and gas (WATER INCLUDED in RENT). (id:60297)
Property Details
| MLS® Number | X11980889 |
| Property Type | Single Family |
| Community Name | South Q |
| AmenitiesNearBy | Schools, Public Transit, Park, Hospital |
| CommunityFeatures | Pet Restrictions |
| Features | Cul-de-sac, In Suite Laundry |
| ParkingSpaceTotal | 2 |
| Structure | Porch, Patio(s) |
Building
| BathroomTotal | 1 |
| BedroomsAboveGround | 3 |
| BedroomsTotal | 3 |
| Amenities | Visitor Parking |
| Appliances | Dryer, Refrigerator, Stove, Washer |
| BasementDevelopment | Unfinished |
| BasementType | Full (unfinished) |
| CoolingType | Central Air Conditioning |
| ExteriorFinish | Brick, Vinyl Siding |
| FireProtection | Smoke Detectors |
| FoundationType | Poured Concrete |
| HeatingFuel | Natural Gas |
| HeatingType | Forced Air |
| StoriesTotal | 2 |
| SizeInterior | 899.9921 - 998.9921 Sqft |
| Type | Row / Townhouse |
Parking
| No Garage | |
| Shared |
Land
| Acreage | No |
| LandAmenities | Schools, Public Transit, Park, Hospital |
| LandscapeFeatures | Landscaped |
Rooms
| Level | Type | Length | Width | Dimensions |
|---|---|---|---|---|
| Second Level | Primary Bedroom | 3.41 m | 2.92 m | 3.41 m x 2.92 m |
| Second Level | Bedroom 2 | 2.4 m | 3.99 m | 2.4 m x 3.99 m |
| Second Level | Bedroom 3 | 2.37 m | 3.01 m | 2.37 m x 3.01 m |
| Second Level | Bathroom | 1.25 m | 2.13 m | 1.25 m x 2.13 m |
| Basement | Laundry Room | 5.79 m | 3.16 m | 5.79 m x 3.16 m |
| Basement | Utility Room | 5.79 m | 3.53 m | 5.79 m x 3.53 m |
| Main Level | Living Room | 3.84 m | 3.5 m | 3.84 m x 3.5 m |
| Main Level | Dining Room | 2.77 m | 3.29 m | 2.77 m x 3.29 m |
| Main Level | Foyer | 2.04 m | 3.47 m | 2.04 m x 3.47 m |
| Ground Level | Kitchen | 2.47 m | 3.13 m | 2.47 m x 3.13 m |
https://www.realtor.ca/real-estate/27935172/29-825-dundalk-drive-london-south-q
Interested?
Contact us for more information
Devin Nadeau
Broker
Tara Fujimura
Salesperson
Holly Tornabuono
Salesperson
Lindsay Reid
Broker
THINKING OF SELLING or BUYING?
We Get You Moving!
Contact Us

About Steve & Julia
With over 40 years of combined experience, we are dedicated to helping you find your dream home with personalized service and expertise.
© 2024 Wiggett Properties. All Rights Reserved. | Made with ❤️ by Jet Branding



























