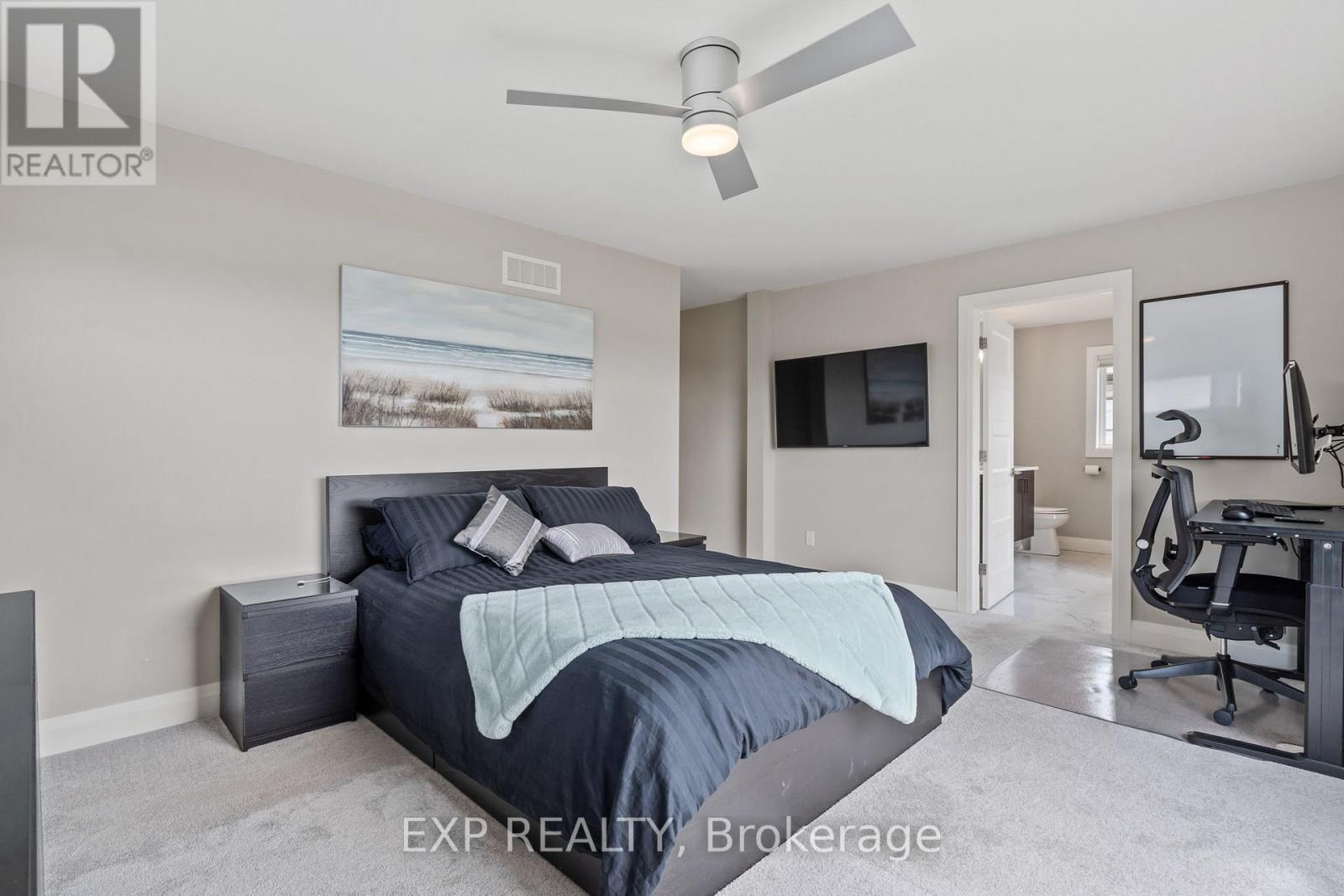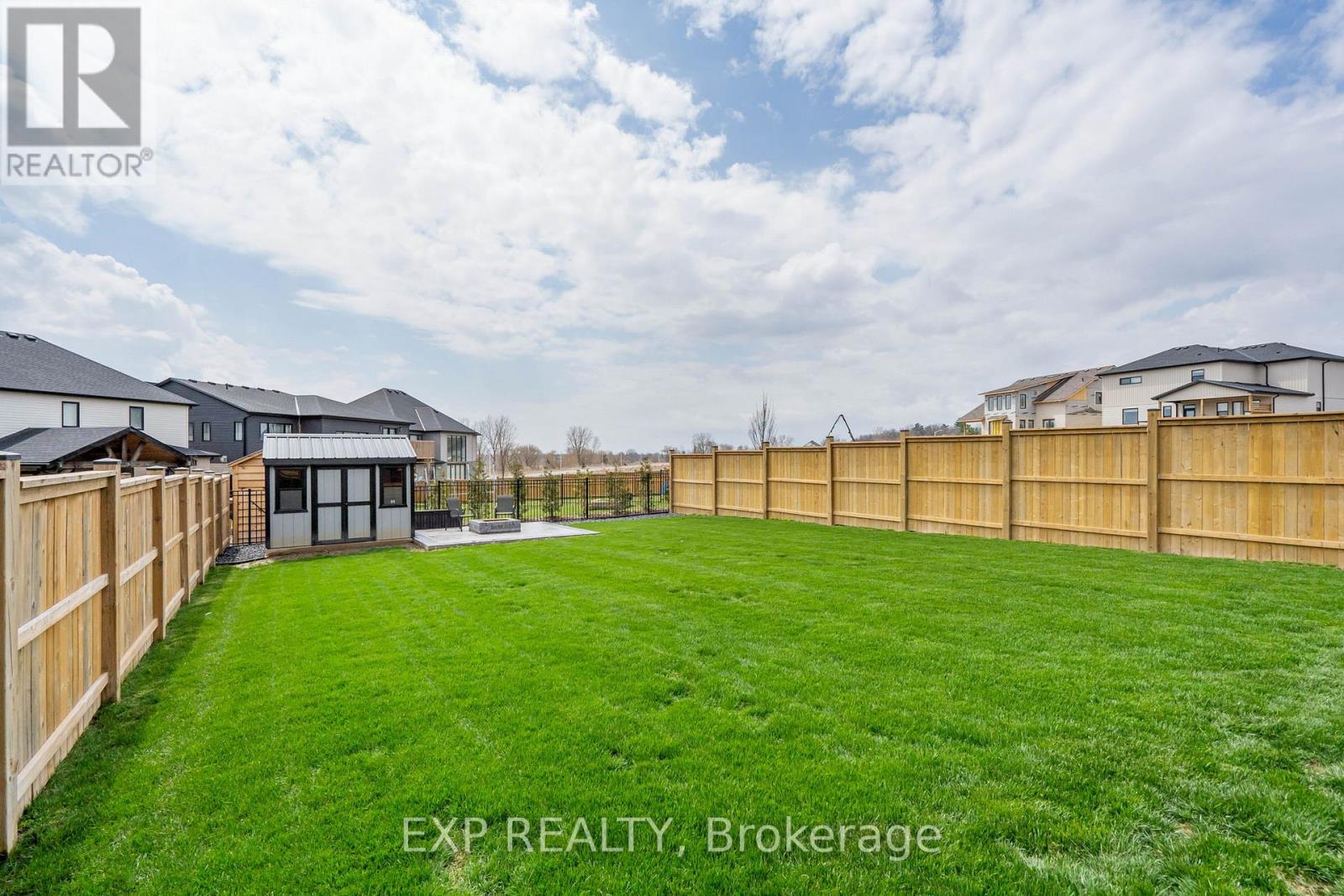29 Locky Lane, Middlesex Centre, Ontario N0L 1R0 (28201874)
29 Locky Lane Middlesex Centre, Ontario N0L 1R0
$1,049,900
This 5-year-old home combines smart technology with a thoughtful layout, offering 4 bedrooms and 2 full bathrooms including a 5-piece ensuite with walk-in glass shower and soaker tub. The primary bedroom features oversized windows and generous natural light.The main floor is open and functional, with a modern kitchen, large island and walkout to a two-tier deck, stamped concrete patio and custom stone fire pit ideal for everyday living or weekend hosting.Smart features include Nest-controlled HVAC and video doorbell, smart garage door openers, smart lighting and blinds (most motorized) and a smart front door lock. The home is also equipped with POE bullet cameras and a 2TB NVR video surveillance system.Other highlights: extra-wide staircase, oversized foyer with large windows and an unfinished basement ready for future use.Appliances included: fridge, stove, dishwasher, microwave, washer and dryer. The living room Sony OLED TV and Sonos soundbar are also included. Shed added in 2024. A well-kept, move-in-ready home with flexible options and smart upgrades throughout. (id:60297)
Property Details
| MLS® Number | X12098159 |
| Property Type | Single Family |
| Community Name | Rural Middlesex Centre |
| ParkingSpaceTotal | 6 |
Building
| BathroomTotal | 3 |
| BedroomsAboveGround | 4 |
| BedroomsTotal | 4 |
| Age | 0 To 5 Years |
| Appliances | Blinds, Dishwasher, Dryer, Stove, Washer, Refrigerator |
| BasementDevelopment | Unfinished |
| BasementType | Full (unfinished) |
| ConstructionStyleAttachment | Detached |
| CoolingType | Central Air Conditioning |
| ExteriorFinish | Brick, Vinyl Siding |
| FireplacePresent | Yes |
| FireplaceTotal | 1 |
| FoundationType | Poured Concrete |
| HalfBathTotal | 1 |
| HeatingFuel | Natural Gas |
| HeatingType | Forced Air |
| StoriesTotal | 2 |
| SizeInterior | 2000 - 2500 Sqft |
| Type | House |
| UtilityWater | Municipal Water |
Parking
| Attached Garage | |
| Garage | |
| Inside Entry |
Land
| Acreage | No |
| Sewer | Sanitary Sewer |
| SizeDepth | 161 Ft ,9 In |
| SizeFrontage | 45 Ft |
| SizeIrregular | 45 X 161.8 Ft |
| SizeTotalText | 45 X 161.8 Ft |
| ZoningDescription | Ur1-38 |
Rooms
| Level | Type | Length | Width | Dimensions |
|---|---|---|---|---|
| Second Level | Primary Bedroom | 4.93 m | 3.65 m | 4.93 m x 3.65 m |
| Second Level | Bedroom 2 | 5.21 m | 4.12 m | 5.21 m x 4.12 m |
| Second Level | Bedroom 3 | 3.63 m | 3.38 m | 3.63 m x 3.38 m |
| Second Level | Bedroom 4 | 3.16 m | 4.14 m | 3.16 m x 4.14 m |
| Main Level | Kitchen | 3.8 m | 4.45 m | 3.8 m x 4.45 m |
| Main Level | Dining Room | 3.78 m | 2.76 m | 3.78 m x 2.76 m |
| Main Level | Living Room | 4.4 m | 6.49 m | 4.4 m x 6.49 m |
| Main Level | Laundry Room | 3.04 m | 2.44 m | 3.04 m x 2.44 m |
https://www.realtor.ca/real-estate/28201874/29-locky-lane-middlesex-centre-rural-middlesex-centre
Interested?
Contact us for more information
Angela Westerik
Broker
380 Wellington Street
London, Ontario N6A 5B5
Shawn Westerik
Broker
380 Wellington Street
London, Ontario N6A 5B5
THINKING OF SELLING or BUYING?
We Get You Moving!
Contact Us

About Steve & Julia
With over 40 years of combined experience, we are dedicated to helping you find your dream home with personalized service and expertise.
© 2025 Wiggett Properties. All Rights Reserved. | Made with ❤️ by Jet Branding


















































