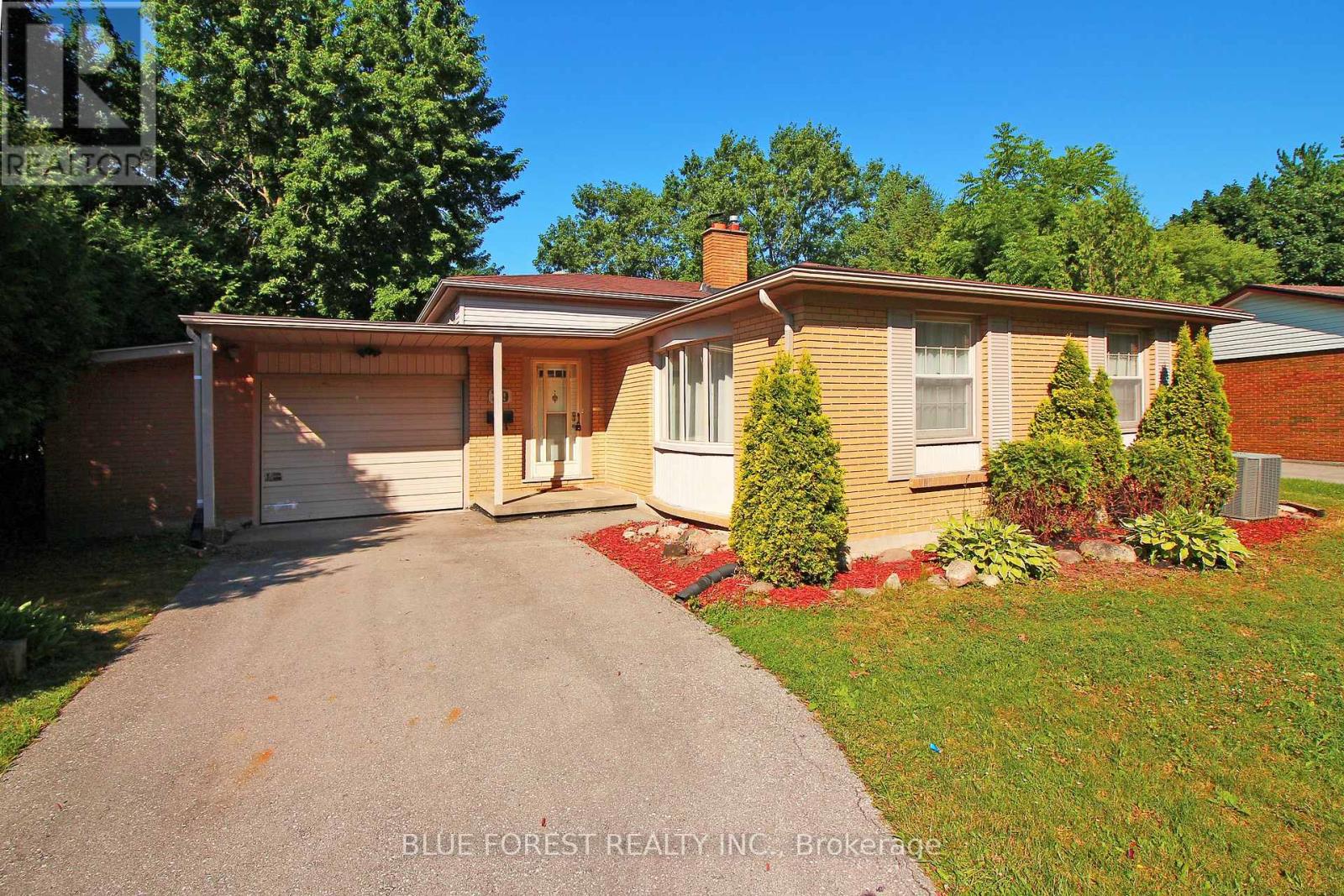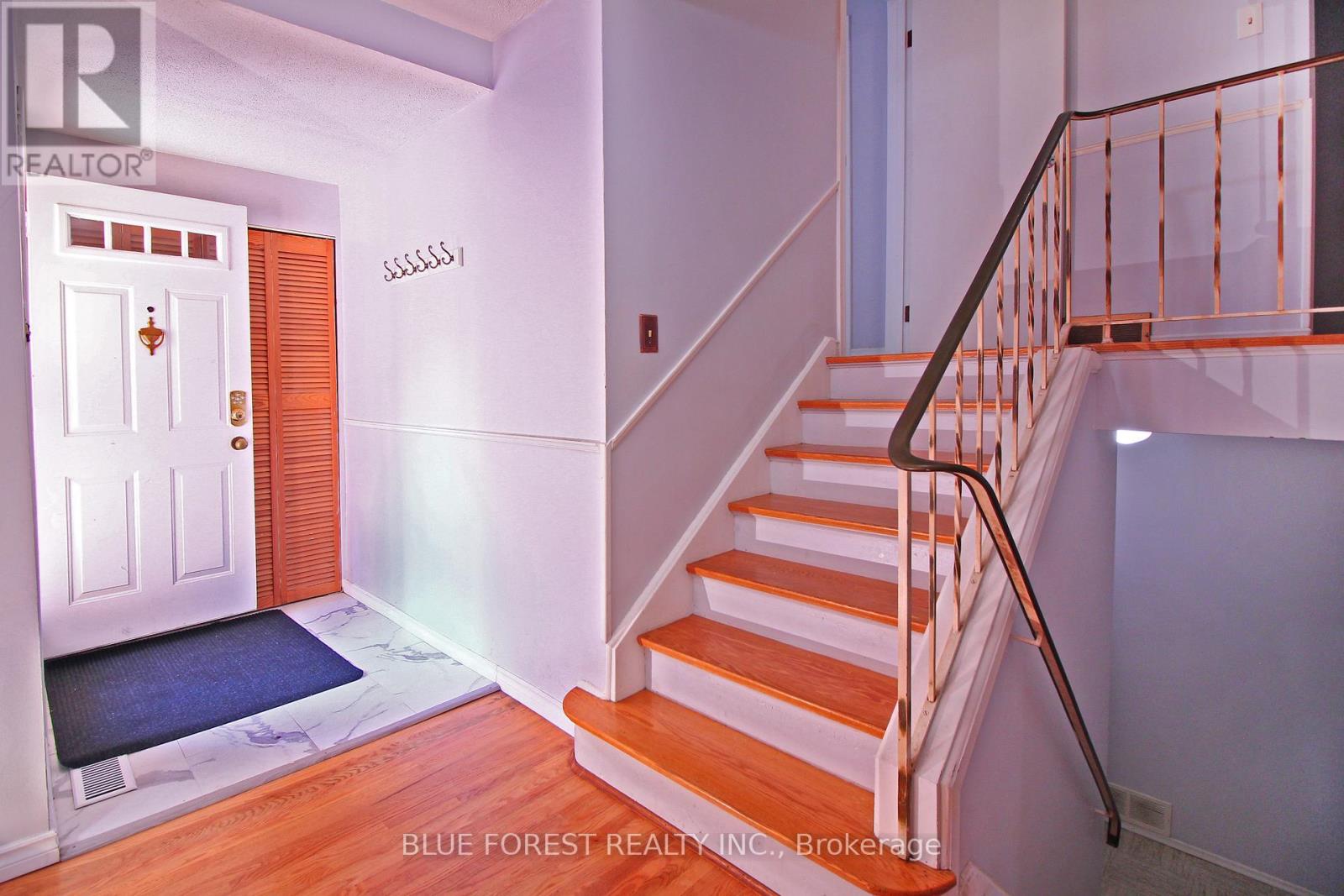29 Queen Anne Circle, London North (North M), Ontario N6H 4B6 (28568085)
29 Queen Anne Circle London North, Ontario N6H 4B6
$598,900
Nestled in the Northwest end of London, this stunning Oakridge home offers the perfect blend of comfort, space, and convenience. Situated on a spacious pie-shaped lot, this 4-level backsplit is a true gem, ideal for families or anyone seeking a serene retreat in one of London's most established and picturesque areas. Step inside to discover a bright and welcoming layout featuring a spacious living room, perfect for gatherings or relaxing evenings, a formal dining room and eat-in kitchen with plenty of room to create culinary delights. Upstairs, you'll find three generously sized bedrooms, each offering ample natural light and comfort. The lower level boasts a versatile fourth bedroom with a 3-piece ensuite, ideal for guests or a private office, along with plenty of additional storage space. Step out onto the deck to enjoy a morning coffee or host a summer barbecue while taking in the beauty of your expansive backyard oasis. The attached garage includes a workshop area, perfect for hobbyists or additional storage. Located within walking distance of top-rated schools such as Clara Brenton Elementary, Oakridge Secondary and St. Paul Catholic Elementary, as well as parks, and trails. This home is perfect for those who value both convenience and community. Enjoy everything Oakridge has to offer, from its tree-lined streets and welcoming atmosphere to its proximity to shopping, dining, and recreational facilities. Don't miss this opportunity to make this house your home. Schedule your private showing today! (id:60297)
Property Details
| MLS® Number | X12267495 |
| Property Type | Single Family |
| Community Name | North M |
| EquipmentType | Water Heater |
| ParkingSpaceTotal | 3 |
| RentalEquipmentType | Water Heater |
| Structure | Deck, Shed |
Building
| BathroomTotal | 2 |
| BedroomsAboveGround | 3 |
| BedroomsBelowGround | 1 |
| BedroomsTotal | 4 |
| Age | 51 To 99 Years |
| Amenities | Fireplace(s) |
| Appliances | Range, Cooktop, Dryer, Microwave, Oven, Washer, Refrigerator |
| BasementDevelopment | Partially Finished |
| BasementType | Full (partially Finished) |
| ConstructionStyleAttachment | Detached |
| ConstructionStyleSplitLevel | Backsplit |
| CoolingType | Central Air Conditioning |
| ExteriorFinish | Brick, Vinyl Siding |
| FireplacePresent | Yes |
| FireplaceTotal | 1 |
| FoundationType | Poured Concrete |
| HeatingFuel | Natural Gas |
| HeatingType | Forced Air |
| SizeInterior | 700 - 1100 Sqft |
| Type | House |
| UtilityWater | Municipal Water |
Parking
| Attached Garage | |
| Garage |
Land
| Acreage | No |
| FenceType | Partially Fenced |
| Sewer | Sanitary Sewer |
| SizeDepth | 127 Ft ,10 In |
| SizeFrontage | 49 Ft ,6 In |
| SizeIrregular | 49.5 X 127.9 Ft ; 120.32 X 43.36 X 50.19 X 127.90 X 49.60 |
| SizeTotalText | 49.5 X 127.9 Ft ; 120.32 X 43.36 X 50.19 X 127.90 X 49.60|under 1/2 Acre |
| ZoningDescription | R1-9 |
Rooms
| Level | Type | Length | Width | Dimensions |
|---|---|---|---|---|
| Second Level | Primary Bedroom | 4.37 m | 3.48 m | 4.37 m x 3.48 m |
| Second Level | Bedroom | 3.48 m | 2.79 m | 3.48 m x 2.79 m |
| Second Level | Bedroom | 3.56 m | 2.77 m | 3.56 m x 2.77 m |
| Lower Level | Family Room | 4.11 m | 5.69 m | 4.11 m x 5.69 m |
| Lower Level | Bedroom | 3.96 m | 3.66 m | 3.96 m x 3.66 m |
| Main Level | Living Room | 5.23 m | 3.53 m | 5.23 m x 3.53 m |
| Main Level | Dining Room | 3.15 m | 3.15 m | 3.15 m x 3.15 m |
| Main Level | Kitchen | 3.12 m | 3.73 m | 3.12 m x 3.73 m |
Utilities
| Cable | Available |
| Electricity | Installed |
| Sewer | Installed |
https://www.realtor.ca/real-estate/28568085/29-queen-anne-circle-london-north-north-m-north-m
Interested?
Contact us for more information
Andres Usma
Salesperson
THINKING OF SELLING or BUYING?
We Get You Moving!
Contact Us

About Steve & Julia
With over 40 years of combined experience, we are dedicated to helping you find your dream home with personalized service and expertise.
© 2025 Wiggett Properties. All Rights Reserved. | Made with ❤️ by Jet Branding



























