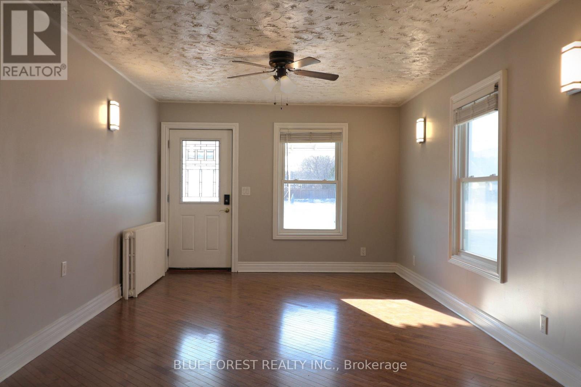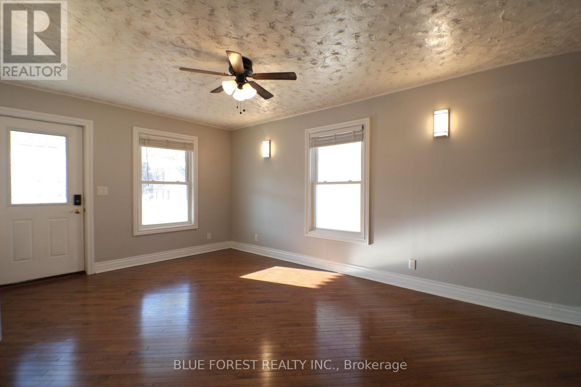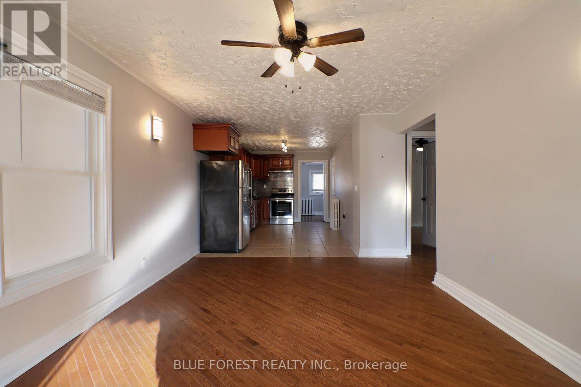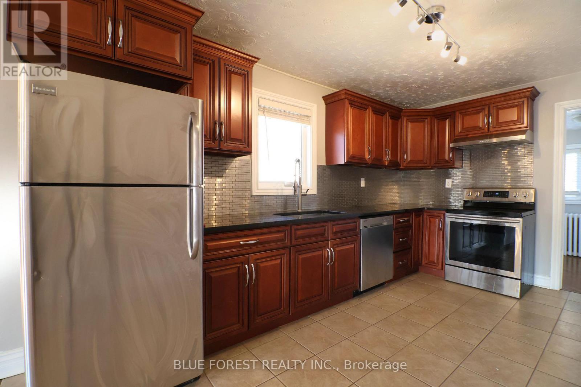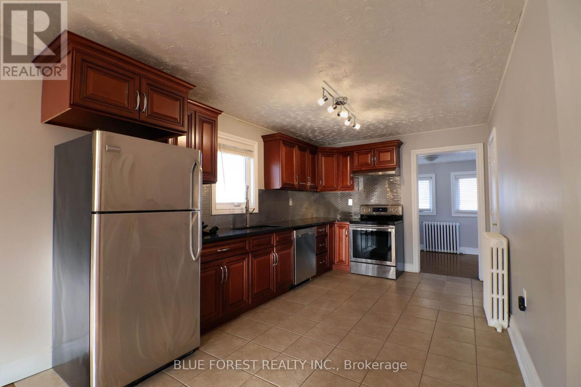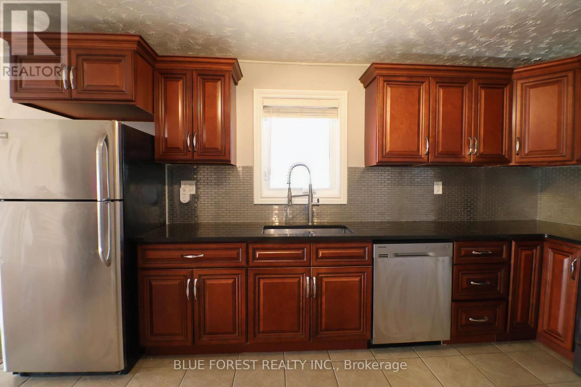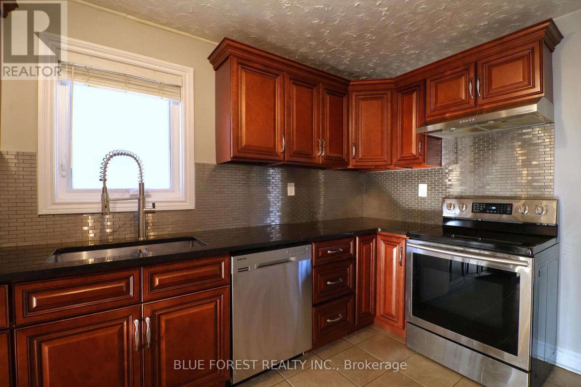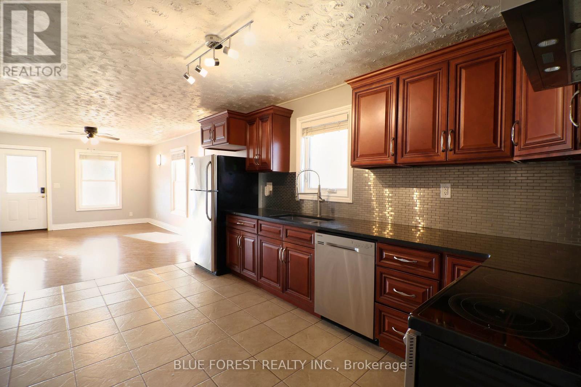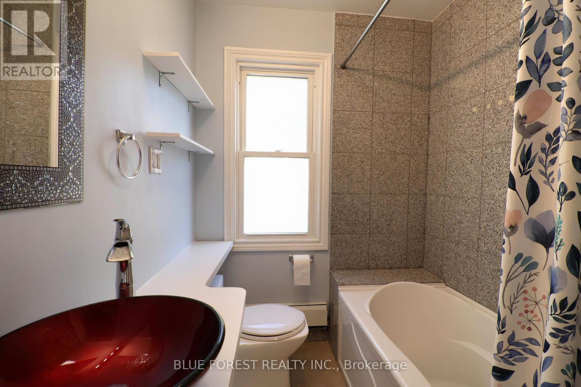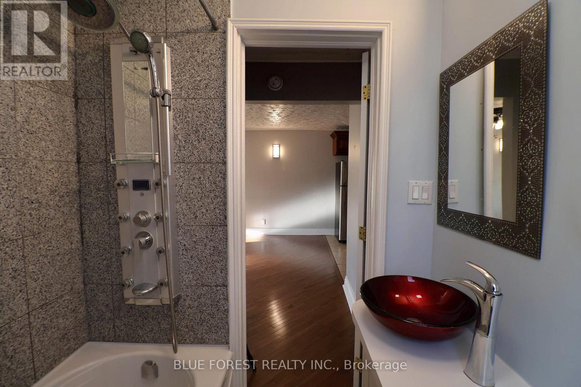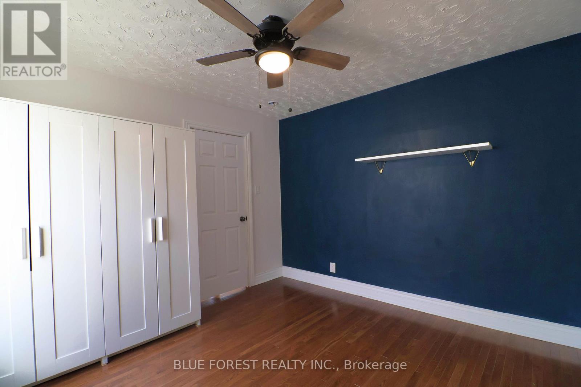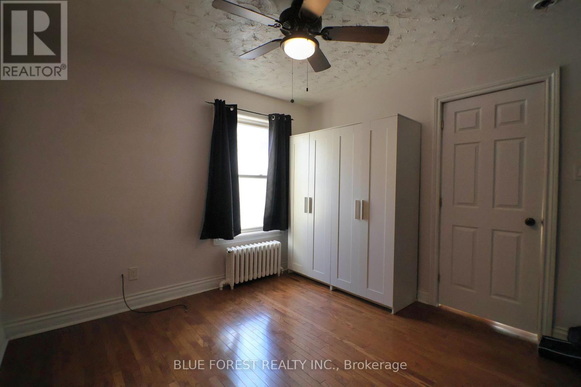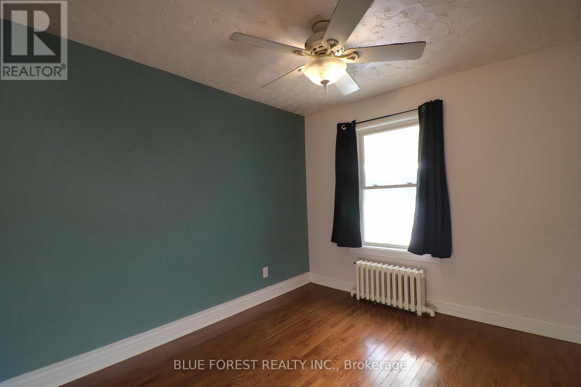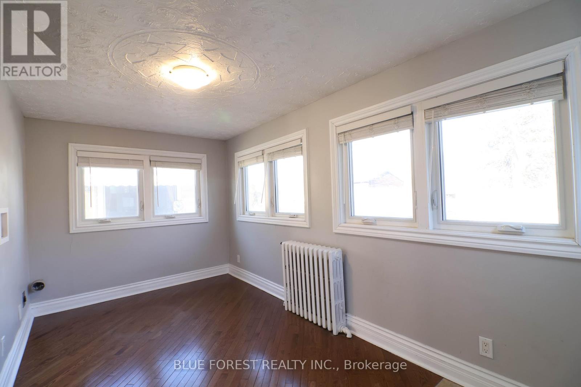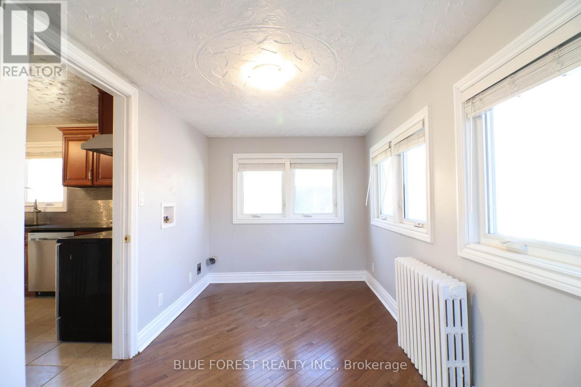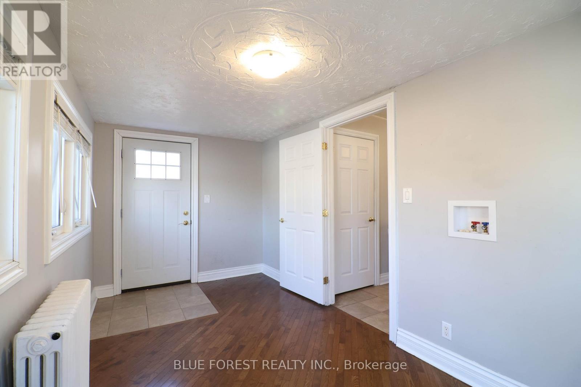294 Wharncliffe Road S, London South (South F), Ontario N6J 2L5 (28455792)
294 Wharncliffe Road S London South, Ontario N6J 2L5
$1,900 Monthly
Welcome to this beautifully updated and spacious 2-bedroom + den home, filled with natural light and thoughtfully designed finishes. Step into a bright, open living area with gleaming hardwood floors that carry throughout. No carpet here! The modern kitchen features stylish tile flooring, ample cabinet space, and a clean, contemporary feel perfect for cooking your favourite meals! The generous bedrooms offer comfort and space, while the versatile den is ideal for a home office, guest room, or cozy reading nook. Large windows flood every room with sunlight, creating a warm and inviting atmosphere all day long. Located in a neighborhood close to transit, parks, and local amenities, this home blends comfort, style, and convenience perfect for professionals, small families, or anyone seeking a clean and move-in-ready space. (id:60297)
Property Details
| MLS® Number | X12214549 |
| Property Type | Single Family |
| Community Name | South F |
| Features | Carpet Free, In Suite Laundry |
| ParkingSpaceTotal | 2 |
Building
| BathroomTotal | 1 |
| BedroomsAboveGround | 2 |
| BedroomsTotal | 2 |
| ArchitecturalStyle | Bungalow |
| ConstructionStyleAttachment | Detached |
| ExteriorFinish | Aluminum Siding |
| FoundationType | Concrete |
| HeatingType | Radiant Heat |
| StoriesTotal | 1 |
| SizeInterior | 700 - 1100 Sqft |
| Type | House |
| UtilityWater | Municipal Water |
Parking
| No Garage |
Land
| Acreage | No |
| Sewer | Sanitary Sewer |
| SizeDepth | 90 Ft ,6 In |
| SizeFrontage | 31 Ft ,4 In |
| SizeIrregular | 31.4 X 90.5 Ft |
| SizeTotalText | 31.4 X 90.5 Ft |
Rooms
| Level | Type | Length | Width | Dimensions |
|---|---|---|---|---|
| Main Level | Living Room | 4.95 m | 3.4 m | 4.95 m x 3.4 m |
| Main Level | Kitchen | 4.6 m | 2.84 m | 4.6 m x 2.84 m |
| Main Level | Bedroom | 3.05 m | 2.79 m | 3.05 m x 2.79 m |
| Main Level | Bedroom 2 | 3.28 m | 3.23 m | 3.28 m x 3.23 m |
| Main Level | Den | 4.55 m | 2.66 m | 4.55 m x 2.66 m |
https://www.realtor.ca/real-estate/28455792/294-wharncliffe-road-s-london-south-south-f-south-f
Interested?
Contact us for more information
Mark Principe
Salesperson
Jelena Lazic
Broker
THINKING OF SELLING or BUYING?
We Get You Moving!
Contact Us

About Steve & Julia
With over 40 years of combined experience, we are dedicated to helping you find your dream home with personalized service and expertise.
© 2025 Wiggett Properties. All Rights Reserved. | Made with ❤️ by Jet Branding

