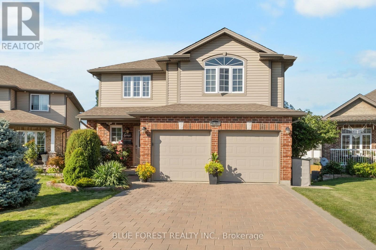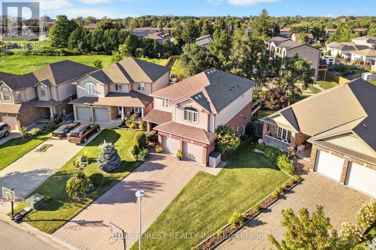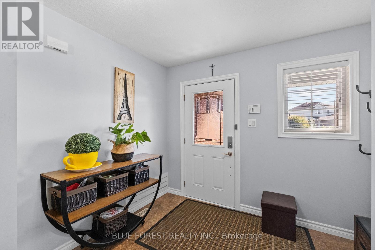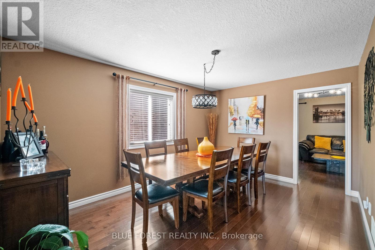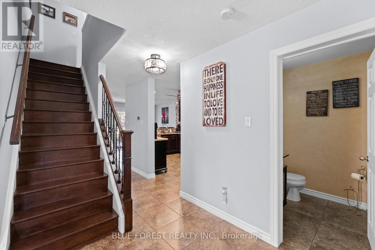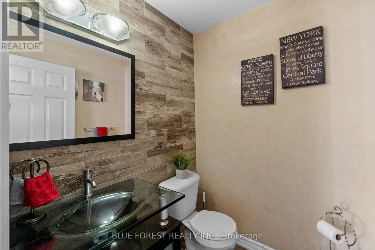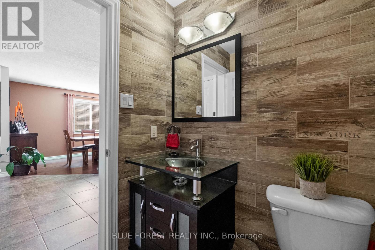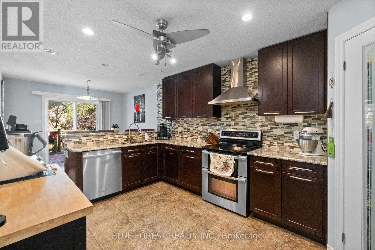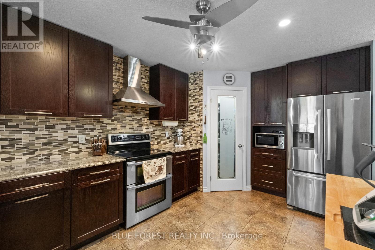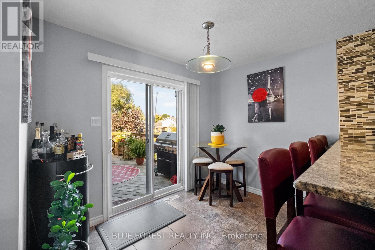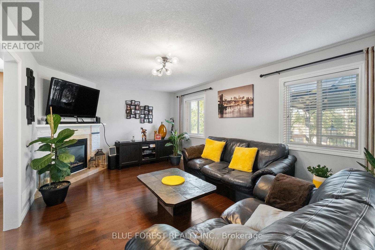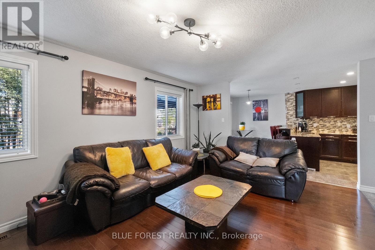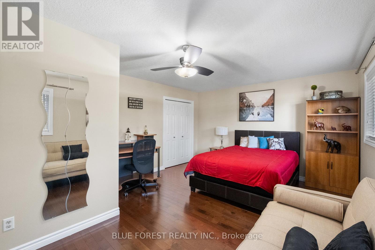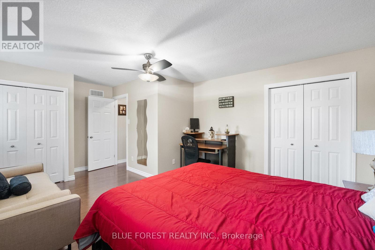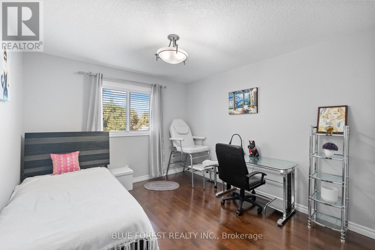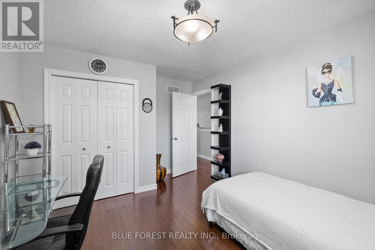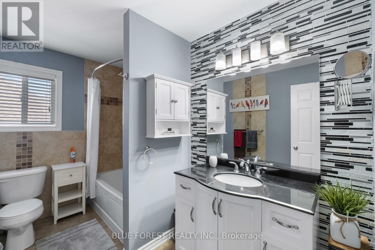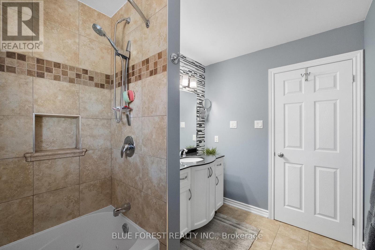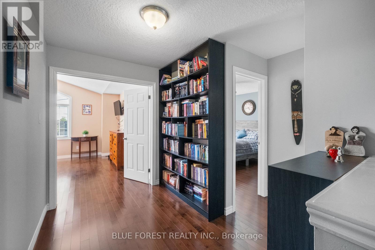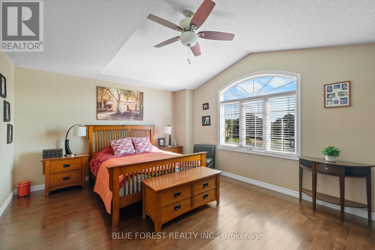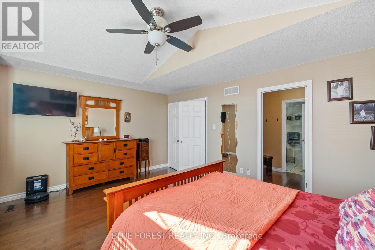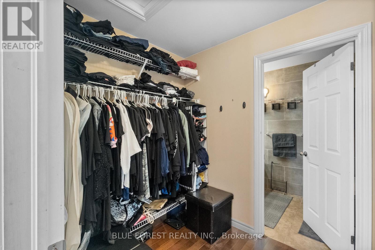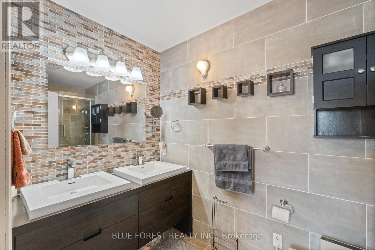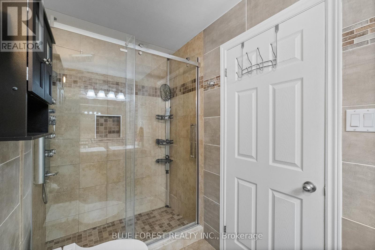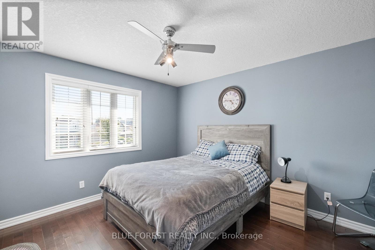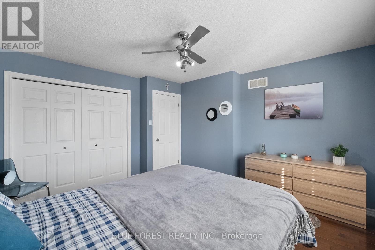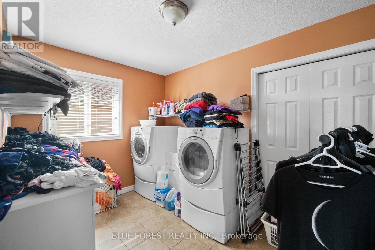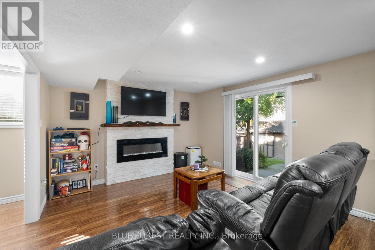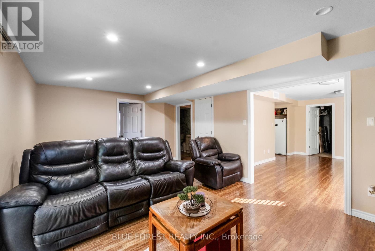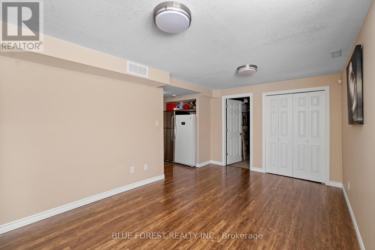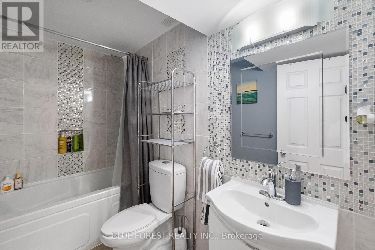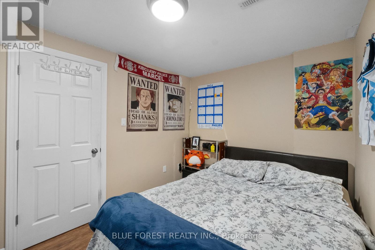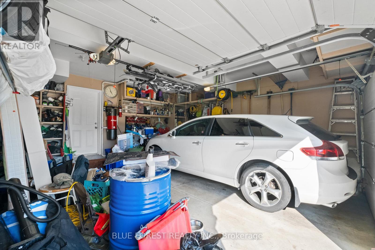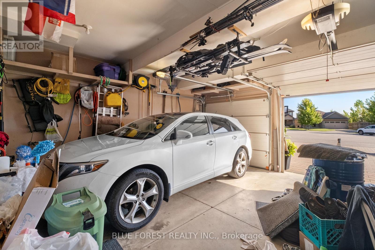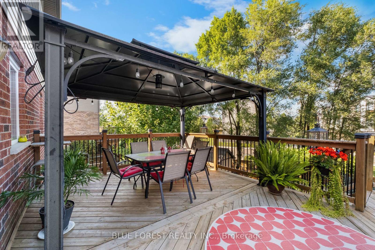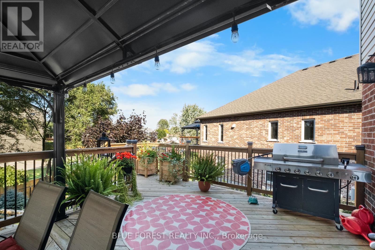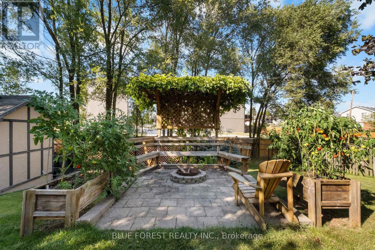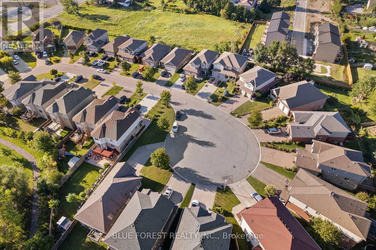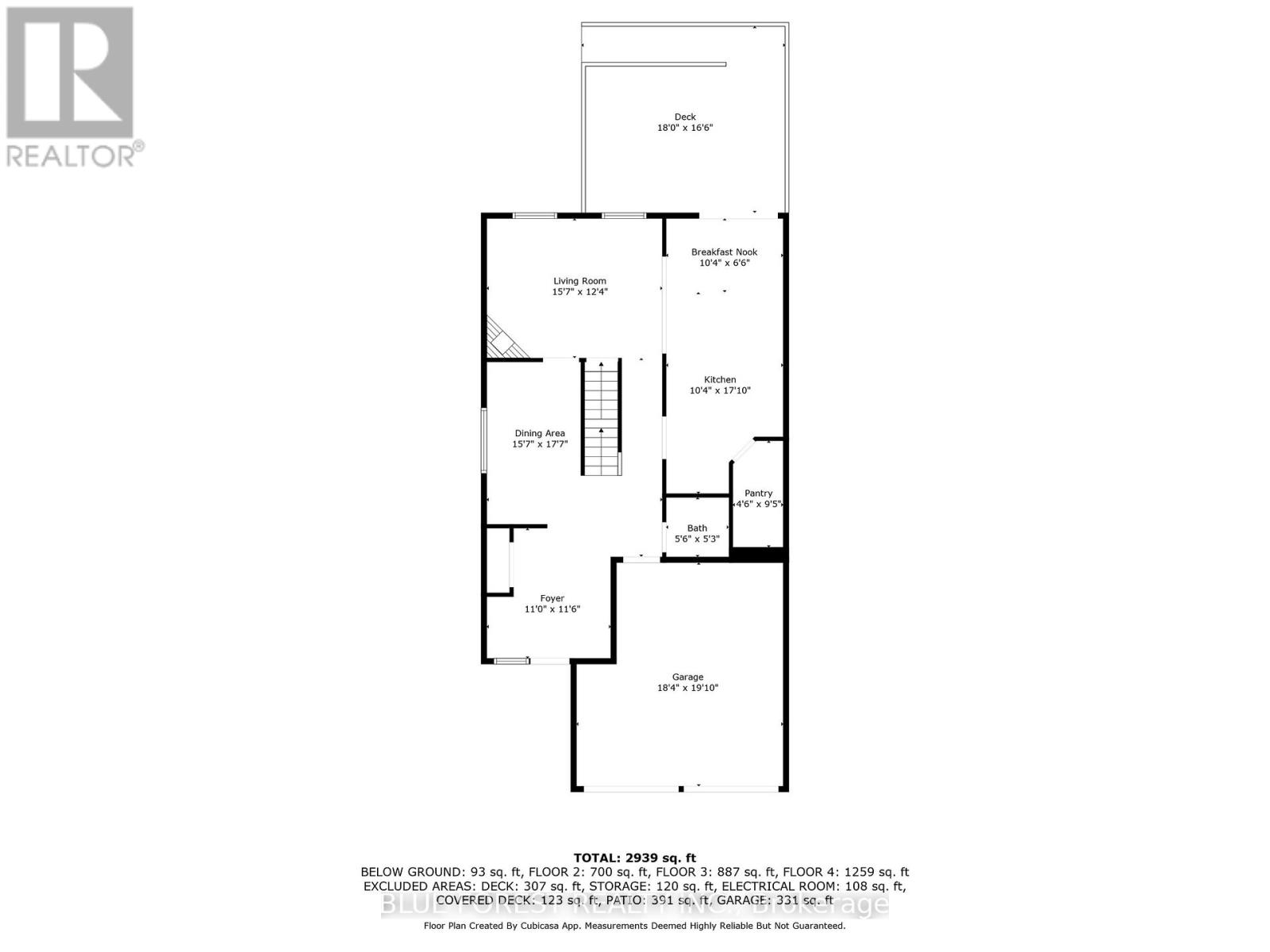2982 Devon Road, London, Ontario N6E 0A4 (28115071)
2982 Devon Road London, Ontario N6E 0A4
$874,900
Welcome to your 2-storey dream home, situated on a cul-de-sac in the city's South end! This stunning property features four spacious bedrooms upstairs, with a fifth bedroom conveniently located in the basement with its own bathroom, making it perfect to convert the lower level into a granny suite. Upstairs, the primary bedroom is a true retreat, with gorgeous vaulted ceilings, a spacious walk-in closet, connected to a a beautiful ensuite. Plus, a laundry room upstairs for convenience! The home showcases elegant hardwood flooring throughout the first and second floors, with stylish tile accents in the kitchen and bathrooms for durability, and a central vacuum for ease of cleaning! Enjoy cozy evenings either by the fireplace in the main floor's family room, or in the basement living room, just steps away from your walkout patio. The charming multi-level backyard oasis is perfect for relaxation and entertaining, offering multiple seating areas, a beautiful garden and fire pit. This home seamlessly combines comfort, style, and functionality, making it an exceptional choice for your family's next move. You don't miss out on this remarkable property, so schedule your viewing today and get settled into this home before summer! (id:60297)
Property Details
| MLS® Number | X12059769 |
| Property Type | Single Family |
| Community Name | South W |
| EquipmentType | Water Heater - Gas |
| Features | Carpet Free, Guest Suite |
| ParkingSpaceTotal | 4 |
| RentalEquipmentType | Water Heater - Gas |
Building
| BathroomTotal | 4 |
| BedroomsAboveGround | 4 |
| BedroomsBelowGround | 1 |
| BedroomsTotal | 5 |
| Appliances | Central Vacuum, Water Heater, Dishwasher, Dryer, Microwave, Stove, Washer, Refrigerator |
| BasementDevelopment | Finished |
| BasementFeatures | Walk Out |
| BasementType | Full (finished) |
| ConstructionStyleAttachment | Detached |
| CoolingType | Central Air Conditioning |
| ExteriorFinish | Brick, Vinyl Siding |
| FireplacePresent | Yes |
| FoundationType | Concrete |
| HalfBathTotal | 1 |
| HeatingFuel | Natural Gas |
| HeatingType | Forced Air |
| StoriesTotal | 2 |
| SizeInterior | 2000 - 2500 Sqft |
| Type | House |
| UtilityWater | Municipal Water |
Parking
| Attached Garage | |
| Garage |
Land
| Acreage | No |
| Sewer | Sanitary Sewer |
| SizeDepth | 152 Ft ,10 In |
| SizeFrontage | 35 Ft ,9 In |
| SizeIrregular | 35.8 X 152.9 Ft |
| SizeTotalText | 35.8 X 152.9 Ft |
https://www.realtor.ca/real-estate/28115071/2982-devon-road-london-south-w
Interested?
Contact us for more information
Mike Farhat
Salesperson
Alex Farhat
Salesperson
Selena Nicholas
Salesperson
THINKING OF SELLING or BUYING?
We Get You Moving!
Contact Us

About Steve & Julia
With over 40 years of combined experience, we are dedicated to helping you find your dream home with personalized service and expertise.
© 2025 Wiggett Properties. All Rights Reserved. | Made with ❤️ by Jet Branding
