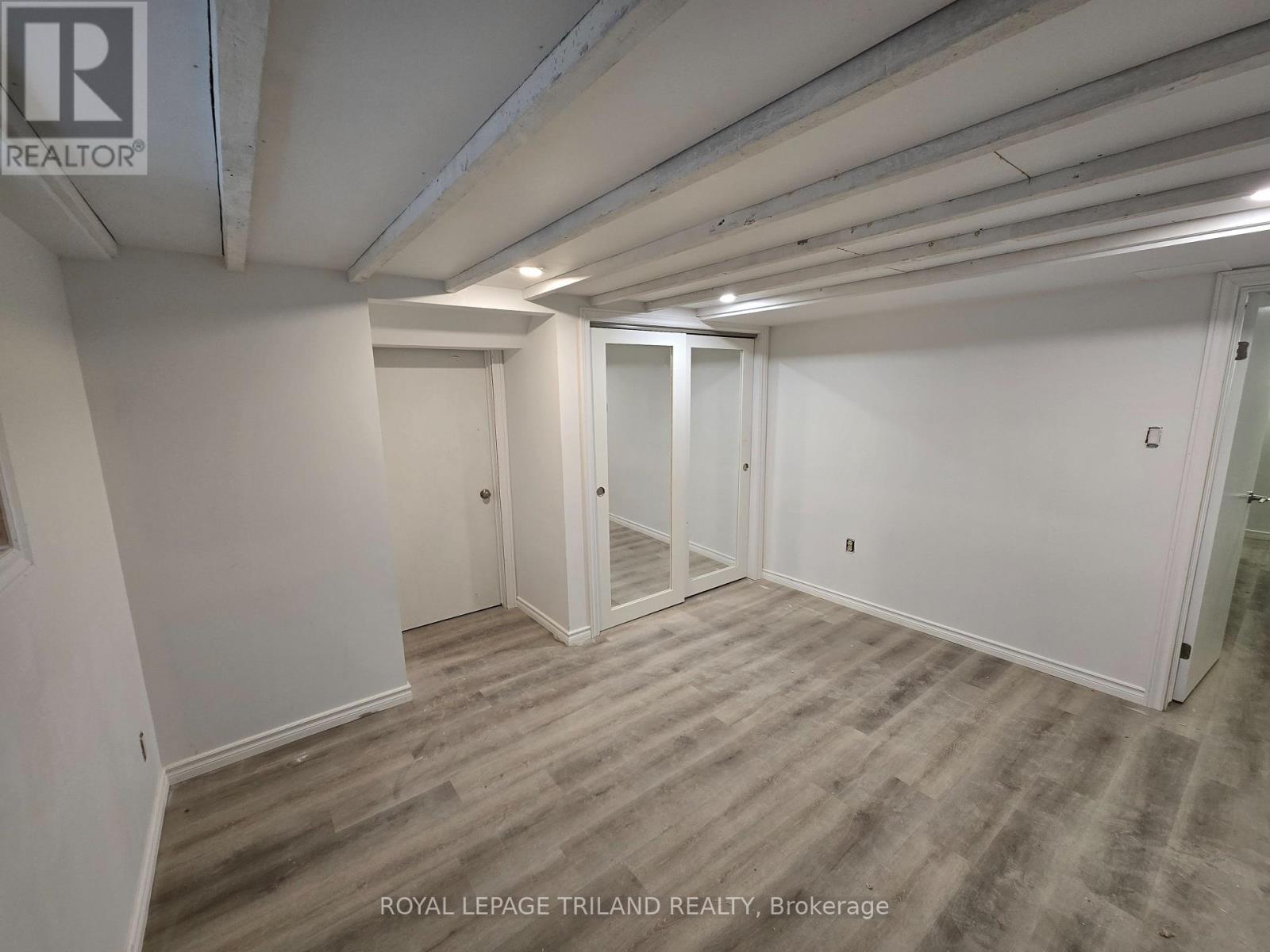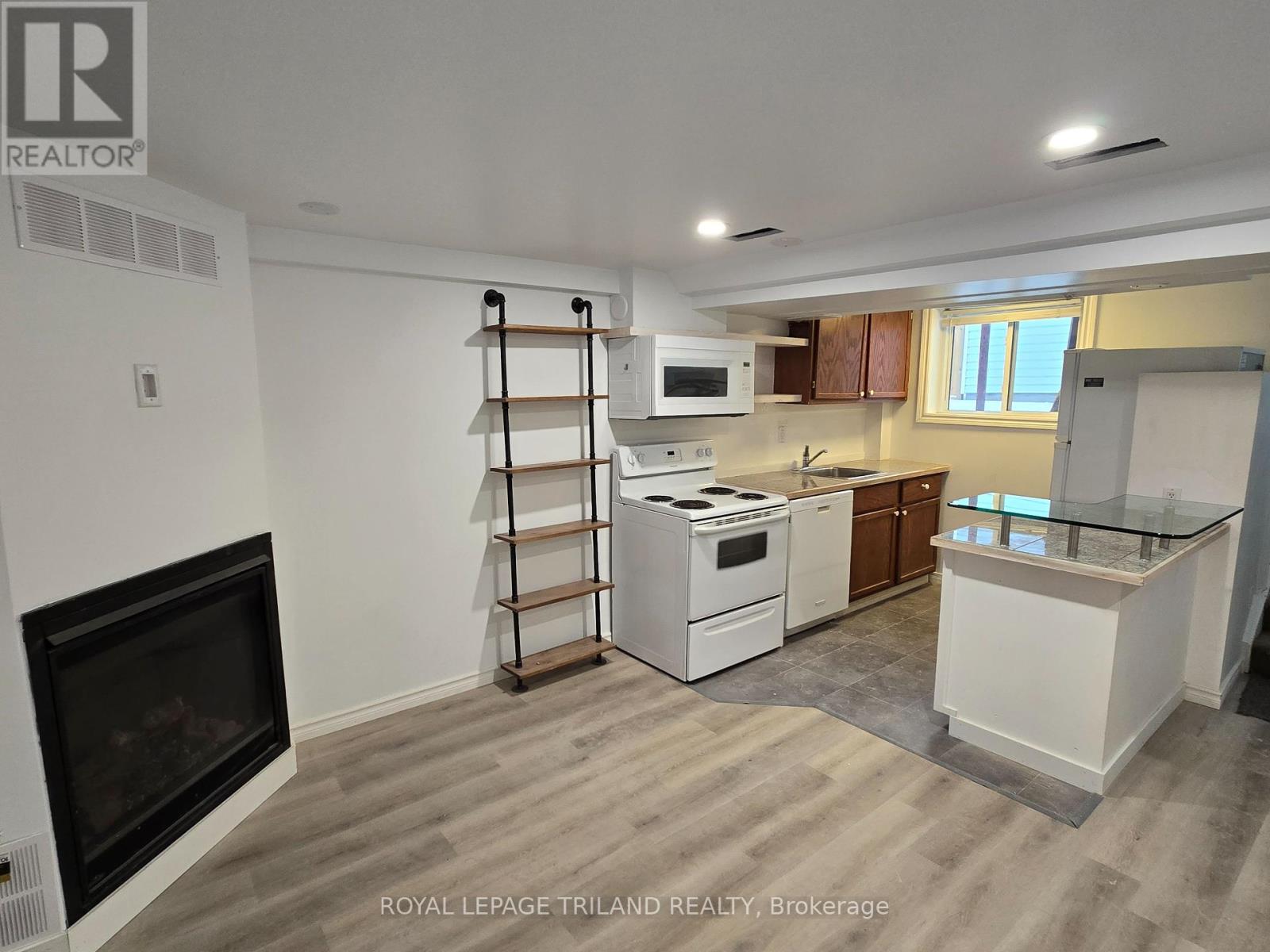2b - 33.5 Chestnut Street, St. Thomas, Ontario N5R 2A8 (27812798)
2b - 33.5 Chestnut Street St. Thomas, Ontario N5R 2A8
$1,630 Monthly
Executive fully renovated 1 bedroom unit for rent on the lower level. Ideal for professional individuals. Features of the unit are an updated kitchen, newer appliances including a dishwasher, spacious bedroom, dining area with gas insert fireplace, sizable living room, and updated 3 piece bath. Newly painted and new flooring throughout. All newer windows throughout that allow lots of natural light. Private entrance and 1 assigned parking space. Available February 1st. Water, hydro, forced air gas heat included. $1630 inclusive. Application and references are required. In a great neighbourhood. Please note that unit is still under construction. Book a showing today! (id:60297)
Property Details
| MLS® Number | X11928029 |
| Property Type | Multi-family |
| Community Name | SW |
| AmenitiesNearBy | Public Transit |
| Features | Carpet Free |
| ParkingSpaceTotal | 1 |
Building
| BathroomTotal | 1 |
| BedroomsAboveGround | 1 |
| BedroomsTotal | 1 |
| Amenities | Fireplace(s) |
| BasementFeatures | Apartment In Basement, Separate Entrance |
| BasementType | N/a |
| ExteriorFinish | Brick |
| FireProtection | Smoke Detectors |
| FireplacePresent | Yes |
| FireplaceType | Insert |
| FoundationType | Block |
| HeatingFuel | Natural Gas |
| HeatingType | Forced Air |
| StoriesTotal | 2 |
| Type | Other |
| UtilityWater | Municipal Water |
Land
| Acreage | No |
| LandAmenities | Public Transit |
| Sewer | Sanitary Sewer |
Rooms
| Level | Type | Length | Width | Dimensions |
|---|---|---|---|---|
| Lower Level | Primary Bedroom | 3.66 m | 3.18 m | 3.66 m x 3.18 m |
| Lower Level | Kitchen | 2.44 m | 2.49 m | 2.44 m x 2.49 m |
| Lower Level | Living Room | 3.43 m | 3.35 m | 3.43 m x 3.35 m |
| Lower Level | Bathroom | 1.98 m | 1.35 m | 1.98 m x 1.35 m |
| Lower Level | Dining Room | 4.34 m | 2.74 m | 4.34 m x 2.74 m |
https://www.realtor.ca/real-estate/27812798/2b-335-chestnut-street-st-thomas-sw
Interested?
Contact us for more information
Liam Ceccacci
Salesperson
THINKING OF SELLING or BUYING?
We Get You Moving!
Contact Us

About Steve & Julia
With over 40 years of combined experience, we are dedicated to helping you find your dream home with personalized service and expertise.
© 2024 Wiggett Properties. All Rights Reserved. | Made with ❤️ by Jet Branding




















