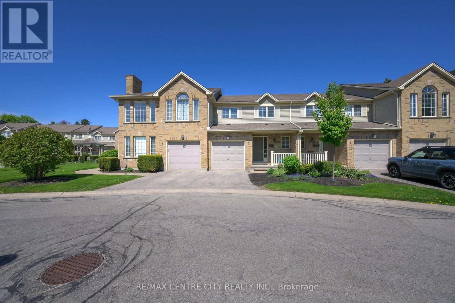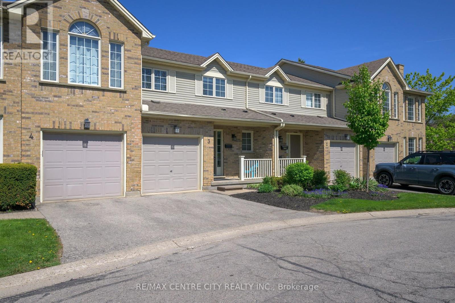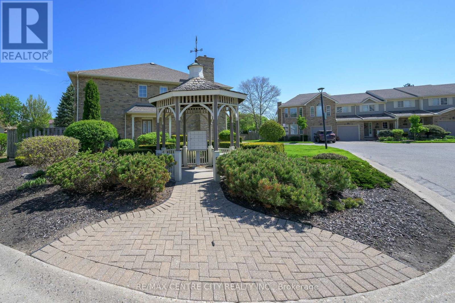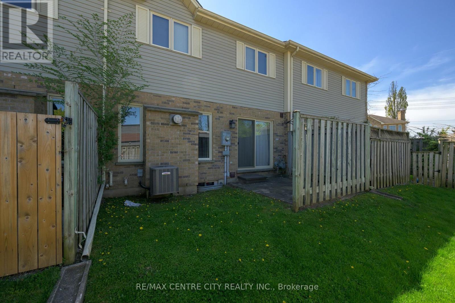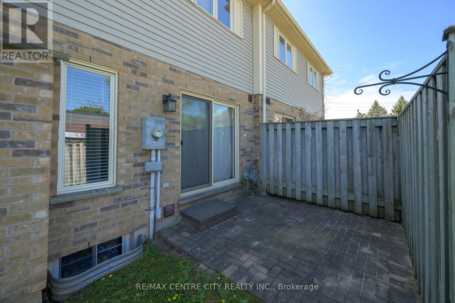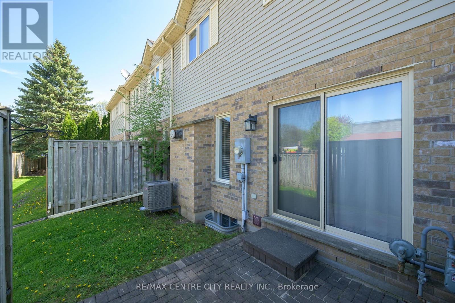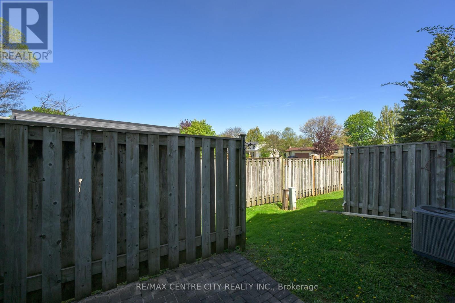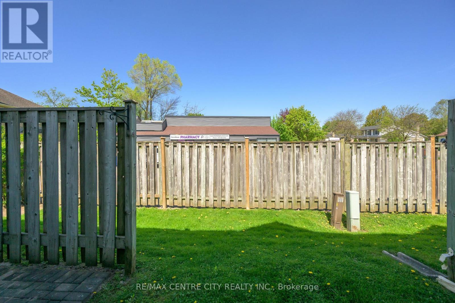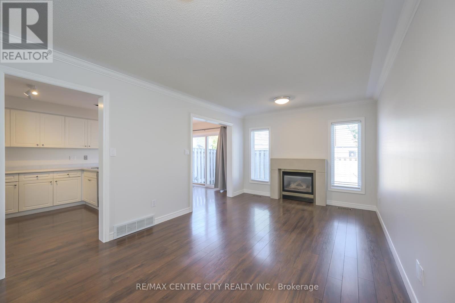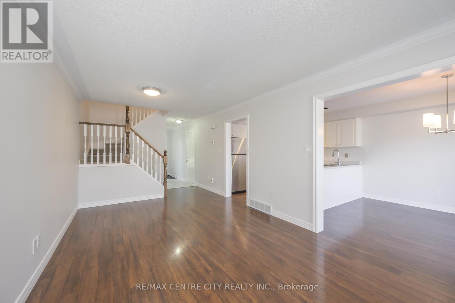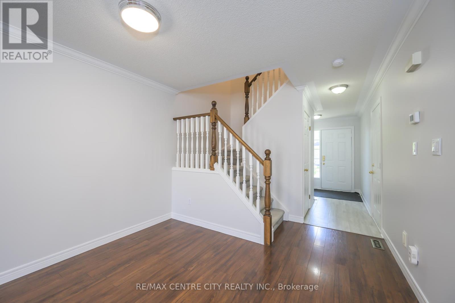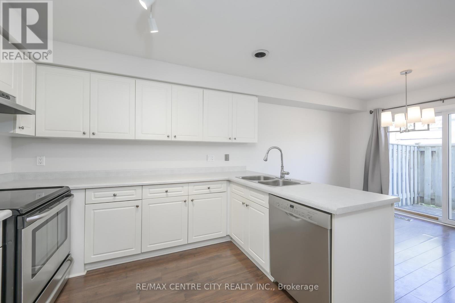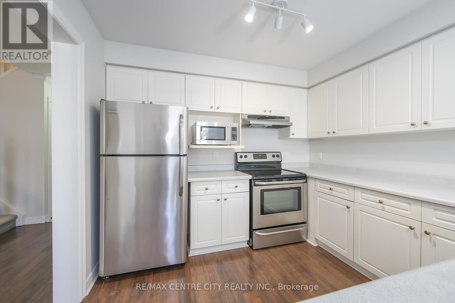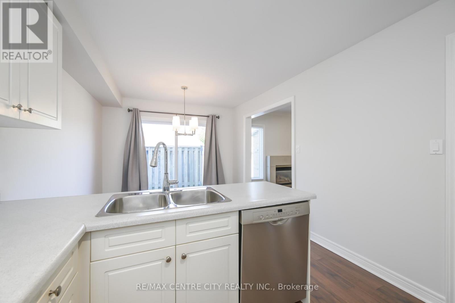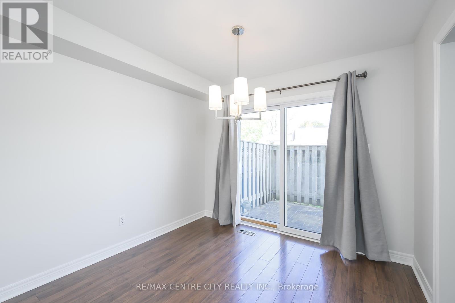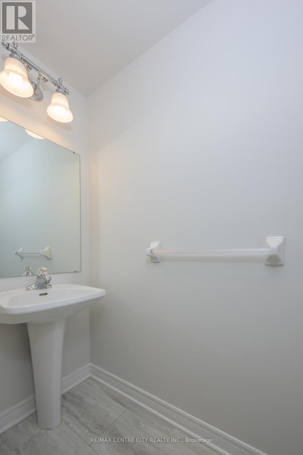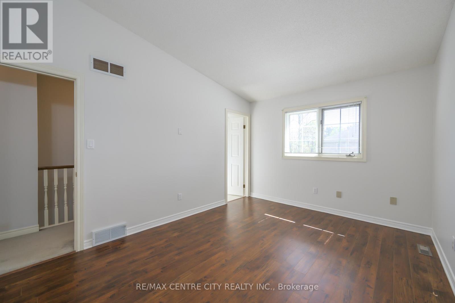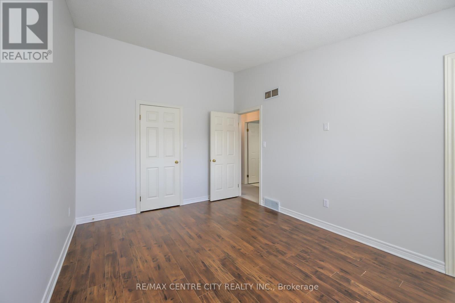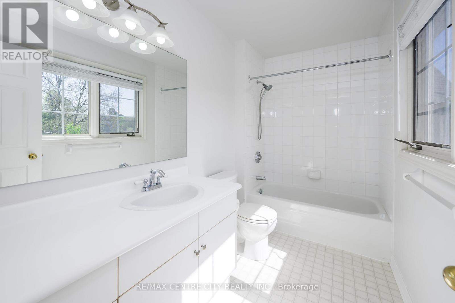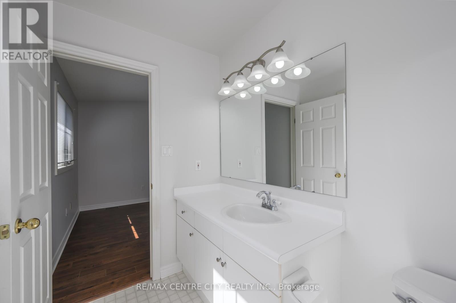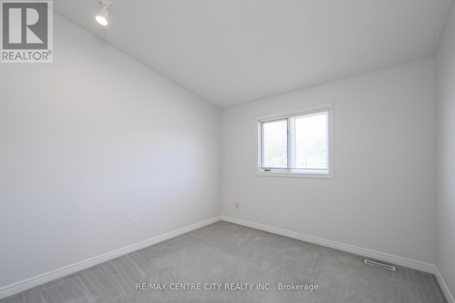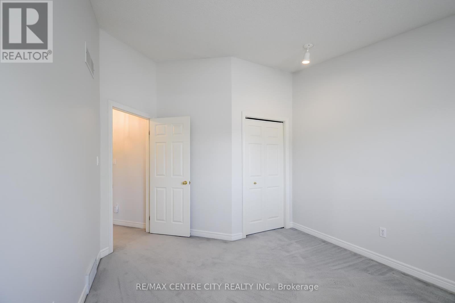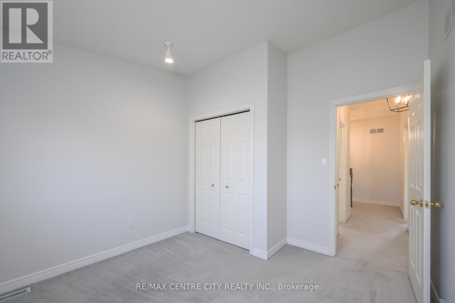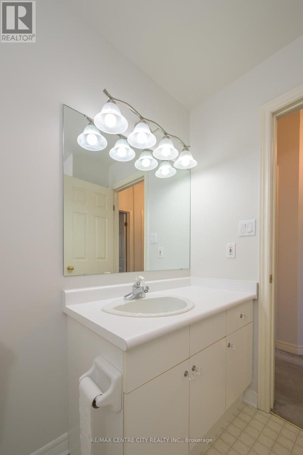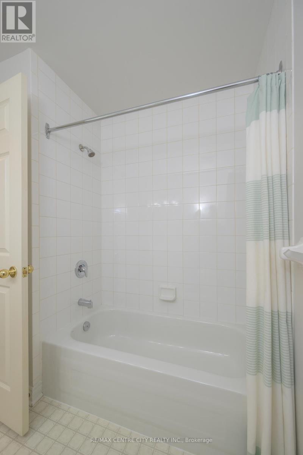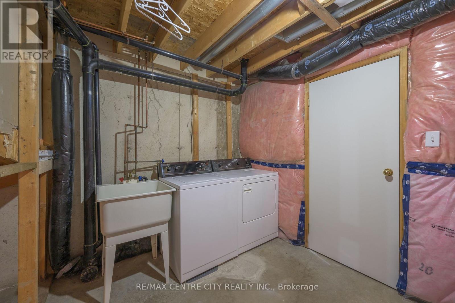3 - 1015 Farnham Road, London South (South M), Ontario N6K 1S3 (28460557)
3 - 1015 Farnham Road London South, Ontario N6K 1S3
$473,900Maintenance, Insurance, Parking
$296 Monthly
Maintenance, Insurance, Parking
$296 MonthlyWelcome to Unit 3 at 1015 Farnham Road a beautifully maintained condo offering 3 spacious bedrooms and 2 full bathrooms on the upper level, plus a convenient half bath on the main floor. Freshly painted in neutral tones throughout, this home features generous storage and a bright, welcoming layout. Enjoy peaceful mornings or quiet evenings on the private front and back porches perfect for coffee or reading. The unspoiled basement includes a rough-in for a bathroom, providing plenty of potential for customization. Ideally located close to public transit, shopping, dining, and directly across from the new YMCA on Southdale. With quick access to the 401just 8 minutes away this home is move-in ready! Updates include: newer A/C unit, owned water heater and upgraded insulation (id:60297)
Property Details
| MLS® Number | X12217001 |
| Property Type | Single Family |
| Community Name | South M |
| AmenitiesNearBy | Park, Place Of Worship, Public Transit, Schools |
| CommunityFeatures | Pet Restrictions, Community Centre, School Bus |
| Features | Flat Site |
| ParkingSpaceTotal | 2 |
| Structure | Patio(s), Porch |
Building
| BathroomTotal | 3 |
| BedroomsAboveGround | 3 |
| BedroomsTotal | 3 |
| Age | 31 To 50 Years |
| Amenities | Visitor Parking, Fireplace(s) |
| Appliances | Garage Door Opener Remote(s), Water Heater, All, Dishwasher, Dryer, Stove, Washer, Refrigerator |
| BasementDevelopment | Unfinished |
| BasementType | N/a (unfinished) |
| ConstructionStatus | Insulation Upgraded |
| CoolingType | Central Air Conditioning |
| ExteriorFinish | Brick |
| FireProtection | Smoke Detectors |
| FireplacePresent | Yes |
| FireplaceTotal | 1 |
| FoundationType | Poured Concrete |
| HalfBathTotal | 1 |
| HeatingFuel | Natural Gas |
| HeatingType | Forced Air |
| StoriesTotal | 2 |
| SizeInterior | 1200 - 1399 Sqft |
| Type | Row / Townhouse |
Parking
| Attached Garage | |
| Garage |
Land
| Acreage | No |
| LandAmenities | Park, Place Of Worship, Public Transit, Schools |
| LandscapeFeatures | Landscaped |
| ZoningDescription | Cc Ro1 |
Rooms
| Level | Type | Length | Width | Dimensions |
|---|---|---|---|---|
| Second Level | Primary Bedroom | 4.29 m | 3.09 m | 4.29 m x 3.09 m |
| Second Level | Bedroom 2 | 3.09 m | 3.42 m | 3.09 m x 3.42 m |
| Second Level | Bedroom 3 | 3.12 m | 3 m | 3.12 m x 3 m |
| Main Level | Living Room | 6.73 m | 3.25 m | 6.73 m x 3.25 m |
| Main Level | Kitchen | 2.92 m | 2.92 m | 2.92 m x 2.92 m |
| Main Level | Kitchen | 2.92 m | 2.74 m | 2.92 m x 2.74 m |
https://www.realtor.ca/real-estate/28460557/3-1015-farnham-road-london-south-south-m-south-m
Interested?
Contact us for more information
Laura Burberry
Salesperson
THINKING OF SELLING or BUYING?
We Get You Moving!
Contact Us

About Steve & Julia
With over 40 years of combined experience, we are dedicated to helping you find your dream home with personalized service and expertise.
© 2025 Wiggett Properties. All Rights Reserved. | Made with ❤️ by Jet Branding

