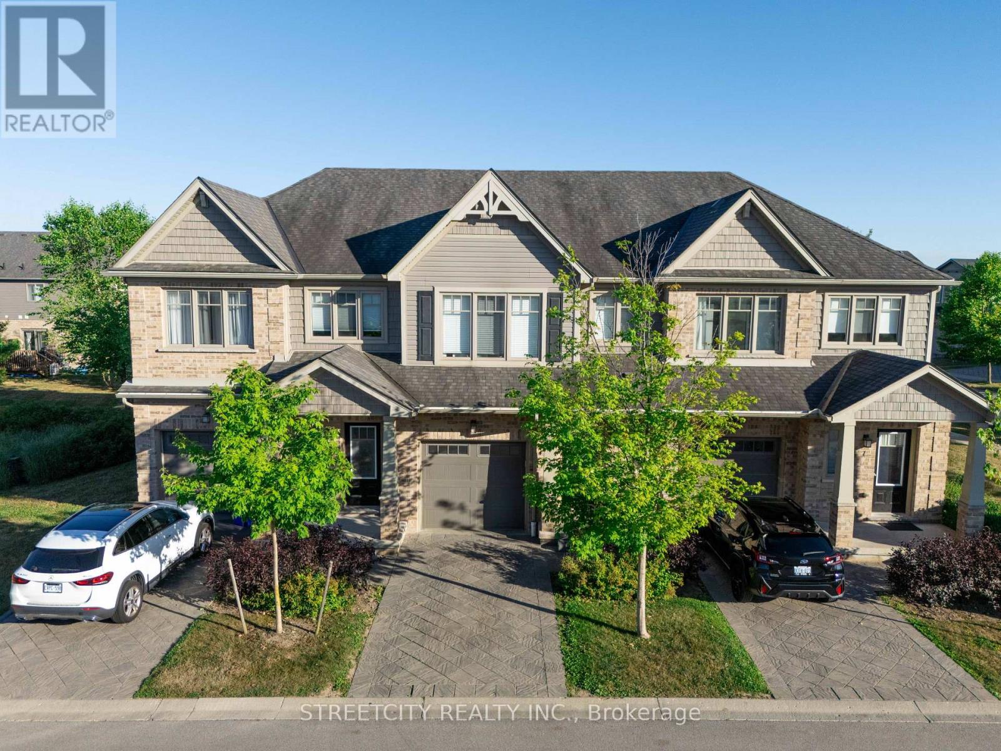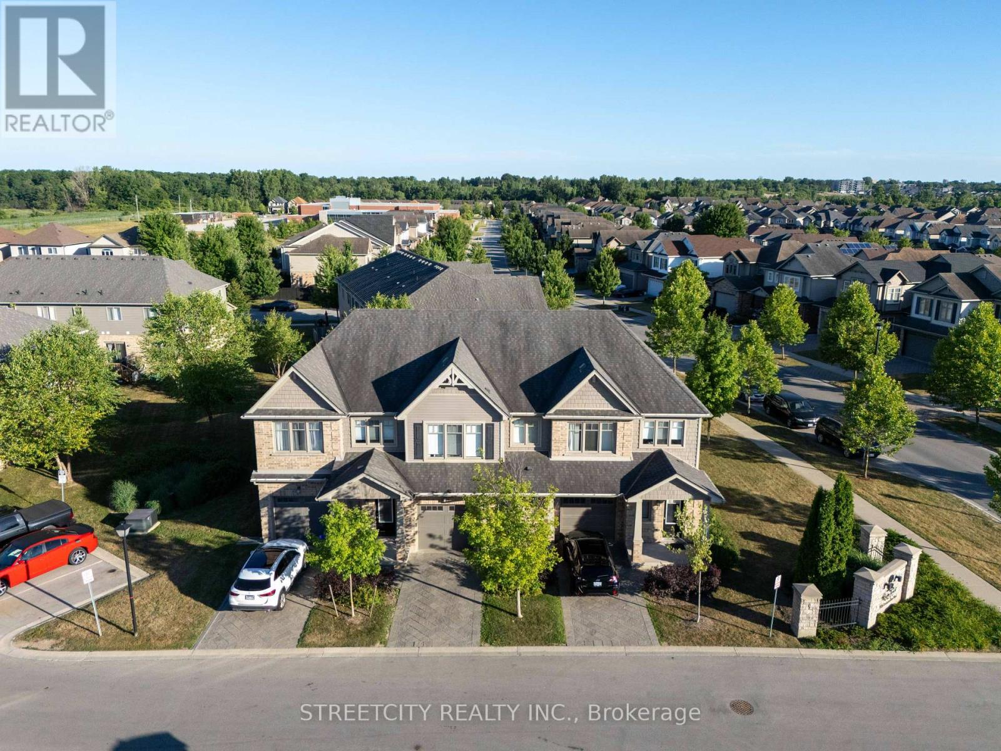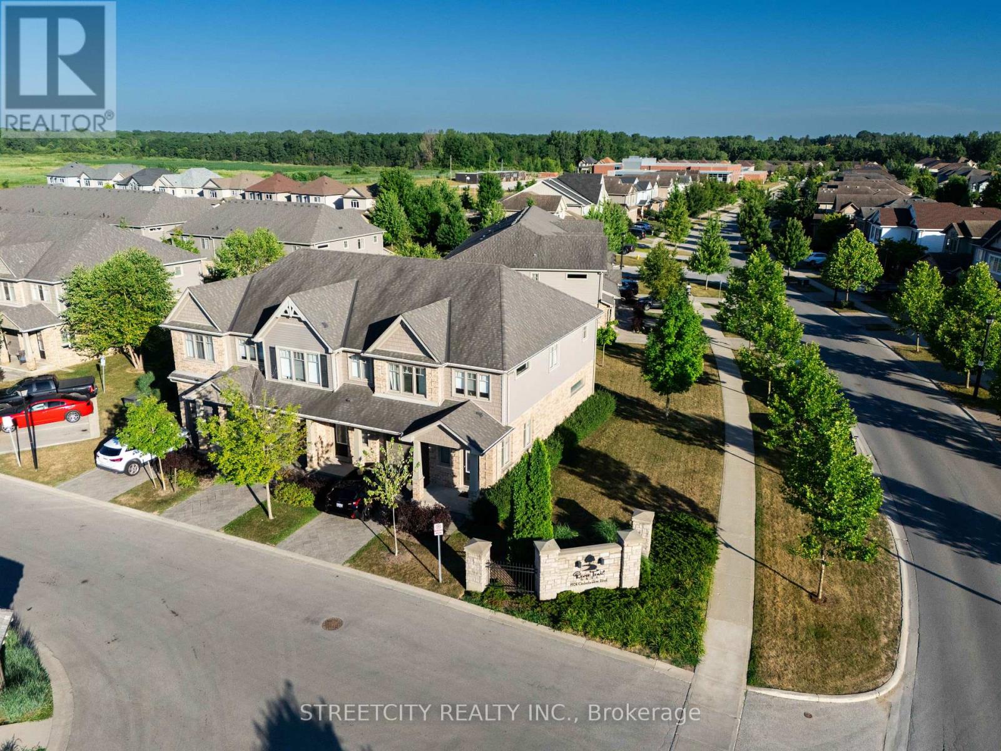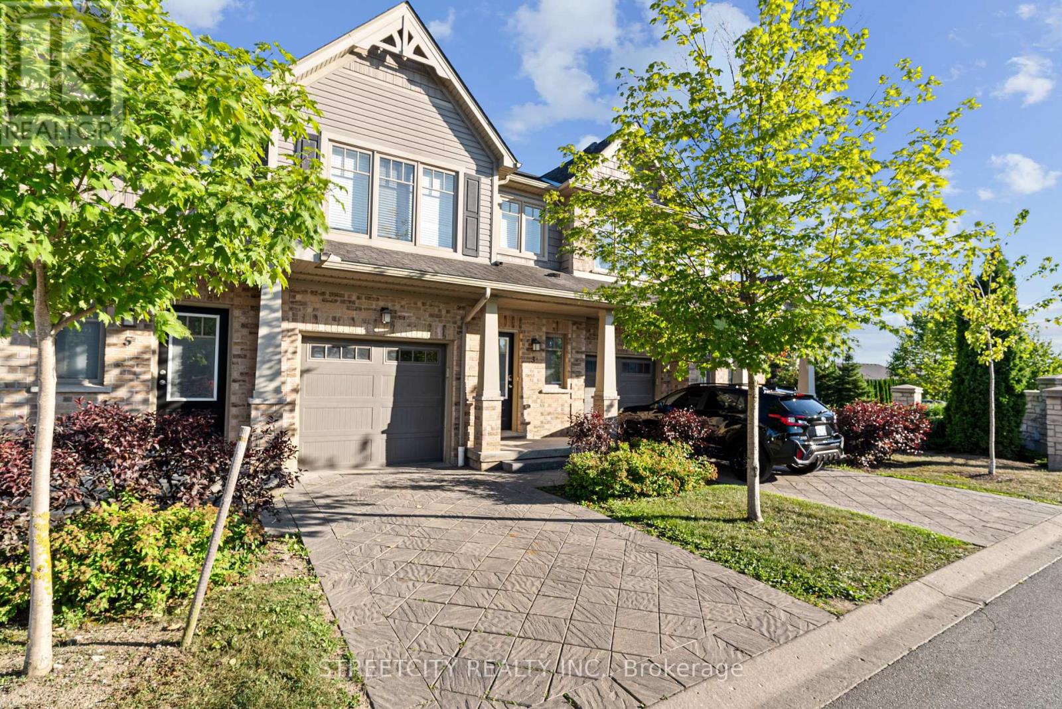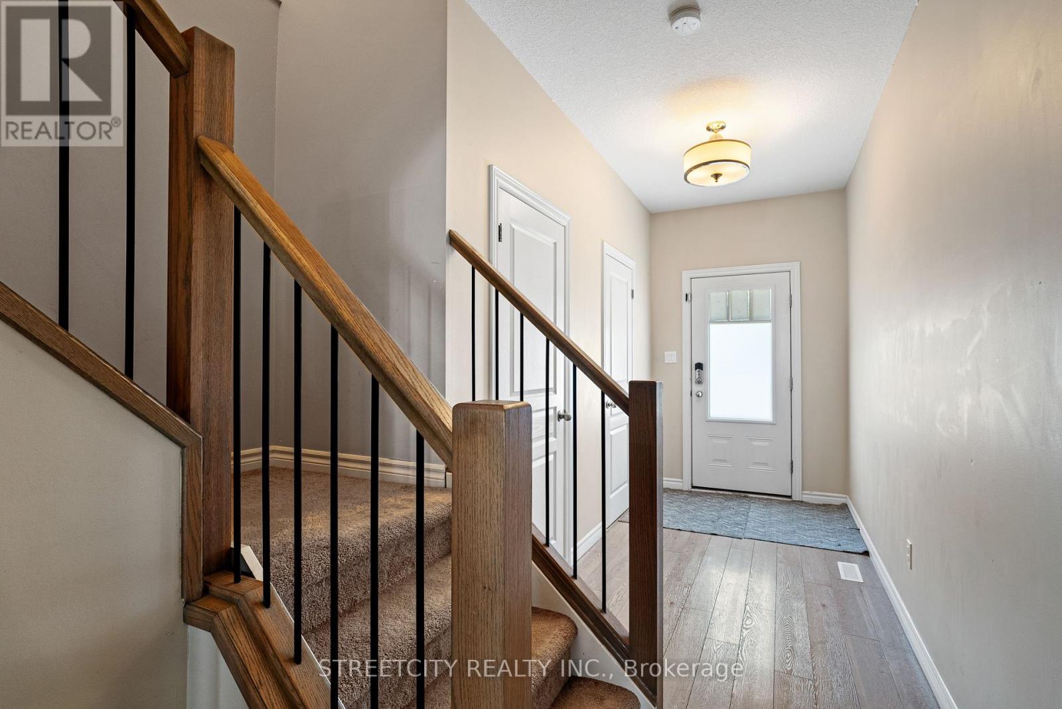3 - 1924 Cedarhollow Boulevard, London North (North D), Ontario N5X 0K3 (28655501)
3 - 1924 Cedarhollow Boulevard London North, Ontario N5X 0K3
$609,900Maintenance, Insurance, Parking
$301 Monthly
Maintenance, Insurance, Parking
$301 MonthlyWelcome to Unit 3 at 1924 Cedarhollow Blvd! This beautifully maintained 3-bedroom, 2.5-bathroom townhouse offers 2,063 sq ft of total finished living space in a desirable, family-friendly neighborhood. The main floor features a bright, open-concept layout with a modern kitchen, stainless steel appliances, and direct access to a private deck backing onto green space perfect for relaxing or entertaining. Upstairs, the spacious primary suite includes a walk-in closet and 3-piece ensuite, accompanied by two additional bedrooms and a full bath. The fully finished basement adds valuable living space ideal for a rec room, office, or gym. Complete with an attached garage, private driveway, and low-maintenance exterior. Conveniently located near parks, schools (including Cedar Hollow P.S., Montcalm S.S., St. Anne Catholic Elementary, and Mother Theresa S.S.), shopping, transit, and Western University. Don't miss this exceptional opportunity! Book your showing today! (id:60297)
Property Details
| MLS® Number | X12308271 |
| Property Type | Single Family |
| Community Name | North D |
| CommunityFeatures | Pet Restrictions |
| EquipmentType | Water Heater - Gas, Water Heater |
| Features | In Suite Laundry |
| ParkingSpaceTotal | 2 |
| RentalEquipmentType | Water Heater - Gas, Water Heater |
Building
| BathroomTotal | 3 |
| BedroomsAboveGround | 3 |
| BedroomsTotal | 3 |
| Age | 11 To 15 Years |
| Amenities | Visitor Parking |
| Appliances | Garage Door Opener Remote(s), Dishwasher, Dryer, Microwave, Hood Fan, Stove, Washer, Refrigerator |
| BasementDevelopment | Finished |
| BasementType | Full (finished) |
| CoolingType | Central Air Conditioning |
| ExteriorFinish | Brick, Vinyl Siding |
| HalfBathTotal | 1 |
| HeatingFuel | Natural Gas |
| HeatingType | Forced Air |
| StoriesTotal | 2 |
| SizeInterior | 1400 - 1599 Sqft |
| Type | Row / Townhouse |
Parking
| Attached Garage | |
| Garage |
Land
| Acreage | No |
| ZoningDescription | D50 , R6-5, R7-h12, R5-3 |
Rooms
| Level | Type | Length | Width | Dimensions |
|---|---|---|---|---|
| Second Level | Primary Bedroom | 3.65 m | 3.81 m | 3.65 m x 3.81 m |
| Second Level | Bathroom | Measurements not available | ||
| Second Level | Bedroom 2 | 2.94 m | 3.65 m | 2.94 m x 3.65 m |
| Second Level | Bedroom 3 | 2.97 m | 3.09 m | 2.97 m x 3.09 m |
| Second Level | Bathroom | Measurements not available | ||
| Second Level | Other | 1.93 m | 1.87 m | 1.93 m x 1.87 m |
| Basement | Recreational, Games Room | 5.68 m | 3.55 m | 5.68 m x 3.55 m |
| Ground Level | Kitchen | 2.74 m | 3.47 m | 2.74 m x 3.47 m |
| Ground Level | Dining Room | 3.12 m | 2.64 m | 3.12 m x 2.64 m |
| Ground Level | Living Room | 5.91 m | 3.6 m | 5.91 m x 3.6 m |
Interested?
Contact us for more information
Sreejith Parattu Raveendran
Salesperson
Manojkumar Chakkanthara Viswanathan
Salesperson
THINKING OF SELLING or BUYING?
We Get You Moving!
Contact Us

About Steve & Julia
With over 40 years of combined experience, we are dedicated to helping you find your dream home with personalized service and expertise.
© 2025 Wiggett Properties. All Rights Reserved. | Made with ❤️ by Jet Branding
