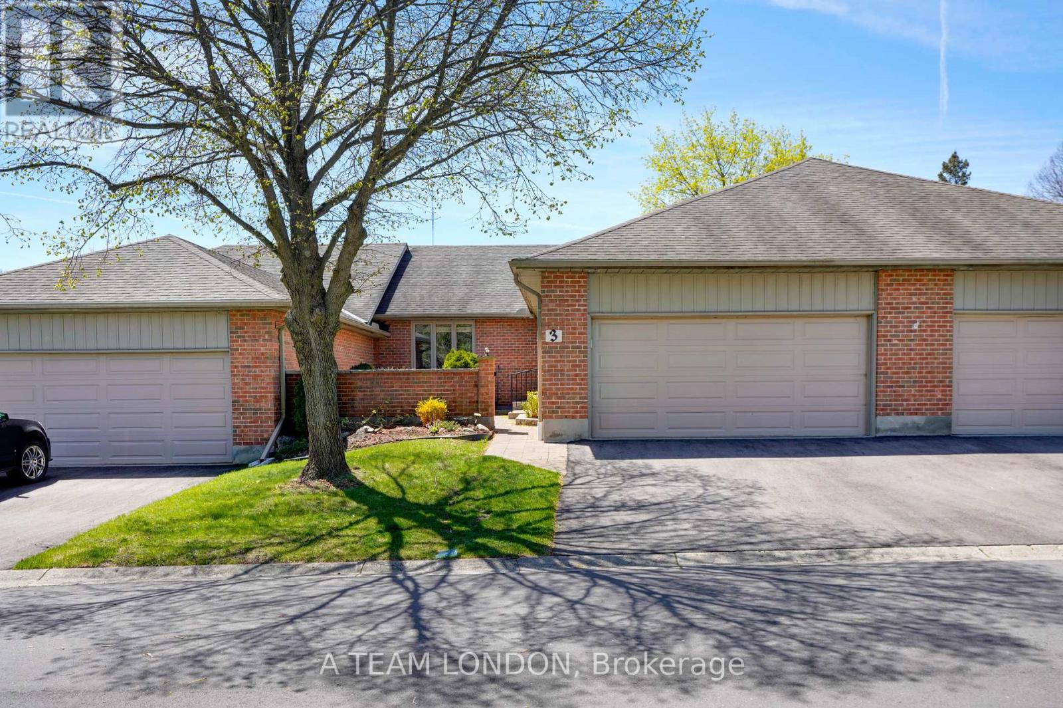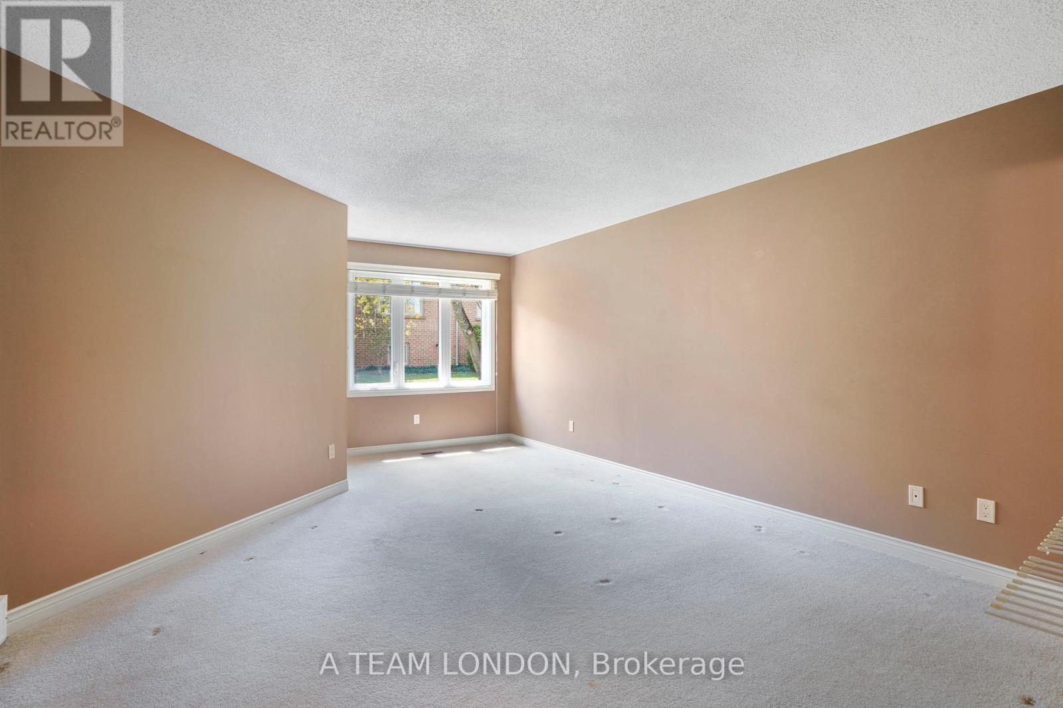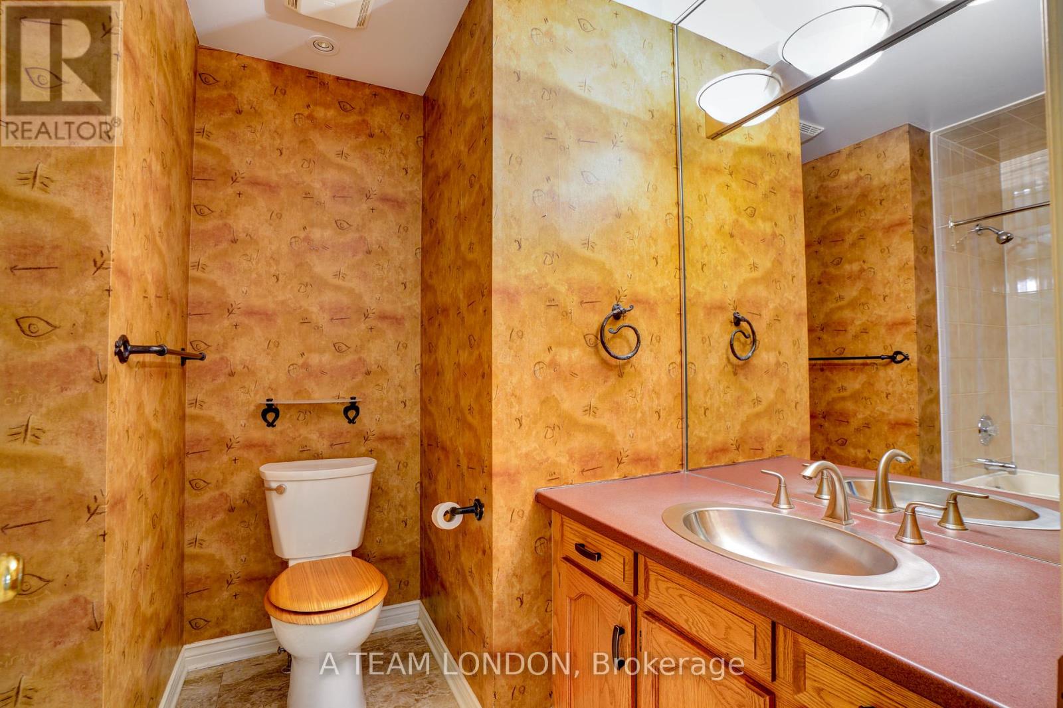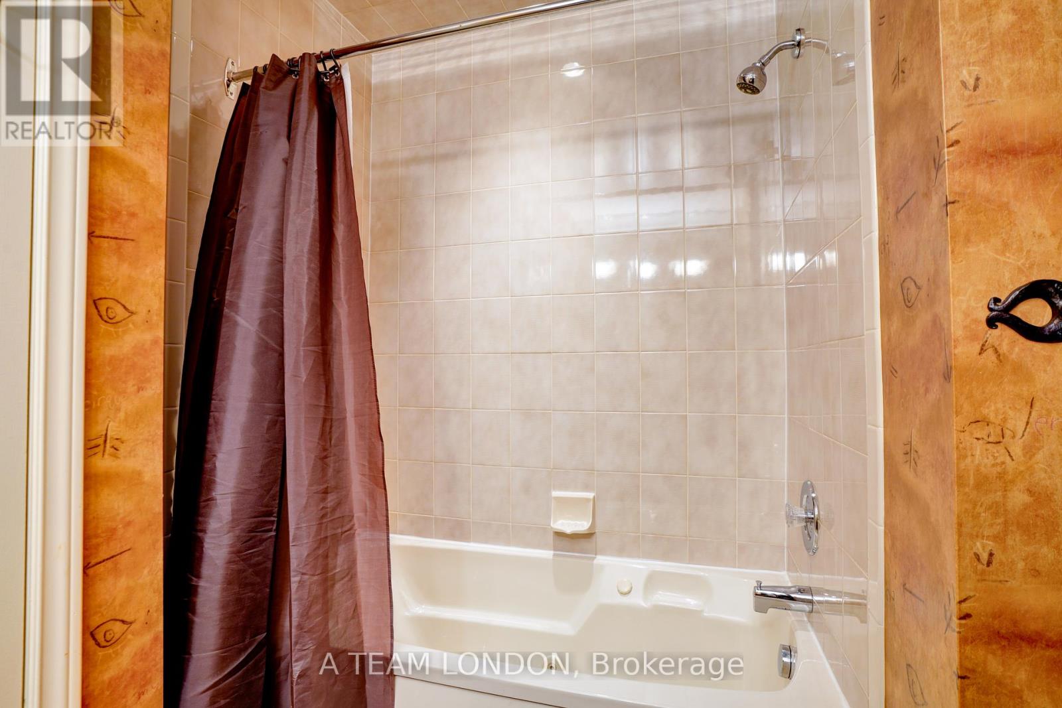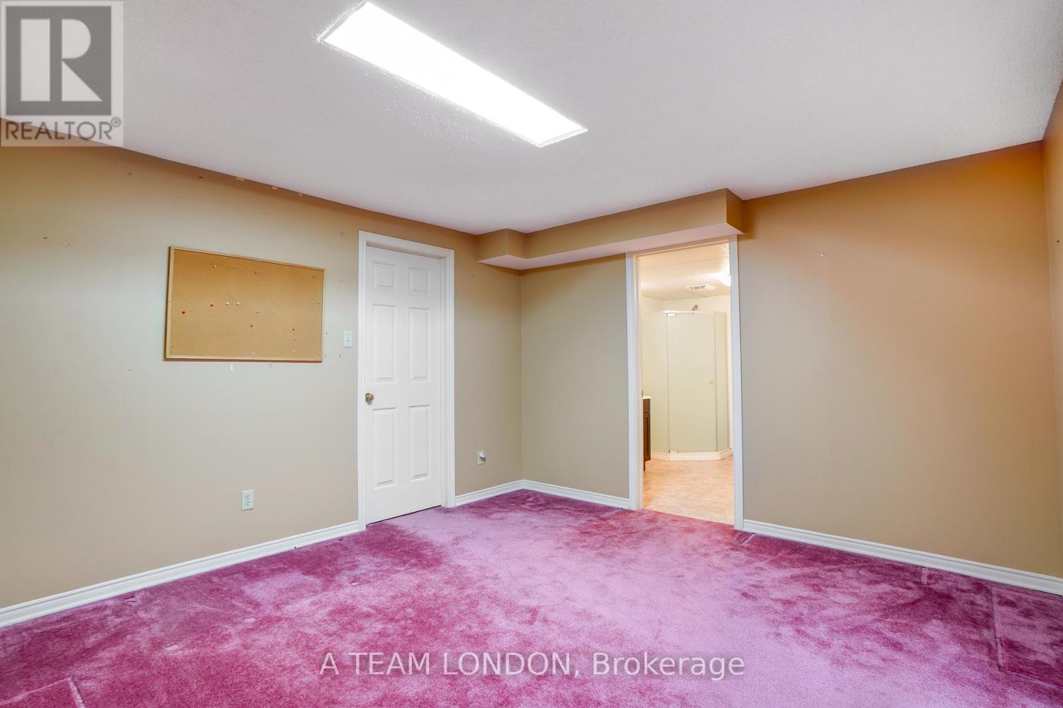3 - 2 Cadeau Terrace, London South (South B), Ontario N6K 4E9 (28252341)
3 - 2 Cadeau Terrace London South, Ontario N6K 4E9
$649,900Maintenance, Common Area Maintenance, Parking, Insurance
$490 Monthly
Maintenance, Common Area Maintenance, Parking, Insurance
$490 MonthlyWelcome to this gem in the heart of desirable Byron-a spacious bungalow that offers the generous living spaces so often missing in todays newer condos. Step inside and you'll immediately notice the living room, complete with a gas fireplace. The space flows seamlessly into a large dining area, easily accommodating a full-sized table ready to host the entire extended family.The primary bedroom comfortably fits a king-sized bed along with your favourite furniture pieces. You'll also enjoy a walk-in closet and a private ensuite, creating a peaceful space to start and end your day.The main floor also includes a second bedroom and a full 4-piece bathroom, ideal for guests or a home office. Downstairs, the finished basement expands your living space with a generous family room, an oversized bedroom, a full bathroom, and a versatile home office nook plus more storage than you'll know what to do with! Outside, enjoy your own private court yard. A double car garage adds both convenience and functionality to this exceptional home. Don't miss your chance to enjoy bungalow living in one of Londons most sought-after communities! (id:60297)
Property Details
| MLS® Number | X12120789 |
| Property Type | Single Family |
| Community Name | South B |
| CommunityFeatures | Pet Restrictions |
| EquipmentType | Water Heater - Gas |
| ParkingSpaceTotal | 4 |
| RentalEquipmentType | Water Heater - Gas |
| Structure | Patio(s) |
Building
| BathroomTotal | 3 |
| BedroomsAboveGround | 2 |
| BedroomsBelowGround | 1 |
| BedroomsTotal | 3 |
| Age | 31 To 50 Years |
| Amenities | Fireplace(s) |
| Appliances | Dishwasher, Dryer, Garage Door Opener, Stove, Washer, Refrigerator |
| ArchitecturalStyle | Bungalow |
| BasementDevelopment | Finished |
| BasementType | Full (finished) |
| CoolingType | Central Air Conditioning |
| ExteriorFinish | Brick |
| FireplacePresent | Yes |
| FireplaceTotal | 1 |
| FoundationType | Poured Concrete |
| HeatingFuel | Natural Gas |
| HeatingType | Forced Air |
| StoriesTotal | 1 |
| SizeInterior | 1400 - 1599 Sqft |
| Type | Row / Townhouse |
Parking
| Detached Garage | |
| Garage |
Land
| Acreage | No |
| ZoningDescription | R5-4 |
Rooms
| Level | Type | Length | Width | Dimensions |
|---|---|---|---|---|
| Lower Level | Office | 4.02 m | 4.02 m | 4.02 m x 4.02 m |
| Lower Level | Bathroom | 3.08 m | 2.63 m | 3.08 m x 2.63 m |
| Lower Level | Bedroom 3 | 8.94 m | 3.87 m | 8.94 m x 3.87 m |
| Lower Level | Utility Room | 3.08 m | 3.68 m | 3.08 m x 3.68 m |
| Lower Level | Recreational, Games Room | 7.27 m | 6.02 m | 7.27 m x 6.02 m |
| Lower Level | Den | 4.09 m | 3.63 m | 4.09 m x 3.63 m |
| Main Level | Kitchen | 5.1 m | 4.32 m | 5.1 m x 4.32 m |
| Main Level | Living Room | 3.97 m | 5.58 m | 3.97 m x 5.58 m |
| Main Level | Dining Room | 3.62 m | 4 m | 3.62 m x 4 m |
| Main Level | Primary Bedroom | 4.15 m | 5.81 m | 4.15 m x 5.81 m |
| Main Level | Bathroom | 1.81 m | 3.37 m | 1.81 m x 3.37 m |
| Main Level | Bedroom 2 | 4.13 m | 4.11 m | 4.13 m x 4.11 m |
| Main Level | Bathroom | 2.4 m | 2.77 m | 2.4 m x 2.77 m |
https://www.realtor.ca/real-estate/28252341/3-2-cadeau-terrace-london-south-south-b-south-b
Interested?
Contact us for more information
Kim Usher
Salesperson
470 Colborne Street
London, Ontario N6B 2T3
Laurie Murphy
Salesperson
470 Colborne Street
London, Ontario N6B 2T3
THINKING OF SELLING or BUYING?
We Get You Moving!
Contact Us

About Steve & Julia
With over 40 years of combined experience, we are dedicated to helping you find your dream home with personalized service and expertise.
© 2025 Wiggett Properties. All Rights Reserved. | Made with ❤️ by Jet Branding
