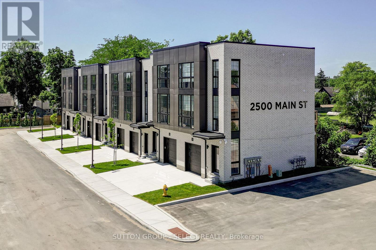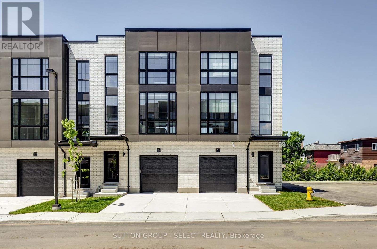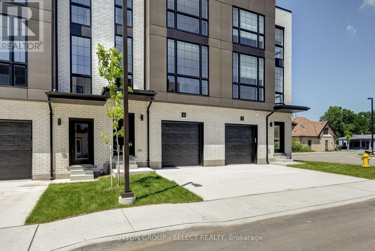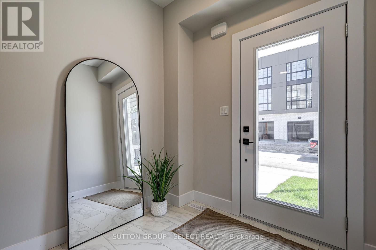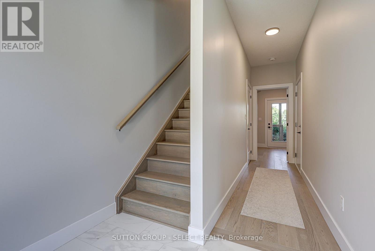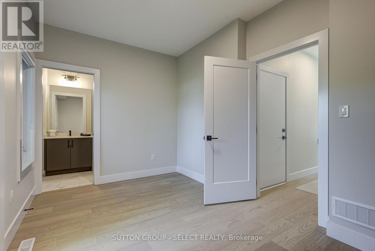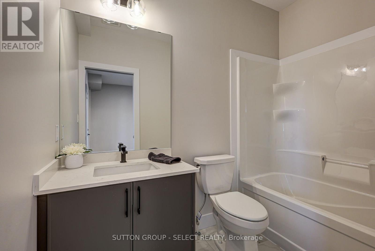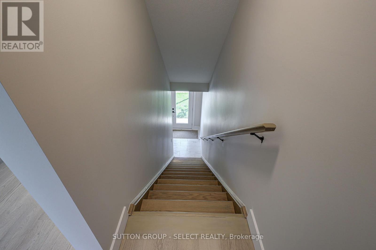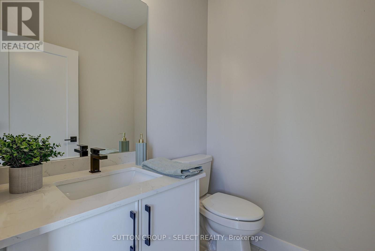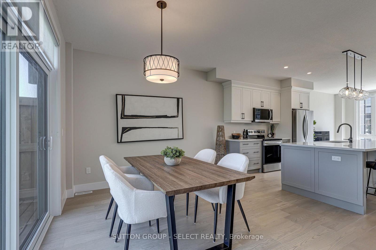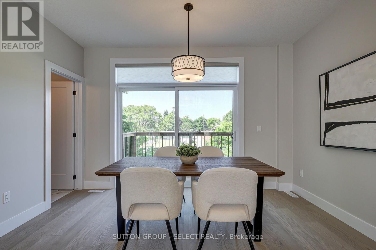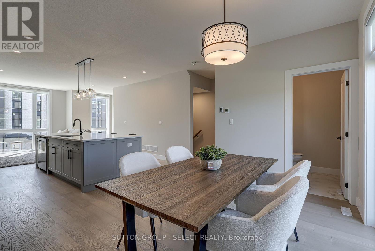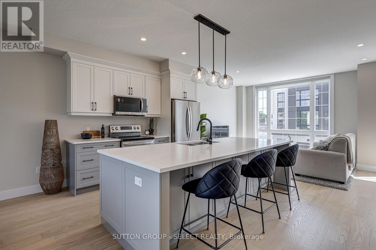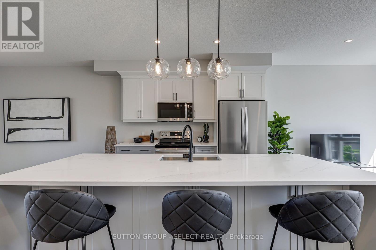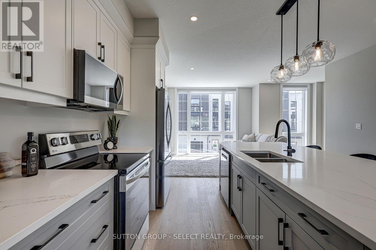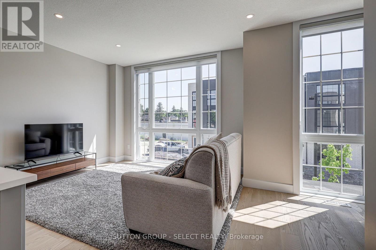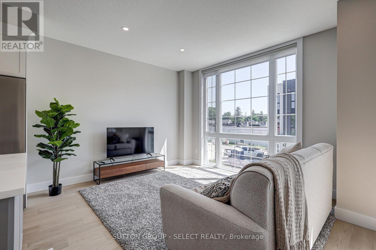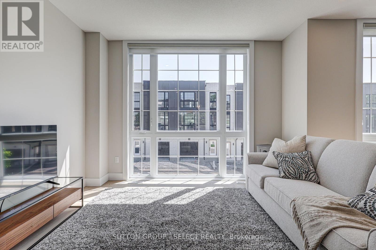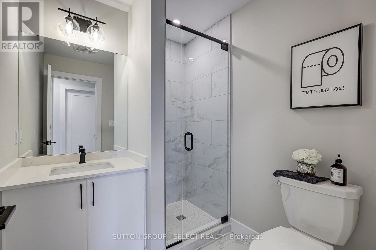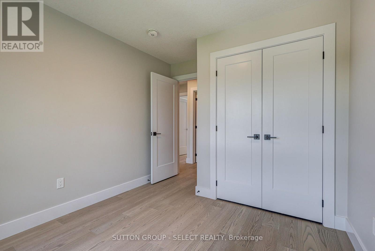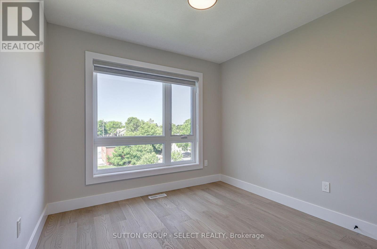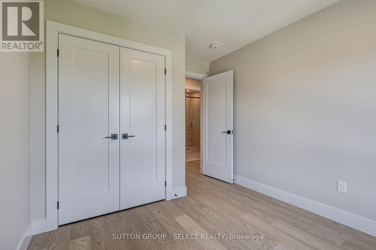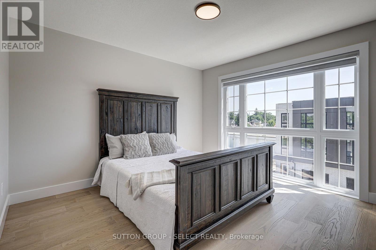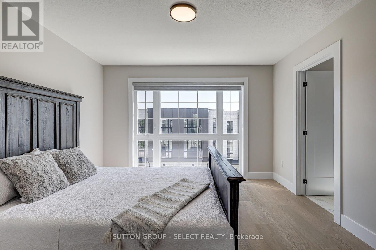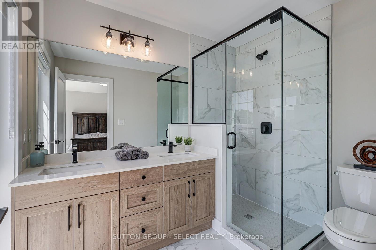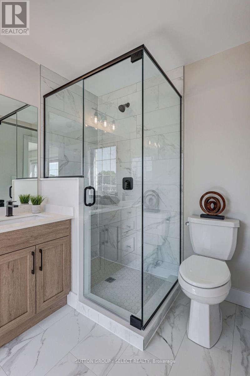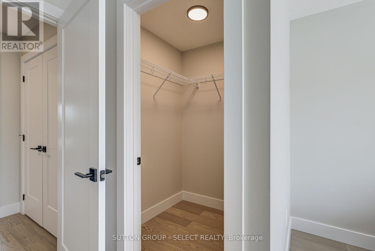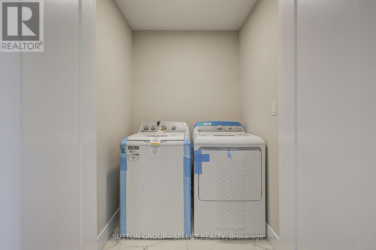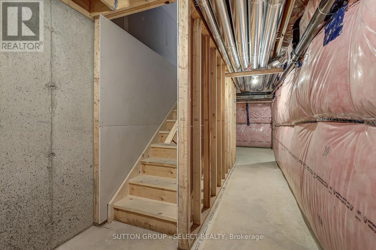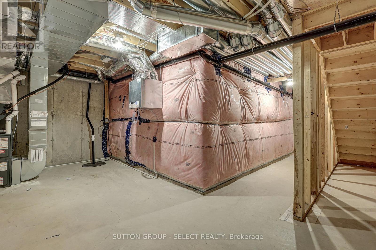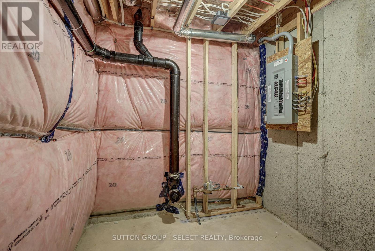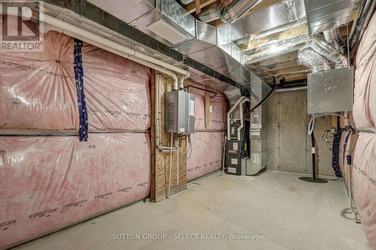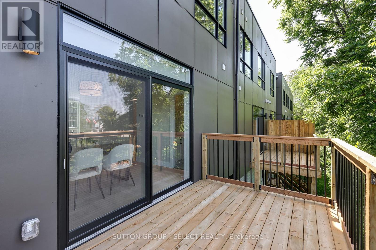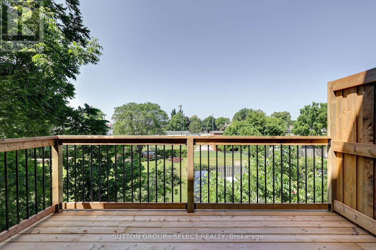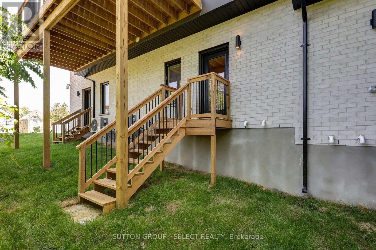3 - 2500 Main Street, London South (South V), Ontario N6P 1T5 (28634075)
3 - 2500 Main Street London South, Ontario N6P 1T5
$699,900Maintenance, Common Area Maintenance, Insurance
$240.48 Monthly
Maintenance, Common Area Maintenance, Insurance
$240.48 MonthlyWelcome to 2500 Main Street, where striking contemporary style meets the charm of Lovely Lambeth. This architecturally designed townhome with sophisticated high-end finishes, clean sightlines and an abundance of natural light, creates a space that feels both bold and inviting for many demographics! Inside, you'll find an open-concept layout that maximizes space and flowperfect for modern living and effortless entertaining. The great room is a true showstopper, featuring an oversized window that floods the space with sunlight bringing the outdoors inward. Throughout the home, hard surface flooring adds continuity and a sleek, low-maintenance finish. Boasting 3 spacious bedrooms plus a flexible den (ideal as a 4th bedroom, office, or studio), this home adapts to your lifestyle. The large master bedroom features a sleek en suite and a generous walk-in closet for clean, functional living. The 3.5 luxuriously designed bathrooms are straight from the pages of a design magazine sleek, modern, and thoughtfully appointed with premium fixtures. The chef-inspired kitchen and huge island/breakfast bar blends seamlessly with the living and dining areas, offering streamlined cabinetry, ample workspace, and a stylish environment for hosting or everyday life. Step outside to your private patio and 2nd level deck, the perfect extension of your living space, ideal for summer gatherings or quiet evenings under the stars. Additional highlights include Large windows throughout for natural light in every corner, Hard flooring on all levels no carpet anywhere Contemporary lighting and minimalist detailing! Situated in the TRUE HEART of the sought-after Lambeth community and in walking distance from all major amenities, this property checks all the boxes! With only 16 units with the Lambeth Heights development, scarcity is a real consideration!!! (id:60297)
Property Details
| MLS® Number | X12298276 |
| Property Type | Single Family |
| Community Name | South V |
| AmenitiesNearBy | Park, Place Of Worship, Schools |
| CommunityFeatures | Pets Allowed With Restrictions, Community Centre, School Bus |
| EquipmentType | Water Heater - Tankless |
| Features | Lighting, Balcony, Carpet Free, Sump Pump |
| ParkingSpaceTotal | 2 |
| RentalEquipmentType | Water Heater - Tankless |
| Structure | Patio(s), Deck |
Building
| BathroomTotal | 4 |
| BedroomsAboveGround | 3 |
| BedroomsTotal | 3 |
| Age | New Building |
| Appliances | Garage Door Opener Remote(s), Water Heater - Tankless |
| BasementDevelopment | Unfinished |
| BasementType | N/a (unfinished) |
| CoolingType | Central Air Conditioning, Air Exchanger |
| ExteriorFinish | Brick, Hardboard |
| FireProtection | Smoke Detectors |
| FoundationType | Poured Concrete |
| HalfBathTotal | 1 |
| HeatingFuel | Natural Gas |
| HeatingType | Forced Air |
| StoriesTotal | 3 |
| SizeInterior | 1600 - 1799 Sqft |
| Type | Row / Townhouse |
Parking
| Attached Garage | |
| Garage | |
| Inside Entry |
Land
| Acreage | No |
| LandAmenities | Park, Place Of Worship, Schools |
Rooms
| Level | Type | Length | Width | Dimensions |
|---|---|---|---|---|
| Second Level | Living Room | 3.52 m | 5.76 m | 3.52 m x 5.76 m |
| Second Level | Kitchen | 3.31 m | 4.53 m | 3.31 m x 4.53 m |
| Second Level | Dining Room | 3.52 m | 3.96 m | 3.52 m x 3.96 m |
| Third Level | Primary Bedroom | 5.12 m | 3.63 m | 5.12 m x 3.63 m |
| Third Level | Bedroom | 3.4 m | 2.81 m | 3.4 m x 2.81 m |
| Third Level | Bedroom | 3.42 m | 2.8 m | 3.42 m x 2.8 m |
| Basement | Utility Room | 8.8 m | 5.73 m | 8.8 m x 5.73 m |
| Main Level | Foyer | 2.03 m | 2.25 m | 2.03 m x 2.25 m |
| Main Level | Den | 2.74 m | 4.09 m | 2.74 m x 4.09 m |
https://www.realtor.ca/real-estate/28634075/3-2500-main-street-london-south-south-v-south-v
Interested?
Contact us for more information
Ashley Winder
Salesperson
THINKING OF SELLING or BUYING?
We Get You Moving!
Contact Us

About Steve & Julia
With over 40 years of combined experience, we are dedicated to helping you find your dream home with personalized service and expertise.
© 2025 Wiggett Properties. All Rights Reserved. | Made with ❤️ by Jet Branding
