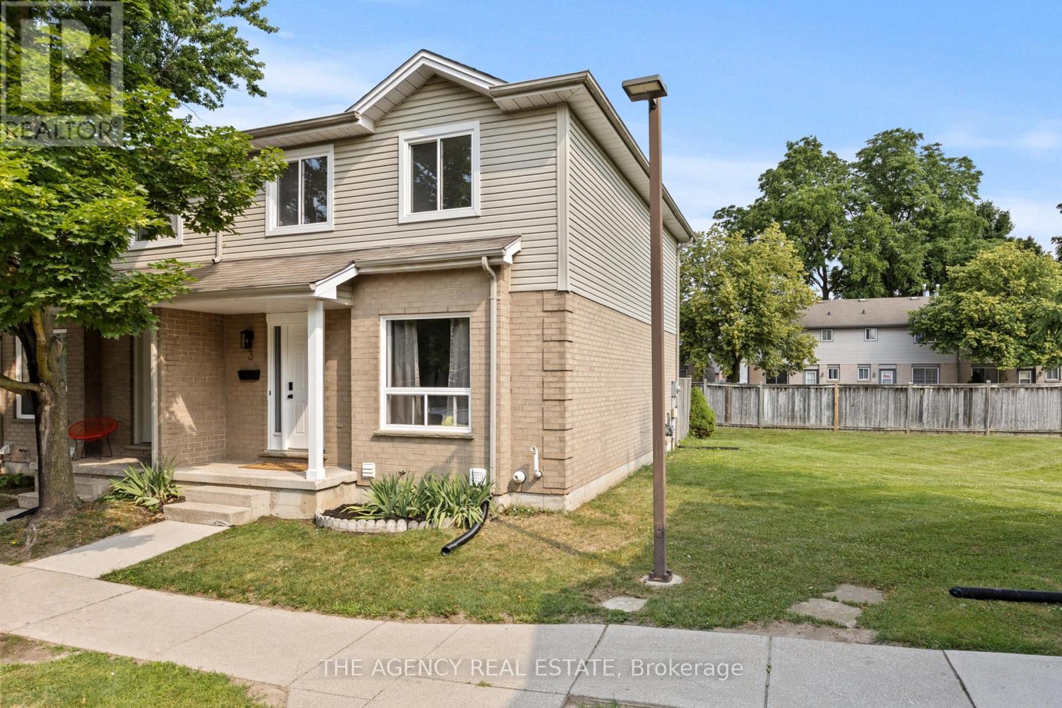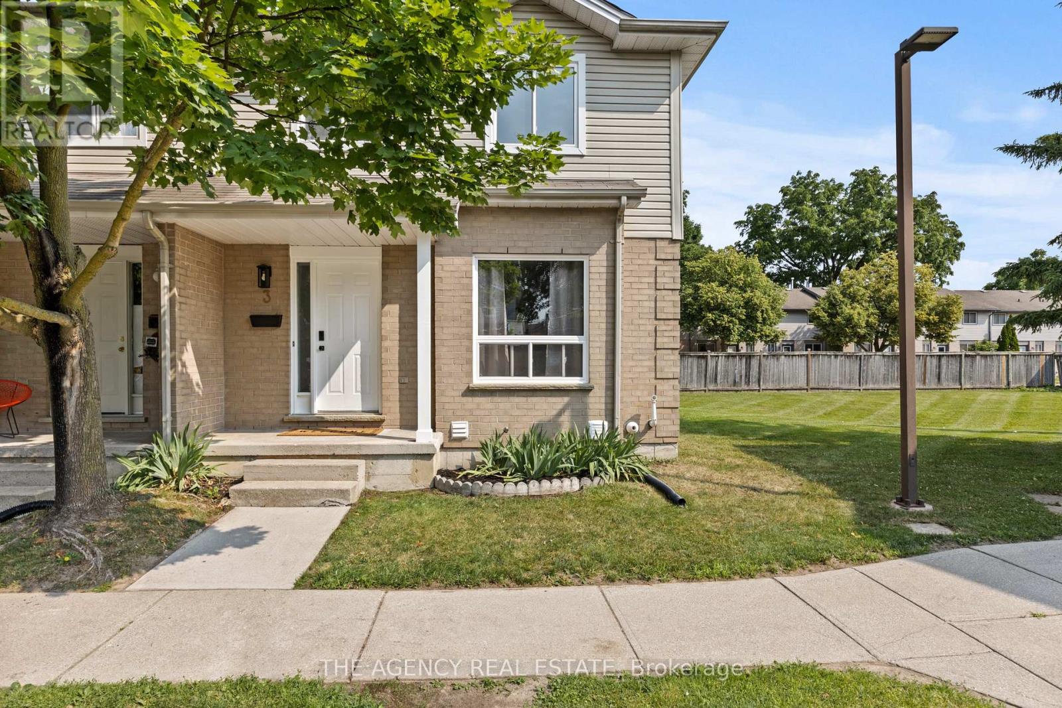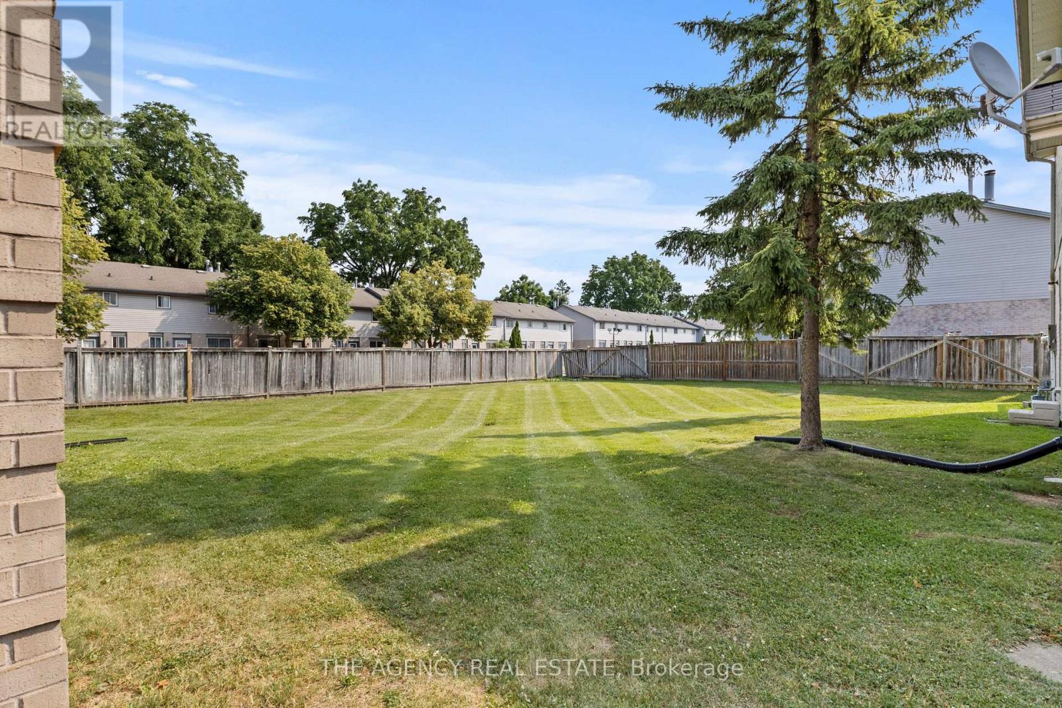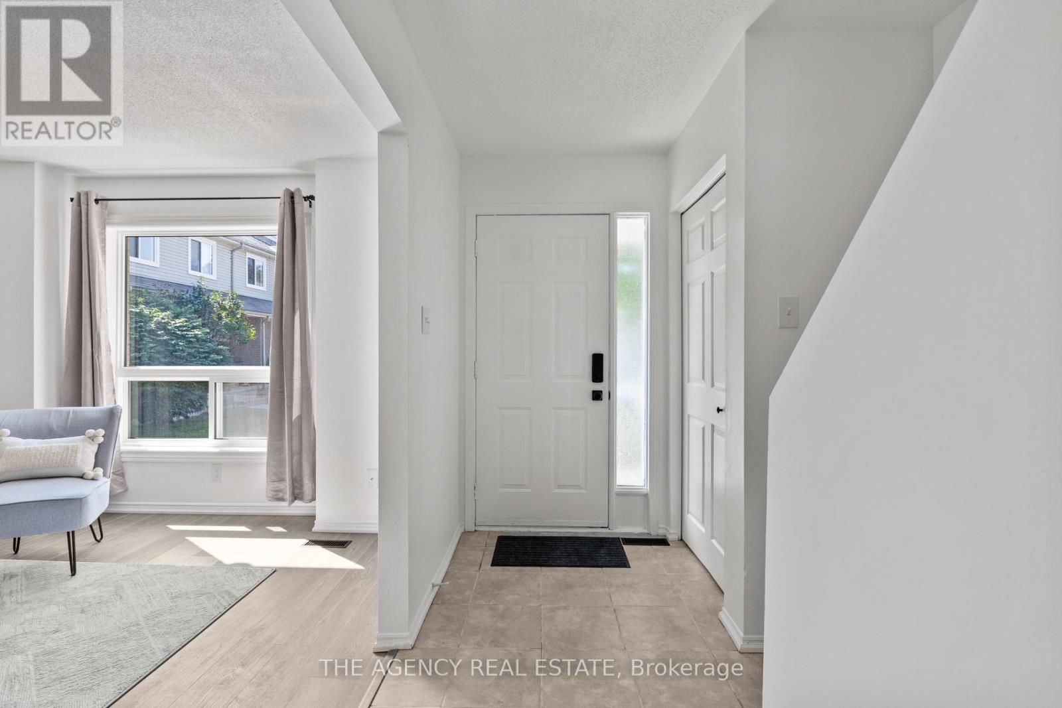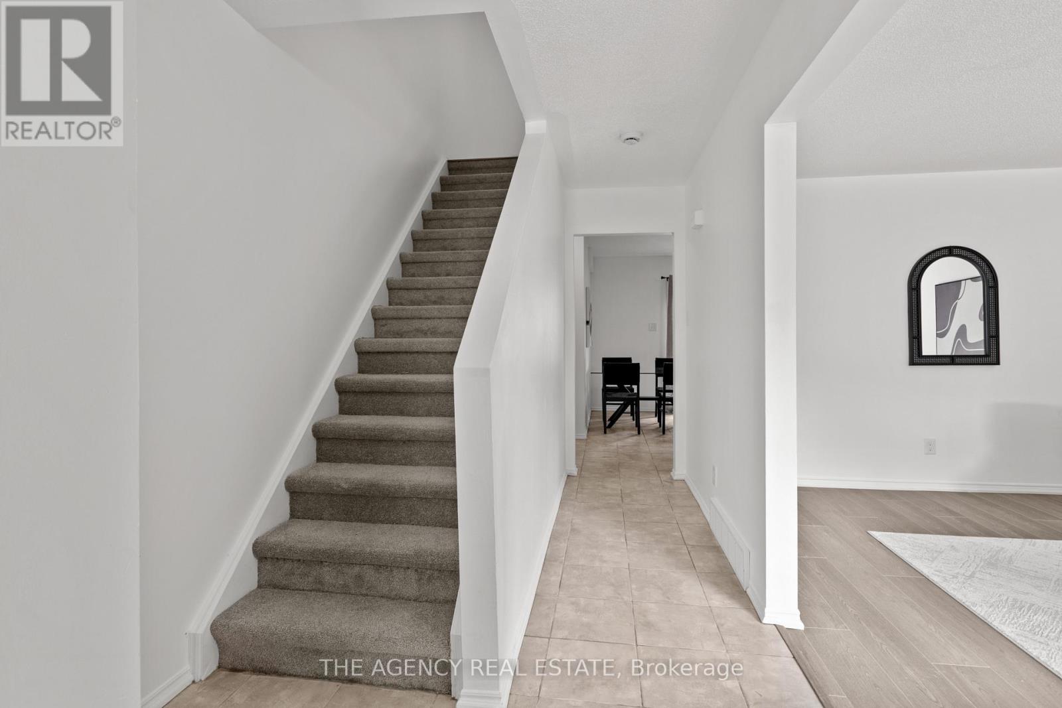3 - 484 Third Street, London East (East H), Ontario N5V 2B9 (28566756)
3 - 484 Third Street London East, Ontario N5V 2B9
$397,000Maintenance, Common Area Maintenance, Parking
$427.83 Monthly
Maintenance, Common Area Maintenance, Parking
$427.83 MonthlyThis turn key property with many updates and new finishes offers great value for home owners or investors. Fantastic location within walking distance to Fanshawe Campuses, access to multiple bus lines, shopping and many large employers nearby. Fresh paint and finishes throughout with upgraded appliances, a new kitchen, new windows (2024), new water heater and central air heating/cooling. The spacious end unit town home provides ample space with low maintenance living and durable finishes. Outdoors you will find a covered front porch, back patio and large grass area in the side yard. Easy to view and quick possession available. (id:60297)
Property Details
| MLS® Number | X12266665 |
| Property Type | Single Family |
| Community Name | East H |
| CommunityFeatures | Pet Restrictions |
| EquipmentType | Water Heater |
| ParkingSpaceTotal | 1 |
| RentalEquipmentType | Water Heater |
| Structure | Porch |
Building
| BathroomTotal | 3 |
| BedroomsAboveGround | 3 |
| BedroomsBelowGround | 1 |
| BedroomsTotal | 4 |
| Age | 31 To 50 Years |
| Appliances | Water Heater, All |
| BasementDevelopment | Partially Finished |
| BasementType | N/a (partially Finished) |
| CoolingType | Central Air Conditioning |
| ExteriorFinish | Brick, Vinyl Siding |
| FoundationType | Concrete |
| HalfBathTotal | 1 |
| HeatingFuel | Natural Gas |
| HeatingType | Forced Air |
| StoriesTotal | 2 |
| SizeInterior | 1200 - 1399 Sqft |
| Type | Row / Townhouse |
Parking
| No Garage |
Land
| Acreage | No |
Rooms
| Level | Type | Length | Width | Dimensions |
|---|---|---|---|---|
| Second Level | Primary Bedroom | 4.16 m | 4.11 m | 4.16 m x 4.11 m |
| Second Level | Bedroom | 3.96 m | 2.87 m | 3.96 m x 2.87 m |
| Second Level | Bedroom | 2.92 m | 2.87 m | 2.92 m x 2.87 m |
| Lower Level | Recreational, Games Room | 5.63 m | 3.93 m | 5.63 m x 3.93 m |
| Main Level | Living Room | 5.18 m | 3.55 m | 5.18 m x 3.55 m |
| Main Level | Kitchen | 3.68 m | 4.62 m | 3.68 m x 4.62 m |
https://www.realtor.ca/real-estate/28566756/3-484-third-street-london-east-east-h-east-h
Interested?
Contact us for more information
Paul Plumstead
Salesperson
THINKING OF SELLING or BUYING?
We Get You Moving!
Contact Us

About Steve & Julia
With over 40 years of combined experience, we are dedicated to helping you find your dream home with personalized service and expertise.
© 2025 Wiggett Properties. All Rights Reserved. | Made with ❤️ by Jet Branding
