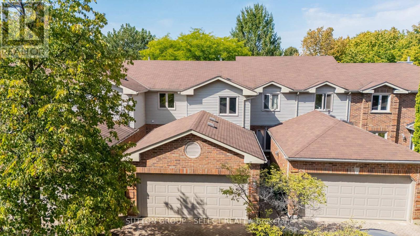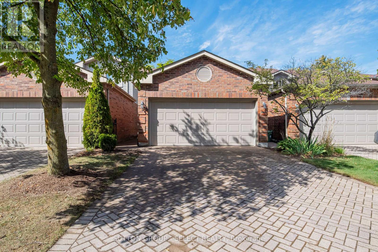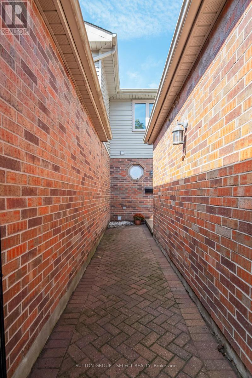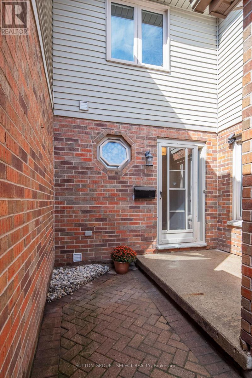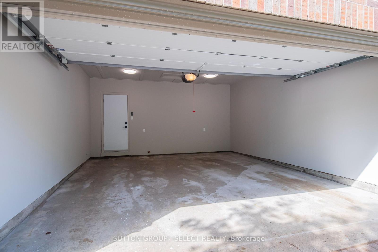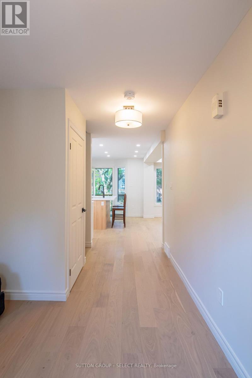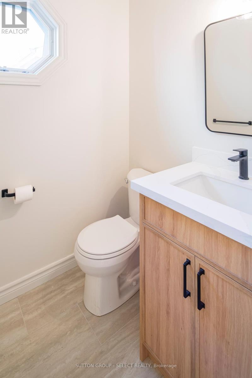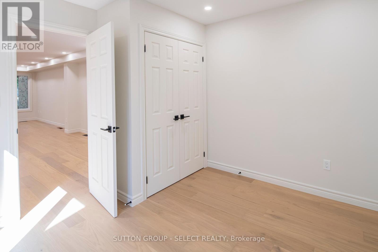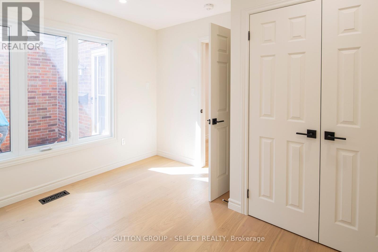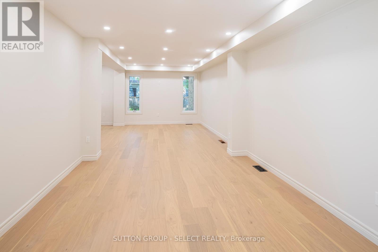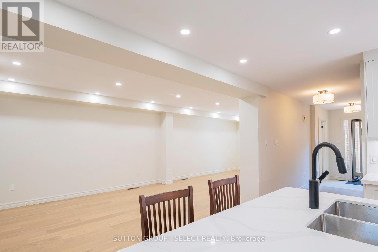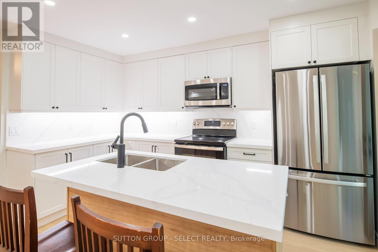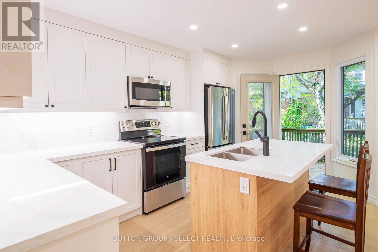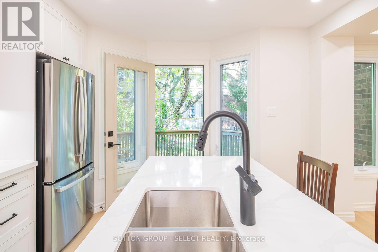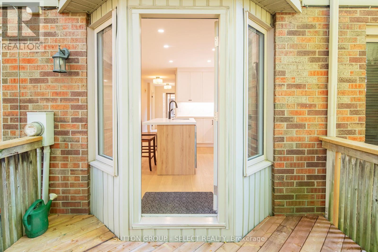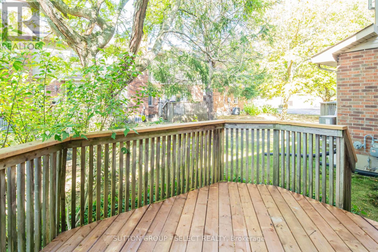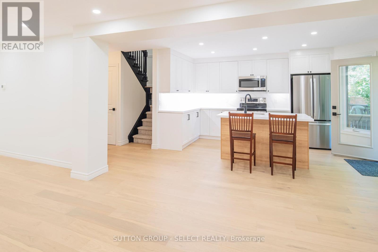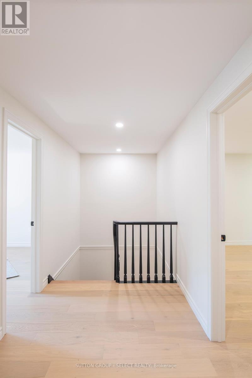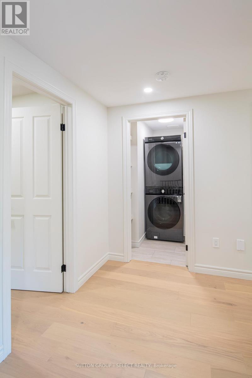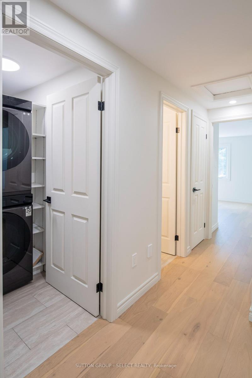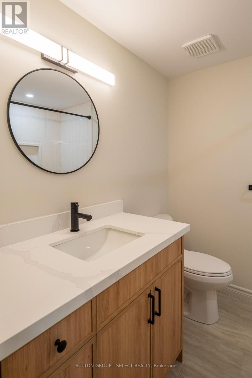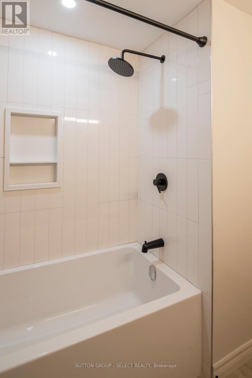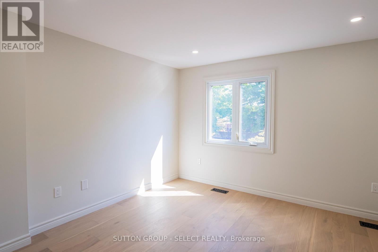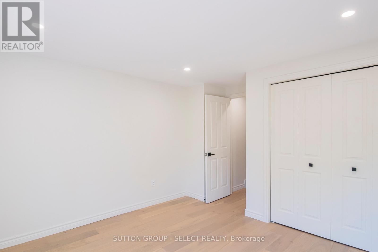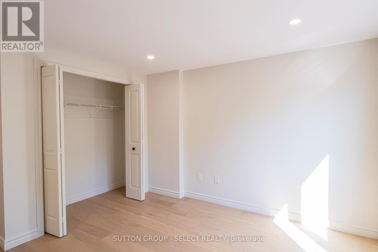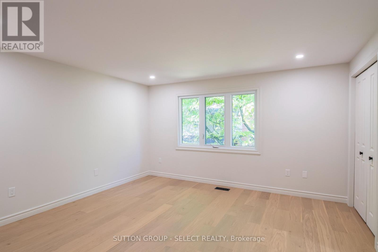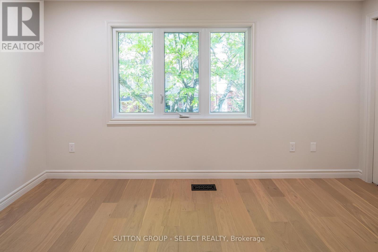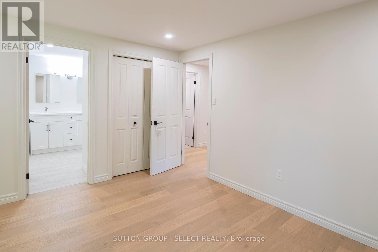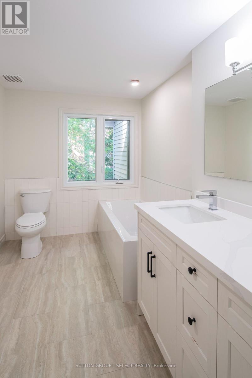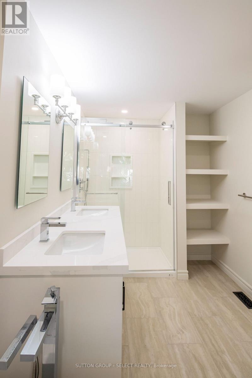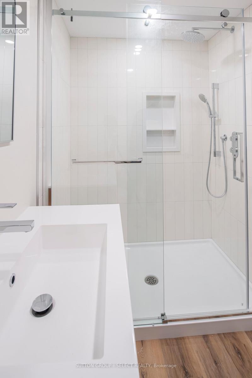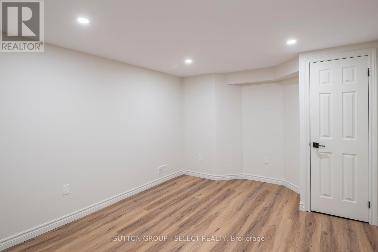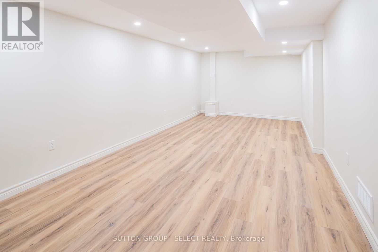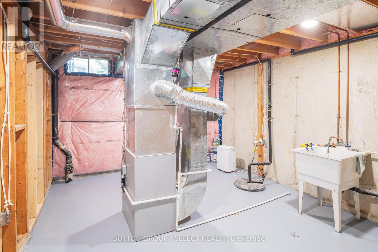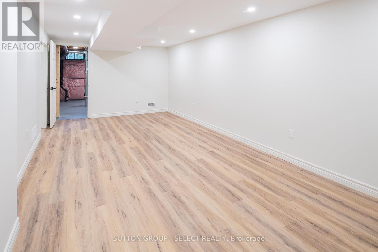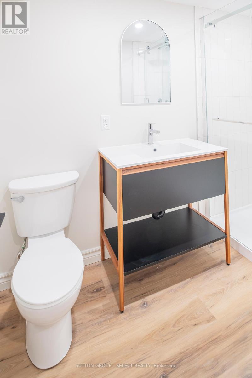3 - 70 Sunnyside Drive, London North (North G), Ontario N5X 3W4 (28957451)
3 - 70 Sunnyside Drive London North, Ontario N5X 3W4
$599,000Maintenance, Common Area Maintenance
$617 Monthly
Maintenance, Common Area Maintenance
$617 MonthlyYou won't find a Nicer condo for the money!! This Extensively renovated Condominium situated in a sought after enclave in the heart of North London, awaits it's new Owner. Offering 4 bedrooms, 3 full baths, and 1 half bath. Nothing has been left untouched in this absolute move in ready property. Boasting 3 levels of modern living, you will find laundry on the second floor, large primary bedroom with luxury ensuite and 2 more generously sized bedrooms. The main floor offers open concept living with Quartz countertops, Quartz backsplash, and breakfast bar. Enjoy the large dining and living rooms and potential main floor bedroom or office/den usage. The finished lower level provides recreation room, exercise or hobby room, and a 3 piece bath. Sporting pot lights, all new flooring, new kitchen cabinets and more. This is a must see if a condo is in your future. Shop and compare. It's a 10. (id:60297)
Property Details
| MLS® Number | X12447782 |
| Property Type | Single Family |
| Community Name | North G |
| AmenitiesNearBy | Hospital, Park, Place Of Worship, Schools, Public Transit |
| CommunityFeatures | Pet Restrictions |
| Features | Flat Site, Dry |
| ParkingSpaceTotal | 4 |
| Structure | Deck |
| ViewType | City View |
Building
| BathroomTotal | 4 |
| BedroomsAboveGround | 4 |
| BedroomsTotal | 4 |
| Age | 31 To 50 Years |
| Appliances | Water Meter, Dishwasher, Dryer, Microwave, Stove, Washer, Refrigerator |
| BasementDevelopment | Finished |
| BasementType | Full (finished) |
| CoolingType | Central Air Conditioning |
| ExteriorFinish | Aluminum Siding, Brick |
| FireProtection | Smoke Detectors |
| FoundationType | Concrete |
| HalfBathTotal | 1 |
| HeatingFuel | Natural Gas |
| HeatingType | Forced Air |
| StoriesTotal | 2 |
| SizeInterior | 1600 - 1799 Sqft |
| Type | Row / Townhouse |
Parking
| Detached Garage | |
| Garage |
Land
| Acreage | No |
| LandAmenities | Hospital, Park, Place Of Worship, Schools, Public Transit |
| LandscapeFeatures | Landscaped |
| ZoningDescription | R5-6 |
Rooms
| Level | Type | Length | Width | Dimensions |
|---|---|---|---|---|
| Second Level | Bedroom 2 | 3.35 m | 3.66 m | 3.35 m x 3.66 m |
| Second Level | Bedroom 3 | 3.05 m | 3.06 m | 3.05 m x 3.06 m |
| Second Level | Primary Bedroom | 4.11 m | 3.96 m | 4.11 m x 3.96 m |
| Second Level | Laundry Room | 2.13 m | 1.52 m | 2.13 m x 1.52 m |
| Lower Level | Utility Room | 4.27 m | 3.51 m | 4.27 m x 3.51 m |
| Lower Level | Recreational, Games Room | 7.01 m | 3.35 m | 7.01 m x 3.35 m |
| Lower Level | Exercise Room | 4.27 m | 3.35 m | 4.27 m x 3.35 m |
| Main Level | Kitchen | 4.27 m | 3.66 m | 4.27 m x 3.66 m |
| Main Level | Dining Room | 4.27 m | 3.05 m | 4.27 m x 3.05 m |
| Main Level | Living Room | 4.27 m | 3.35 m | 4.27 m x 3.35 m |
| Main Level | Bedroom | 3.35 m | 3.05 m | 3.35 m x 3.05 m |
https://www.realtor.ca/real-estate/28957451/3-70-sunnyside-drive-london-north-north-g-north-g
Interested?
Contact us for more information
James Smith
Salesperson
THINKING OF SELLING or BUYING?
We Get You Moving!
Contact Us

About Steve & Julia
With over 40 years of combined experience, we are dedicated to helping you find your dream home with personalized service and expertise.
© 2025 Wiggett Properties. All Rights Reserved. | Made with ❤️ by Jet Branding
