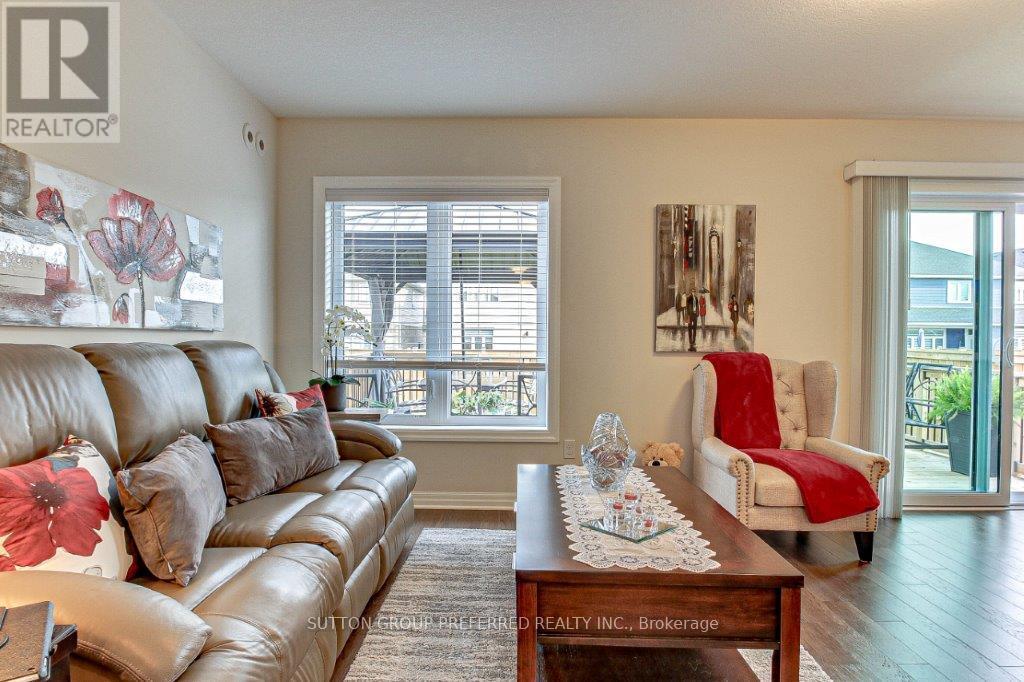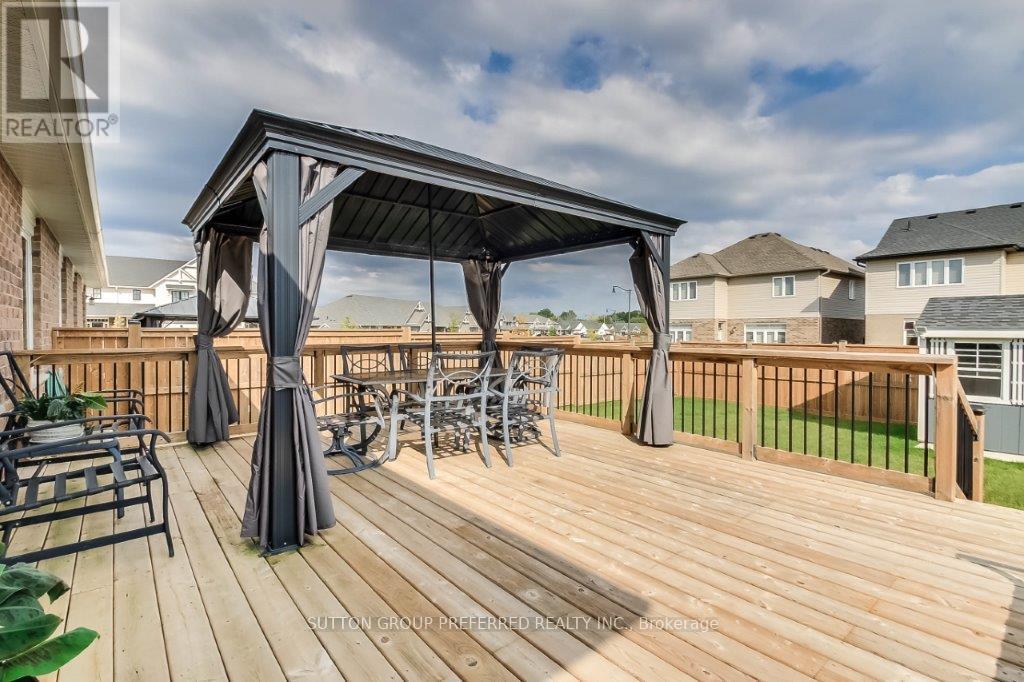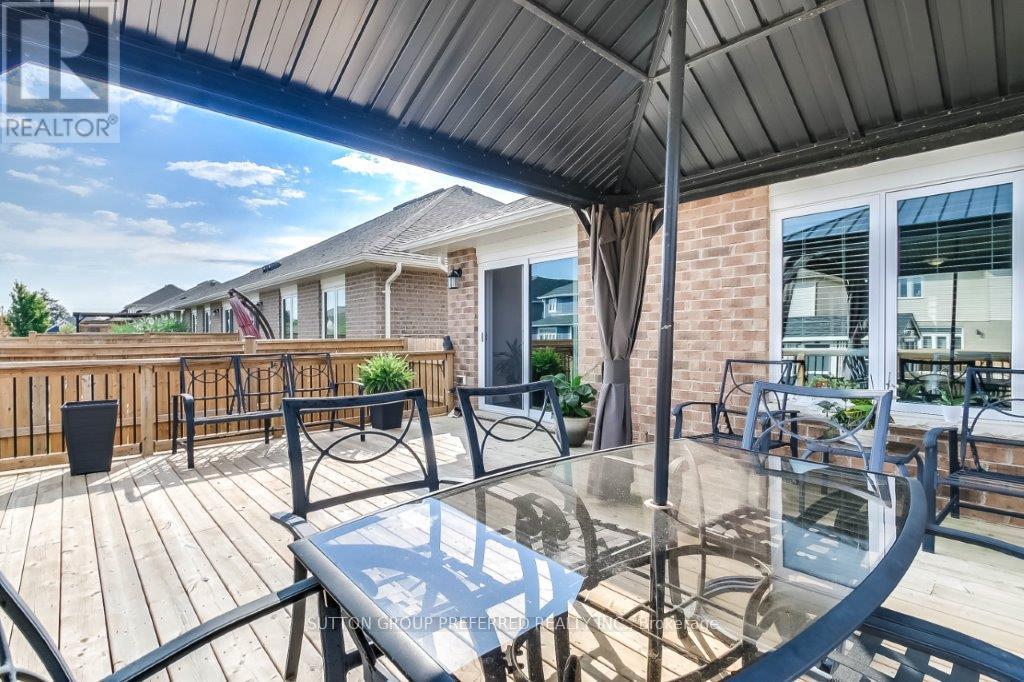3 Auburn Drive, St. Thomas, Ontario N5R 0B5 (27391809)
3 Auburn Drive St. Thomas, Ontario N5R 0B5
$637,900
BEAUTIFUL FREEHOLD TOWNHOUSE IN NEWER STTHOMAS. THIS DOUG TARRY HOUSE ENERGY EFFICIENT HOME MUST BE SEEN. GREAT CURB APPEAL WITH DOUBLE DRIVE AND LARGE CUSTOM PORCH. 2 BEDROOMS ON MAIN LEVEL WITH MASTER AT THE BACK WITH 3-PIECE ENSUITE WITH WALK-IN STYLE SHOWER, WALK IN CLOSET. ENJOY THE OPEN CONCEPT KITCHEN WITH PANTRY OVERLOOKING FAMILY ROOM WITH HARDWOOD FLOORS. ENJOY THE BRIGHT SLIDING DOORS TO THE FENCED BACKYARD, HUGE DECK WITH GAZEBO + CUSTOM SHED + GAS BARBECUE LINE. MAIN LEVEL LAUNDRY ROOM. LOWER LEVEL REC ROOM WITH LARGE LOOK OUT WINDOWS, ROUGH IN BATHROOM, LOTS OF STORAGE SPACE IN FURNACE AREA. GARAGE IS 14FT WIDE (id:60297)
Property Details
| MLS® Number | X9309924 |
| Property Type | Single Family |
| Community Name | SE |
| ParkingSpaceTotal | 3 |
Building
| BathroomTotal | 1 |
| BedroomsAboveGround | 2 |
| BedroomsTotal | 2 |
| Appliances | Garage Door Opener Remote(s), Dishwasher, Refrigerator, Stove |
| ArchitecturalStyle | Bungalow |
| BasementDevelopment | Partially Finished |
| BasementType | Full (partially Finished) |
| ConstructionStyleAttachment | Attached |
| CoolingType | Central Air Conditioning, Air Exchanger |
| ExteriorFinish | Brick, Vinyl Siding |
| FoundationType | Poured Concrete |
| HeatingFuel | Natural Gas |
| HeatingType | Forced Air |
| StoriesTotal | 1 |
| Type | Row / Townhouse |
| UtilityWater | Municipal Water |
Parking
| Attached Garage |
Land
| Acreage | No |
| Sewer | Sanitary Sewer |
| SizeDepth | 123 Ft ,4 In |
| SizeFrontage | 36 Ft ,3 In |
| SizeIrregular | 36.28 X 123.39 Ft |
| SizeTotalText | 36.28 X 123.39 Ft |
Rooms
| Level | Type | Length | Width | Dimensions |
|---|---|---|---|---|
| Lower Level | Recreational, Games Room | 7 m | 5 m | 7 m x 5 m |
| Lower Level | Other | 5.7 m | 4.3 m | 5.7 m x 4.3 m |
| Main Level | Foyer | 5.9 m | 1.5 m | 5.9 m x 1.5 m |
| Main Level | Kitchen | 4.6 m | 3.7 m | 4.6 m x 3.7 m |
| Main Level | Family Room | 7.2 m | 5 m | 7.2 m x 5 m |
| Main Level | Primary Bedroom | 4.6 m | 3.4 m | 4.6 m x 3.4 m |
| Main Level | Bedroom 2 | 3 m | 2.7 m | 3 m x 2.7 m |
| Main Level | Laundry Room | 1.7 m | 1.7 m | 1.7 m x 1.7 m |
https://www.realtor.ca/real-estate/27391809/3-auburn-drive-st-thomas-se
Interested?
Contact us for more information
Simon Farrugia
Salesperson
THINKING OF SELLING or BUYING?
Let’s start the conversation.
Contact Us

Important Links
About Steve & Julia
With over 40 years of combined experience, we are dedicated to helping you find your dream home with personalized service and expertise.
© 2024 Wiggett Properties. All Rights Reserved. | Made with ❤️ by Jet Branding






























