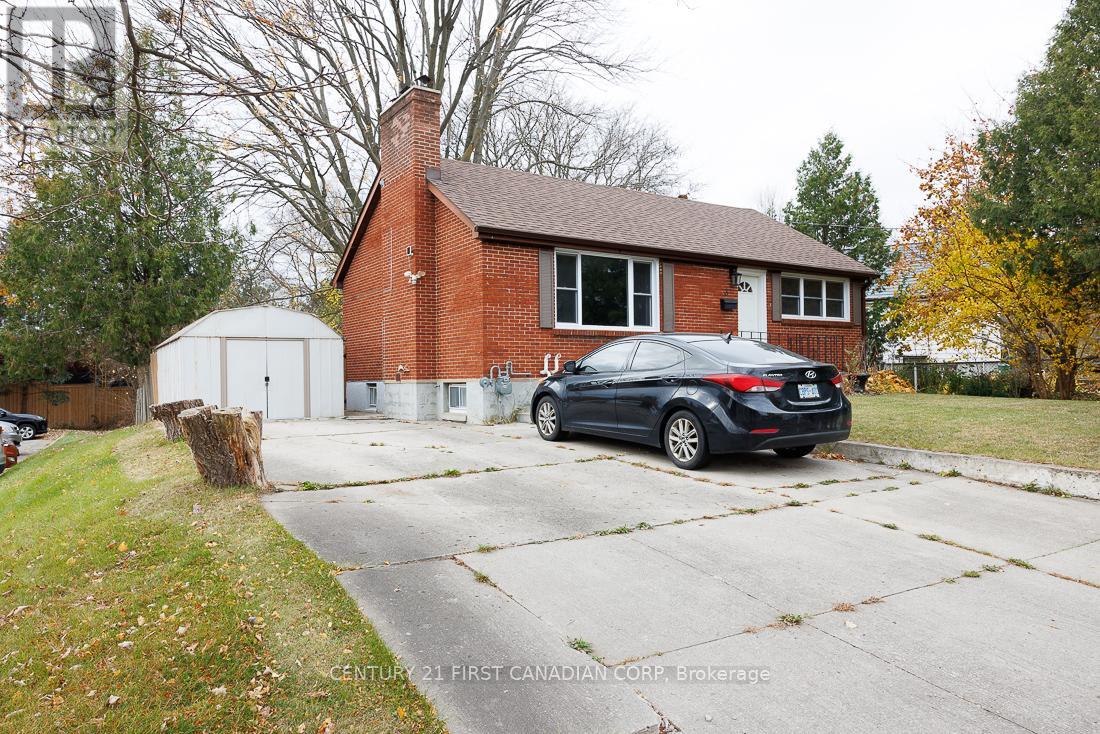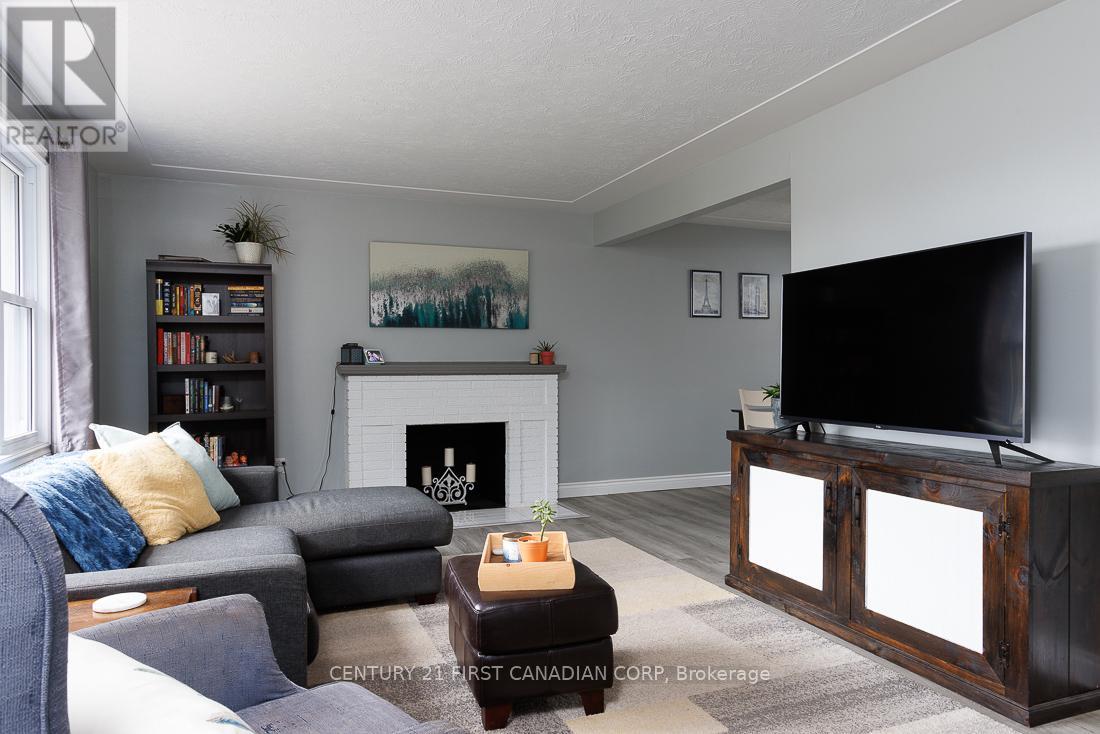3 Coventry Avenue, London, Ontario N5W 1C2 (27617830)
3 Coventry Avenue London, Ontario N5W 1C2
$489,900
The ideal first time buyers home! Attractive all brick bungalow nicely updated throughout with recent updates such as windows, shingles and furnace. Modern bright kitchen with all appliances included. Hardwood flooring on main floor. Mud room with rear with access to a large mature fenced yard. Nicely finished lower level has famiy room, 3 pc bath and 2 additional bedrooms. (windows are not egress) This could make an ideal secondary suite with separate entrance. (id:60297)
Property Details
| MLS® Number | X10408122 |
| Property Type | Single Family |
| Community Name | East O |
| AmenitiesNearBy | Public Transit, Schools |
| ParkingSpaceTotal | 4 |
| Structure | Patio(s), Shed |
Building
| BathroomTotal | 2 |
| BedroomsAboveGround | 2 |
| BedroomsBelowGround | 2 |
| BedroomsTotal | 4 |
| Appliances | Water Heater, Dishwasher, Dryer, Refrigerator, Stove, Washer, Window Coverings |
| ArchitecturalStyle | Bungalow |
| BasementDevelopment | Finished |
| BasementType | Full (finished) |
| ConstructionStyleAttachment | Detached |
| CoolingType | Central Air Conditioning |
| ExteriorFinish | Brick |
| FireplacePresent | Yes |
| FireplaceTotal | 1 |
| FoundationType | Concrete |
| HeatingFuel | Natural Gas |
| HeatingType | Forced Air |
| StoriesTotal | 1 |
| SizeInterior | 699.9943 - 1099.9909 Sqft |
| Type | House |
| UtilityWater | Municipal Water |
Land
| Acreage | No |
| FenceType | Fenced Yard |
| LandAmenities | Public Transit, Schools |
| LandscapeFeatures | Landscaped |
| Sewer | Sanitary Sewer |
| SizeDepth | 154 Ft |
| SizeFrontage | 58 Ft |
| SizeIrregular | 58 X 154 Ft |
| SizeTotalText | 58 X 154 Ft |
| ZoningDescription | R1-6 |
Rooms
| Level | Type | Length | Width | Dimensions |
|---|---|---|---|---|
| Lower Level | Utility Room | 1.65 m | 1.6 m | 1.65 m x 1.6 m |
| Lower Level | Family Room | 6.7 m | 5.25 m | 6.7 m x 5.25 m |
| Lower Level | Bedroom | 5.08 m | 3.4 m | 5.08 m x 3.4 m |
| Lower Level | Bedroom | 3.93 m | 3.37 m | 3.93 m x 3.37 m |
| Lower Level | Laundry Room | 1.87 m | 1.27 m | 1.87 m x 1.27 m |
| Main Level | Bedroom | 3.42 m | 3.04 m | 3.42 m x 3.04 m |
| Main Level | Bedroom | 3.17 m | 3.12 m | 3.17 m x 3.12 m |
| Main Level | Living Room | 7.08 m | 3.7 m | 7.08 m x 3.7 m |
| Main Level | Dining Room | 3.27 m | 3.27 m x Measurements not available | |
| Main Level | Kitchen | 3.09 m | 2.97 m | 3.09 m x 2.97 m |
| Main Level | Mud Room | 2.43 m | 2.43 m x Measurements not available |
https://www.realtor.ca/real-estate/27617830/3-coventry-avenue-london-east-o
Interested?
Contact us for more information
Tony Scarpelli
Salesperson
420 York Street
London, Ontario N6B 1R1
THINKING OF SELLING or BUYING?
Let’s start the conversation.
Contact Us

Important Links
About Steve & Julia
With over 40 years of combined experience, we are dedicated to helping you find your dream home with personalized service and expertise.
© 2024 Wiggett Properties. All Rights Reserved. | Made with ❤️ by Jet Branding








































