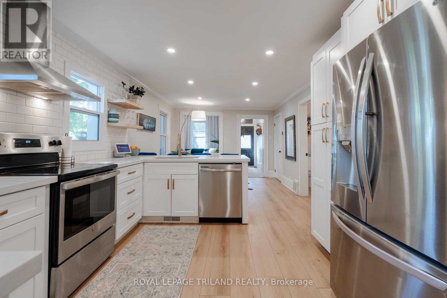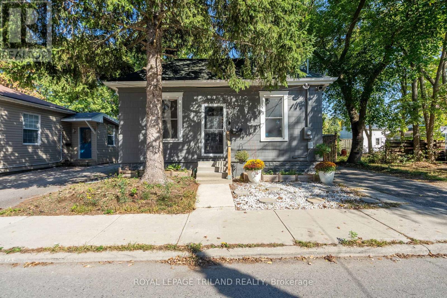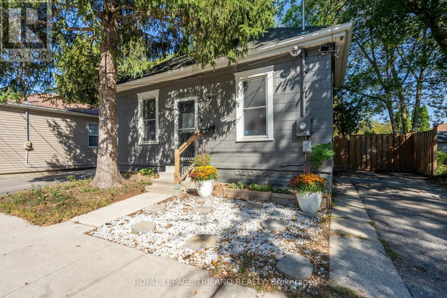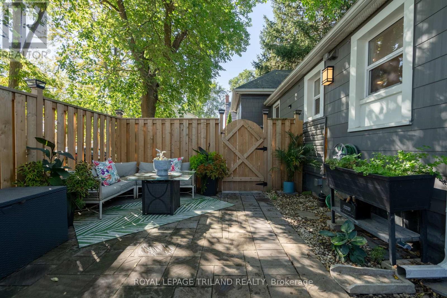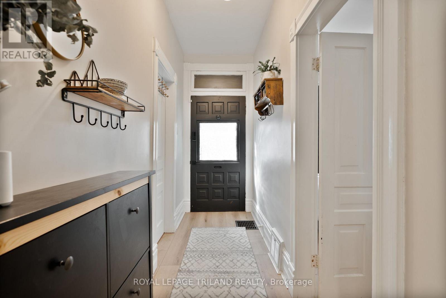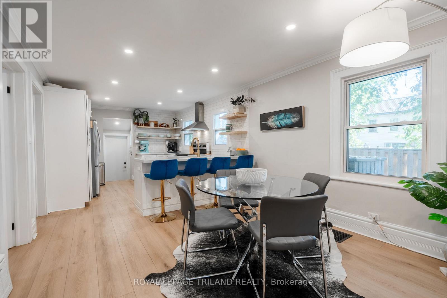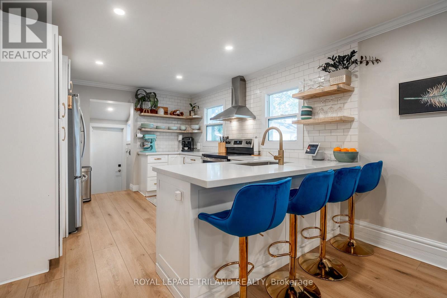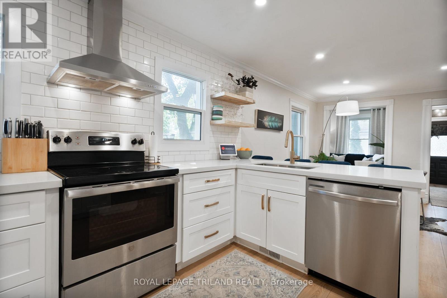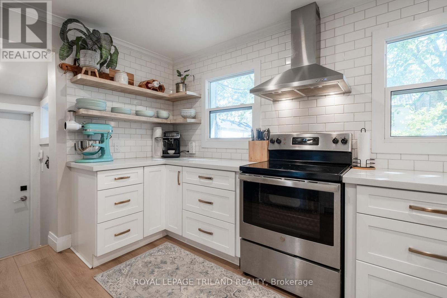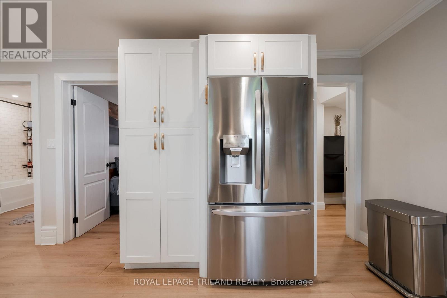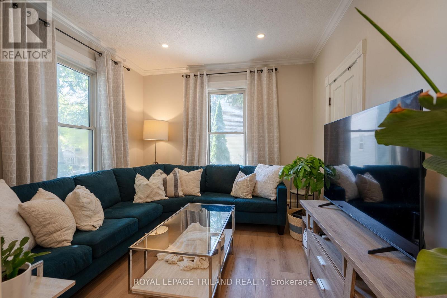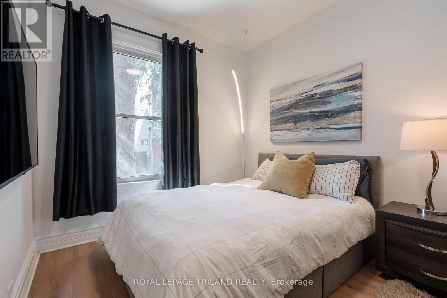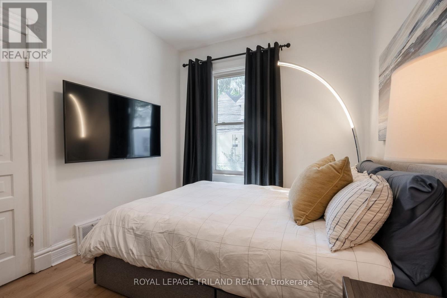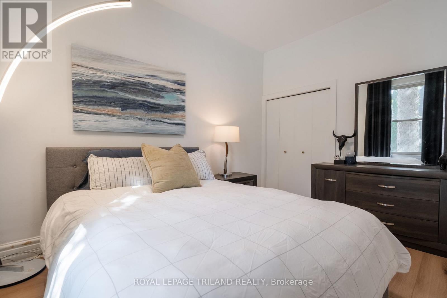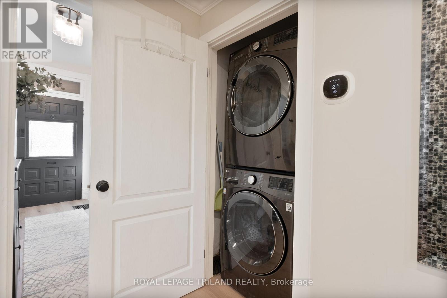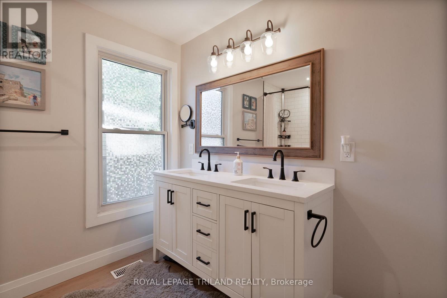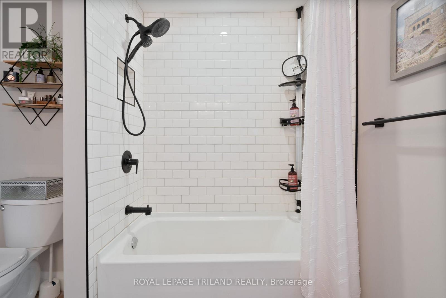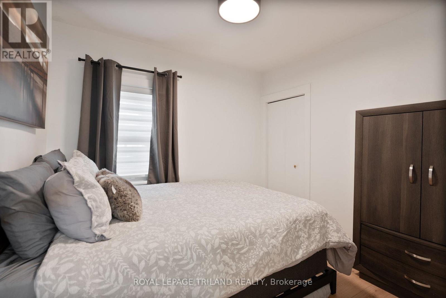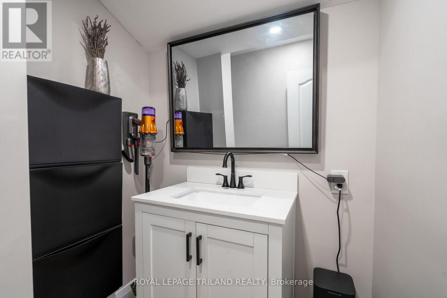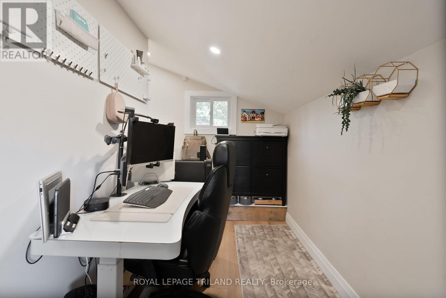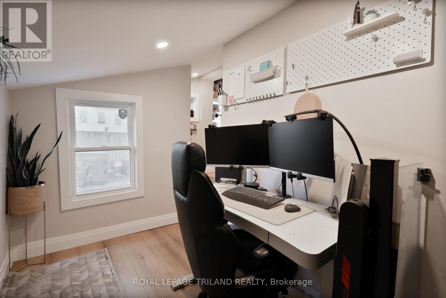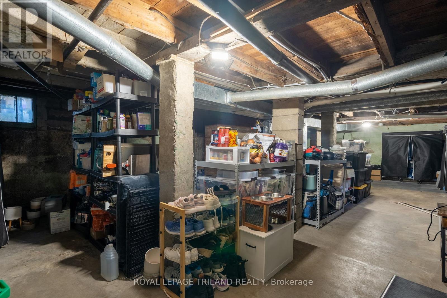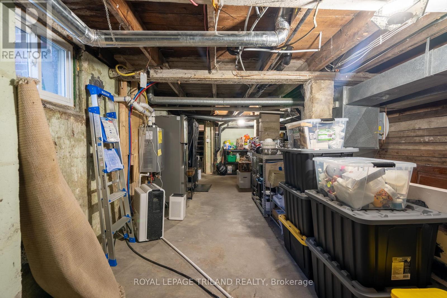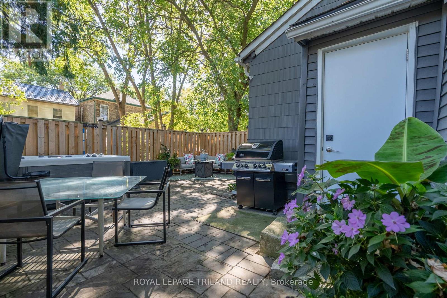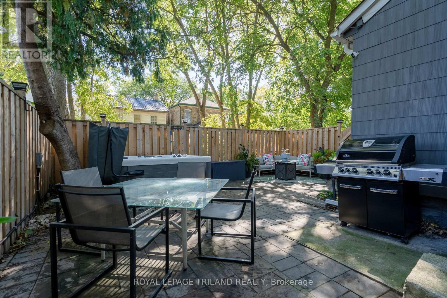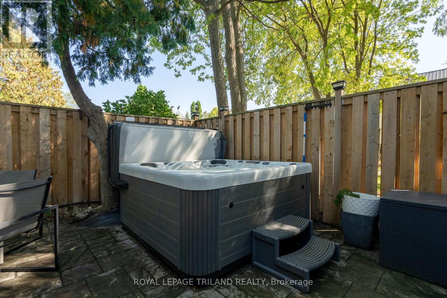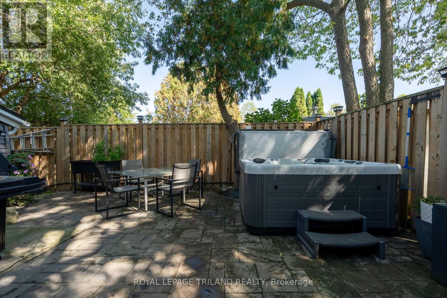3 Henry Street, London East (East K), Ontario N6B 2L6 (28947541)
3 Henry Street London East, Ontario N6B 2L6
$479,999
Welcome to 3 Henry St. This fully renovated 2-bedroom, 2-bathroom home blends modern comfort with timeless character, perfectly situated on a quiet, unique street just steps from downtown, parks, and amenities. Inside, you'll love the 10-foot ceilings in the living room and primary bedroom, paired with heritage-style trim and newer flooring throughout. The main bathroom showcases a double vanity and a beautifully tiled tub/shower, while a convenient main-floor office/den offers the ideal work-from-home setup. A newer washer and dryer, also on the main level, make laundry a breeze. The spacious, open-concept kitchen is designed to impress with quartz countertops, white shaker cabinetry, full-height tile backsplash, open wood shelving, and stainless steel appliances. The large peninsula flows seamlessly into the dining area, creating the perfect space to entertain. Thoughtful upgrades provide peace of mind, including: Complete electrical rewire, all plumbing replaced, Furnace with Humidistat (2022), A/C (2022), newer attic insulation, fully fenced back yard with patio. Move-in ready with a fresh, modern feel, this home is the perfect mix of style, comfort, and convenience. (id:60297)
Property Details
| MLS® Number | X12443100 |
| Property Type | Single Family |
| Community Name | East K |
| EquipmentType | Water Heater |
| ParkingSpaceTotal | 2 |
| RentalEquipmentType | Water Heater |
| Structure | Shed |
Building
| BathroomTotal | 2 |
| BedroomsAboveGround | 2 |
| BedroomsTotal | 2 |
| Appliances | Water Heater - Tankless, Dishwasher, Dryer, Stove, Washer, Refrigerator |
| ArchitecturalStyle | Bungalow |
| BasementDevelopment | Unfinished |
| BasementType | Full (unfinished) |
| ConstructionStyleAttachment | Detached |
| CoolingType | Central Air Conditioning |
| ExteriorFinish | Vinyl Siding |
| FoundationType | Block |
| HalfBathTotal | 1 |
| HeatingFuel | Natural Gas |
| HeatingType | Forced Air |
| StoriesTotal | 1 |
| SizeInterior | 700 - 1100 Sqft |
| Type | House |
| UtilityWater | Municipal Water |
Parking
| No Garage |
Land
| Acreage | No |
| Sewer | Sanitary Sewer |
| SizeDepth | 60 Ft ,3 In |
| SizeFrontage | 40 Ft ,1 In |
| SizeIrregular | 40.1 X 60.3 Ft ; 60.33 Ft X 40.10 Ft X 60.26 Ft X 40.05ft |
| SizeTotalText | 40.1 X 60.3 Ft ; 60.33 Ft X 40.10 Ft X 60.26 Ft X 40.05ft |
Rooms
| Level | Type | Length | Width | Dimensions |
|---|---|---|---|---|
| Main Level | Family Room | 3.84 m | 3.35 m | 3.84 m x 3.35 m |
| Main Level | Kitchen | 7.62 m | 3.54 m | 7.62 m x 3.54 m |
| Main Level | Primary Bedroom | 3.23 m | 4.73 m | 3.23 m x 4.73 m |
| Main Level | Bedroom | 3.75 m | 3.96 m | 3.75 m x 3.96 m |
| Main Level | Office | 3.2 m | 1.68 m | 3.2 m x 1.68 m |
| Main Level | Other | 3.66 m | 1.22 m | 3.66 m x 1.22 m |
https://www.realtor.ca/real-estate/28947541/3-henry-street-london-east-east-k-east-k
Interested?
Contact us for more information
Jeff David
Salesperson
Lina Latella
Salesperson
THINKING OF SELLING or BUYING?
We Get You Moving!
Contact Us

About Steve & Julia
With over 40 years of combined experience, we are dedicated to helping you find your dream home with personalized service and expertise.
© 2025 Wiggett Properties. All Rights Reserved. | Made with ❤️ by Jet Branding
