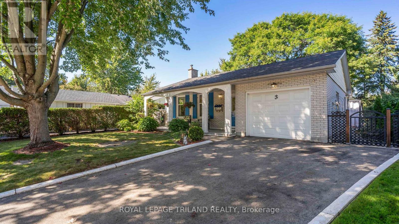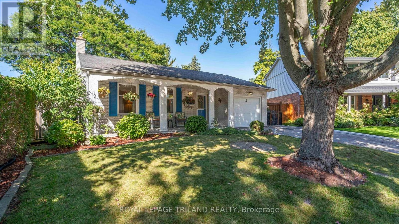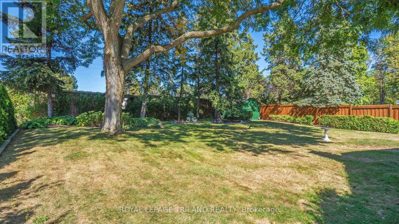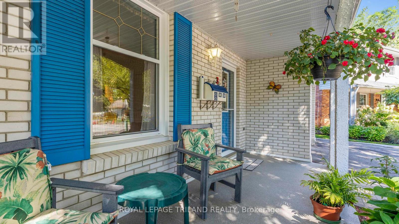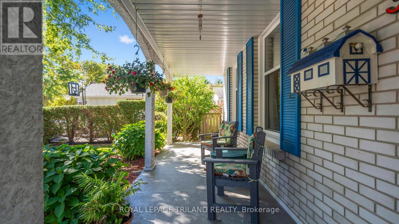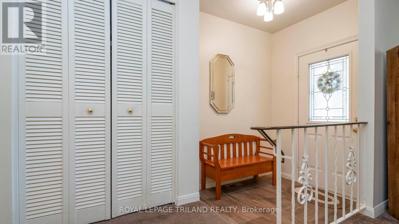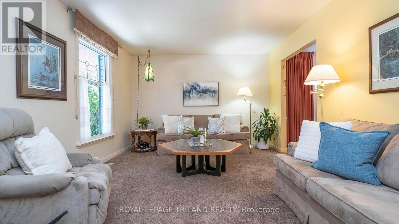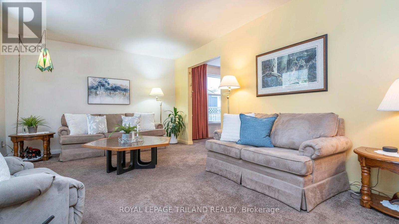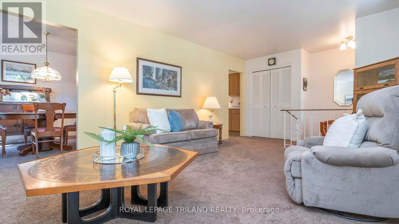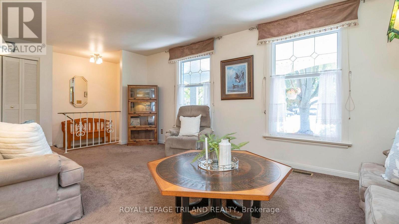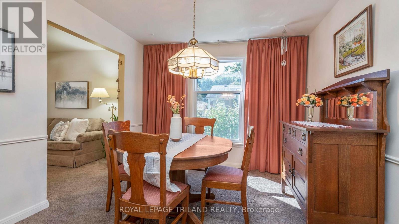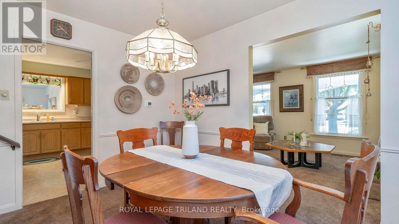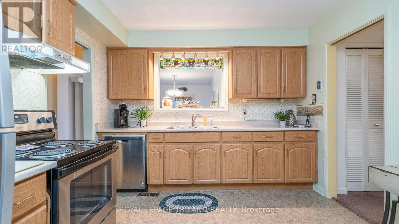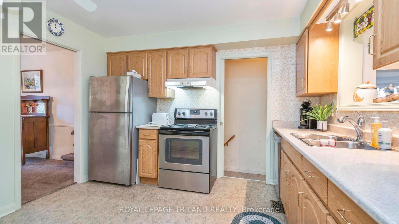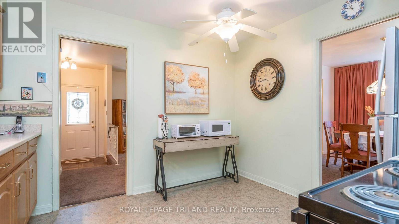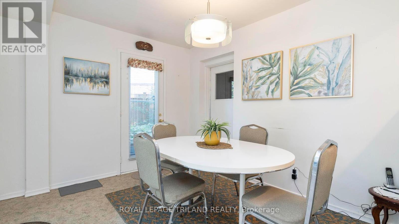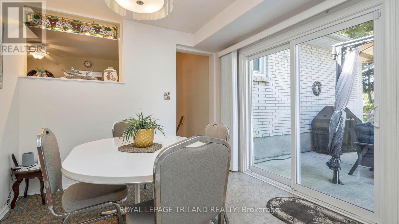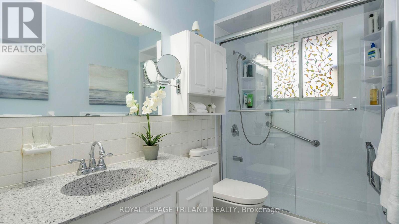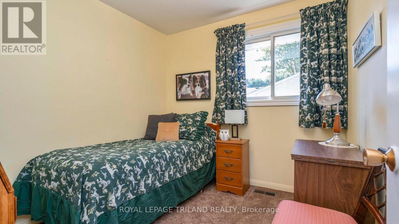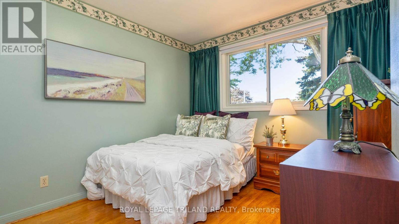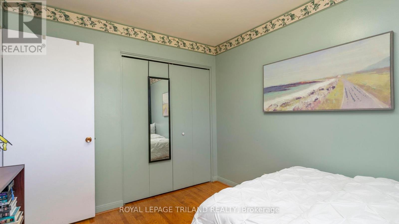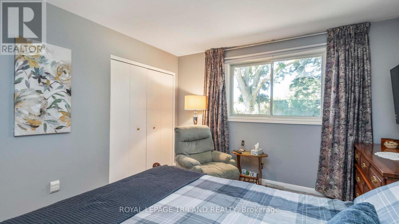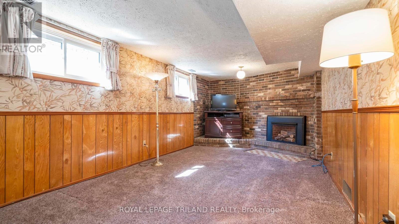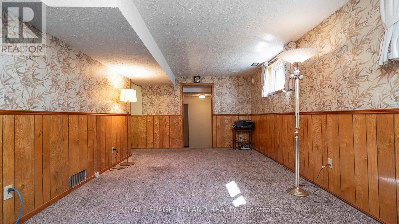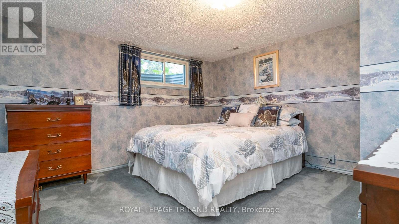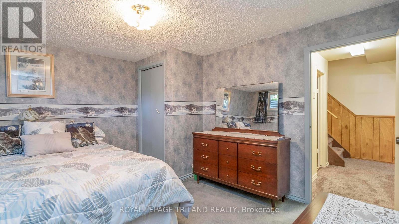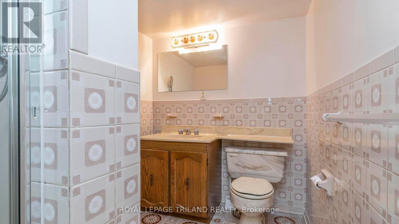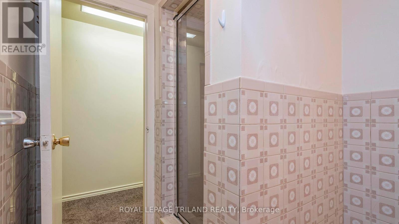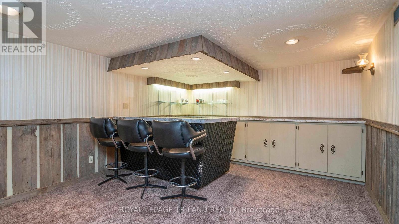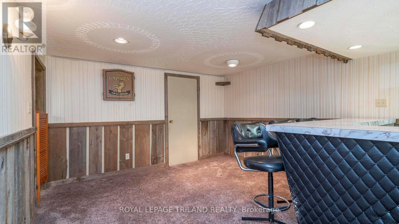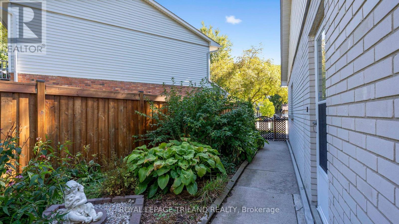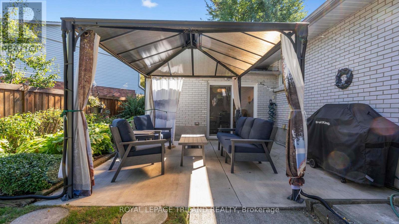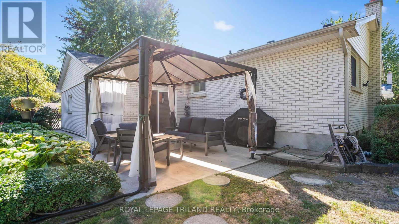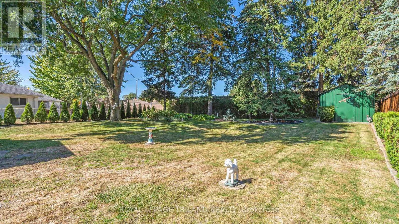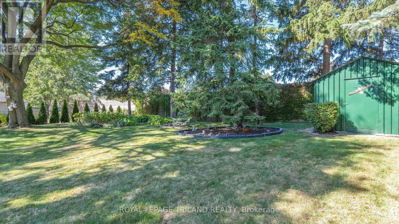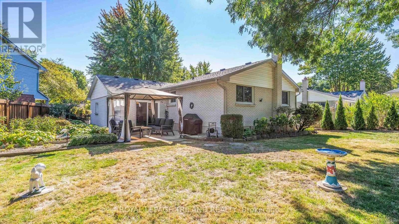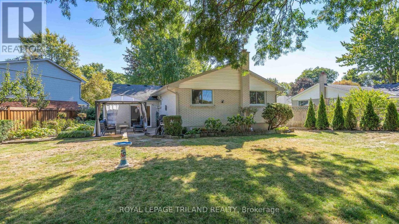3 Kendall Court, London North (North G), Ontario N5X 1E4 (28937258)
3 Kendall Court London North, Ontario N5X 1E4
$659,900
An opportunity on a quiet cul-de-sac in a welcoming family neighbourhood. This charming 3+1 bedroom, 2 full bathroom back-split sits on a fully fenced, pie-shaped lot nearly 160 deep, offering plenty of room to enjoy the outdoors. Inside, the main floor provides versatile living options with a bright living room, dining area, and functional kitchen. A bonus room connecting the garage and kitchen, with patio doors to the backyard, can serve as a casual dining space, mudroom, or sitting area. Step outside to a private yard designed for family life and entertaining, featuring a patio with gazebo, mature landscaping, and generous green space ideal for barbecues, playdates, or simply relaxing in nature. With a few steps up you'll find the upper floor where there are 3 bedroom and a 3 piece bathroom. Down a few steps to finished lower level you'll find a 4th bedroom and full bathroom and a family room with a fireplace. There is still more finished space as you enter the basement. There is a rec room, complete with a retro wet bar. A storage space with a work bench and large laundry/utility room finish off this floor. Lots of room for your family. The location balances peace and convenience: enjoy the safety of a cul-de-sac while being close to Masonville shopping, dining, and entertainment. Trails connect throughout the city, making it easy to walk, bike, or explore London's many parks and natural spaces. Nearby schools, community centres, and transit options add to the ease of daily living.3 Kendall Court is perfect for families or anyone looking for space, potential, and a great neighbourhood to call home. Ready for you to move in today or let your creativity inspire you to update to your desire. (id:60297)
Property Details
| MLS® Number | X12438388 |
| Property Type | Single Family |
| Community Name | North G |
| AmenitiesNearBy | Park, Public Transit, Schools |
| EquipmentType | Water Heater - Gas, Air Conditioner, Water Heater, Furnace |
| Features | Irregular Lot Size, Gazebo |
| ParkingSpaceTotal | 3 |
| RentalEquipmentType | Water Heater - Gas, Air Conditioner, Water Heater, Furnace |
| Structure | Porch, Shed |
Building
| BathroomTotal | 2 |
| BedroomsAboveGround | 3 |
| BedroomsBelowGround | 1 |
| BedroomsTotal | 4 |
| Age | 51 To 99 Years |
| Amenities | Fireplace(s) |
| Appliances | Dishwasher, Dryer, Stove, Washer, Refrigerator |
| BasementType | Full |
| ConstructionStyleAttachment | Detached |
| ConstructionStyleSplitLevel | Backsplit |
| CoolingType | Central Air Conditioning |
| ExteriorFinish | Brick |
| FireplacePresent | Yes |
| FireplaceTotal | 1 |
| FoundationType | Concrete |
| HeatingFuel | Natural Gas |
| HeatingType | Forced Air |
| SizeInterior | 1100 - 1500 Sqft |
| Type | House |
| UtilityWater | Municipal Water |
Parking
| Attached Garage | |
| Garage |
Land
| Acreage | No |
| LandAmenities | Park, Public Transit, Schools |
| LandscapeFeatures | Landscaped |
| Sewer | Sanitary Sewer |
| SizeDepth | 158 Ft ,8 In |
| SizeFrontage | 48 Ft ,4 In |
| SizeIrregular | 48.4 X 158.7 Ft ; See Remarks |
| SizeTotalText | 48.4 X 158.7 Ft ; See Remarks|under 1/2 Acre |
| ZoningDescription | R1-8 |
Rooms
| Level | Type | Length | Width | Dimensions |
|---|---|---|---|---|
| Second Level | Bathroom | 1.56 m | 3.57 m | 1.56 m x 3.57 m |
| Second Level | Bedroom | 2.64 m | 2.77 m | 2.64 m x 2.77 m |
| Second Level | Bedroom | 3.49 m | 3.12 m | 3.49 m x 3.12 m |
| Second Level | Primary Bedroom | 4.19 m | 3.58 m | 4.19 m x 3.58 m |
| Basement | Other | 5.27 m | 3.85 m | 5.27 m x 3.85 m |
| Basement | Laundry Room | 4.73 m | 3.47 m | 4.73 m x 3.47 m |
| Basement | Other | 1.45 m | 3.89 m | 1.45 m x 3.89 m |
| Lower Level | Recreational, Games Room | 6.76 m | 3.32 m | 6.76 m x 3.32 m |
| Lower Level | Bathroom | 1.85 m | 2.72 m | 1.85 m x 2.72 m |
| Lower Level | Bedroom | 3.73 m | 3.91 m | 3.73 m x 3.91 m |
| Main Level | Eating Area | 2.99 m | 3.39 m | 2.99 m x 3.39 m |
| Main Level | Dining Room | 3.18 m | 3.8 m | 3.18 m x 3.8 m |
| Main Level | Kitchen | 3.16 m | 3.56 m | 3.16 m x 3.56 m |
| Main Level | Living Room | 3.66 m | 6.71 m | 3.66 m x 6.71 m |
https://www.realtor.ca/real-estate/28937258/3-kendall-court-london-north-north-g-north-g
Interested?
Contact us for more information
Jeff Nethercott
Broker
Rochelle Sorzano
Salesperson
THINKING OF SELLING or BUYING?
We Get You Moving!
Contact Us

About Steve & Julia
With over 40 years of combined experience, we are dedicated to helping you find your dream home with personalized service and expertise.
© 2025 Wiggett Properties. All Rights Reserved. | Made with ❤️ by Jet Branding

