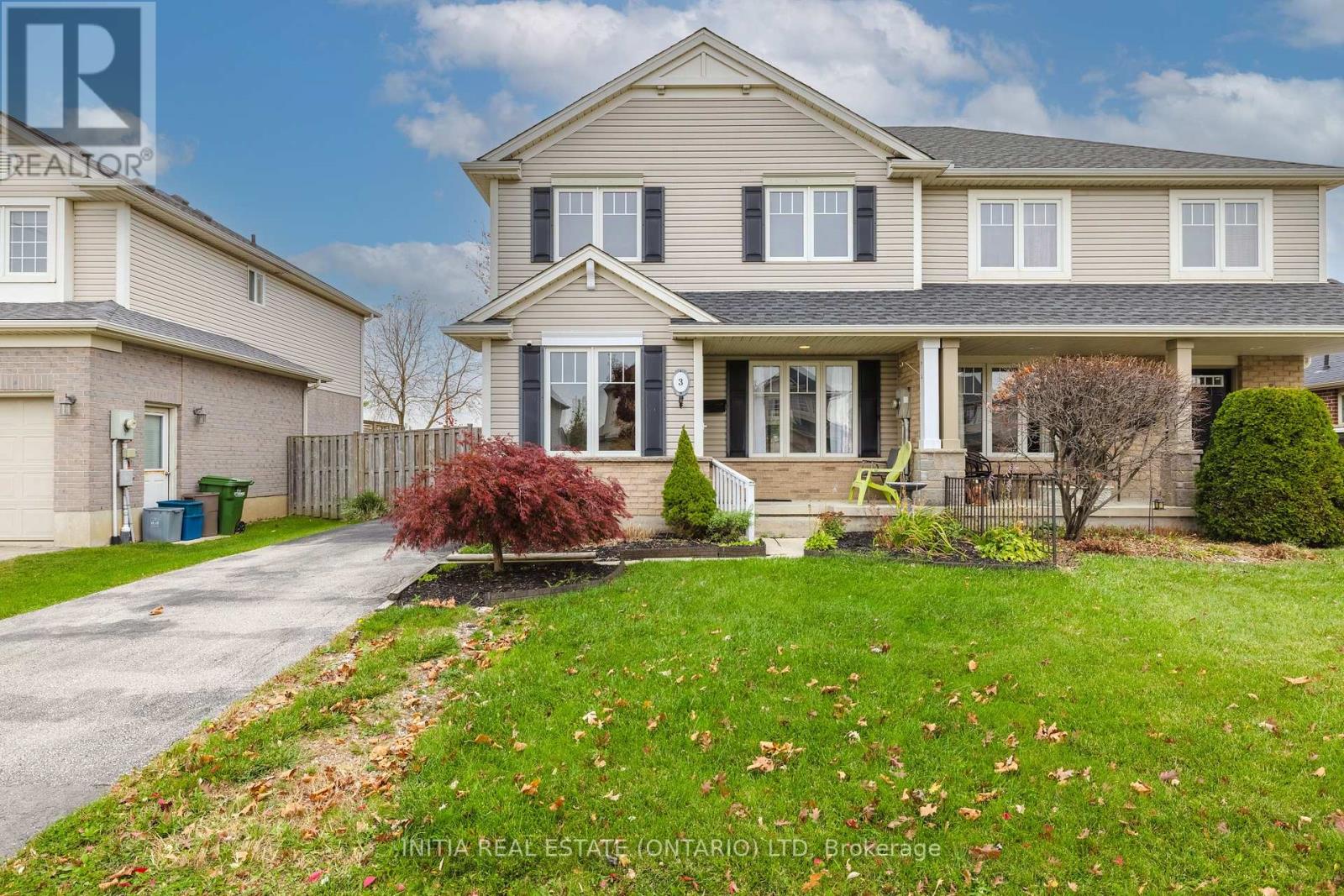3 Southgate Parkway N, St. Thomas, Ontario N5R 6M1 (27609531)
3 Southgate Parkway N St. Thomas, Ontario N5R 6M1
$529,900
This Hayhoe home is built with meticulous workmanship. The lower level comes with a great room, kitchen, a 2-piece washroom, and a dining room with sliding doors that head into a backyard area which is fenced. The outdoor space is composed of a huge deck with a gas BBQ, large shed/workshop area, and a hot tub. Three bedrooms and a 3-piece bath are located on the second floor. A semi-finished basement has a second full bathroom as well. This house has been very well maintained including the changes of the furnace, kitchen top, sink and dishwasher, microwave. Also, it has a driveway which has a connection for electric vehicles. (id:60297)
Property Details
| MLS® Number | X10402978 |
| Property Type | Single Family |
| Community Name | SE |
| AmenitiesNearBy | Park, Public Transit |
| CommunityFeatures | School Bus |
| EquipmentType | Water Heater |
| Features | Sump Pump |
| ParkingSpaceTotal | 2 |
| RentalEquipmentType | Water Heater |
| Structure | Porch, Deck, Workshop |
Building
| BathroomTotal | 3 |
| BedroomsAboveGround | 3 |
| BedroomsTotal | 3 |
| Appliances | Hot Tub, Water Heater, Water Meter, Dishwasher, Dryer, Microwave, Refrigerator, Stove, Washer, Window Coverings |
| BasementDevelopment | Partially Finished |
| BasementType | N/a (partially Finished) |
| ConstructionStyleAttachment | Semi-detached |
| CoolingType | Central Air Conditioning |
| ExteriorFinish | Vinyl Siding, Brick |
| FireProtection | Smoke Detectors |
| FoundationType | Poured Concrete |
| HalfBathTotal | 1 |
| HeatingFuel | Natural Gas |
| HeatingType | Forced Air |
| StoriesTotal | 2 |
| SizeInterior | 1099.9909 - 1499.9875 Sqft |
| Type | House |
| UtilityWater | Municipal Water |
Land
| Acreage | No |
| LandAmenities | Park, Public Transit |
| LandscapeFeatures | Landscaped |
| Sewer | Sanitary Sewer |
| SizeDepth | 114 Ft |
| SizeFrontage | 35 Ft |
| SizeIrregular | 35 X 114 Ft |
| SizeTotalText | 35 X 114 Ft |
| ZoningDescription | R1 |
Rooms
| Level | Type | Length | Width | Dimensions |
|---|---|---|---|---|
| Second Level | Bedroom | 4.09 m | 3.76 m | 4.09 m x 3.76 m |
| Second Level | Bedroom 2 | 3.91 m | 3.76 m | 3.91 m x 3.76 m |
| Second Level | Bedroom 3 | 2.77 m | 3.07 m | 2.77 m x 3.07 m |
| Second Level | Bathroom | 2.29 m | 2.46 m | 2.29 m x 2.46 m |
| Basement | Bathroom | 2.06 m | 2.51 m | 2.06 m x 2.51 m |
| Basement | Recreational, Games Room | 6.1 m | 5.21 m | 6.1 m x 5.21 m |
| Main Level | Family Room | 3.89 m | 3.91 m | 3.89 m x 3.91 m |
| Main Level | Dining Room | 4.27 m | 1.65 m | 4.27 m x 1.65 m |
| Main Level | Kitchen | 4.27 m | 2.79 m | 4.27 m x 2.79 m |
| Main Level | Bathroom | 1.83 m | 1.8 m | 1.83 m x 1.8 m |
Utilities
| Cable | Available |
| Sewer | Installed |
https://www.realtor.ca/real-estate/27609531/3-southgate-parkway-n-st-thomas-se
Interested?
Contact us for more information
Ted Dalal
Salesperson
THINKING OF SELLING or BUYING?
Let’s start the conversation.
Contact Us

Important Links
About Steve & Julia
With over 40 years of combined experience, we are dedicated to helping you find your dream home with personalized service and expertise.
© 2024 Wiggett Properties. All Rights Reserved. | Made with ❤️ by Jet Branding


































