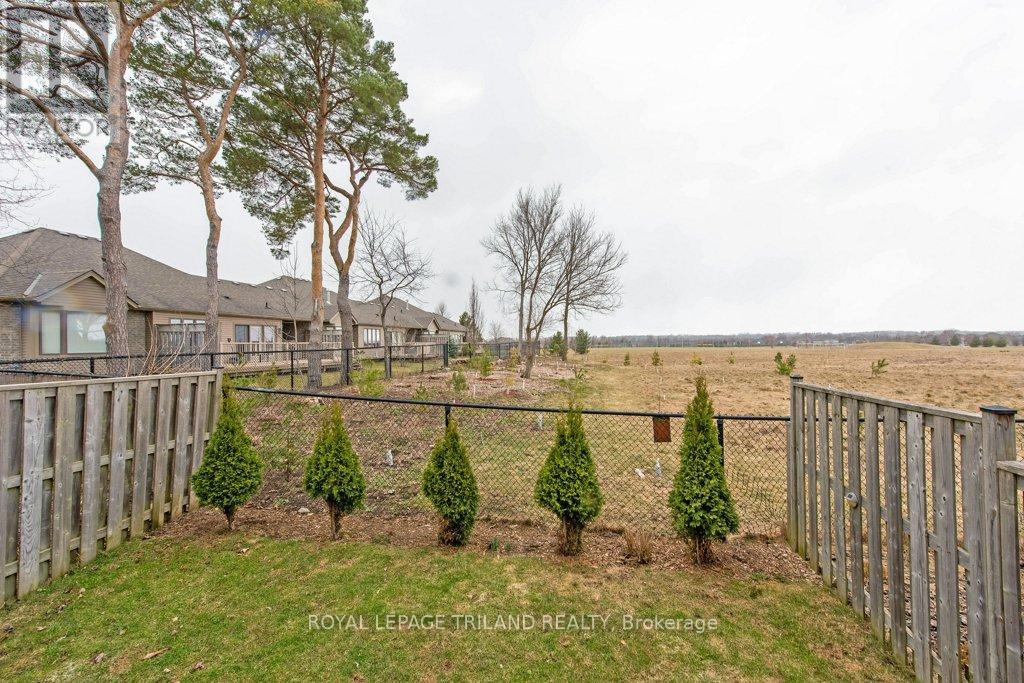30 - 2040 Shore Road, London, Ontario N6K 0G3 (28070031)
30 - 2040 Shore Road London, Ontario N6K 0G3
$659,900Maintenance, Parking, Common Area Maintenance
$117.56 Monthly
Maintenance, Parking, Common Area Maintenance
$117.56 MonthlyIf you're seeking tranquility, green space, a friendly community, and easy access to prime amenities, this freehold condo in the heart of Riverbend could be what you've been looking for.This charming one-owner home is ideally situated at the back of the complex, offering a private, unobstructed view from your deck onto a large sportsfield, where you can unwind and enjoy nature. The contemporary eat-in kitchen with gas stove seamlessly transitions into the living room, featuring a gas fireplace, while the main floor laundry with gas dryer and direct access to the fenced yard from the garage provides added convenience. On the second floor, you'll find a generously sized, sun-filled primary bedroom with a walk-in closet with a window, an expansive 4-piece bathroom with soaker tub and two additional bedrooms overlooking the sports field. The basement offers versatile space that could easily transform into another bedroom or a cozy family room, with a rough-in for a potential bathroom. With West 5 just a short walk away, schools, the Byron Village, as well as both Springbank and Komoka Provincial Parks only minutes by car, this peaceful retreat offers the perfect escape from the hustle and bustle while staying conveniently close to everything. (id:60297)
Property Details
| MLS® Number | X12039965 |
| Property Type | Vacant Land |
| Community Name | South A |
| AmenitiesNearBy | Public Transit, Schools, Place Of Worship |
| CommunityFeatures | Pet Restrictions |
| EquipmentType | Water Heater - Tankless |
| Features | In Suite Laundry |
| ParkingSpaceTotal | 2 |
| RentalEquipmentType | Water Heater - Tankless |
Building
| BathroomTotal | 2 |
| BedroomsAboveGround | 3 |
| BedroomsTotal | 3 |
| Age | 6 To 10 Years |
| Amenities | Fireplace(s) |
| Appliances | Garage Door Opener Remote(s), Central Vacuum |
| BasementDevelopment | Unfinished |
| BasementType | Full (unfinished) |
| CoolingType | Central Air Conditioning |
| ExteriorFinish | Brick, Vinyl Siding |
| FireplacePresent | Yes |
| FireplaceTotal | 1 |
| FoundationType | Poured Concrete |
| HalfBathTotal | 1 |
| HeatingFuel | Natural Gas |
| HeatingType | Forced Air |
| StoriesTotal | 2 |
| SizeInterior | 1399.9886 - 1598.9864 Sqft |
Parking
| Attached Garage | |
| Garage |
Land
| Acreage | No |
| LandAmenities | Public Transit, Schools, Place Of Worship |
| SizeIrregular | . |
| SizeTotalText | . |
| ZoningDescription | R6-5 |
Rooms
| Level | Type | Length | Width | Dimensions |
|---|---|---|---|---|
| Second Level | Primary Bedroom | 4.01 m | 4.86 m | 4.01 m x 4.86 m |
| Second Level | Bedroom | 3.02 m | 4.23 m | 3.02 m x 4.23 m |
| Second Level | Bedroom | 3.13 m | 4.26 m | 3.13 m x 4.26 m |
| Main Level | Living Room | 3.93 m | 6.4 m | 3.93 m x 6.4 m |
| Main Level | Kitchen | 2.73 m | 2.84 m | 2.73 m x 2.84 m |
| Main Level | Dining Room | 3.29 m | 2.83 m | 3.29 m x 2.83 m |
https://www.realtor.ca/real-estate/28070031/30-2040-shore-road-london-south-a
Interested?
Contact us for more information
Kelley Mcintyre
Salesperson
Michael Leff
Broker
THINKING OF SELLING or BUYING?
We Get You Moving!
Contact Us

About Steve & Julia
With over 40 years of combined experience, we are dedicated to helping you find your dream home with personalized service and expertise.
© 2025 Wiggett Properties. All Rights Reserved. | Made with ❤️ by Jet Branding















































