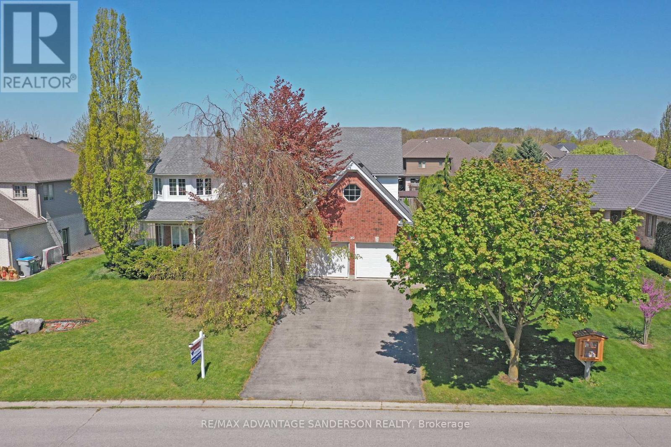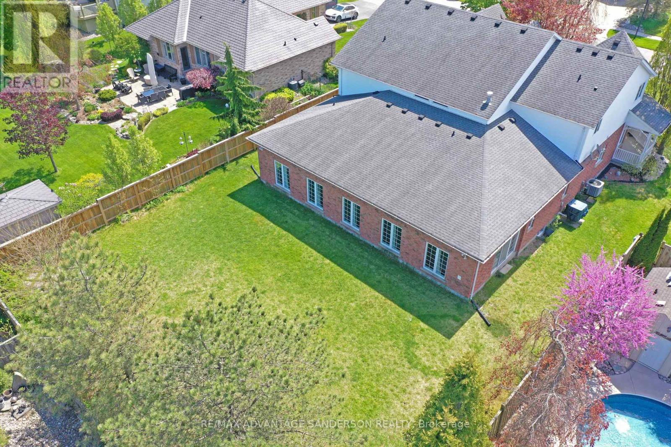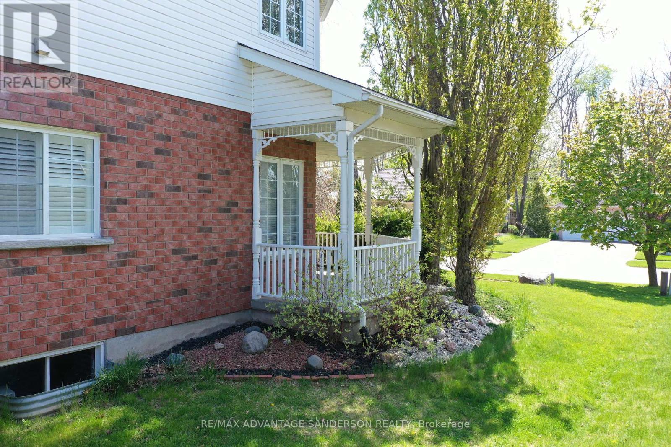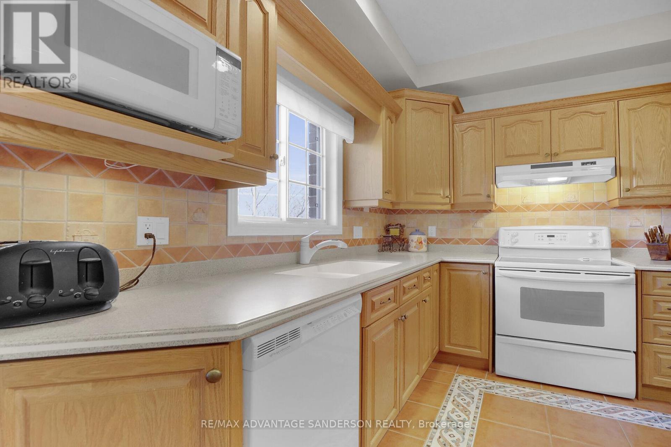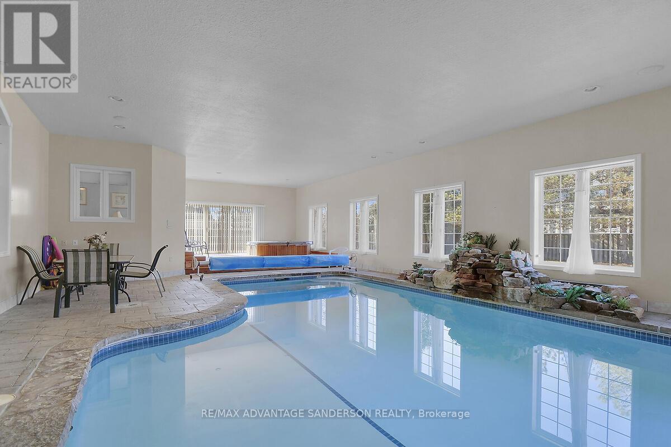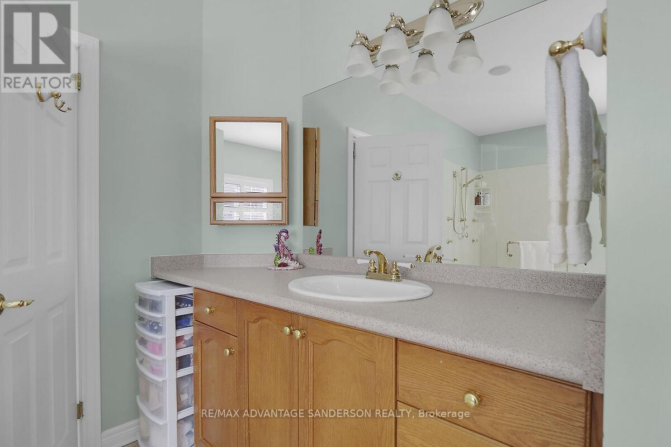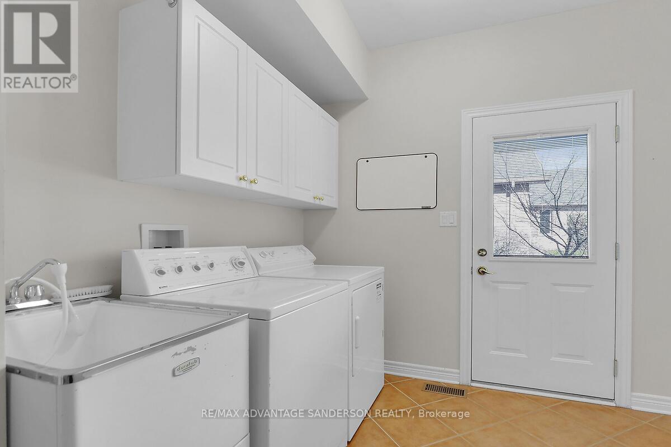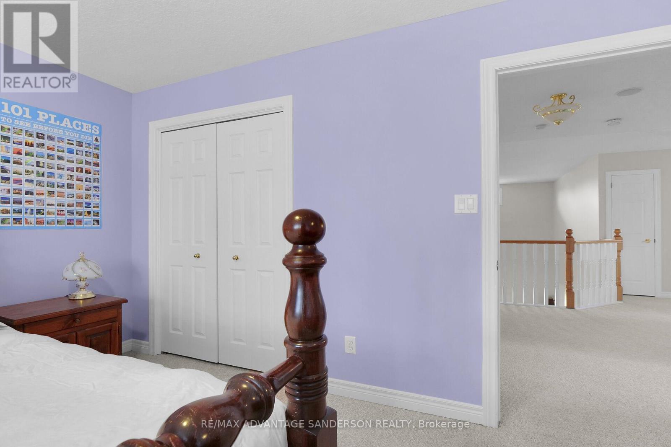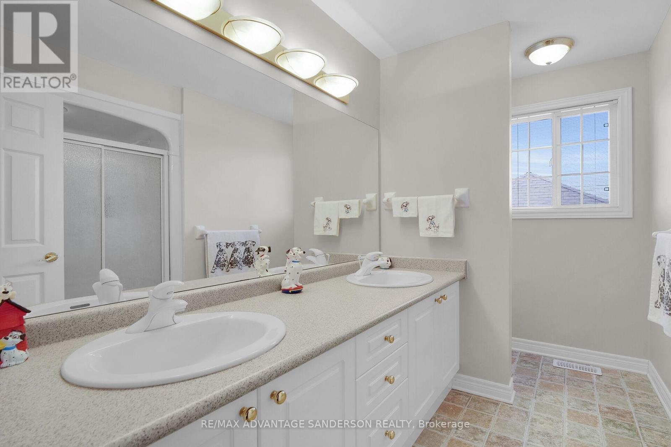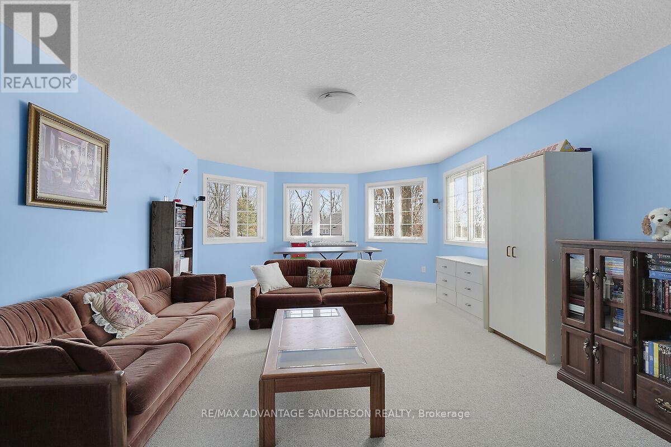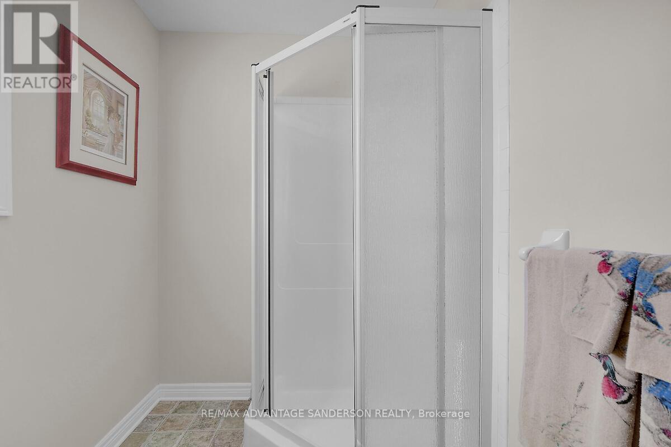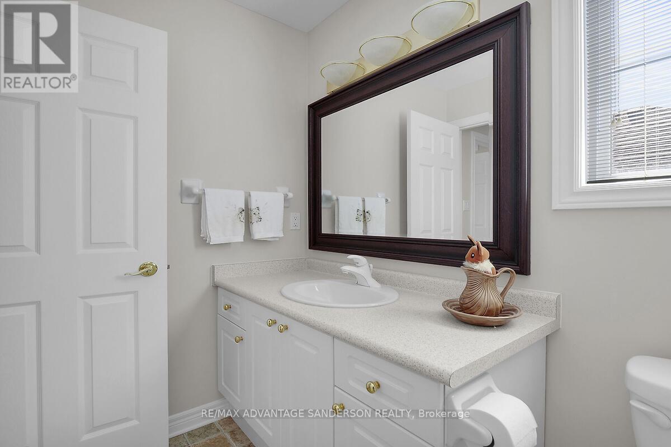30 Birchcrest Drive, Middlesex Centre (Kilworth), Ontario N0L 1R0 (28035840)
30 Birchcrest Drive Middlesex Centre, Ontario N0L 1R0
$1,499,900
Location location! This custom built Victorian 2 storey home in Kilworth is one of a kind! Enjoy your morning coffee on the beautiful wrap around porch. Hardwood & ceramic floors throughout the main floor. Main floor office with built-in cabinetry, formal dining room with trayed ceiling & french doors . Impressive great room with 18ft ceilings, gas fireplace, open to kitchen & overlooking Hollandia indoor pool with stamped concrete deck, waterfall feature, cedar deck with hot tub and a 3pc bath/change room. Large main floor master bedroom retreat features a 4pc ensuite with soaker tub and custom oversized marble shower with jets, and a private walkout to pool enclosure. Main floor laundry. The second floor has 3 large bedrooms (could be 5 bedrooms), a media/hobby room, a playroom, two full bathrooms and a computer nook, overlooking the great room. Built-in speaker system, intercom, central vacuum, outdoor gas BBQ hookup. Large unspoiled basement with garage walk down and bathroom rough-in, all situated on a great lot in a highly desirable neighbourhood just footsteps from community park. (id:60297)
Property Details
| MLS® Number | X12024448 |
| Property Type | Single Family |
| Community Name | Kilworth |
| AmenitiesNearBy | Park |
| CommunityFeatures | School Bus |
| EquipmentType | Water Heater |
| Features | Irregular Lot Size, Sump Pump |
| ParkingSpaceTotal | 8 |
| PoolType | Indoor Pool |
| RentalEquipmentType | Water Heater |
Building
| BathroomTotal | 5 |
| BedroomsAboveGround | 6 |
| BedroomsTotal | 6 |
| Appliances | Central Vacuum, Intercom, Dishwasher, Dryer, Stove, Washer, Refrigerator |
| BasementType | Full |
| ConstructionStyleAttachment | Detached |
| CoolingType | Central Air Conditioning |
| ExteriorFinish | Brick, Vinyl Siding |
| FireplacePresent | Yes |
| FireplaceTotal | 1 |
| FoundationType | Concrete |
| HalfBathTotal | 1 |
| HeatingFuel | Natural Gas |
| HeatingType | Forced Air |
| StoriesTotal | 2 |
| SizeInterior | 3500 - 5000 Sqft |
| Type | House |
| UtilityWater | Municipal Water |
Parking
| Attached Garage | |
| Garage |
Land
| Acreage | No |
| LandAmenities | Park |
| Sewer | Sanitary Sewer |
| SizeDepth | 157 Ft ,3 In |
| SizeFrontage | 80 Ft ,2 In |
| SizeIrregular | 80.2 X 157.3 Ft |
| SizeTotalText | 80.2 X 157.3 Ft|under 1/2 Acre |
| ZoningDescription | Ur1 |
Rooms
| Level | Type | Length | Width | Dimensions |
|---|---|---|---|---|
| Second Level | Bedroom | 4.63 m | 3.41 m | 4.63 m x 3.41 m |
| Second Level | Bedroom | 4.48 m | 3.26 m | 4.48 m x 3.26 m |
| Second Level | Den | 5.73 m | 6.27 m | 5.73 m x 6.27 m |
| Second Level | Bedroom | 13.5 m | 12 m | 13.5 m x 12 m |
| Second Level | Bedroom | 4.01 m | 7.5 m | 4.01 m x 7.5 m |
| Second Level | Bedroom | 3.65 m | 4.08 m | 3.65 m x 4.08 m |
| Main Level | Office | 4.79 m | 3.71 m | 4.79 m x 3.71 m |
| Main Level | Dining Room | 3.57 m | 4.32 m | 3.57 m x 4.32 m |
| Main Level | Great Room | 6.34 m | 6.06 m | 6.34 m x 6.06 m |
| Main Level | Kitchen | 4.79 m | 5.52 m | 4.79 m x 5.52 m |
| Main Level | Primary Bedroom | 4.43 m | 7.47 m | 4.43 m x 7.47 m |
| Main Level | Other | 14.78 m | 7.31 m | 14.78 m x 7.31 m |
| Main Level | Laundry Room | 3.57 m | 2.62 m | 3.57 m x 2.62 m |
Utilities
| Cable | Installed |
| Electricity | Installed |
| Sewer | Installed |
https://www.realtor.ca/real-estate/28035840/30-birchcrest-drive-middlesex-centre-kilworth-kilworth
Interested?
Contact us for more information
Rob Sanderson
Broker of Record
THINKING OF SELLING or BUYING?
We Get You Moving!
Contact Us

About Steve & Julia
With over 40 years of combined experience, we are dedicated to helping you find your dream home with personalized service and expertise.
© 2025 Wiggett Properties. All Rights Reserved. | Made with ❤️ by Jet Branding

