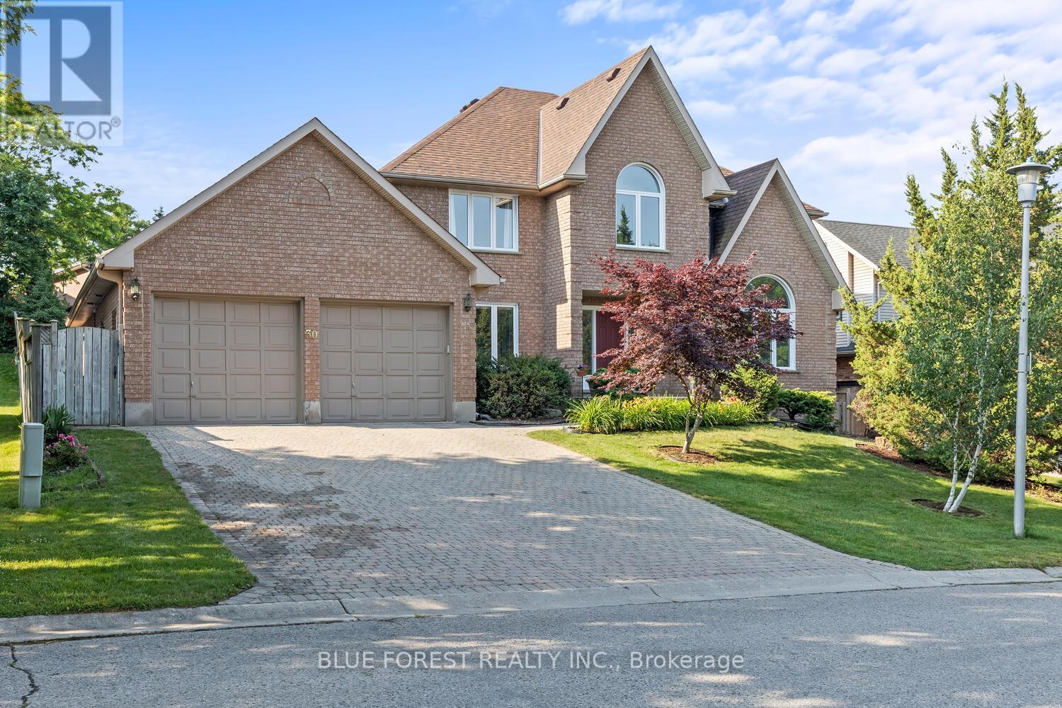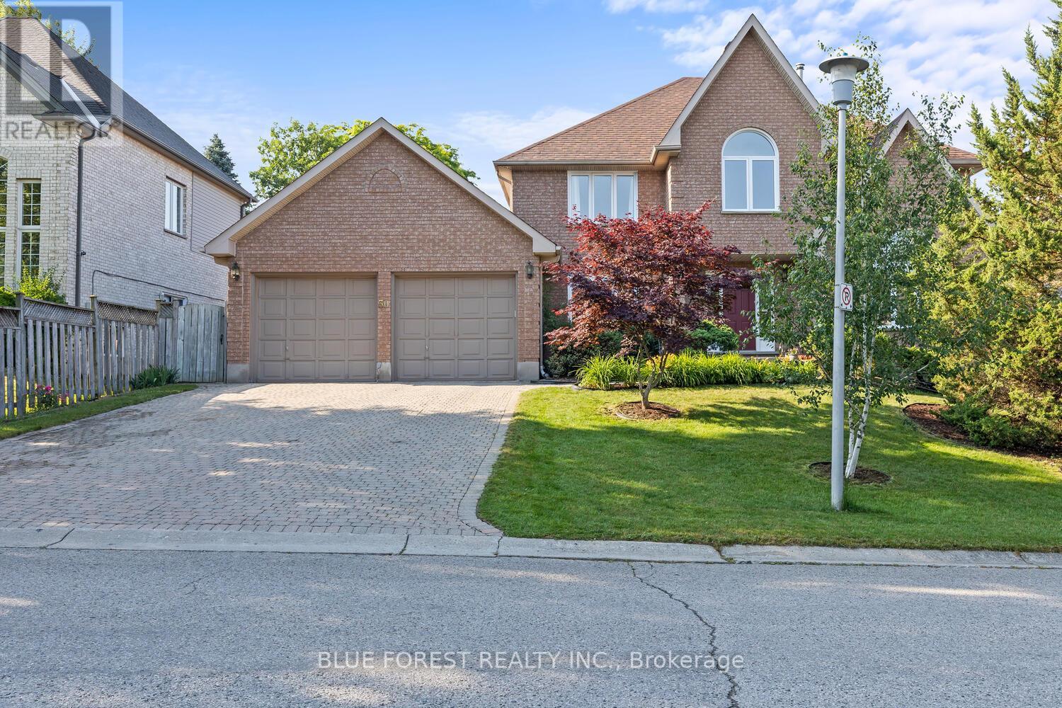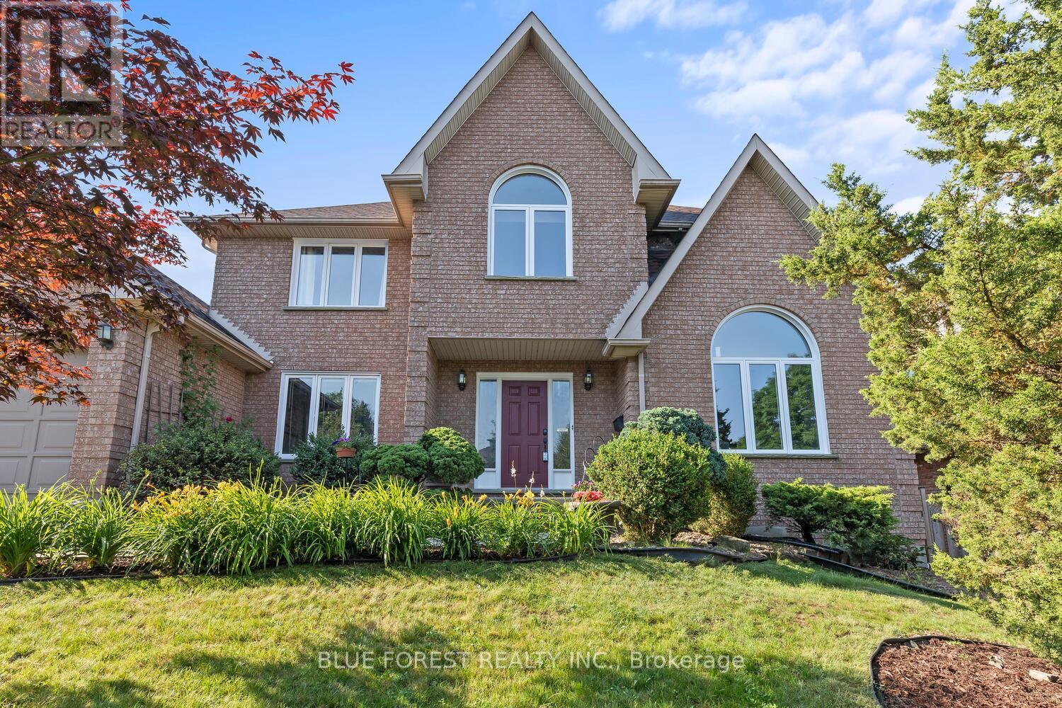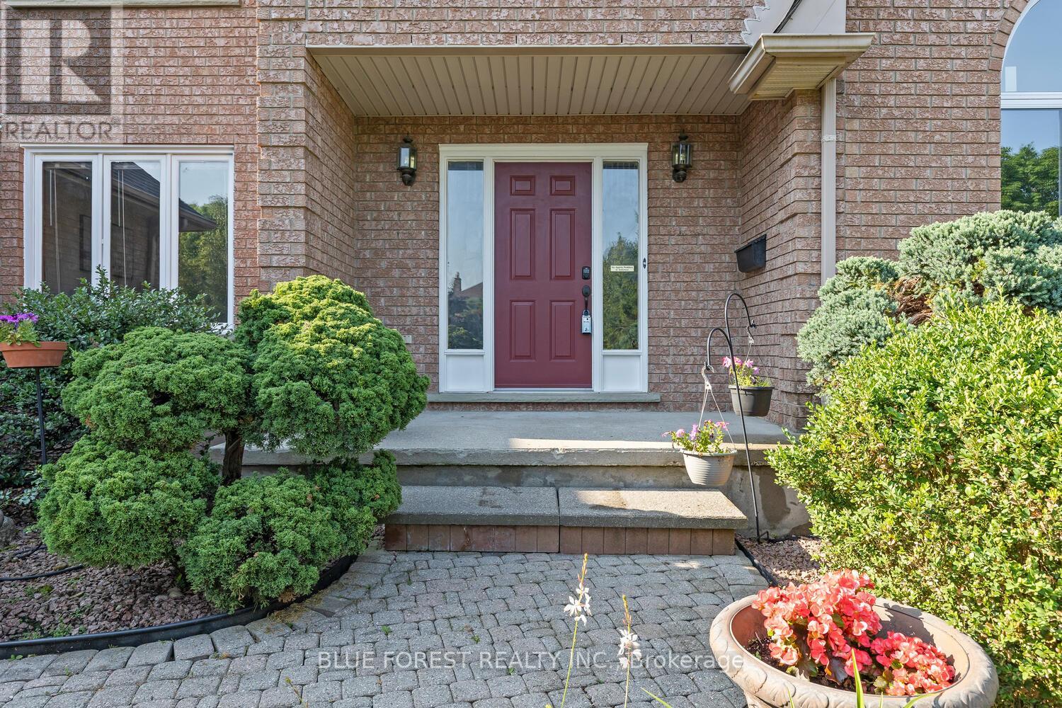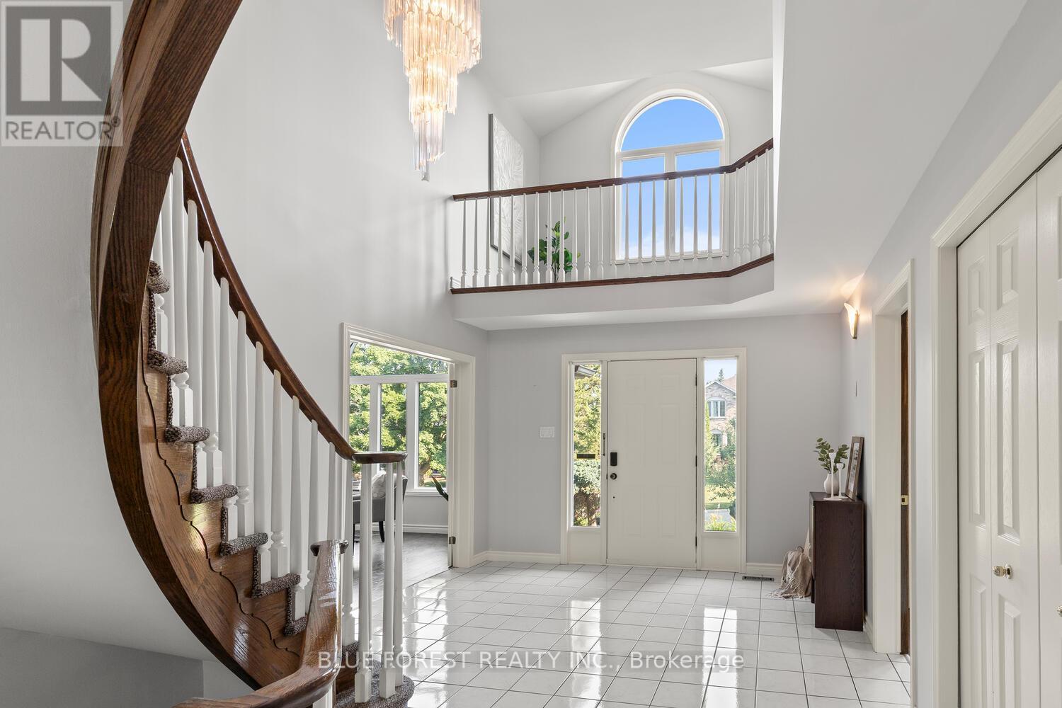30 Quinella Place, London South (South C), Ontario N6K 4H3 (28560712)
30 Quinella Place London South, Ontario N6K 4H3
$999,000
Welcome to this spacious family home, offering over 3,300 sq ft of beautifully finished above-grade living space and 5 bedrooms. Step into the grand two-storey foyer that sets the tone for the main floor, featuring a formal living room with a double-sided gas fireplace shared with the elegant dining room. The large eat-in kitchen boasts quartz countertops, stainless steel appliances, and flows seamlessly into the cozy family room with a second gas fireplace perfect for everyday living and entertaining. A main floor bedroom offers flexibility as a guest room or home office, while the laundry room with indoor garage access adds convenience. Upstairs, you'll find four generously sized bedrooms, including a spacious primary suite complete with a walk-in closet and luxurious 5-piece ensuite with a soaker tub. A second 4-piece bath serves the additional bedrooms.The basement includes a finished rec room and a 3-piece bathroom, with the other half left unfinished offering plenty of potential for future expansion. Recent updates include new flooring and carpeting throughout, most windows and the patio door replaced in the past year, and the roof done in 2019. A rare combination of space, updates, and functionality in a great location - this is the perfect home for a growing family. (id:60297)
Property Details
| MLS® Number | X12263741 |
| Property Type | Single Family |
| Community Name | South C |
| EquipmentType | None |
| Features | Sump Pump |
| ParkingSpaceTotal | 6 |
| RentalEquipmentType | None |
Building
| BathroomTotal | 4 |
| BedroomsAboveGround | 5 |
| BedroomsTotal | 5 |
| Age | 31 To 50 Years |
| Amenities | Fireplace(s) |
| Appliances | Water Heater, Dishwasher, Dryer, Freezer, Stove, Washer, Refrigerator |
| BasementDevelopment | Partially Finished |
| BasementType | Full (partially Finished) |
| ConstructionStyleAttachment | Detached |
| CoolingType | Central Air Conditioning |
| ExteriorFinish | Brick |
| FireplacePresent | Yes |
| FireplaceTotal | 2 |
| FoundationType | Poured Concrete |
| HeatingFuel | Natural Gas |
| HeatingType | Forced Air |
| StoriesTotal | 2 |
| SizeInterior | 3000 - 3500 Sqft |
| Type | House |
| UtilityWater | Municipal Water |
Parking
| Attached Garage | |
| Garage |
Land
| Acreage | No |
| Sewer | Sanitary Sewer |
| SizeDepth | 125 Ft |
| SizeFrontage | 72 Ft ,2 In |
| SizeIrregular | 72.2 X 125 Ft |
| SizeTotalText | 72.2 X 125 Ft|under 1/2 Acre |
| ZoningDescription | R1-9 |
Rooms
| Level | Type | Length | Width | Dimensions |
|---|---|---|---|---|
| Second Level | Primary Bedroom | 6.9 m | 4.4 m | 6.9 m x 4.4 m |
| Second Level | Bedroom 2 | 3.2 m | 3.5 m | 3.2 m x 3.5 m |
| Second Level | Bedroom 3 | 3.2 m | 3.8 m | 3.2 m x 3.8 m |
| Second Level | Bedroom 4 | 3.2 m | 4 m | 3.2 m x 4 m |
| Basement | Recreational, Games Room | 3.8 m | 7.9 m | 3.8 m x 7.9 m |
| Basement | Utility Room | 13.6 m | 6.6 m | 13.6 m x 6.6 m |
| Main Level | Living Room | 3.9 m | 5.9 m | 3.9 m x 5.9 m |
| Main Level | Dining Room | 4.9 m | 3.9 m | 4.9 m x 3.9 m |
| Main Level | Kitchen | 4.8 m | 6.9 m | 4.8 m x 6.9 m |
| Main Level | Family Room | 4.4 m | 6.3 m | 4.4 m x 6.3 m |
| Main Level | Laundry Room | 4.4 m | 2 m | 4.4 m x 2 m |
| Main Level | Bedroom | 3.2 m | 4.2 m | 3.2 m x 4.2 m |
| Main Level | Foyer | 3.5 m | 5.3 m | 3.5 m x 5.3 m |
https://www.realtor.ca/real-estate/28560712/30-quinella-place-london-south-south-c-south-c
Interested?
Contact us for more information
Abbe Sheedy
Salesperson
Klaud Czeslawski
Salesperson
THINKING OF SELLING or BUYING?
We Get You Moving!
Contact Us

About Steve & Julia
With over 40 years of combined experience, we are dedicated to helping you find your dream home with personalized service and expertise.
© 2025 Wiggett Properties. All Rights Reserved. | Made with ❤️ by Jet Branding
