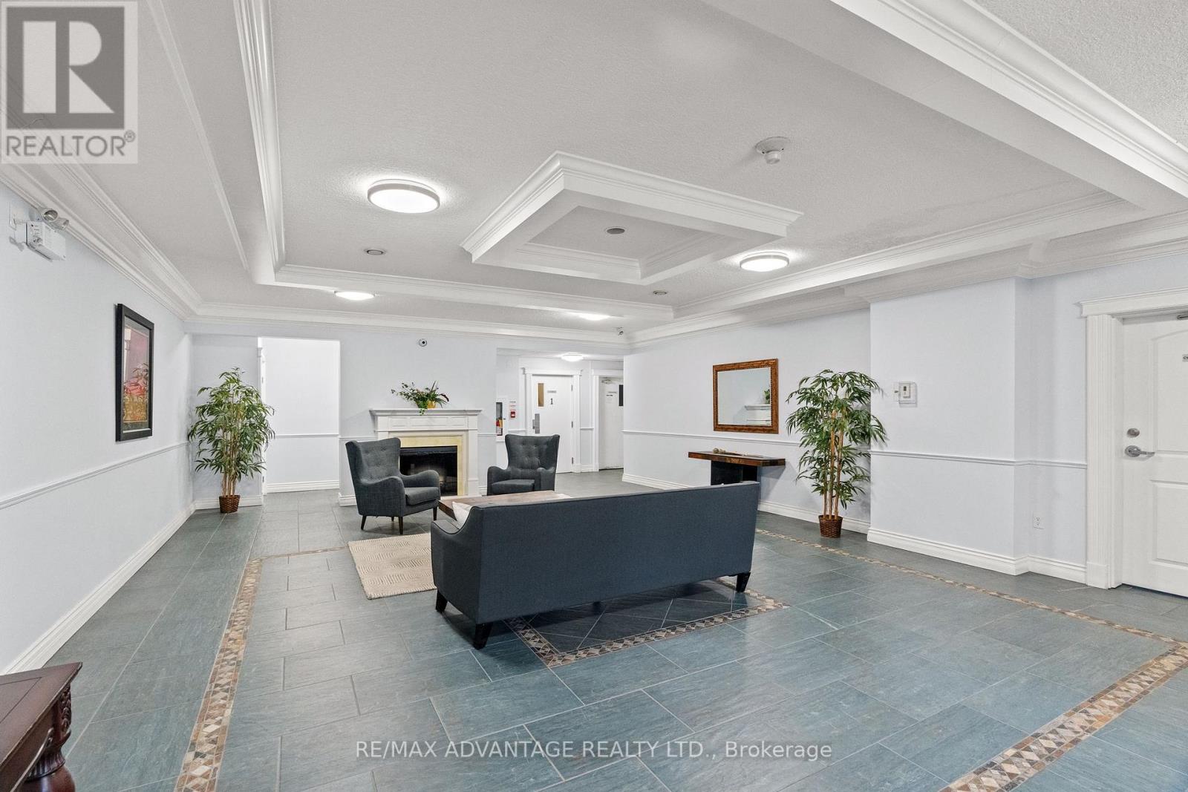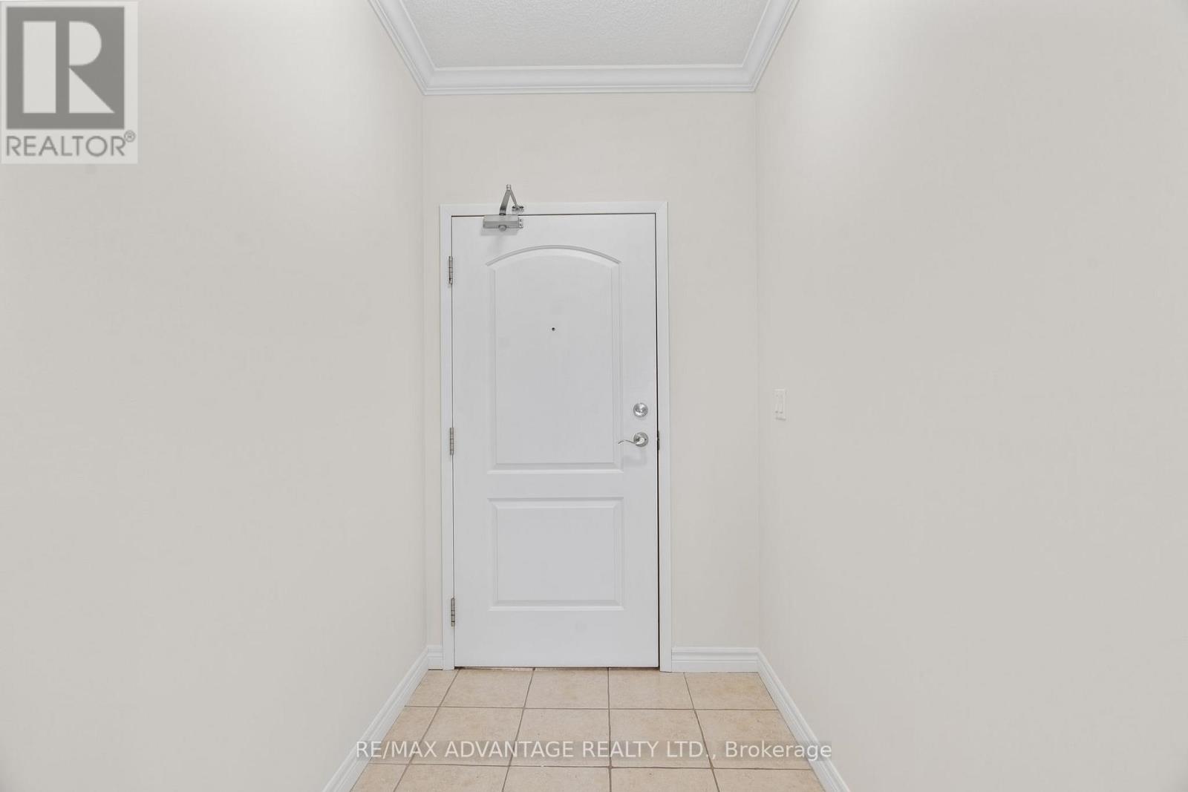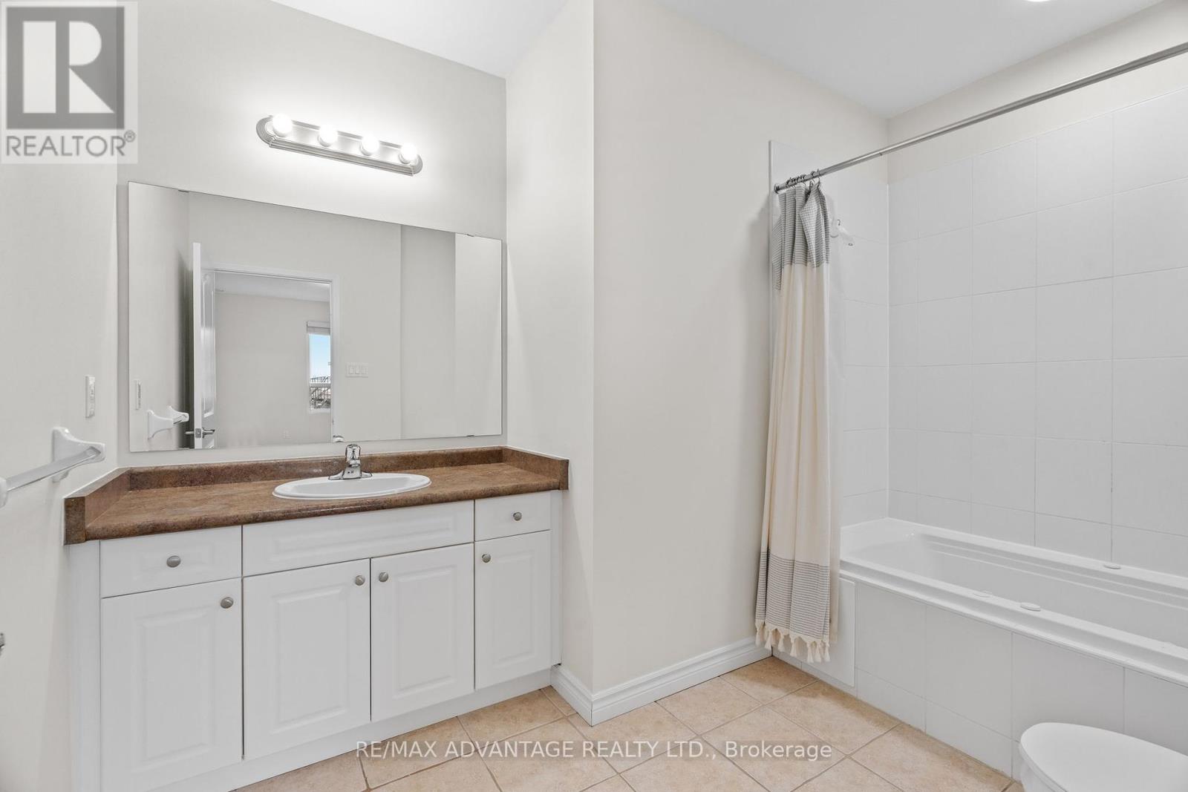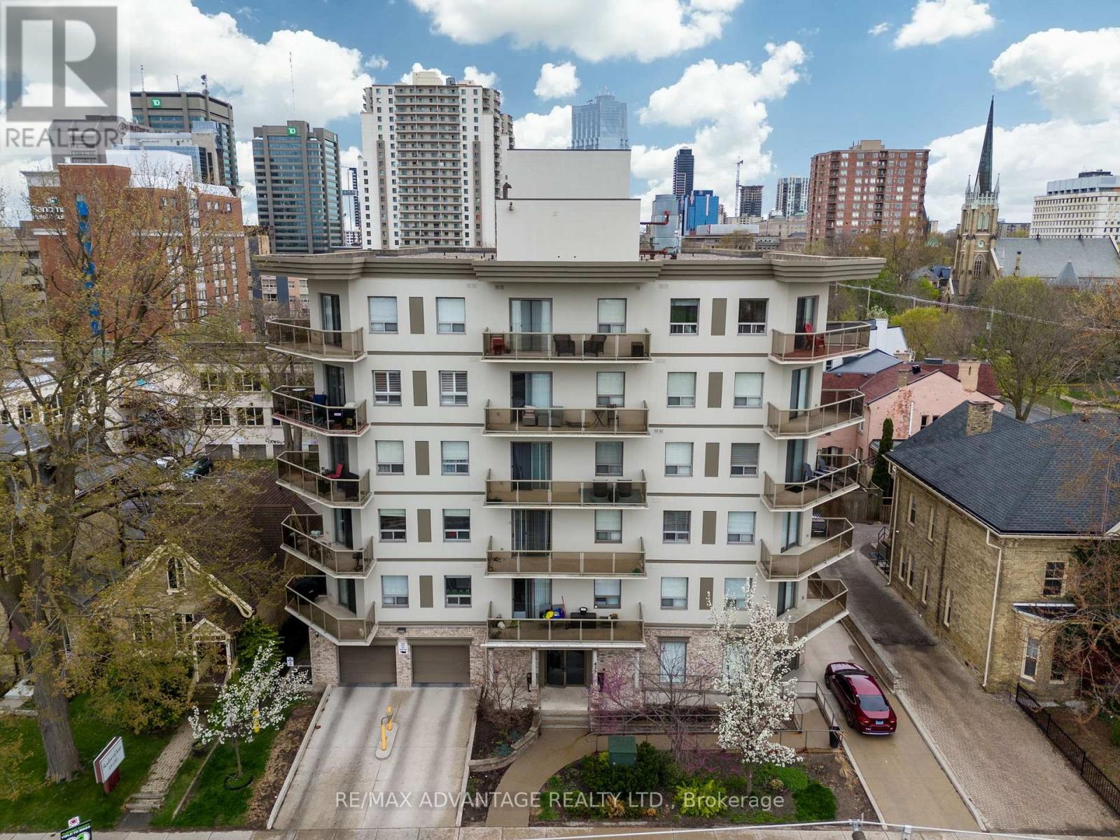301 - 435 Colborne Street, London East (East F), Ontario N6B 2T2 (28275693)
301 - 435 Colborne Street London East, Ontario N6B 2T2
$349,900Maintenance, Water, Insurance, Parking
$549 Monthly
Maintenance, Water, Insurance, Parking
$549 MonthlyWelcome to Unit 301 at 435 Colborne Street a beautifully updated 2-bedroom, 2-bathroom condo in the heart of downtown London. This bright and spacious unit offers a modern open-concept layout, perfect for both relaxing and entertaining. The expansive living and dining area is filled with natural light from large windows and opens onto a generous balcony, providing the perfect spot to enjoy your morning coffee or unwind at sunset. The freshly painted interior is complemented by tasteful updates throughout. The spacious primary bedroom features a private ensuite bathroom, while the second bedroom is ideal for guests, a home office, or den. Additional features include in-suite laundry and underground parking space for added convenience and peace of mind. Located just steps from Richmond Row, Canada Life Place, shops, restaurants, parks, and public transit, this condo offers the perfect blend of urban convenience and contemporary comfort. Don't miss your opportunity to own a beautifully maintained condo in one of London's most desirable downtown locations. (id:60297)
Property Details
| MLS® Number | X12131546 |
| Property Type | Single Family |
| Community Name | East F |
| CommunityFeatures | Pet Restrictions |
| Features | Balcony, In Suite Laundry |
| ParkingSpaceTotal | 1 |
Building
| BathroomTotal | 2 |
| BedroomsAboveGround | 2 |
| BedroomsTotal | 2 |
| Amenities | Party Room |
| Appliances | Dishwasher, Dryer, Stove, Washer, Refrigerator |
| BasementFeatures | Apartment In Basement |
| BasementType | N/a |
| CoolingType | Central Air Conditioning |
| ExteriorFinish | Brick, Stucco |
| HeatingFuel | Natural Gas |
| HeatingType | Forced Air |
| SizeInterior | 1000 - 1199 Sqft |
| Type | Apartment |
Parking
| Underground | |
| Garage |
Land
| Acreage | No |
Rooms
| Level | Type | Length | Width | Dimensions |
|---|---|---|---|---|
| Main Level | Foyer | 1.5 m | 2.2 m | 1.5 m x 2.2 m |
| Main Level | Kitchen | 4.24 m | 3.43 m | 4.24 m x 3.43 m |
| Main Level | Dining Room | 6.46 m | 2.5 m | 6.46 m x 2.5 m |
| Main Level | Living Room | 4.96 m | 3.38 m | 4.96 m x 3.38 m |
| Main Level | Primary Bedroom | 3.7 m | 5.29 m | 3.7 m x 5.29 m |
| Main Level | Bedroom 2 | 3.07 m | 4.09 m | 3.07 m x 4.09 m |
| Main Level | Bathroom | 3.31 m | 2.37 m | 3.31 m x 2.37 m |
| Main Level | Bathroom | 1.96 m | 2.76 m | 1.96 m x 2.76 m |
| Main Level | Laundry Room | 2.12 m | 2.37 m | 2.12 m x 2.37 m |
https://www.realtor.ca/real-estate/28275693/301-435-colborne-street-london-east-east-f-east-f
Interested?
Contact us for more information
Robert Georgopoulos
Salesperson
151 Pine Valley Blvd.
London, Ontario N6K 3T6
THINKING OF SELLING or BUYING?
We Get You Moving!
Contact Us

About Steve & Julia
With over 40 years of combined experience, we are dedicated to helping you find your dream home with personalized service and expertise.
© 2025 Wiggett Properties. All Rights Reserved. | Made with ❤️ by Jet Branding










































