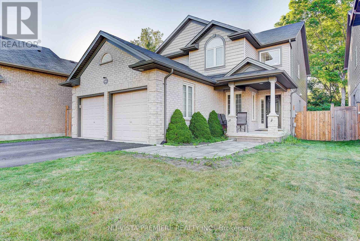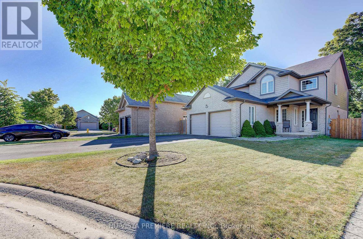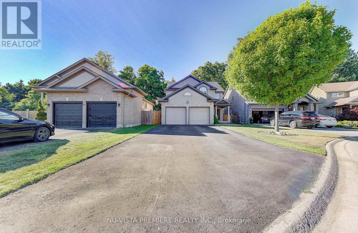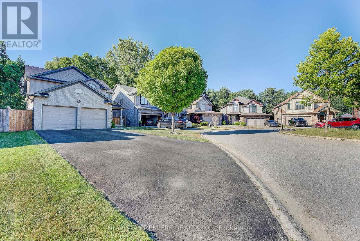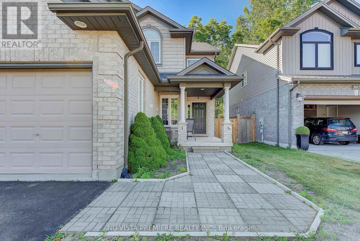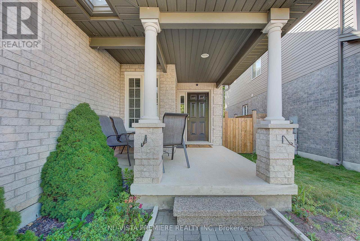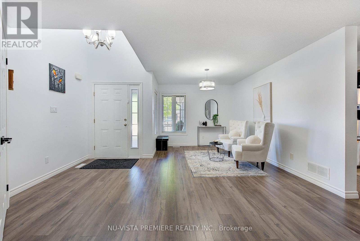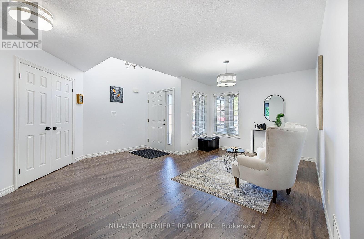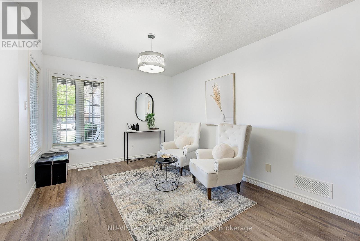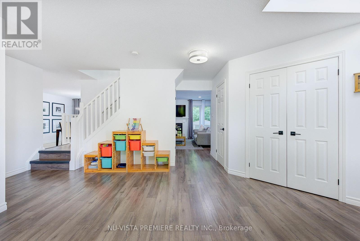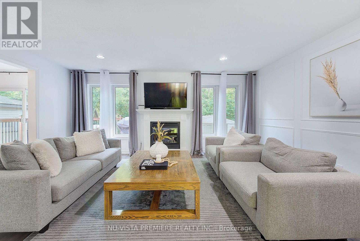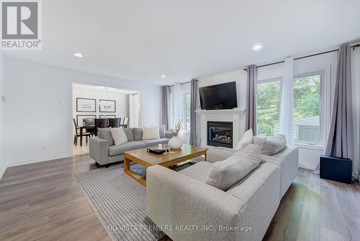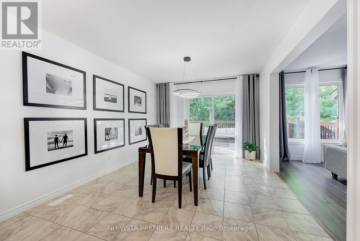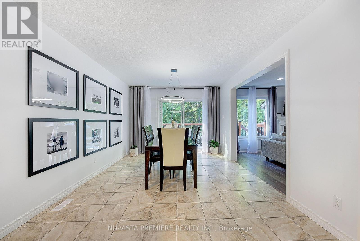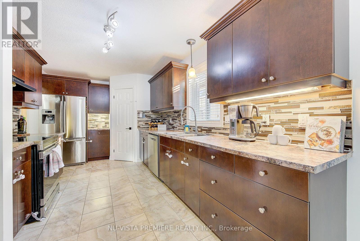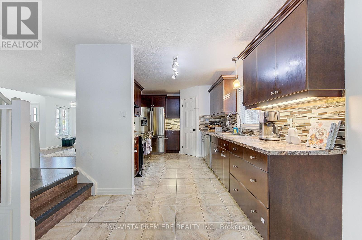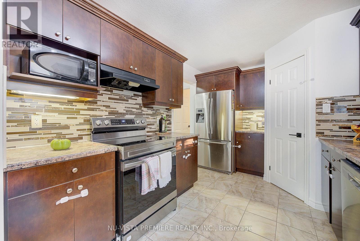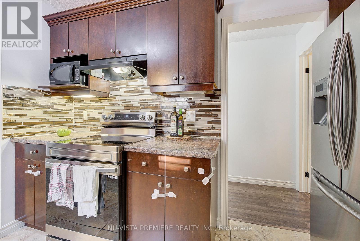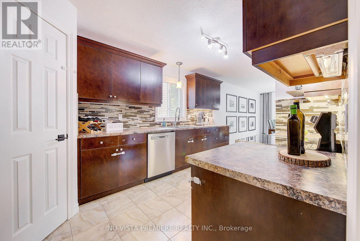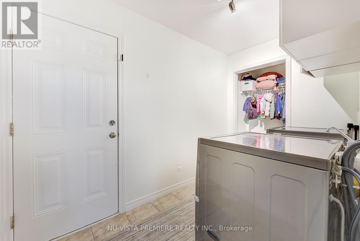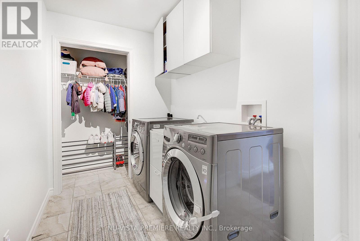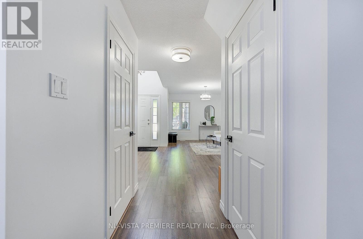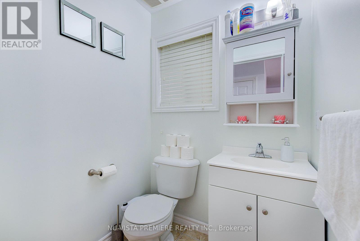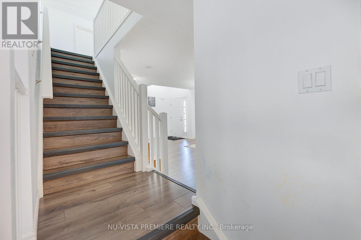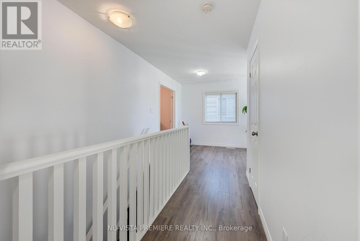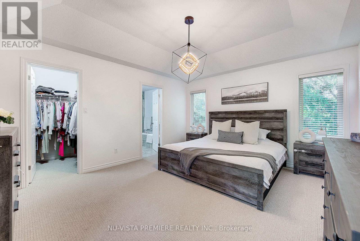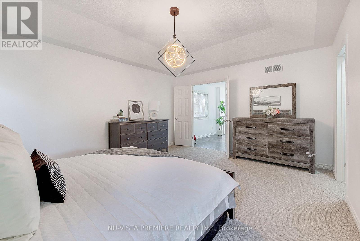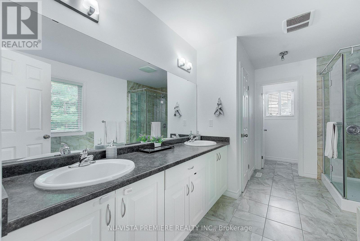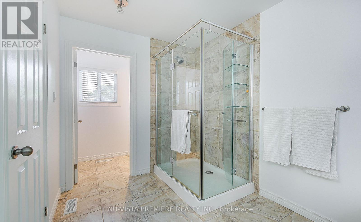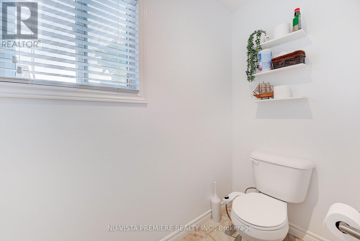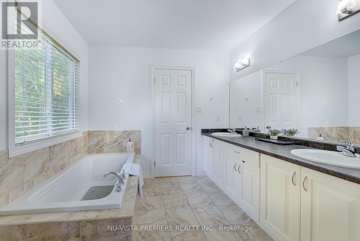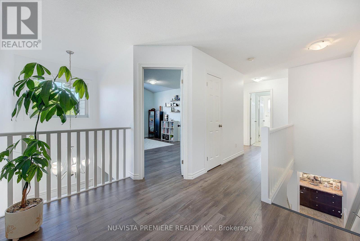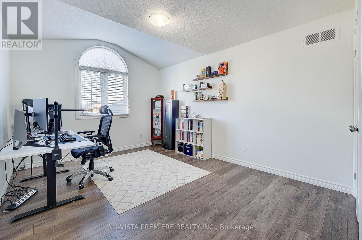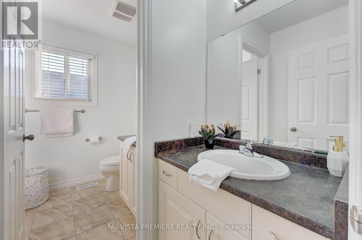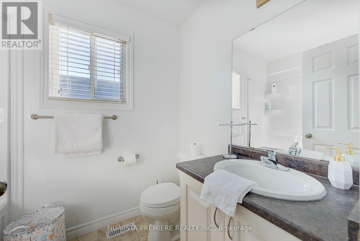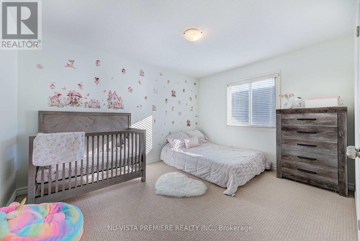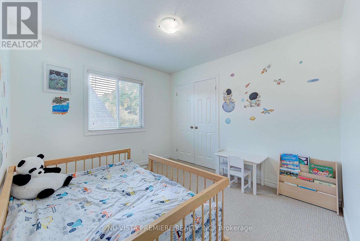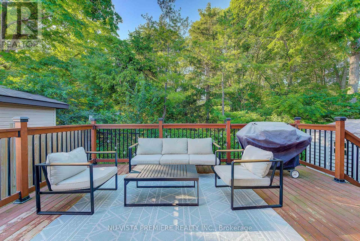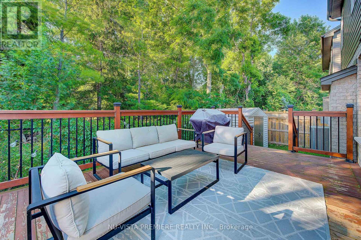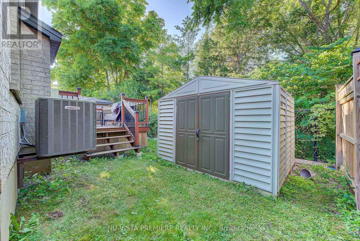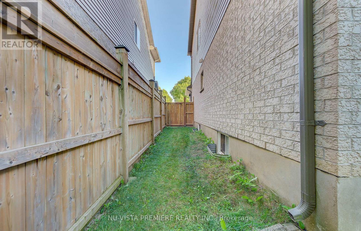301 Portrush Place, London North (North D), Ontario N5X 0C2 (28630549)
301 Portrush Place London North, Ontario N5X 0C2
$874,900
Welcome to this exceptionally well-built 4-bedroom family home nestled on a quiet cul-de-sac in the highly sought-after Cedar Hollow subdivision. Backing onto a protected wooded area, this nearly 2,400 sq ft residence offers privacy, comfort, and quality craftsmanship.The spacious great room features a cozy gas fireplace and two large windows that frame serene views of the forest. The open-concept kitchen boasts ample cabinetry, and a generous eating area with patio doors leading to the backyard perfect for entertaining or family meals.Enjoy hardwood and ceramic flooring throughout the main level, adding both elegance and durability.Upstairs, the spacious primary suite offers a walk-in closet and a luxurious ensuite complete with double sinks, a shower, and a soaker tub a true retreat.Three other Spacious bedrooms with a second main bath.The extra-large driveway easily accommodates four vehicles, ideal for families or guests.Located in a family-friendly neighbourhood, you'll enjoy nearby playgrounds, walking and biking trails, and easy access to the Thames River.This home truly combines nature, space, and modern comfort all in one of North London's finest communities. (id:60297)
Property Details
| MLS® Number | X12296529 |
| Property Type | Single Family |
| Community Name | North D |
| EquipmentType | Water Heater |
| Features | Sump Pump |
| ParkingSpaceTotal | 6 |
| RentalEquipmentType | Water Heater |
Building
| BathroomTotal | 3 |
| BedroomsAboveGround | 4 |
| BedroomsTotal | 4 |
| Appliances | Dishwasher, Dryer, Stove, Washer, Refrigerator |
| BasementDevelopment | Unfinished |
| BasementType | Full (unfinished) |
| ConstructionStyleAttachment | Detached |
| CoolingType | Central Air Conditioning |
| ExteriorFinish | Brick Facing, Aluminum Siding |
| FireplacePresent | Yes |
| FoundationType | Poured Concrete |
| HalfBathTotal | 1 |
| HeatingFuel | Natural Gas |
| HeatingType | Forced Air |
| StoriesTotal | 2 |
| SizeInterior | 2000 - 2500 Sqft |
| Type | House |
| UtilityWater | Municipal Water |
Parking
| Attached Garage | |
| Garage |
Land
| Acreage | No |
| Sewer | Sanitary Sewer |
| SizeDepth | 117 Ft |
| SizeFrontage | 49 Ft ,4 In |
| SizeIrregular | 49.4 X 117 Ft |
| SizeTotalText | 49.4 X 117 Ft |
Rooms
| Level | Type | Length | Width | Dimensions |
|---|---|---|---|---|
| Second Level | Primary Bedroom | 4.72 m | 4.11 m | 4.72 m x 4.11 m |
| Second Level | Bedroom 2 | 3.86 m | 3.25 m | 3.86 m x 3.25 m |
| Second Level | Bedroom 3 | 4.26 m | 3.35 m | 4.26 m x 3.35 m |
| Second Level | Bedroom 4 | 3.35 m | 3.04 m | 3.35 m x 3.04 m |
| Main Level | Great Room | 5.63 m | 4.57 m | 5.63 m x 4.57 m |
| Main Level | Kitchen | 5.02 m | 2.84 m | 5.02 m x 2.84 m |
| Main Level | Dining Room | 4.57 m | 3.35 m | 4.57 m x 3.35 m |
| Main Level | Living Room | 3.81 m | 3.2 m | 3.81 m x 3.2 m |
https://www.realtor.ca/real-estate/28630549/301-portrush-place-london-north-north-d-north-d
Interested?
Contact us for more information
Anmol Brar
Salesperson
Ahmed Waqas
Salesperson
THINKING OF SELLING or BUYING?
We Get You Moving!
Contact Us

About Steve & Julia
With over 40 years of combined experience, we are dedicated to helping you find your dream home with personalized service and expertise.
© 2025 Wiggett Properties. All Rights Reserved. | Made with ❤️ by Jet Branding
